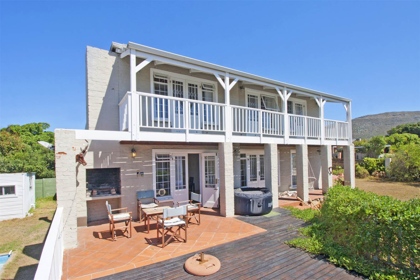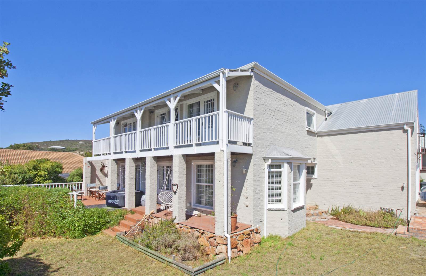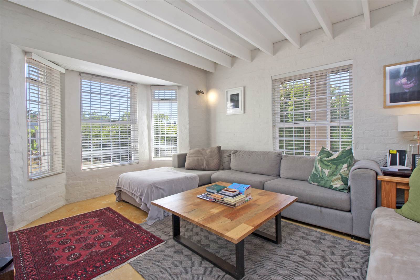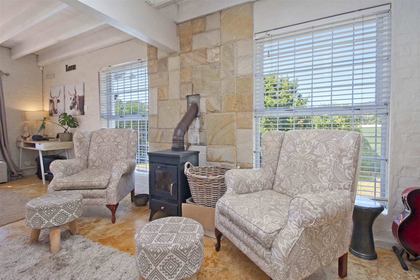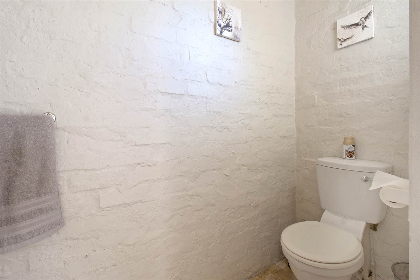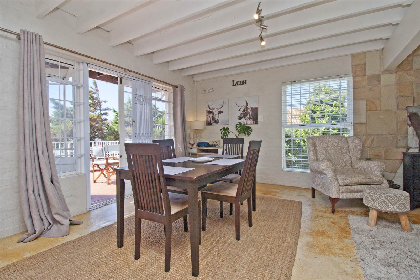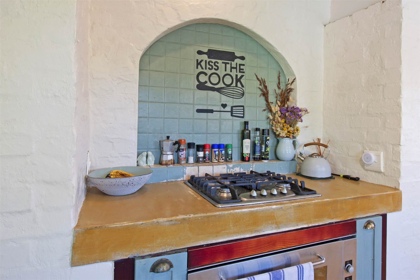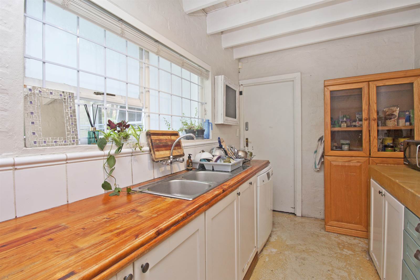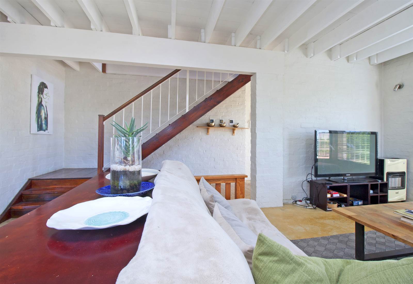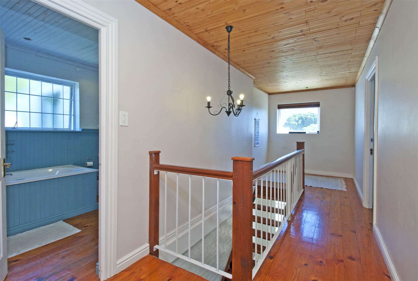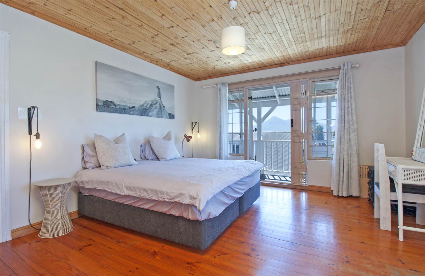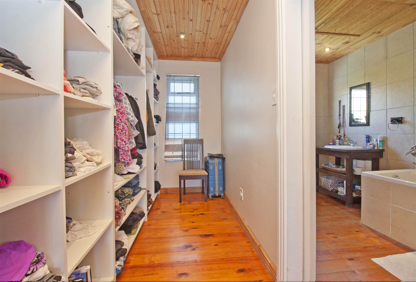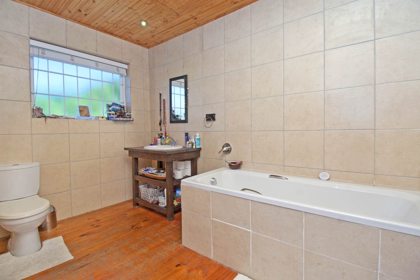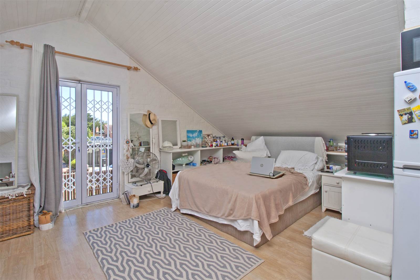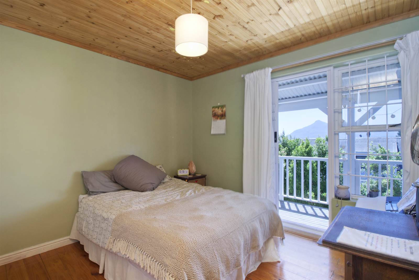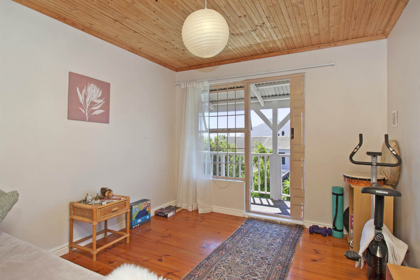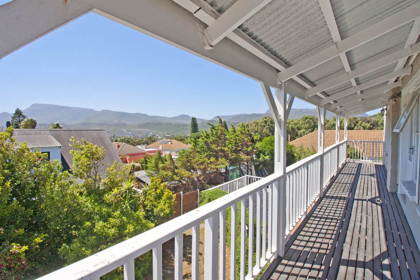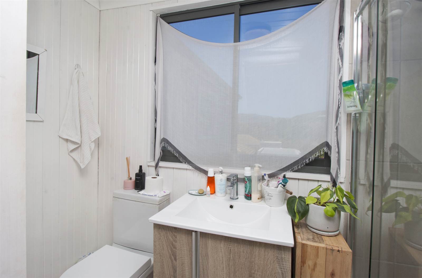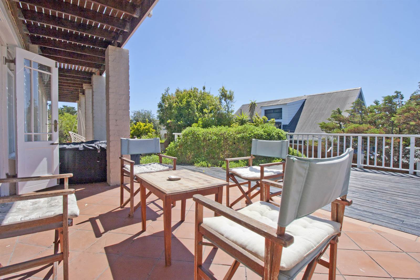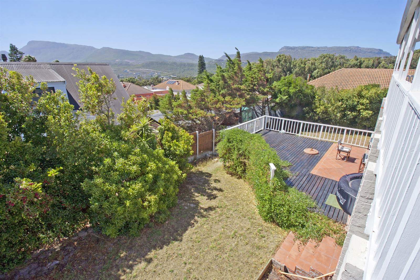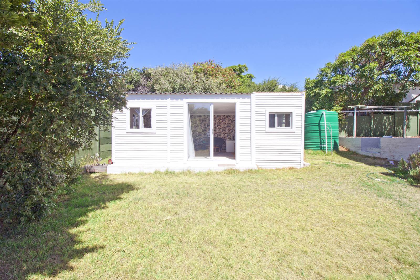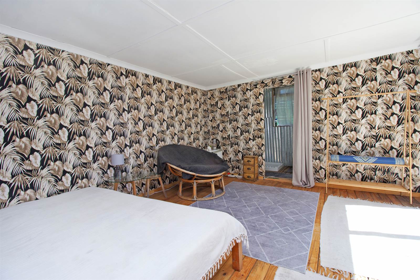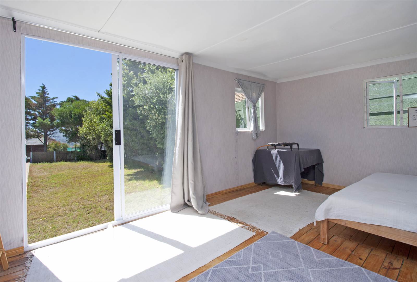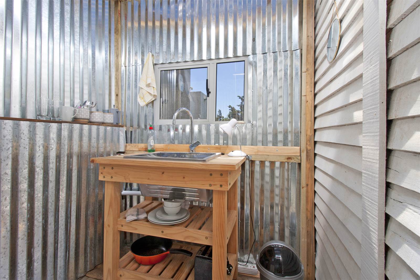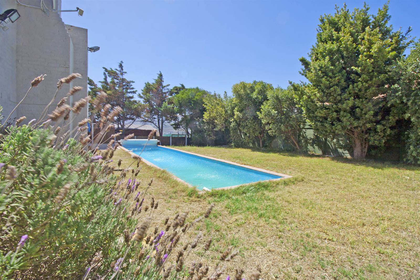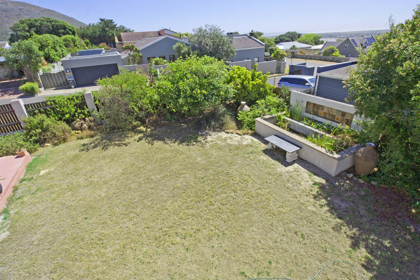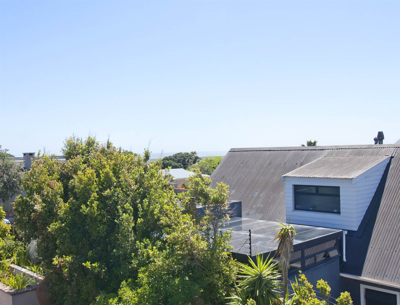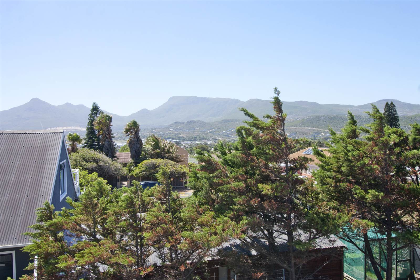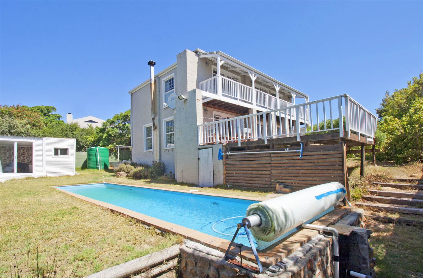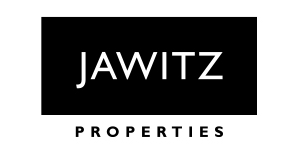** OFFERS FROM R3 995 000 WILL BE PRESENTED **
Welcome to 3 Tobago Way, a versatile home, boasting delightful sea and mountain views in the upper position of Capri. This home offers flexibility, serving as either a spacious four-bedroom, three-bathroom dwelling or a dual-accommodation three-bedroom, two-bathroom home with a self-contained flatlet with a separate entrance.
The lower level features screed flooring extending throughout. To the right of the front door is a conveniently located guest toilet. The open-plan lounge and dining area is bathed in natural light and sunshine, complemented by windows adorned with blinds. Stepping out the French doors is a covered patio and a generous entertainment deck with a built-in braai.
The dining area has a feature wood-burning fireplace for winter warmth, while a unique gas hob and electric oven, set in cement countertops, create a kitchen space seamlessly integrated into the family environment. Adjacent to the dining area is a galley kitchen with wooden and cement countertops, fitted for a dishwasher, and space for a double fridge. The kitchen conveniently offers direct access to a huge double garage.
A sturdy easy gradient wooden staircase of the lounge leads to the upper level, where wooden floors grace the entire space. Each bedroom on this level enjoys access to a wooden-covered patio, offering enchanting sea and mountain views.
To the left of the passageway are two generously proportioned bedrooms. The larger room has a built- in- cupboard. To the right is the delightful family bathroom with frosted wooden windows, featuring a toilet, basin, vanity shelving, a wooden-clad feature bath, and a large walk-in shower. Artistically decorated to pull your heartstrings.
At the end of the hallway, a plush and airy main bedroom wing awaits. Double French doors open onto a covered deck, providing stunning sunset vistas over the sea and mountains. Ample windows with curtains bring in extra mountain views. A walk-in closet is opposite the en-suite tiled bathroom, which is fitted with a bath, toilet, basin, vanity, and wooden frosted window with blinds.
The garage has direct access to the back courtyard, featuring a staircase leading to an upper A-framed, open-plan bachelor loft with its own Juliette balcony and sea views. This flatlet, with laminate flooring, fridge, walk-in cupboard space, and an en suite bathroom, could be joined with the upper landing of the house or kept as an income-producing dual living space.
The garden boasts a pond, a 10,000L Jojo tank, and a rectangular salt-chlorinated lap pool, superior in size to most. Overlooking the pool is a self-contained pool house/teen entertainment pad. The property is secured with burglar bars and trellis gates, offering parking space for four cars off-street and two single automated garages plumbed for a washing machine and dishwasher.
With its myriad possibilities and exceptional entertainment value, this versatile family home, nestled in the upper part of Capri near schools and shops, is a gem waiting to be discovered.
