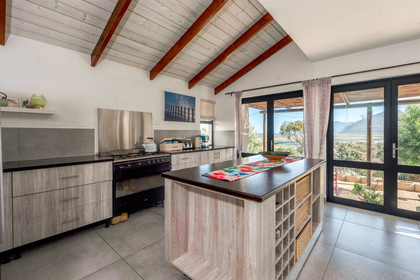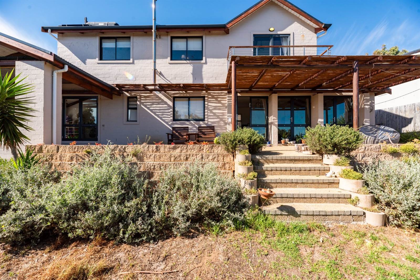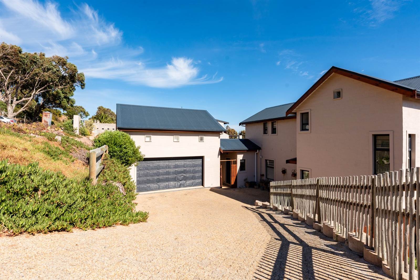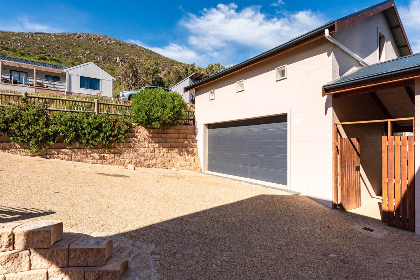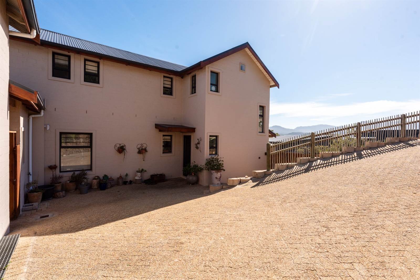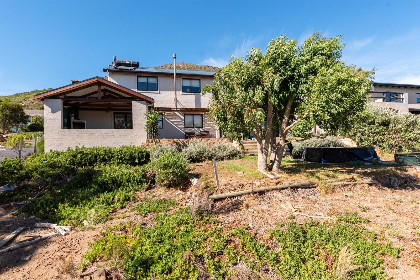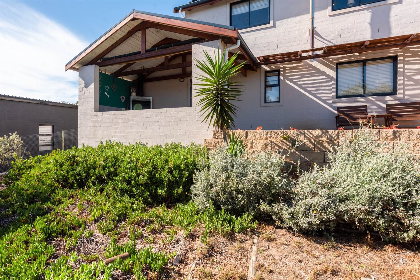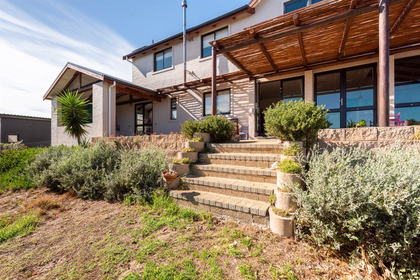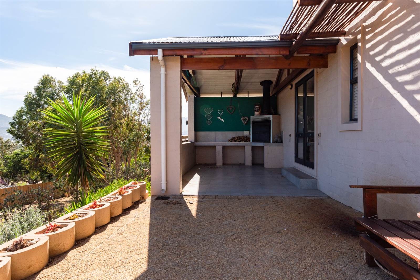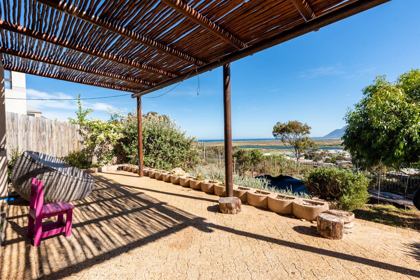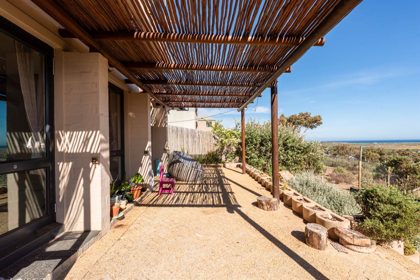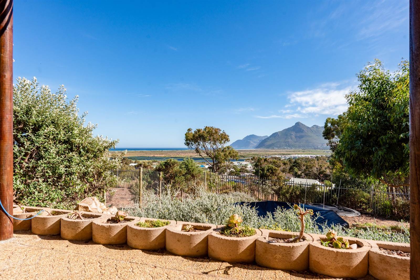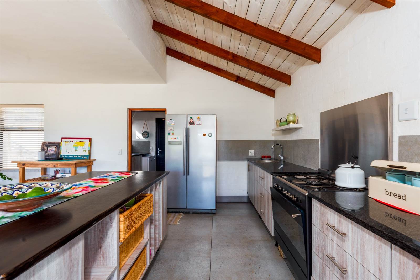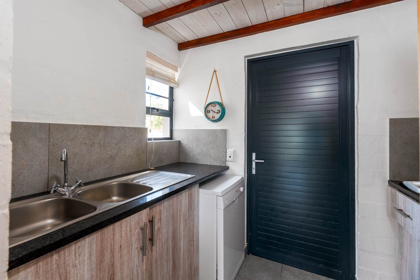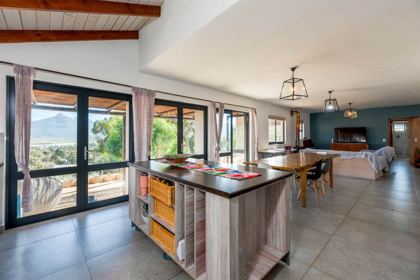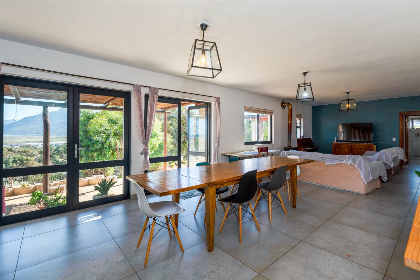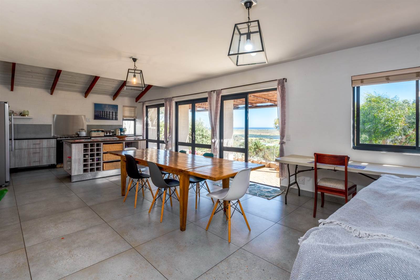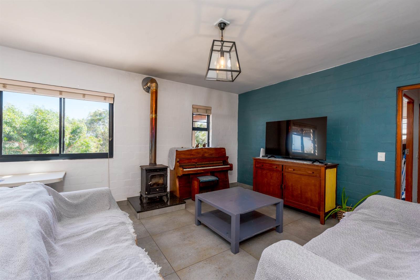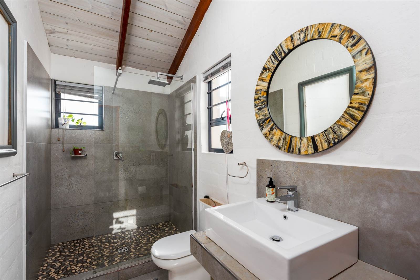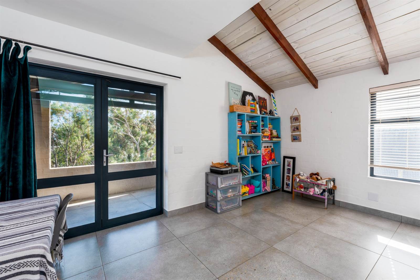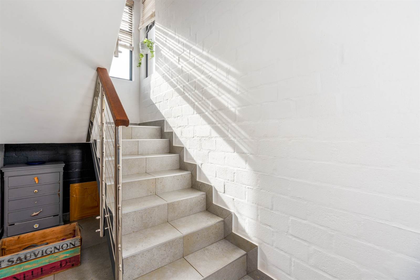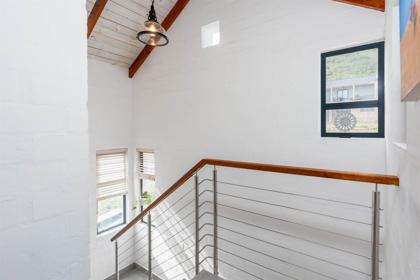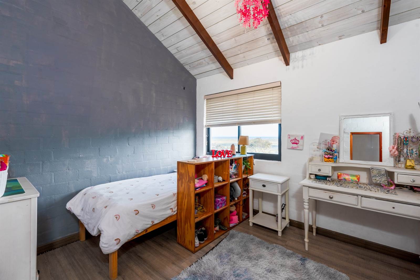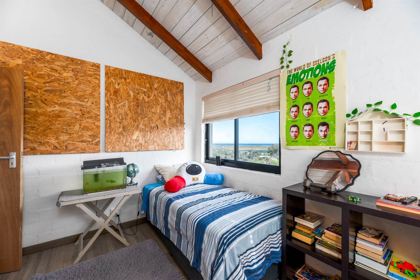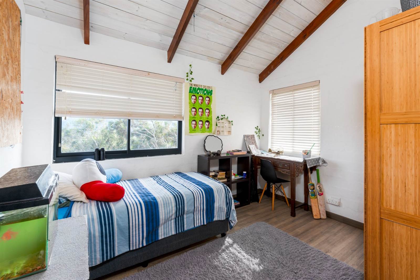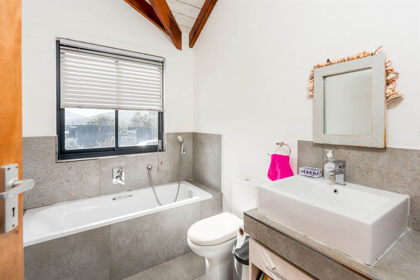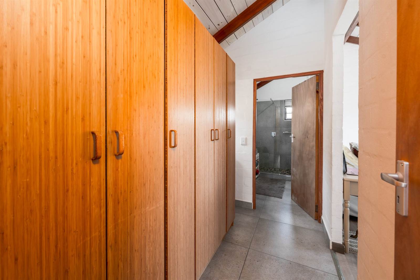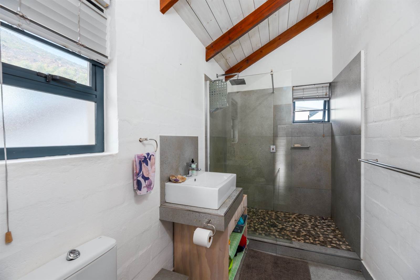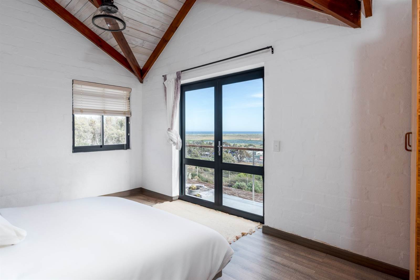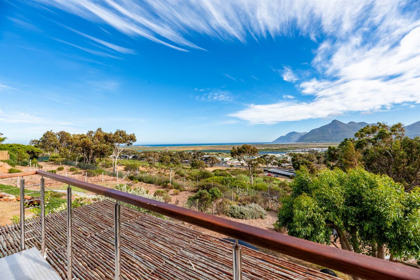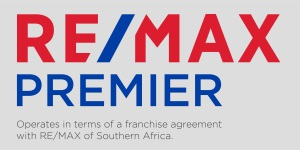Nestled in the secure and sought-after Sunhill Estate, 19 Sunhill Estate, Capri, Cape Town, is an absolute gem that offers the perfect balance of luxury, comfort, and natural beauty.
As you step inside this exceptional property, be prepared to be greeted by a spacious and elegantly designed home. Boasting 4 bedrooms and 3 bathrooms, this residence is perfect for families looking for their dream home.
One of the standout features of this property is the magnificent sea views that can be enjoyed from various rooms in the house. Imagine waking up to the tranquil sights of the ocean and Chapmans peak mountains every morning or unwinding with a glass of wine on your private balcony while taking in the breathtaking view.
The ground floor of this home offers an open-plan living area that seamlessly connects the indoors with the outdoors. Entertain guests effortlessly with the presence of a patio and built-in braai, creating the ultimate setting for hosting barbecues and social gatherings. Additionally, you''ll find a downstairs bedroom (which can be utilized as a study or other) and a bathroom, providing flexibility and convenience.
The modern kitchen is a culinary enthusiast''s dream come true, featuring a floating island, granite tops, and a separate scullery with plumbing for two machines. The windows and doors, made of aluminum, not only contribute to the contemporary aesthetic but also flood the space with natural light. Throughout the house, you''ll find stylish tiling that adds a touch of sophistication.
Moving upstairs, you''ll discover three bedrooms, two of which are serviced by a well-appointed bathroom. The main bedroom, complete with an en-suite bathroom, offers ultimate comfort and privacy, serving as your own personal retreat, with a private balcony.
Additional features of this exceptional property include a full-size double garage with a loft area for storage. For those with an active lifestyle, a side door located on the street side allows for easy storage of kayaks, SUP boards, and other recreational equipment, catering to all your outdoor needs.
Situated on a generously sized plot, the property boasts a large garden, providing ample space for children to play or for green thumbs to indulge their passion for gardening.
In line with a commitment to sustainability, this home includes eco-friendly features such as rain tanks, a greywater system, and a solar geyser, reducing the impact on the environment while lowering utility costs.
In summary, 19 Sunhill Estate offers the complete package for discerning buyers seeking a luxurious lifestyle in a secure estate, combined with breathtaking views, top-notch amenities, and eco-friendly features. Don''t miss out on the opportunity to own this magnificent property. Contact me today for a viewing!
Derek Gulle is a representative of Real Estate Power CC, T/A RE/MAX PREMIER, an Independently Owned and Operated franchise of RE/MAX SA.
