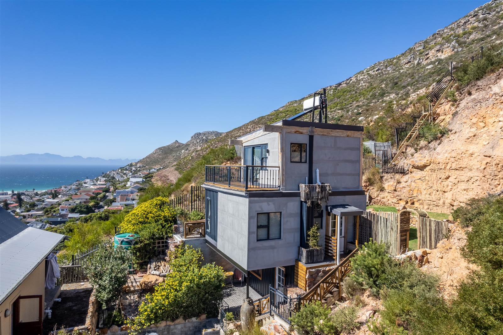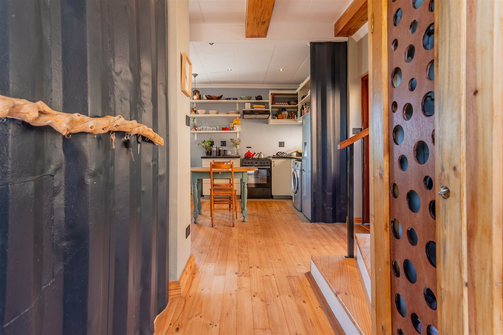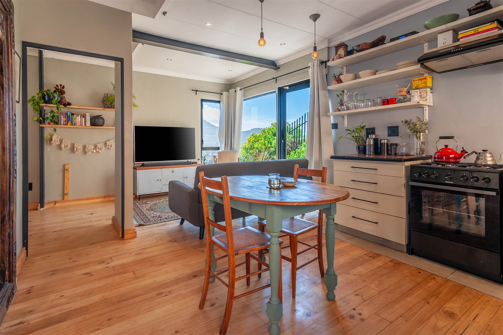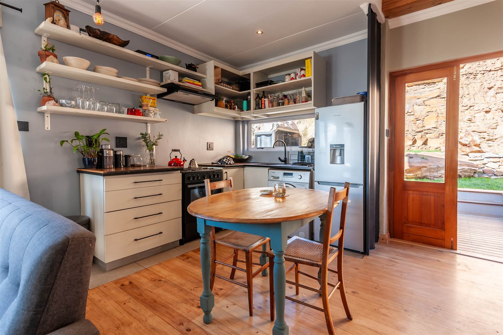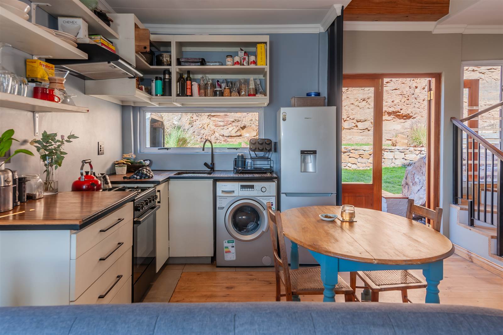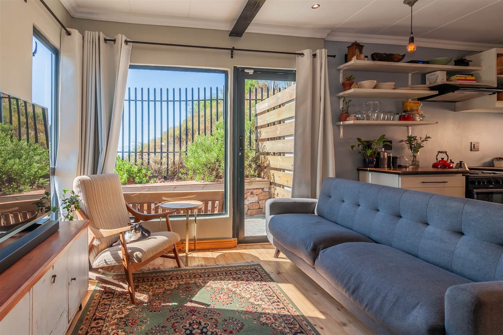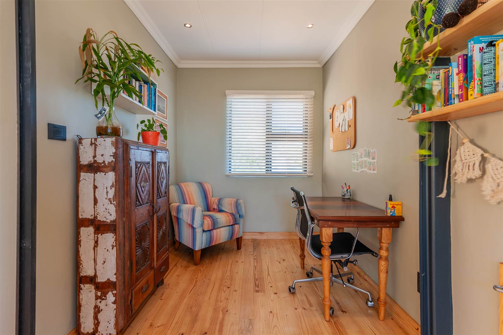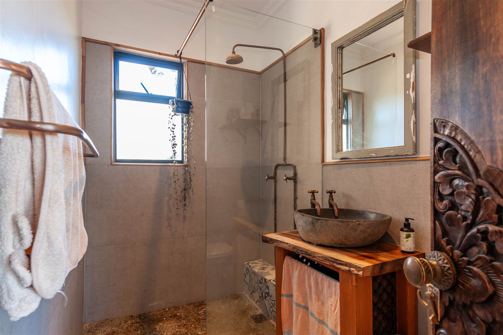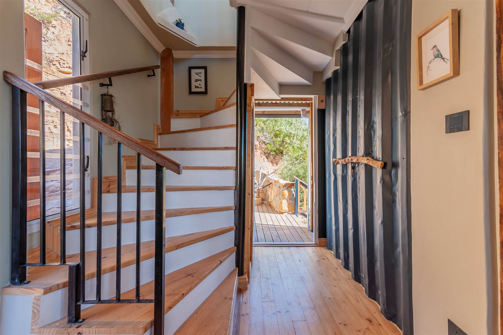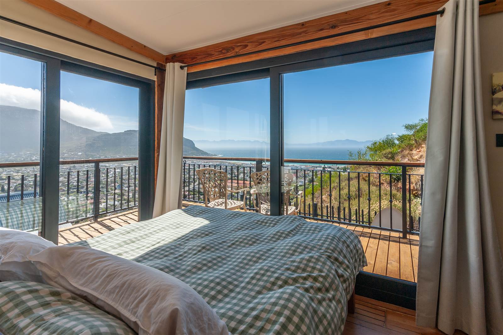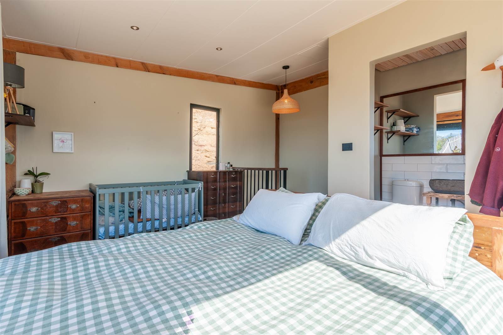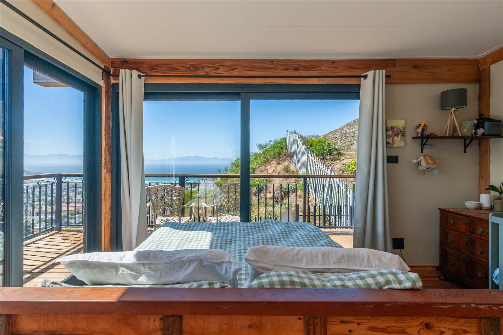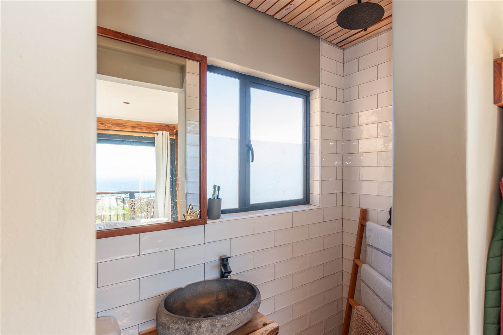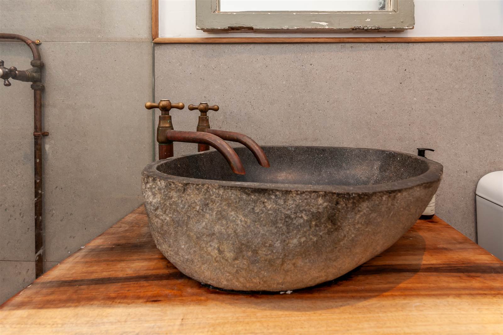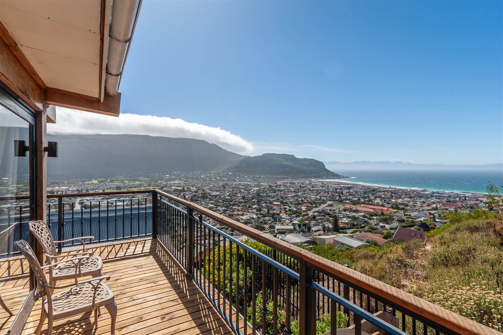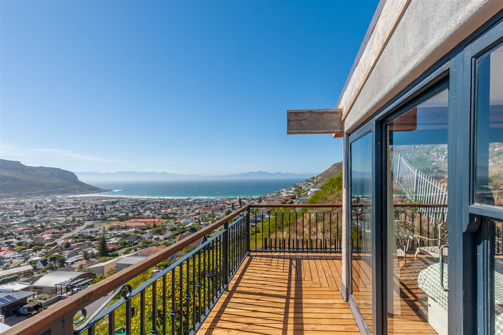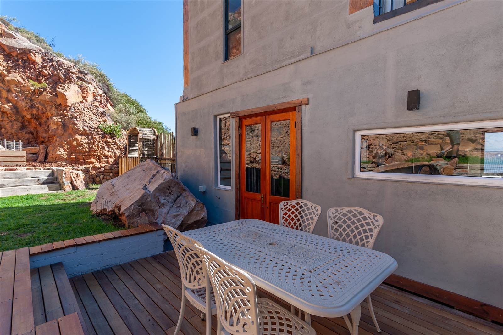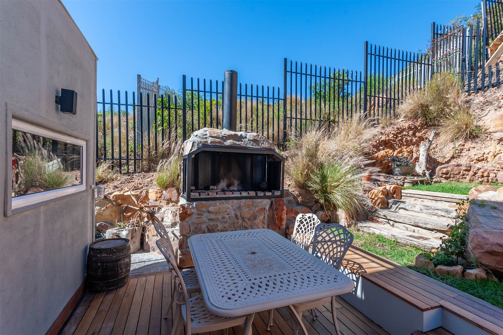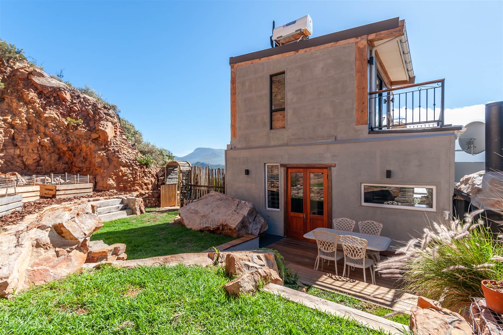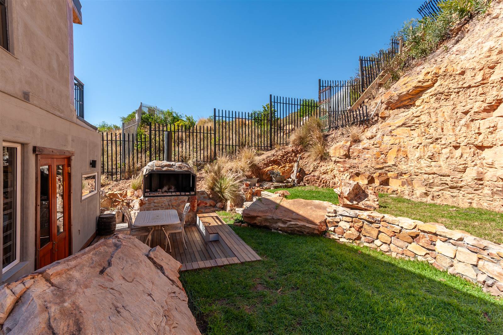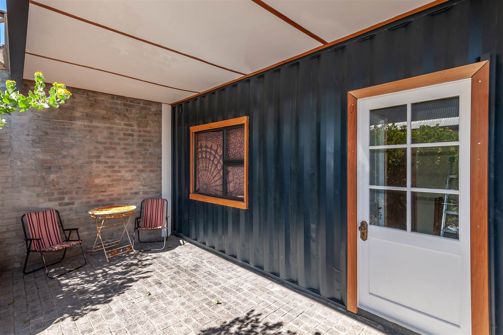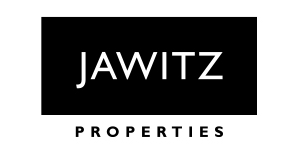Escape to your private oasis perched majestically on a cliff, offering breathtaking vistas of both the sea and mountains. This stunning location sets the stage for your tiny home adventure, where tranquillity meets awe-inspiring beauty. This uniquely crafted tiny home is now available, built with sturdy materials including concrete, repurposed shipping containers and poplar beams, interior areas of Burmese teak salvaged from a 1953 ship and many other outstanding features. This eco-friendly abode offers a unique blend of durability and style whilst experiencing minimalist living without compromising on comfort.
Step inside the entrance and open plan kitchen with its counters made from French oak wine barrels laminated together with resin.
The lounge floor is solid pine, and the skirtings along with the staircase and kitchen cupboards are made from solid pine upcycled timber from an old film set. The bathroom doors are of Eastern origin. The hand basin is handcrafted from Indonesian lava rock set upon a piece of live edge Blackwood. The cupboard is crafted from Norwegian pine from an old ship.
Upstairs the main bedroom floor is made from the interior floor from the same 1953 ship, the Ulm, leading out to a wrap-around balcony.
The handrail is made from salvaged steel and outside stairs coming from various pieces of reclaimed hardwoods like sugar gum and teak. The main en suite with shower floor of teak and a whitewashed ceiling made from pallet timber. The bathroom basin is made from an old school chair with oak legs, with a blackwood top.
On the lower floor is a study or storeroom or second bedroom potential. There is open parking for two cars in this private gated estate of five properties.
