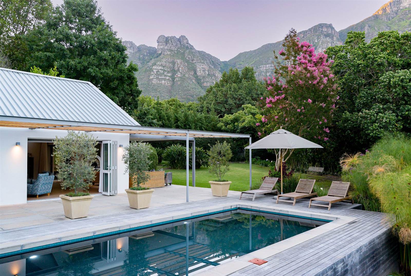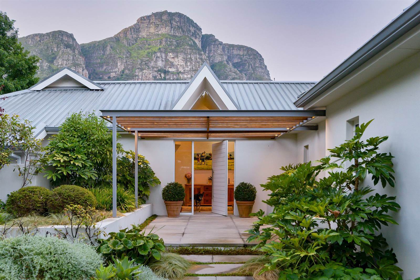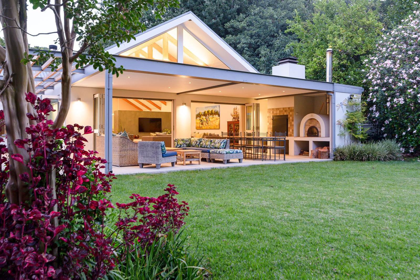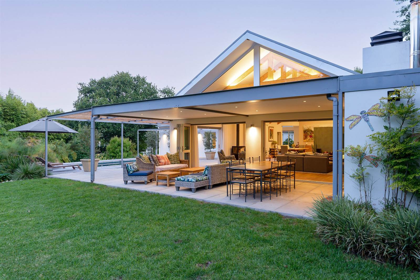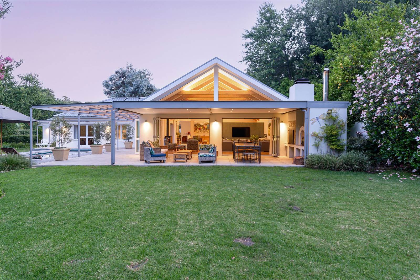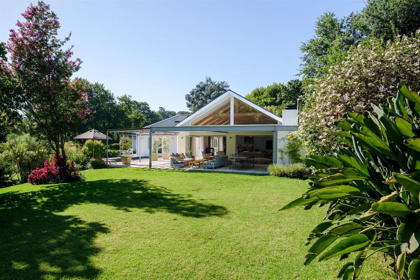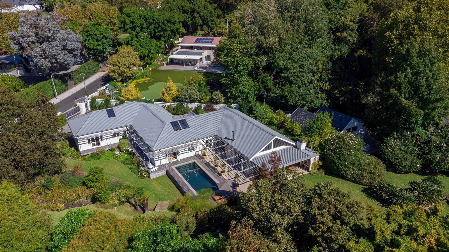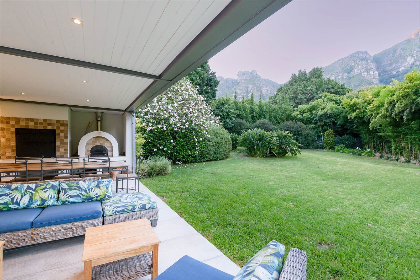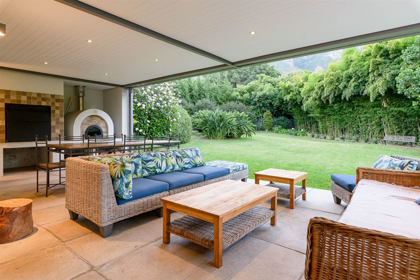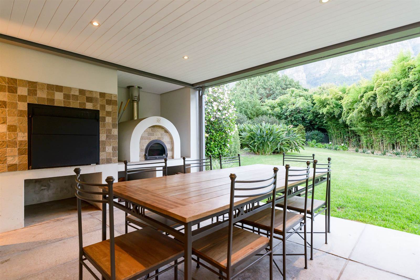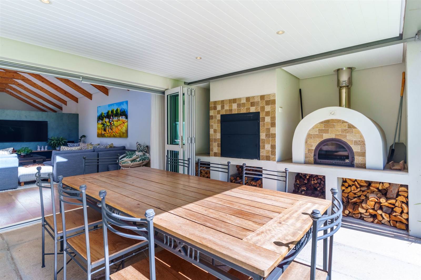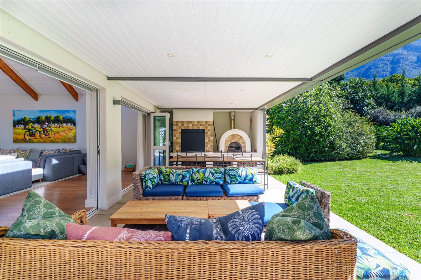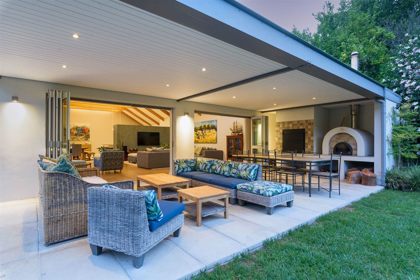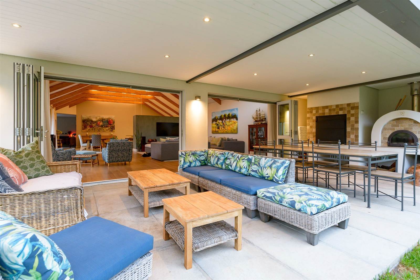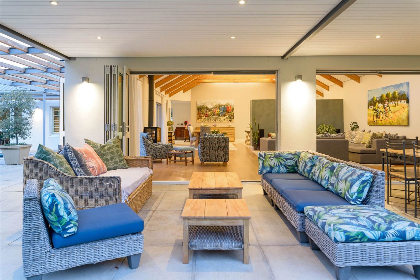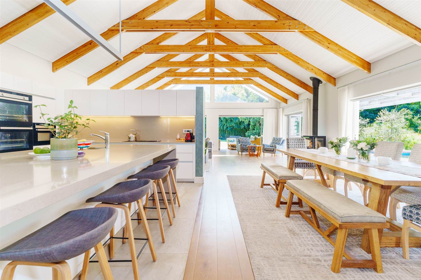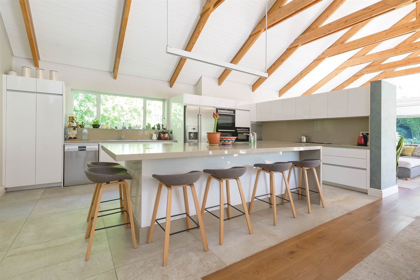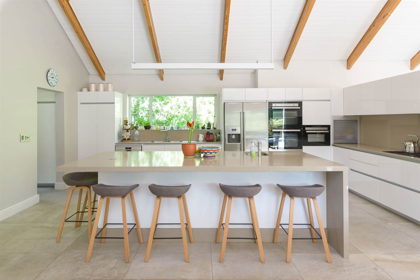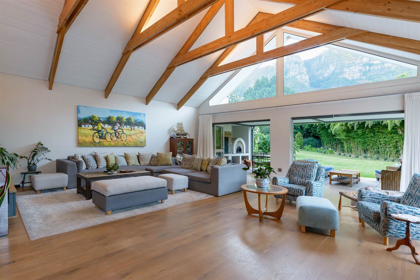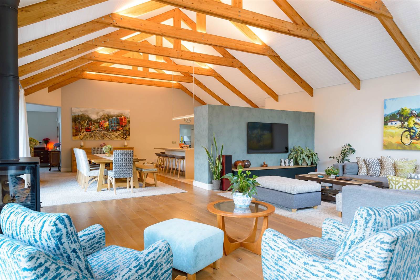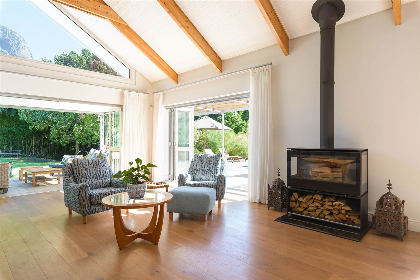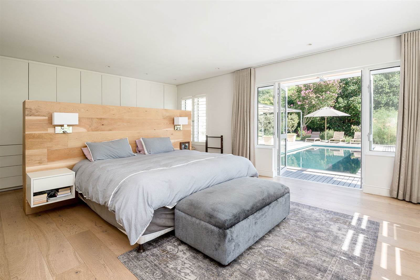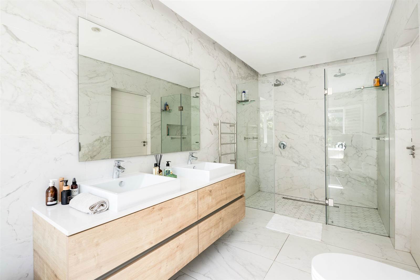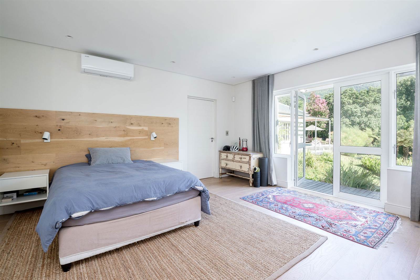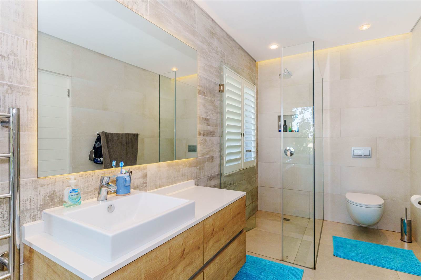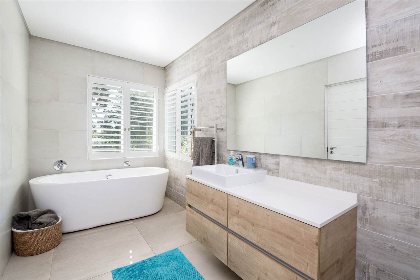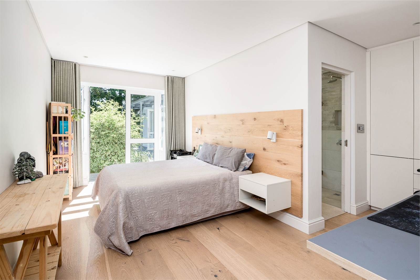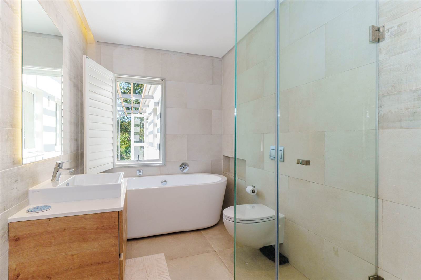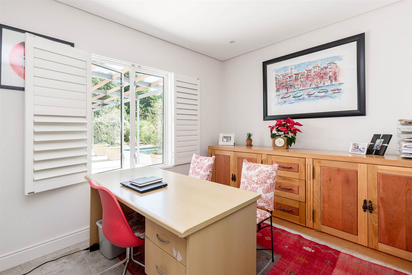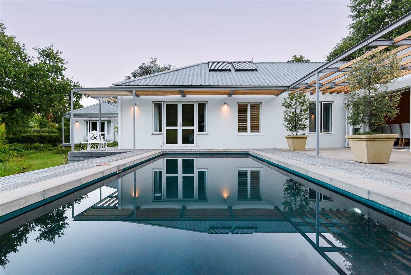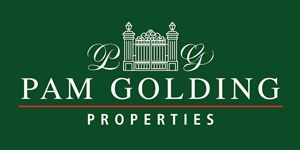Exquisite Home with Garden-Inspired Design, a Seperate Cottage, & Majestic Mountain Views. Step into this spectacular recently renovated home with an income generating 58 sqm self-contained cottage, located in a picturesque and tranquil part of Bishopscourt.
This property boasts breath-taking close-up mountain views and is the epitome of luxury living.
As you enter the property, you will be struck by the impressive entrance leading into an expansive, double volume open plan kitchen, dining room and lounge area. A large fireplace, exposed beams and solid oak engineered flooring create an atmosphere of warmth and comfort, while the ultra-modern kitchen with a large centre island, gleaming Caesarstone countertops, eye-level oven, gas hob, double sink, and adjoining scullery will delight any chef.
The lounge and dining area are enhanced by sleek aluminium sliding stacker doors, which lead you to a sun-kissed north-facing undercover patio, complete with a built-in braai and pizza oven, creating an ideal setting for entertaining family and friends. The saltwater pool, deck, and landscaped garden with rolling lawn and lush greenery provide a serene oasis to relax and unwind.
Indulge in the luxurious comfort of the master bedroom, featuring a spacious dressing area and an ensuite bathroom, complete with a lavish freestanding bath, his and hers vanity, and a double shower. This room opens out onto out onto a charming deck where you can immerse yourself in the breath-taking beauty of the garden and mountains.
The generously sized second and third bedrooms are equally enchanting, each with its own ensuite bathroom boasting a bath and shower, and both seamlessly flowing onto a lovely deck, offering yet another vantage point to admire the serene surroundings.
A special feature of this property is the gorgeous studio cottage, tucked away for added privacy. The cottage features original beech flooring, a kitchen with a breakfast nook, ensuite bathroom, and sliding doors leading out to a patio with stunning views.
For added security, the property has alarm & beams along the perimeter of the property + electric fencing along one side. The triple garage with 20 sqm of roof storage space and drop-down ladder provides ample space for storage, and there is further parking for four cars.
Other noteworthy features of this property include:
All North-facing doors and windows in the house are double-
glazed, with the entire cottage except for the gable having the same.
Air conditioning in the third bedroom and cottage.
Underfloor heating in all bathrooms, lounge and dining room.
All windows and doors, including the garage, are aluminium, and
there are American shutters throughout.
Solar geysers in the house, fitted piping for heating the pool, a
12kw inverter and batteries.
A water purification system, a well-point for garden irrigation.
Outside shower and toilet.
Tool shed.
The roofing plus plumbing and electrical points are new.
