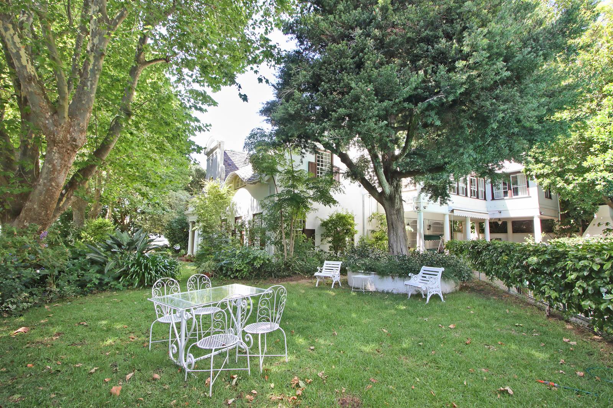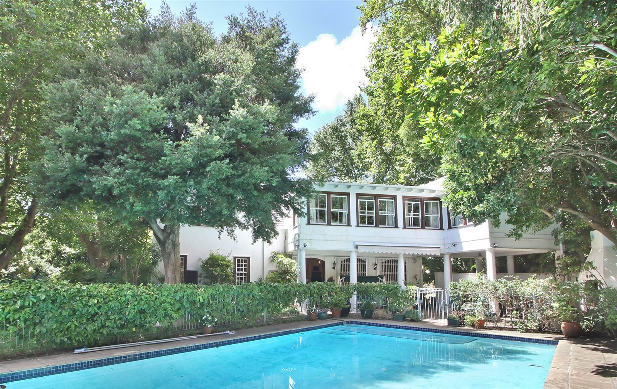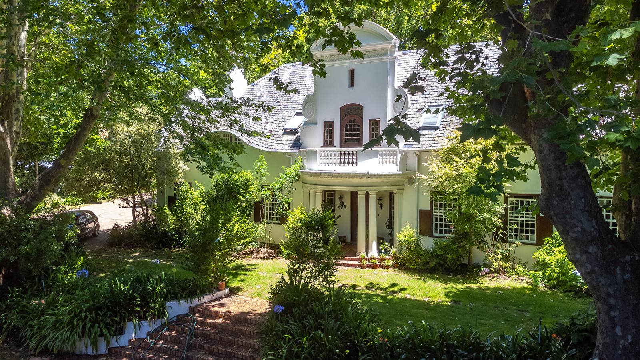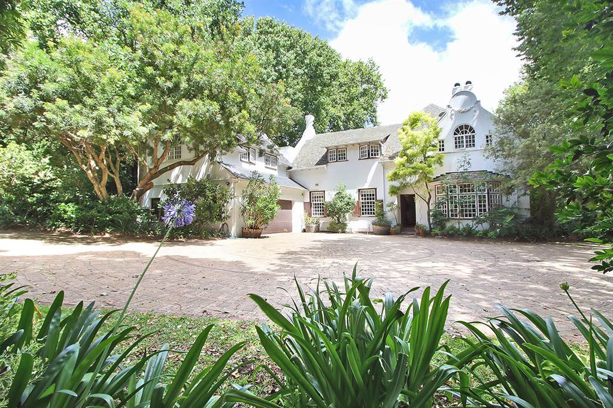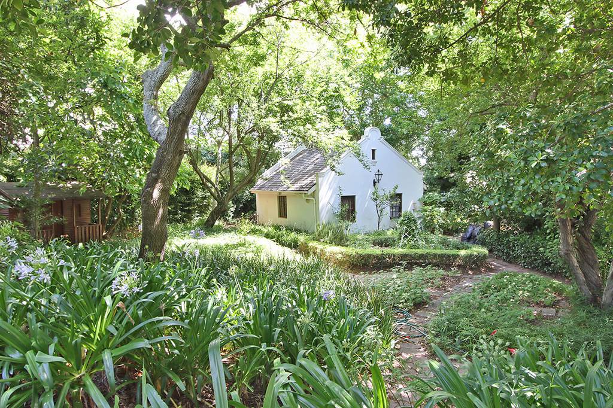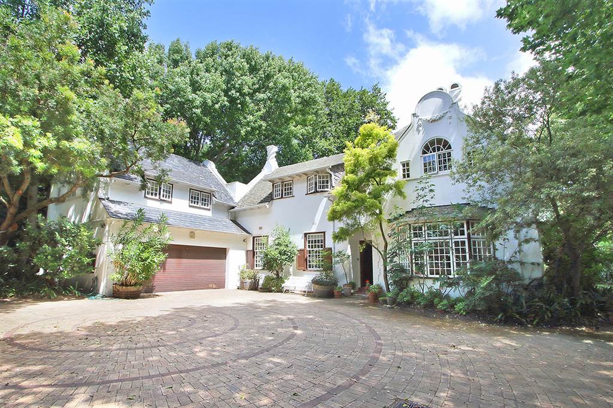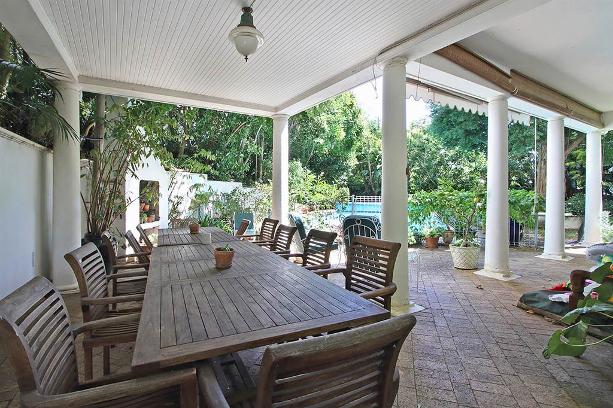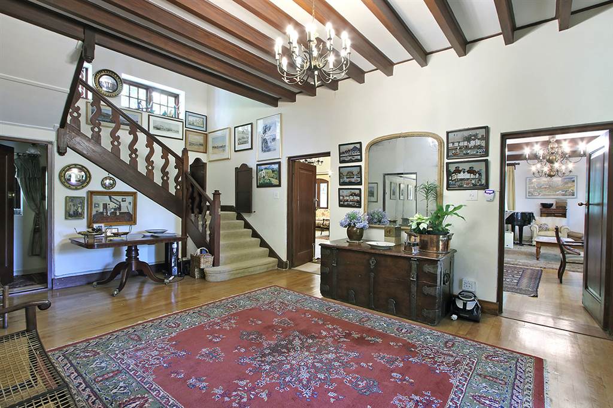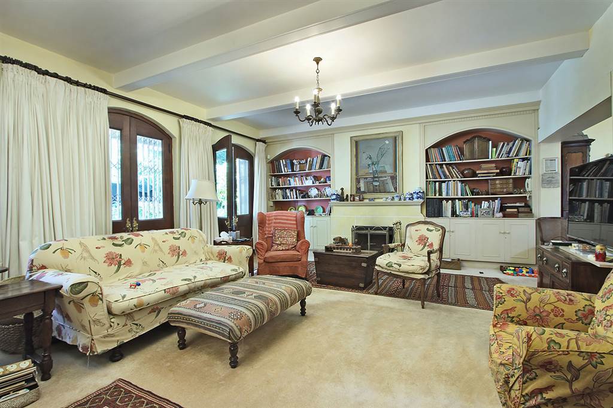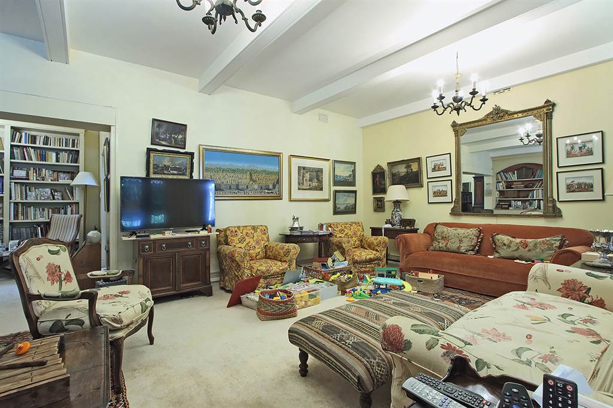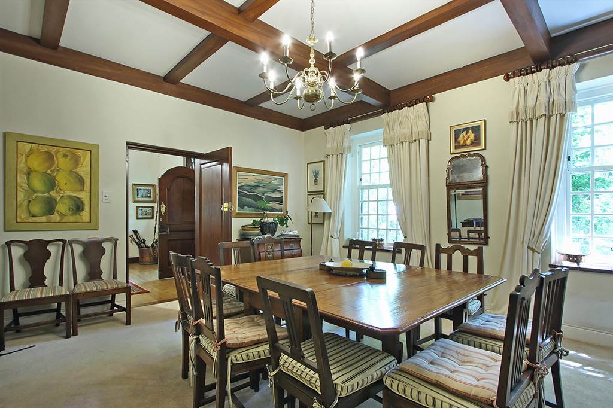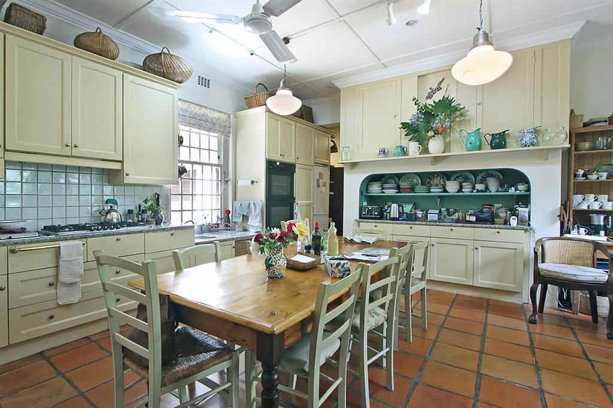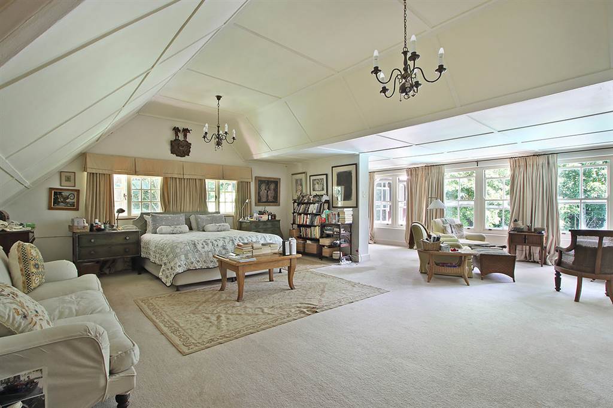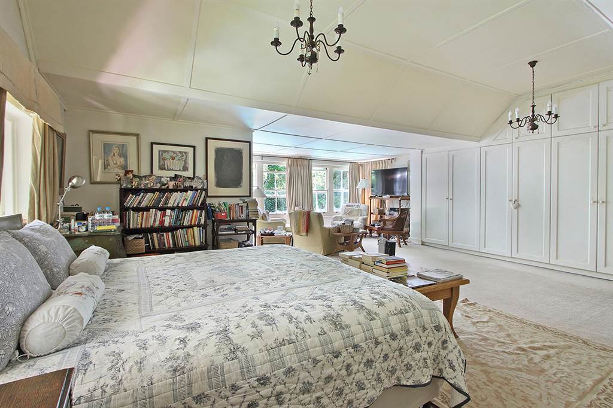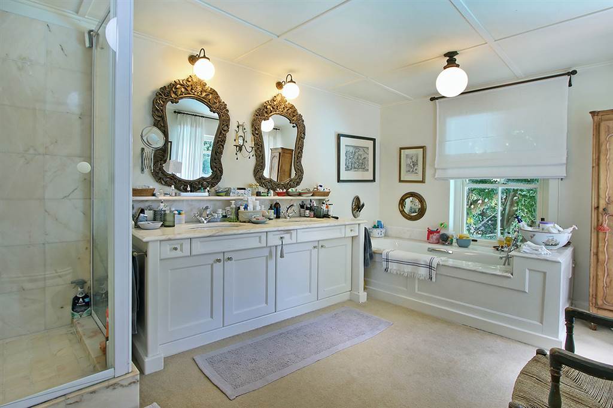Indulge in timeless elegance of this Cape Dutch masterpiece, nestled in the esteemed suburb of Bishopscourt. Set on a sprawling property adorned with an established garden and majestic trees, this family home exudes sophistication. The property has an approved subdivision of 1458m2 which offers the opportunity to sell the portion or build additional dwellings. Boasting 6 bedrooms, it graciously accommodates your every need. The additional 2-bedroom cottage offers versatile living arrangementsperfect for dual living or as an exquisite Airbnb retreat. Proximity to top-tier schools enhances the allure of this residence, promising a blend of opulence and practicality. Revel in the seamless harmony of tradition and modernity in this iconic Cape Dutch haven.
Lounge:
The large lounge flows to outside entertainment around the pool.
Family room:
Currently used as a music room it can be repurposed as an informal TV lounge.
Dining room:
Wooden floors grace the dining room.
Kitchen:
The home boasts a farm style kitchen with direct access to the garage as well as a courtyard.
Bedrooms & bathrooms:
The master en-suite is on the 1st floor and has lovely views over the garden and the pool with a large dressing room.
5 further bedrooms also located on the 1st floor offer considerable accommodation for a family.
There are 5 well sized bathrooms throughout the home.
Study:
The large study offers a work from home opportunity and has built in cupboards.
Exterior & Garden:
The home is perfect for entertaining with a large, sparkling pool which is close to the outside entertainment area.
The double garage accesses directly to the kitchen and there is additional parking for 10 cars.
The established garden and mature trees create a peaceful haven and loads of place for outdoor play.
Cottage:
The 2 bedroom cottage is located in a tranquil part of the garden with its own access and parking, ensuring privacy for visiting guests or an AirBnB opportunity.
Security:
An electric fence surrounds the property.
Extras:
Invertor.
Tennis court.
Subdivided Plot 1458m2
