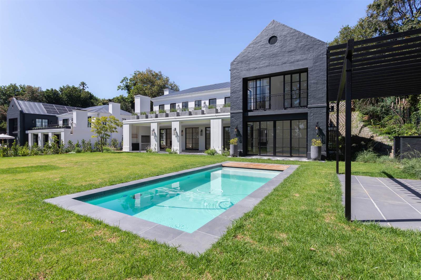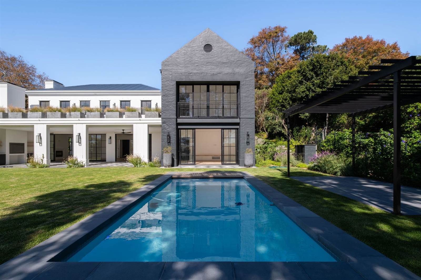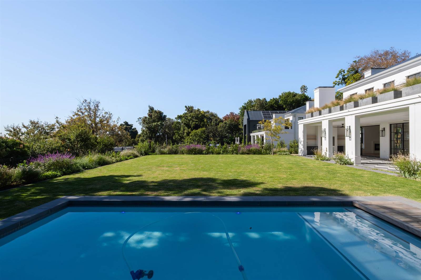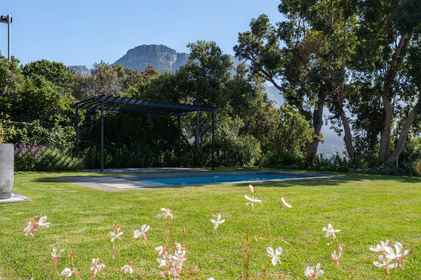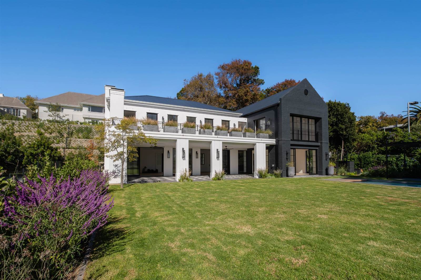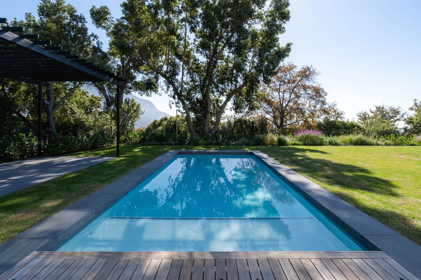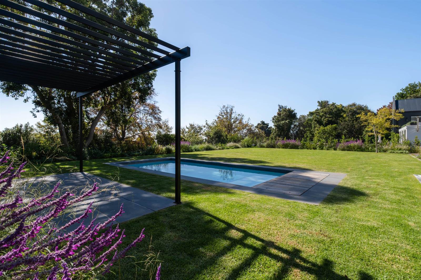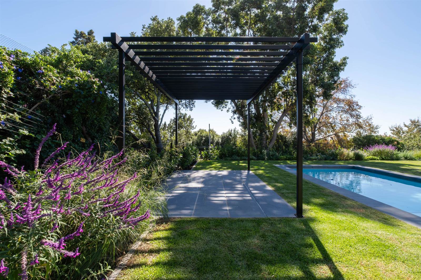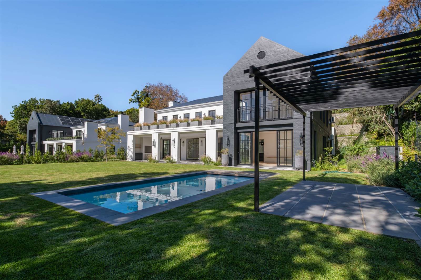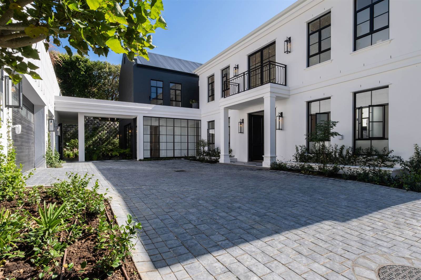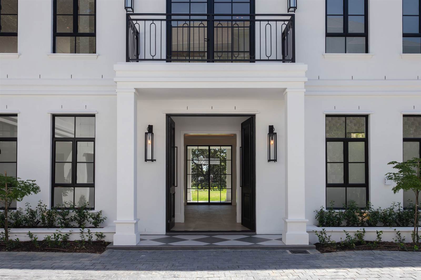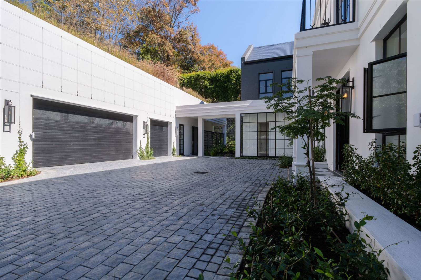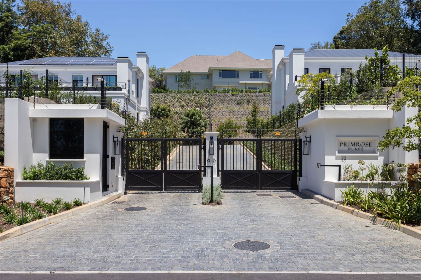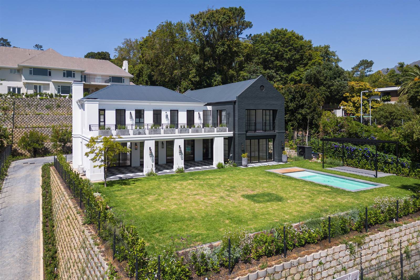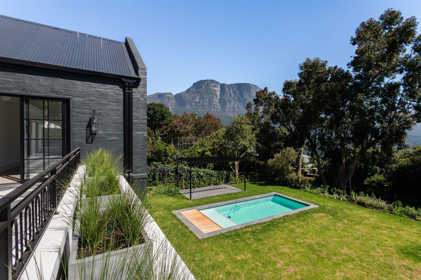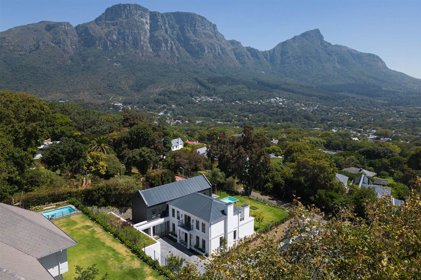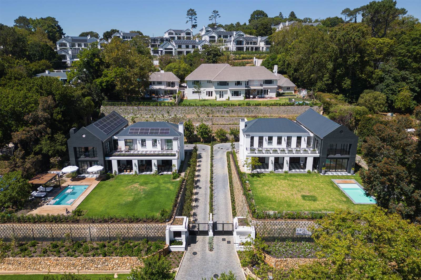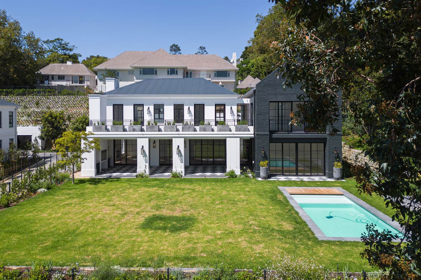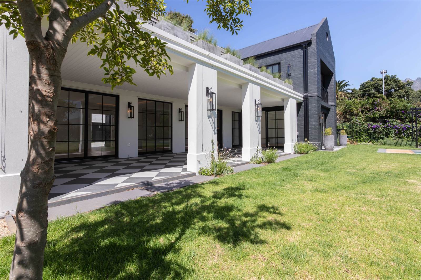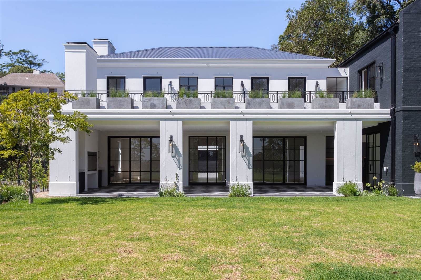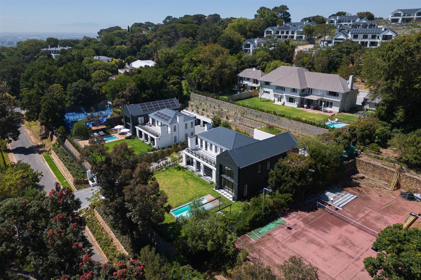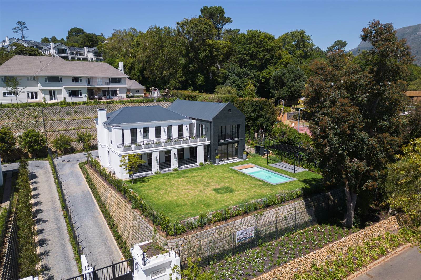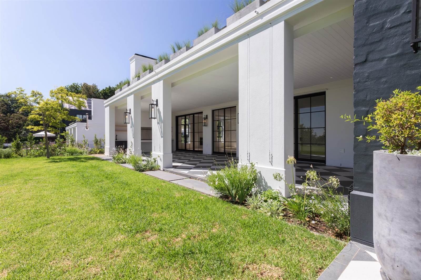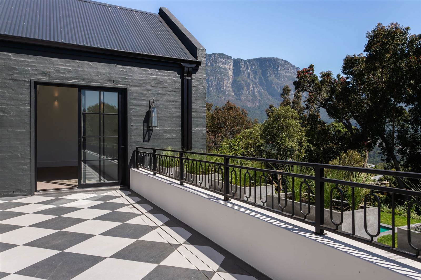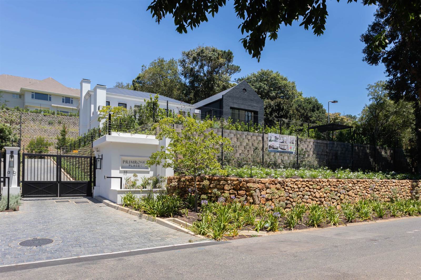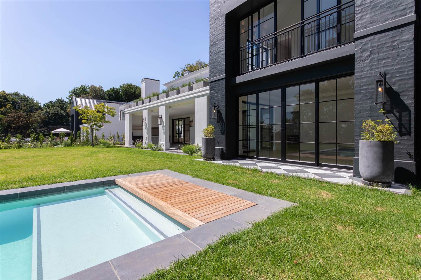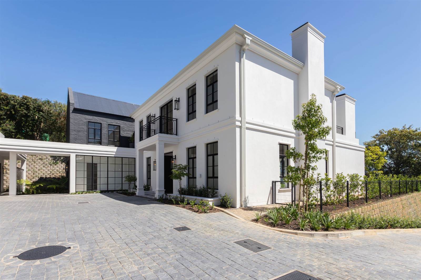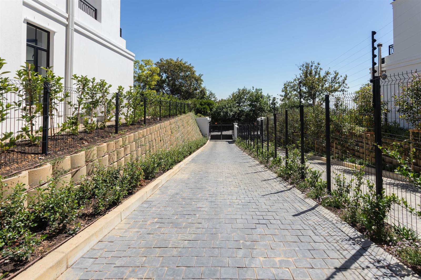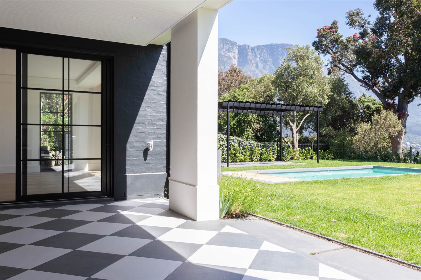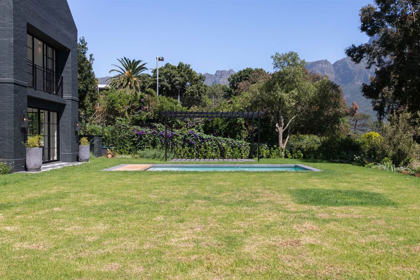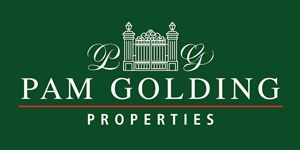Experience Unparalleled luxury in this Bespoke Bishopscourt Home with Panoramic Views. *Price includes Vat & No transfer duty*
Welcome to an exceptional 5-bedroom standalone home that defines elegance & sophistication. Be the first to experience the unparalleled luxury of this freshly built residence, meticulously crafted to the highest standards imaginable.
Situated in one of Bishopscourt''s most coveted roads, this house boasts bespoke finishes & panoramic views of Table Mountain & its nature reserve. A cobblestone driveway, surrounded by vibrant plant life, leads you to the entrance of this magnificent property.
Upon entering through floor-to-ceiling double doors, you step into a world of refined design with black, white, & grey interiors accentuated by touches of light-coloured wood. The open-plan kitchen, lounge, and dining area feature a spacious layout with a large wood burner and Oggi Wood Engineered flooring. North-facing aluminium-framed sliding doors, adorned with eye-catching black colonial bars, seamlessly extend to an undercover entertainment area with a built-in braai, convenient counters, & a prep bowl. The adjacent rolling green lawn, surrounded by carefully chosen greenery, hosts a saltwater pool and a perfectly positioned pergolaan ideal space for gatherings with friends and family to relish the magnificent views.
The state-of-the-art kitchen, with a generous black Caesarstone island, retro double SMEG oven, gas hob, and extractor, is complemented by an adjoining scullery/laundry that opens to a charming courtyard. A separate living room effortlessly connects to both the undercover terrace & the garden, enhancing the sense of openness and connectivity.
On the lower level, a glass-framed passage wall guides you to a substantial guest room with an ensuite shower & French doors opening to a small garden. The lower level also features a guest toilet for added convenience.
Ascending the wide staircase, you''ll find four light-filled, climate-controlled, carpeted bedroomsall ensuite. Two of these bedrooms are North facing, offering access to a large balcony with breath-taking mountain views. There is an additional central pyjama lounge & the passage cleverly incorporates built-in work areas, creating a perfect work-from-home space. The master suite, a sanctuary of luxury, opens to a Juliette balcony overlooking the valley and garden. It includes a walk-in dressing room & a sensational ensuite with his & hers vanity, slipper bath, large walk-in shower, & a separate toilet.
Adding to the flexibility of this property is an additional room featuring a kitchenette and ensuite shower. This space can be utilized for extended family members or as staff accommodationa thoughtful inclusion for those seeking versatile living options.
The commitment to security is evident with top-notch features including entry-point cameras, a Paradox Alarm system, a Guard House, beams, & electric fencing. Additional amenities include three remote garages, a borehole with automated irrigation, and wiring for an inverter and solar panels.
