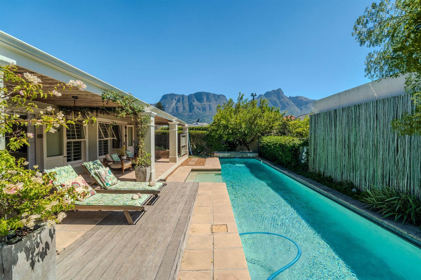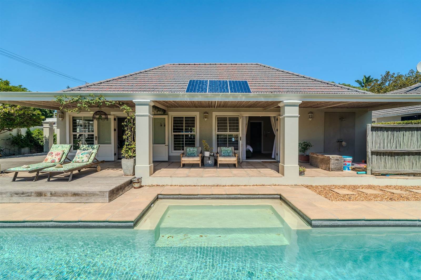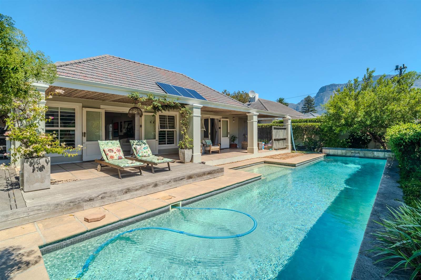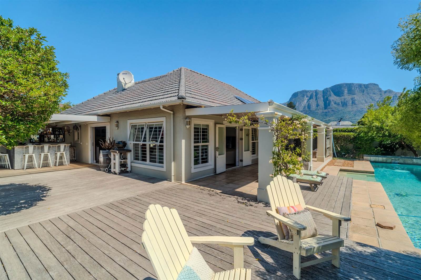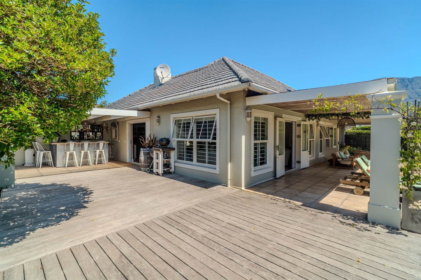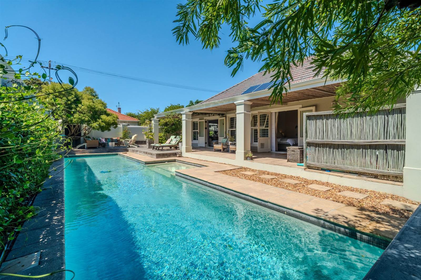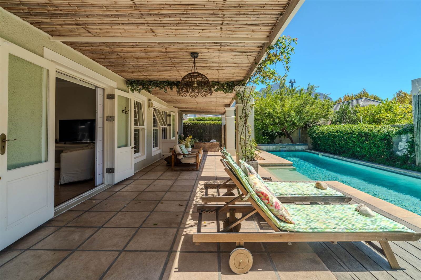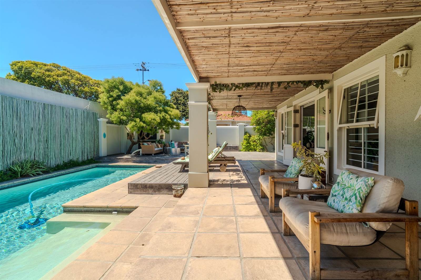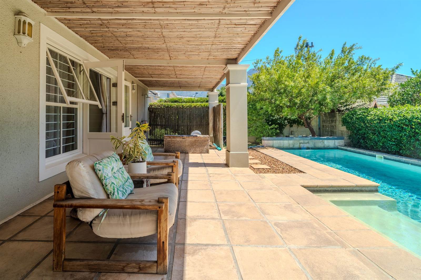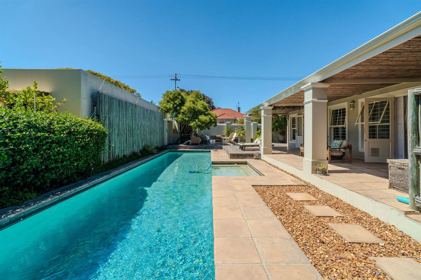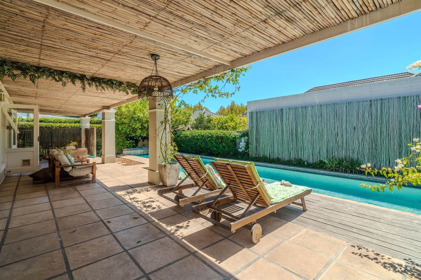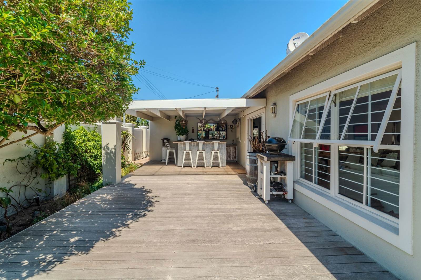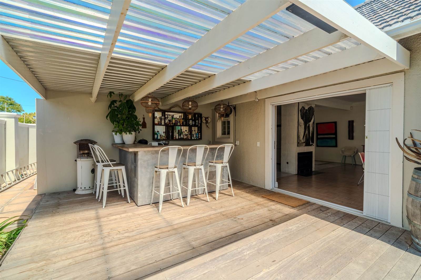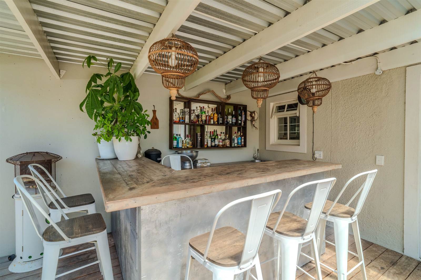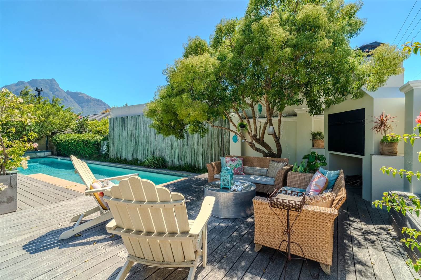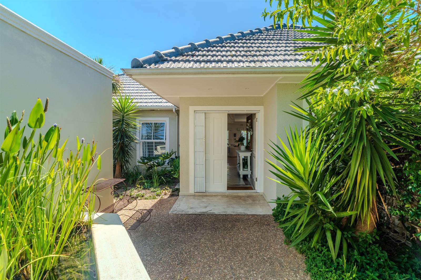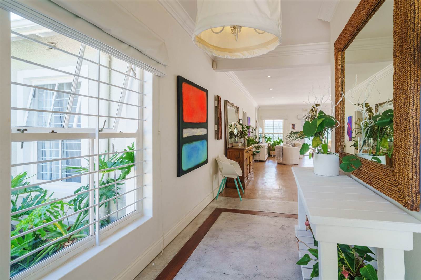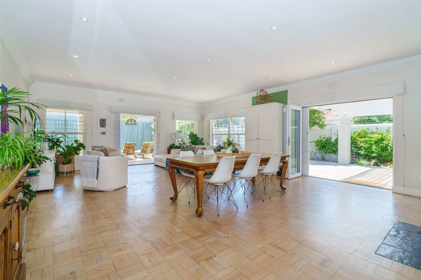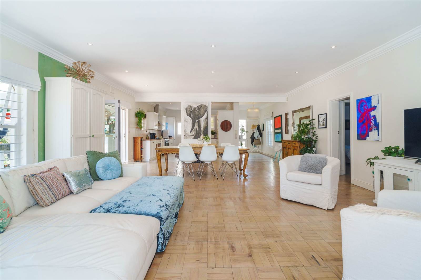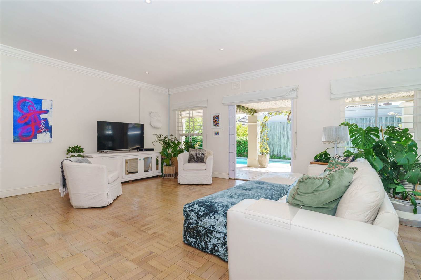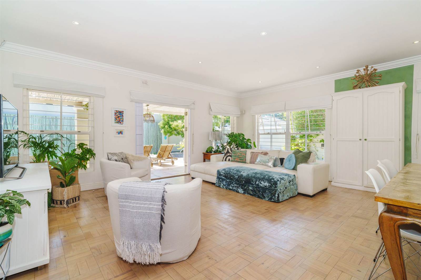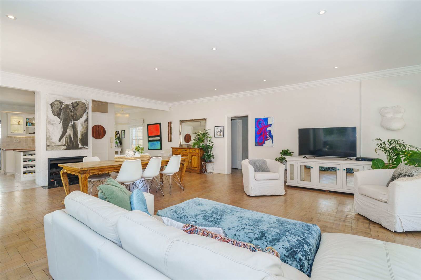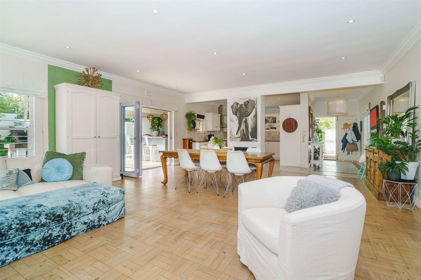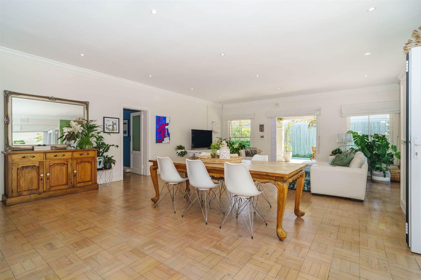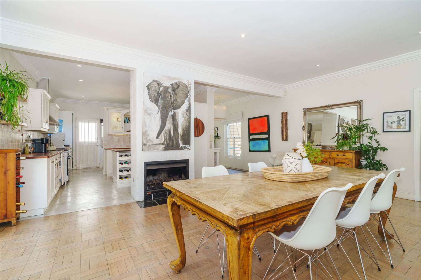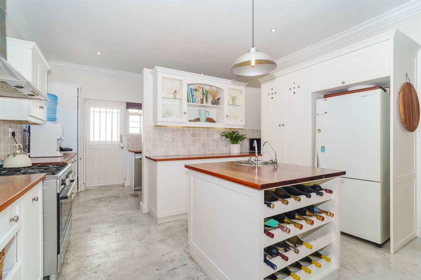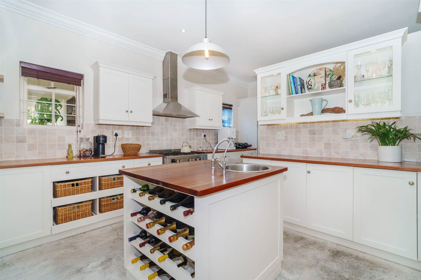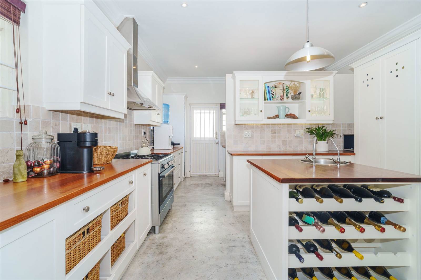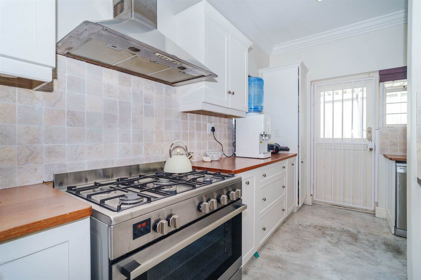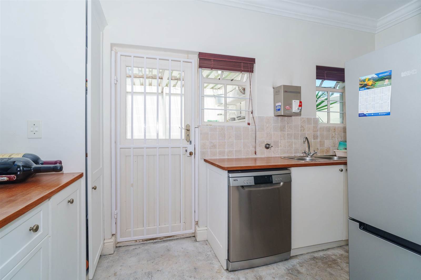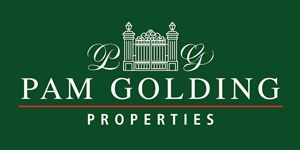Spectacular Home in the heart of Lynfrae. Exclusive Mandate
Set on a substantial erf of 677 sqm, this expansive, warm and inviting Lynfrae family home offers a wonderful lifestyle and is an entertainers delight!
A peaceful water feature creates the perfect introduction to the home.
The entrance hall leads to the light and bright, open plan formal lounge, dining room and kitchen. A gas fireplace heats the entire reception area during the winter months.
Double doors from the formal lounge and stack back doors from the dining room seamlessly connect the living area to the north-facing, wrap-around Garapa entertainment deck, sparkling, saltwater lap pool, with breathtaking mountain views!
This exceptional indoor/outdoor space is perfect for those lazy summer evenings of sundowners and al fresco dining!
A built-in braai and undercover bar, equipped with industrial fridge, enhance the outdoor living experience.
Gorgeous, restored, honey-toned parquet flooring throughout the reception areas.
The newly renovated kitchen is fitted with ample cupboard space, a centre island with salad sink, meranti counters and a new AEG 5-plate gas hob/electric oven.
A separate scullery is plumbed for two appliances and is fitted with a hot boiler.
An undercover laundry area is perfect for wet winters!
The carpeted master bedroom, with overhead fan, opens via French doors to the deck and private, outdoor shower. The en-suite bathroom is fitted with a large shower, bidet, heated towel rail and double vanity.
Two additional, generously sized bedrooms are both fitted with BICs. One of the bedrooms has parquet flooring and overhead fan, the other is carpeted and has French doors leading to a secluded section of the garden.
A 4th, interleading bedroom/study/studio has beautiful parquet flooring and BICs.
Family bathroom with bath, shower and heated towel rail.
Additional features include:
Loft storage with drop-down stairs adds additional storage facility
Wifi booster discs throughout
Grey water system
Inverter which sustains automated garage doors, TV and Wifi and a plug in every room, during loadshedding
Solar heated geyser with geyserwise
4 JoJo tanks with a total capacity in the region of 20 000 litres fitted with pump linked to garden and pool
Double garage plus undercover carport, both with automated doors, have direct access to the front garden.
Excellent security is ensured by way of an alarm, burglar bars, trellidors and electric fence.
Within close proximity to leading schools and parks.
Enjoy an exceptional position in this highly sought-after suburb, with easy-to-manage garden and spacious accommodation.
