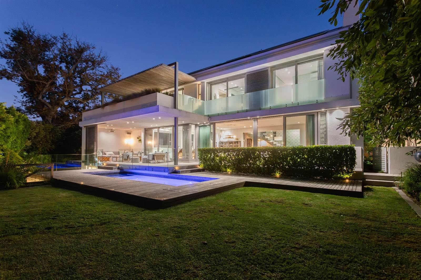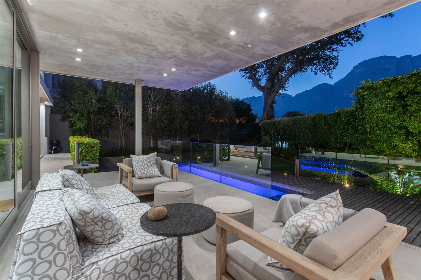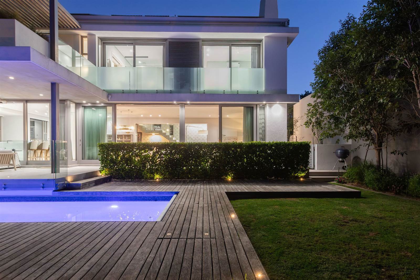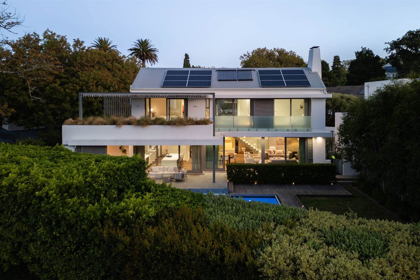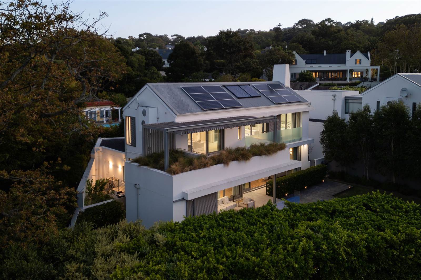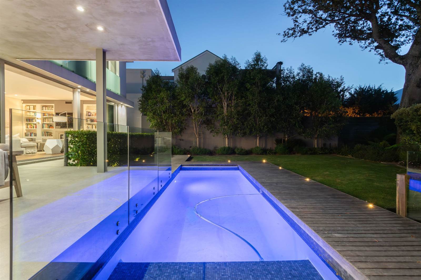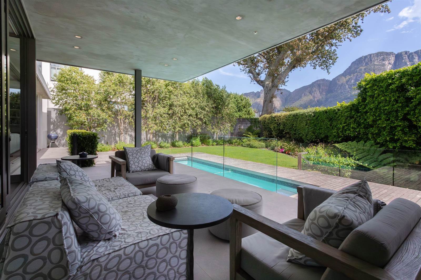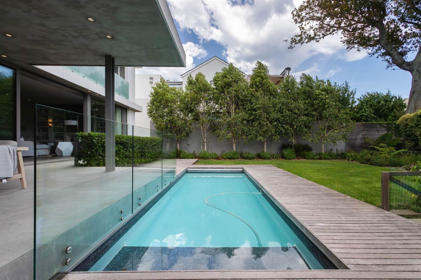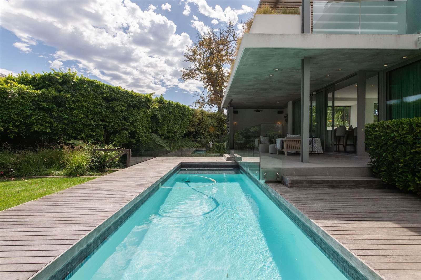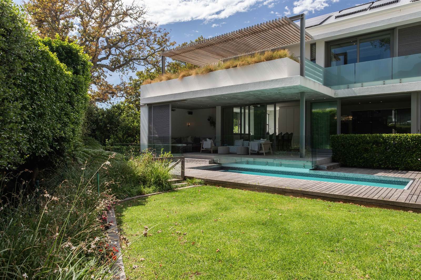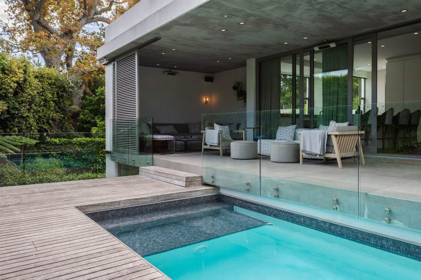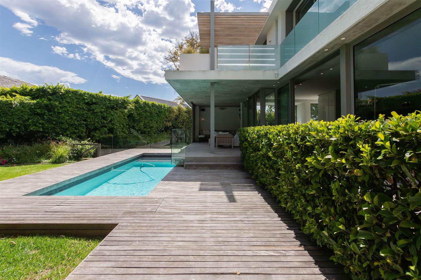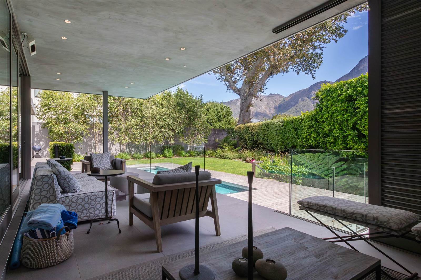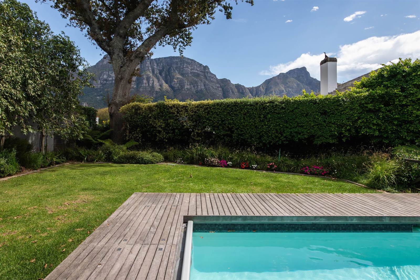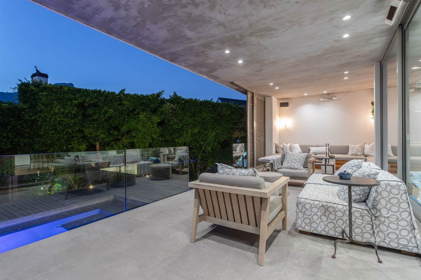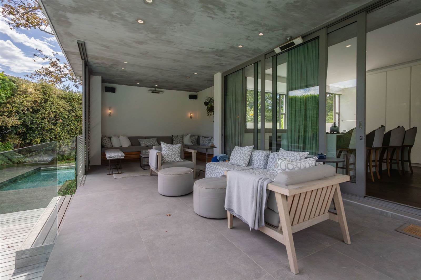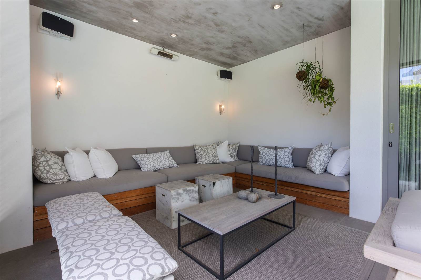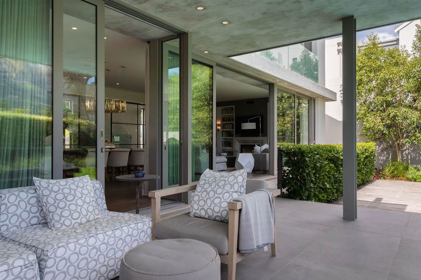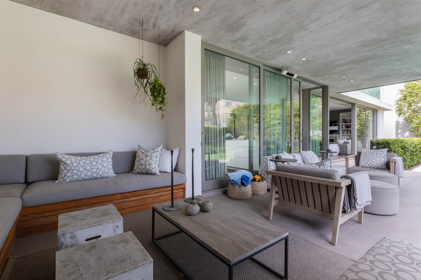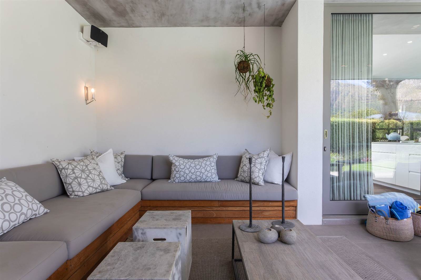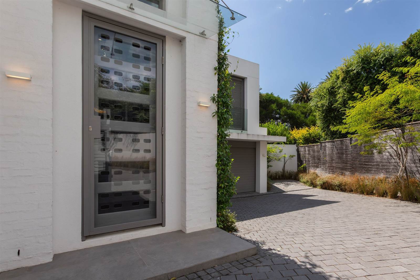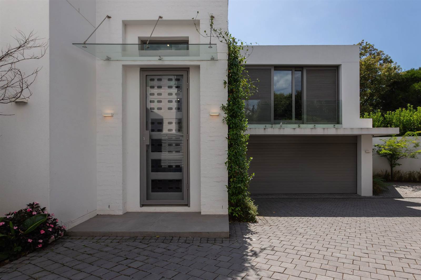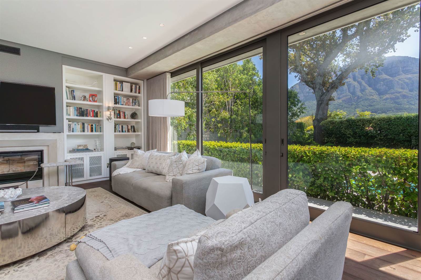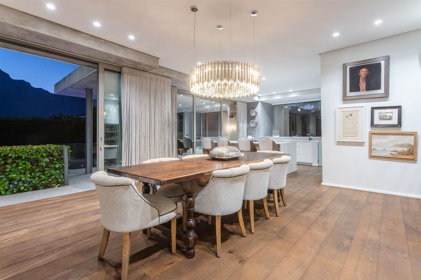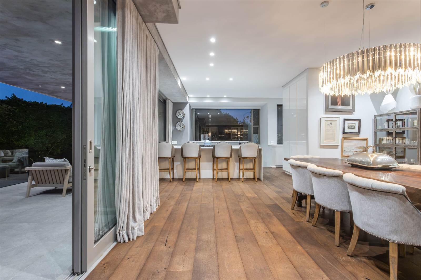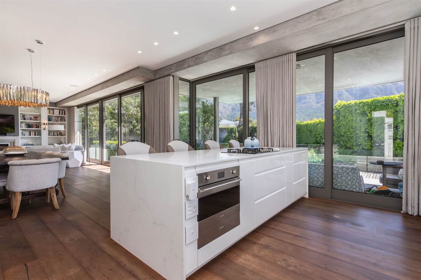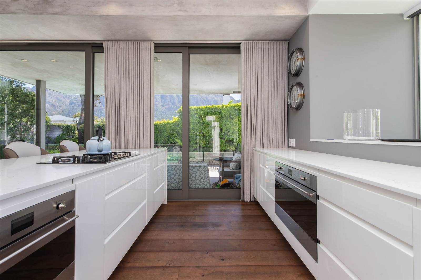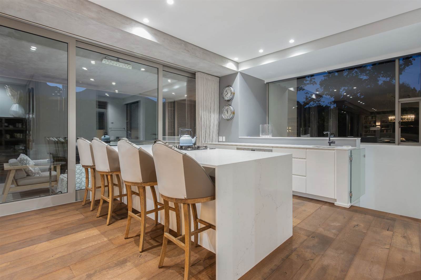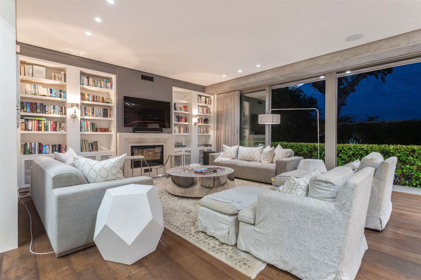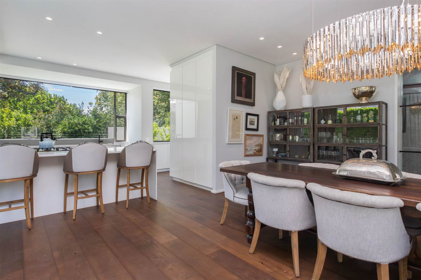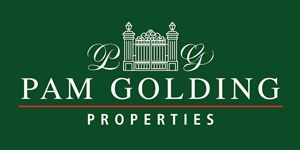A Masterpiece of Modern Luxury in Upper Claremont. Tucked away on a tranquil one-way street within the prestigious Hen & Chicken Estate of Upper Claremont, this remarkable home radiates elegance and sophistication. Positioned within a secure estate of only two residences, it offers an unparalleled level of luxury living.
Crafted with meticulous attention to detail and constructed to exacting standards, this residence showcases impeccable craftsmanship throughout. Designed with both beauty and sustainability in mind, it seamlessly blends indoor and outdoor spaces to create an ideal setting for contemporary family life.
Upon arrival, guests are welcomed by a striking floor-to-ceiling steel and glass door, illuminated by an array of captivating sphere pendant lights. Throughout the home, an exquisite collection of designer wallpapers and feature lighting beautifully complement the color scheme of whites, light grays, and silver accents.
The main level boasts an open-plan layout flooded with natural light, with expansive floor-to-ceiling sliding doors revealing stunning views of Table Mountain. The living areas flow effortlessly onto an undercover patio, complete with heaters for year-round enjoyment, overlooking a sparkling heated pool with automated safety cover and meticulously landscaped garden.
Inside, the home is appointed with luxurious amenities, including a spacious lounge featuring built-in shelving and a wood-burning fireplace, a dining room with a magnificent circular chandelier, and a designer kitchen equipped with SMEG appliances and a generous Caesarstone center island. Additional features include a guest powder room, garage with ample storage, and a convenient laundry area.
Descending to the lower level, a private guest suite awaits, complete with its own enclosed garden and ensuite bathroom.
Steps to the upper level lead to a dedicated office space which opens onto a charming Juliette balcony. Further up, two sunlit ensuite bedrooms offer panoramic mountain vistas from their private balconies. The master suite, strategically positioned to capture the breathtaking mountain vistas, boasts a walk-in dressing room and a luxurious bathroom with a slipper bath and his-and-hers vanities.
Ensuring peace of mind, the home is equipped with state-of-the-art security features, including alarm system, electric fencing, CCTV cameras, and a guard house at the entrance to the estate. Advanced technologies such as underfloor heating throughout the house, home automation, a borehole + water filtration system, computerised irrigation and an inverter with solar panels further enhance efficiency and sustainability, making this residence the pinnacle of modern luxury living.
