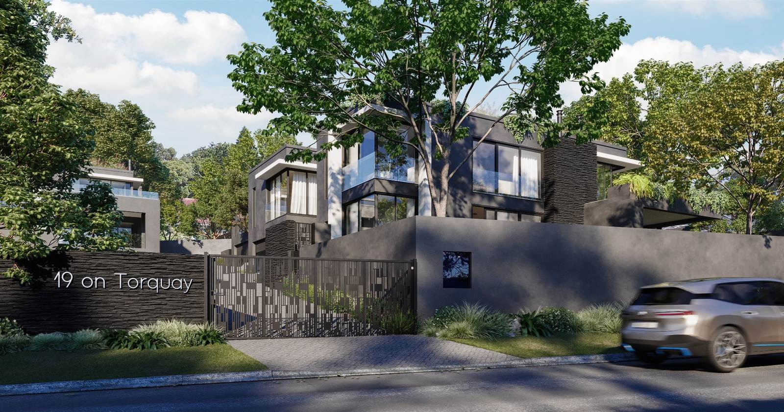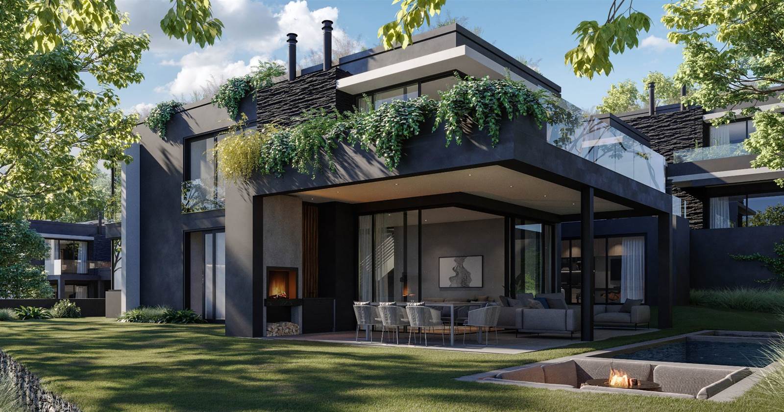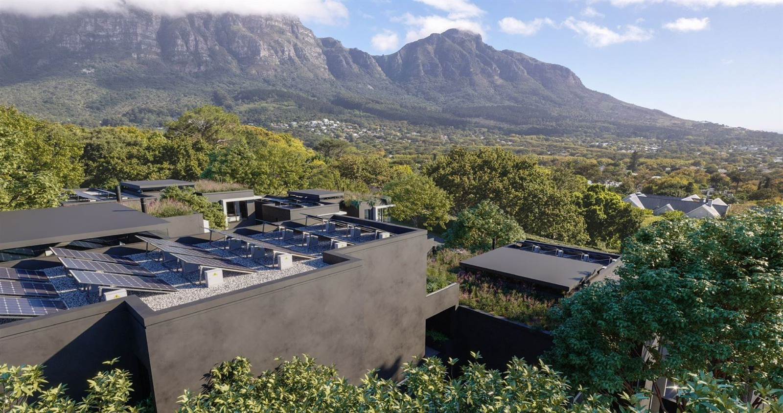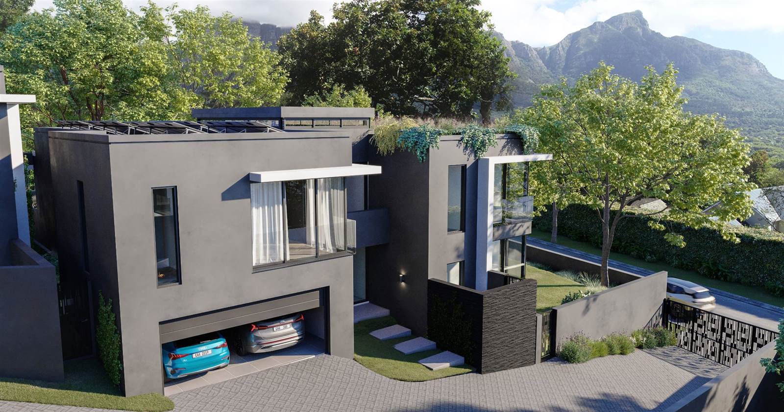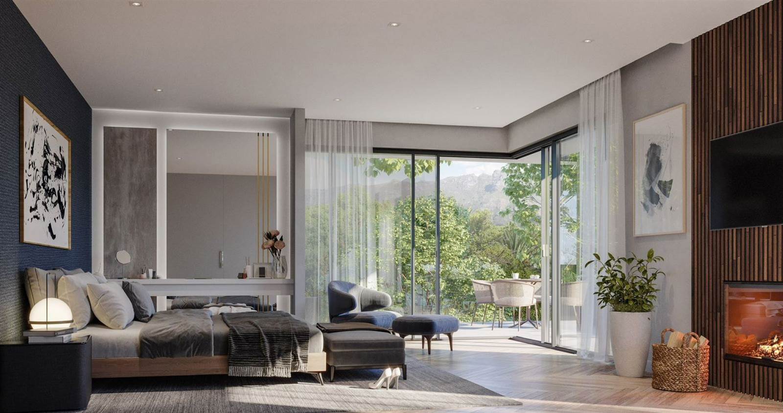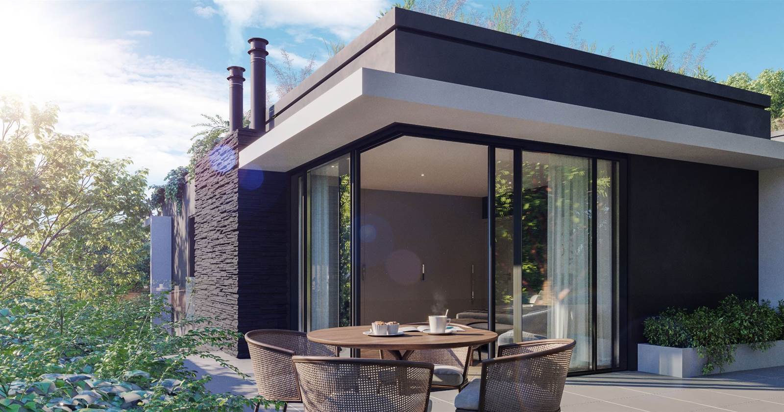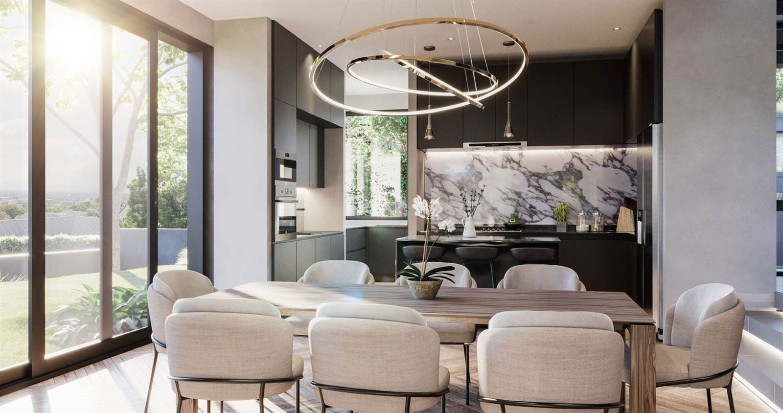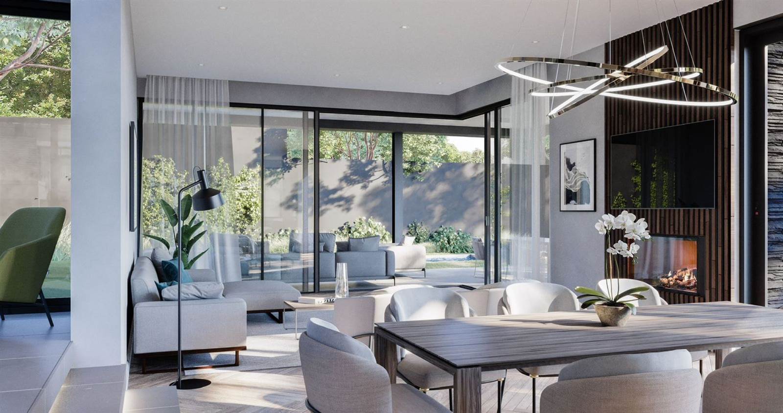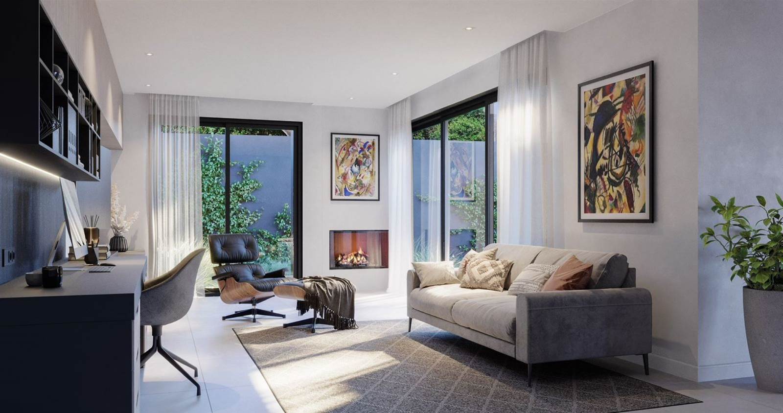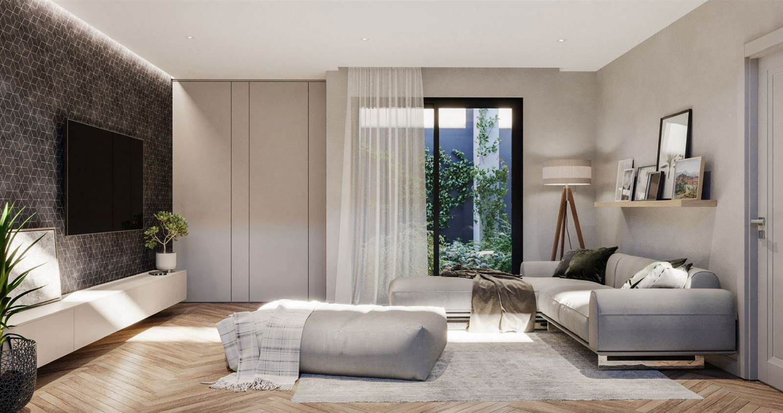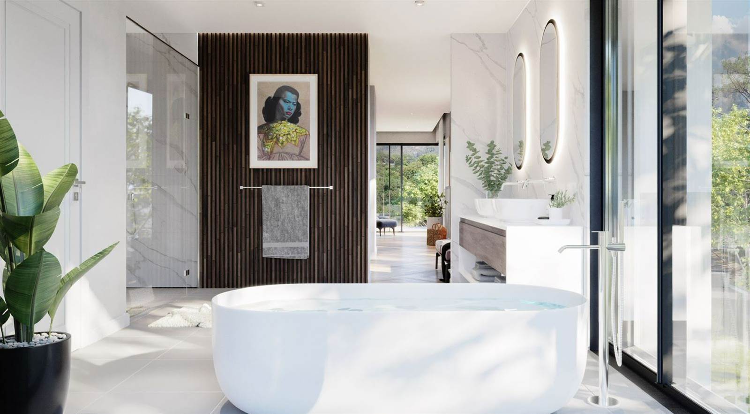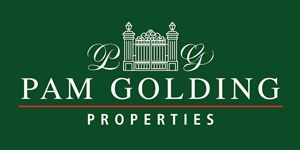Experience Secure Estate Living in this Modern Luxury Home Offering Scenic Views. ** No transfer duty applicable **
The last remaining unit in this luxurious security estate is located on sought-after Torquay Avenue in Upper Claremont, featuring only four homes. Offering a lock-and-go lifestyle, this property is designed for convenience.
Inside, the interior boasts a simple neutral colour palette with darker accents, creating a sophisticated ambiance. The high ceilings and diagonal wood engineered flooring enhance the feeling of spaciousness, while clean architectural lines add to the modern aesthetic. Expansive black aluminium windows and doors line the landscaped exterior, welcoming ample natural light into the house and offering views of the surroundings. Features such as stonewall cladding, glass balustrading, and bespoke vertical oak screens contribute to the contemporary design.
The residence is equipped with bespoke fittings, state-of-the-art appliances, and luxurious fixtures throughout. Set over two levels, the layout maximizes space to accommodate multigenerational living.
The lower level, spanning 214 square meters, offers seamless open-plan living with a stylish Asirelli Kitchen and adjoining scullery. The lounge/dining area features a woodburner and opens onto an undercover patio with a built-in braai, surrounded by lush greenery. Additional amenities on this level include a guest toilet, cinema room, guest bedroom with a fireplace and private patio, and a private swimming pool.
Upstairs, totalling 169 square meters, features four generously sized ensuite bedrooms, three of which boast access to balconies. Climate control is ensured through ducted systems in each room, while the master bedroom boasts twin dressing rooms, an expansive ensuite with a slipper bath and shower, and its own woodburner. Sliding doors open onto a balcony, enhancing the sense of space and luxury.
Additional amenities include a roof garden, double remote garage, staff accommodation, and state-of-the-art security measures, ensuring peace of mind for residents.
