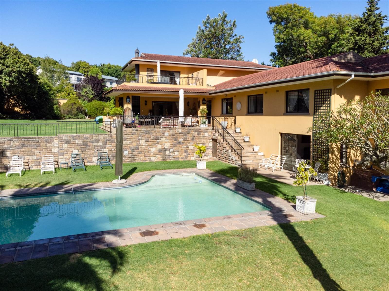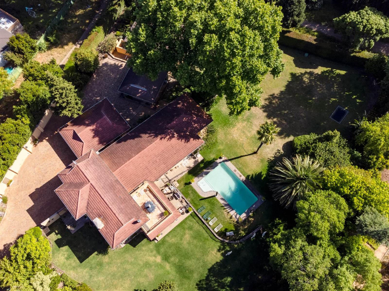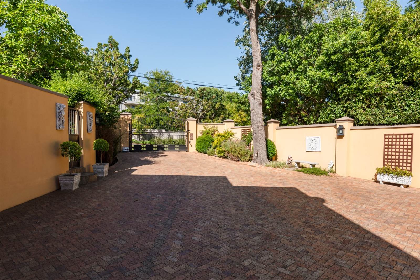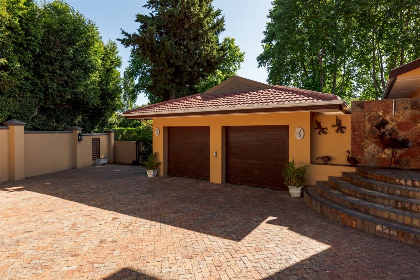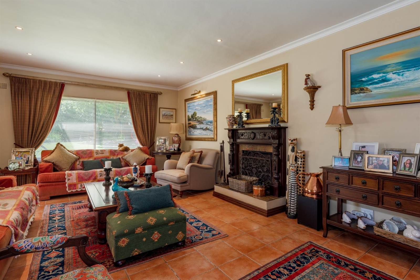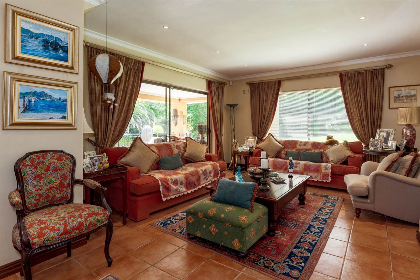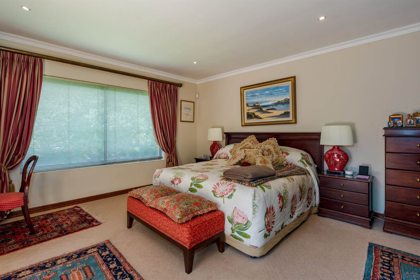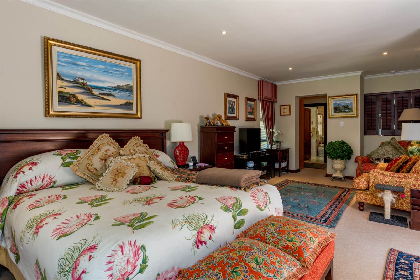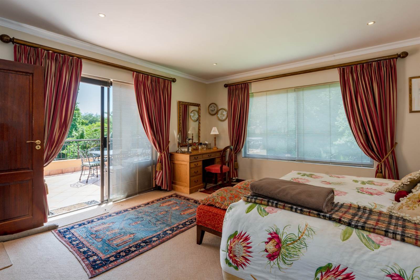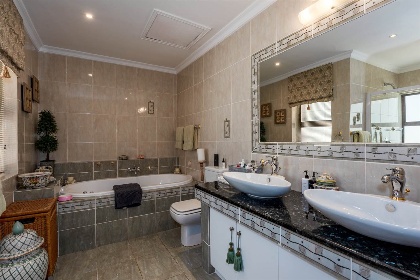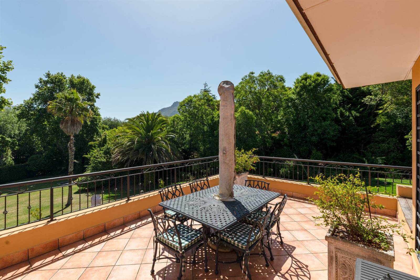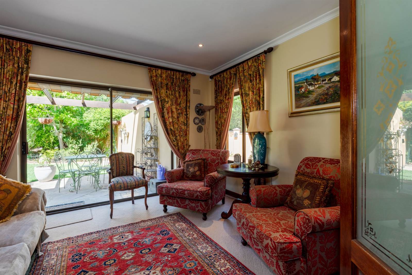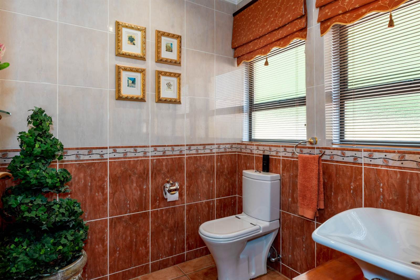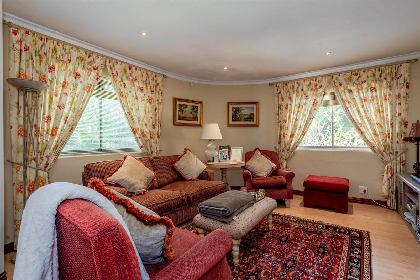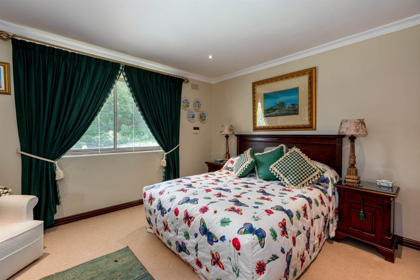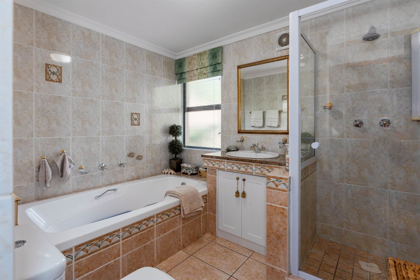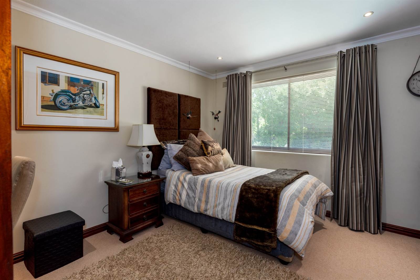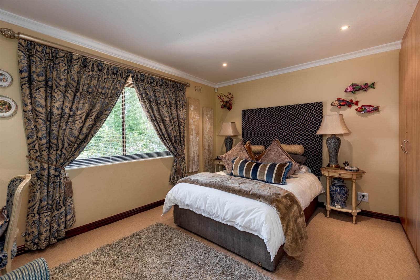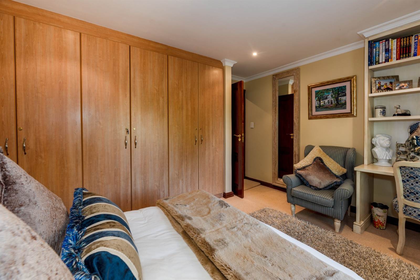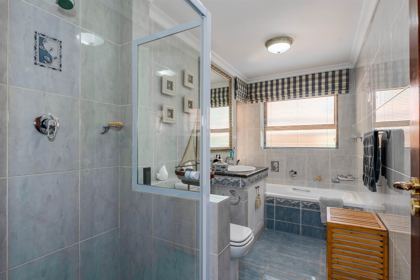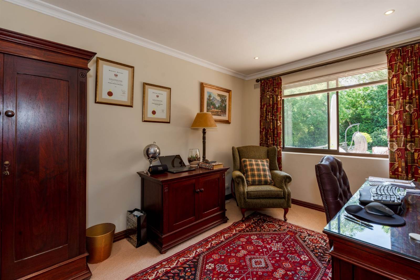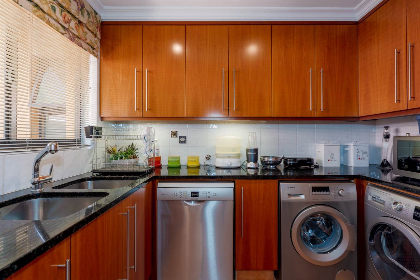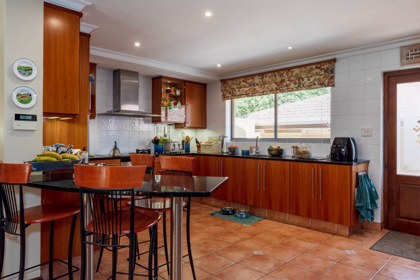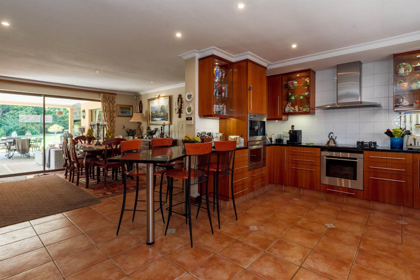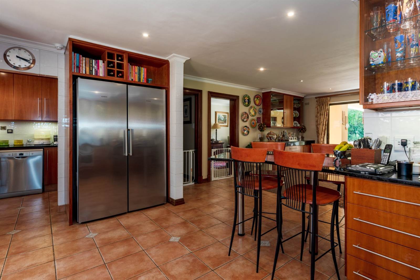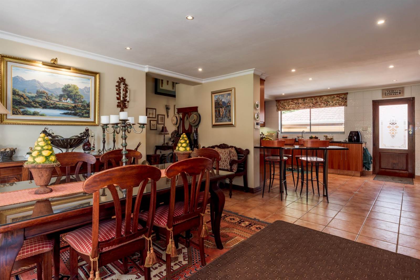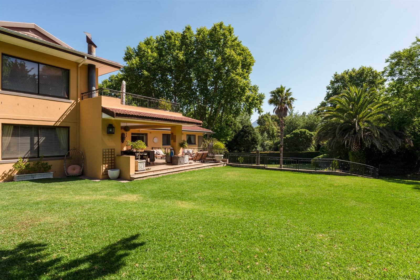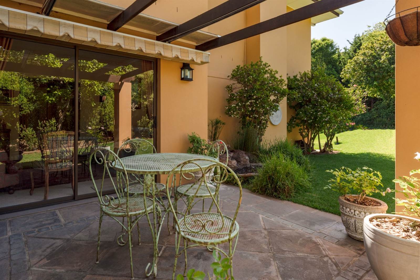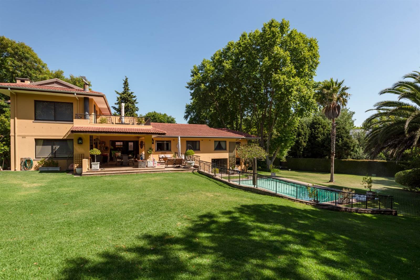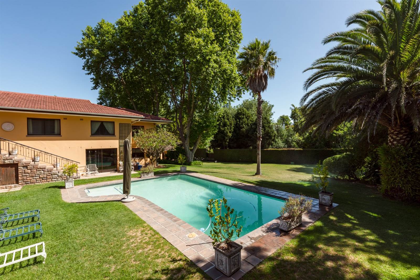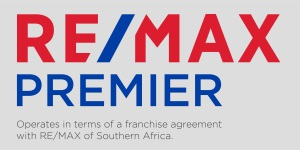6 Bed House in Constantia
R 15 495 000
We are extremely proud to unveil this gem of a property, nestled in the prestigious suburb of Alphen in Constantia. Prepare yourself to be captivated by this magnificent home, spanning an impressive 4440 square metres of meticulously manicured gardens and rolling lawns.
Perfectly positioned with seamless access to the M3 highway and the picturesque Alphen greenbelt. This residence epitomises family living, offering an enviable blend of affluence, functionality, convenience, and tranquility.
Entering the property, you will be greeted by dual double garages and ample off-street parking, A tiled foyer beckons you in, asking you to indulge in the warmth of a formal lounge adorned with a wood-burning fireplace. Adjacent, discover a cosy family room, ideal for moments of relaxation and intimate gatherings, and seamlessly flowing onto a spacious patio overlooking the lush garden and sparkling swimming pool.
The heart of the home unfolds in the form of an open-plan dining room and gourmet kitchen adorned with sleek granite countertops and top-of-the-line appliances, including both under-counter and convection ovens. A well-appointed scullery, plumbed for ultimate convenience, complements this culinary space.
Productivity awaits in the generous study bathed in natural light, offering an ideal work-from-home area. The luxurious main bedroom suite is located at the top of the staircase, replete with a lounge area, dressing room, and a well-appointed en-suite bathroom. Step outside onto the private balcony, where sweeping vistas beckon you to unwind and savour the panoramic beauty of your property.
The bedroom wing comprises three spacious, carpeted bedrooms with ample built-in cupboards, serviced by two pristine full bathrooms. A versatile pyjama lounge is located at the end of the passage, providing the perfect space for teenage escapades and cherished family moments.
For extended family or visiting friends, a charming one-bedroom cottage with its own en-suite bathroom, well-appointed kitchen, and living area is located at the bottom of the property. Below the main house, a discreet flatlet offers additional accommodation and the potential for supplementary income as a short-term letting opportunity.
Completing this exceptional offering are staff quarters, a gardener''s toilet, and a storeroom, ensuring every need is met with utmost convenience. Embrace sustainability with a wellpoint and off-the-grid water supply, embodying a commitment to eco-conscious living.
Don''t miss the opportunity to make this extraordinary home your own. Schedule a viewing today and prepare to embark on a lifestyle of unparalleled luxury and refinement.
Andrew Parker is a representative of Real Estate Power CC, T/A RE/MAX PREMIER, a franchise of RE/MAX SA. Each Office Independently Owned and Operated.
