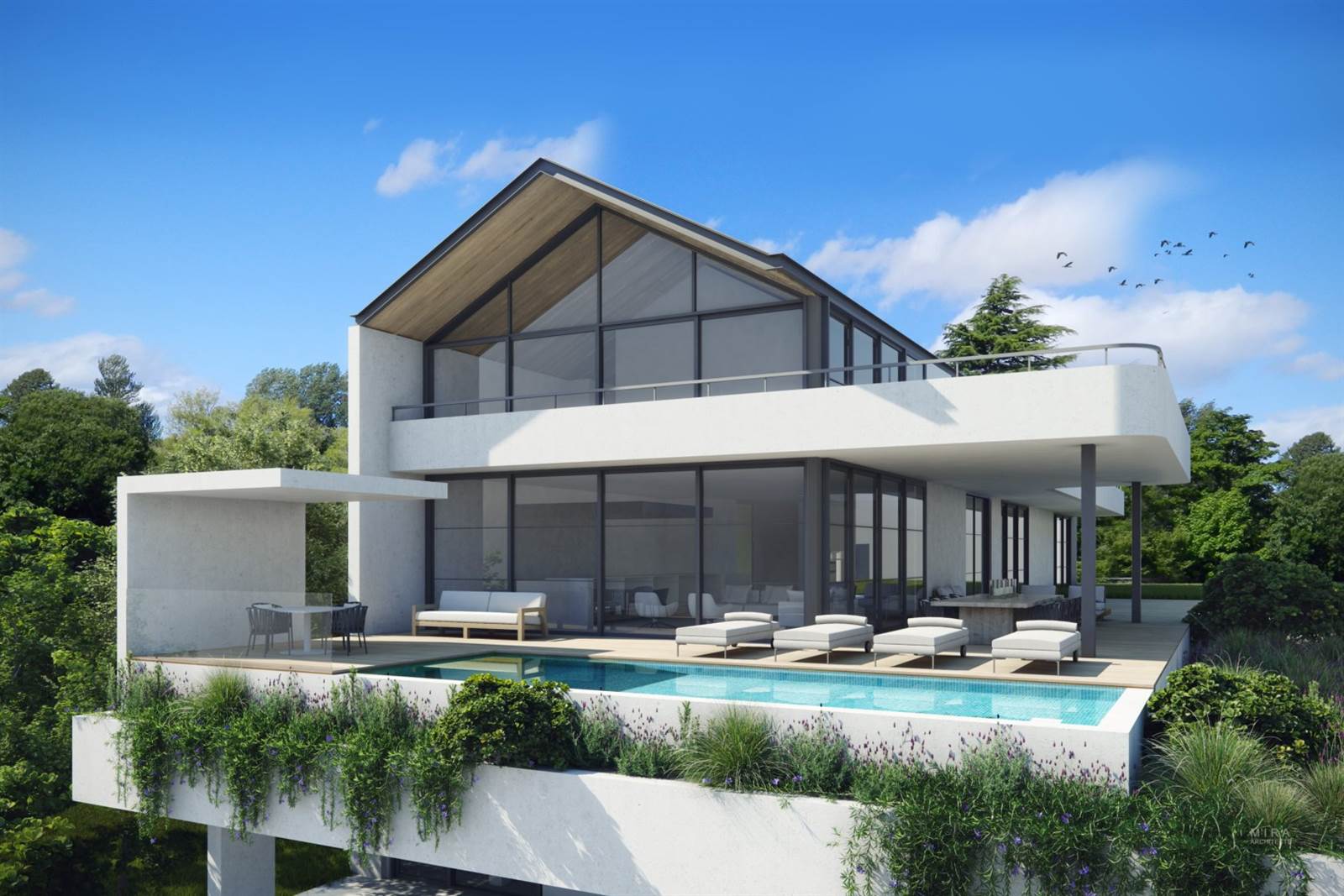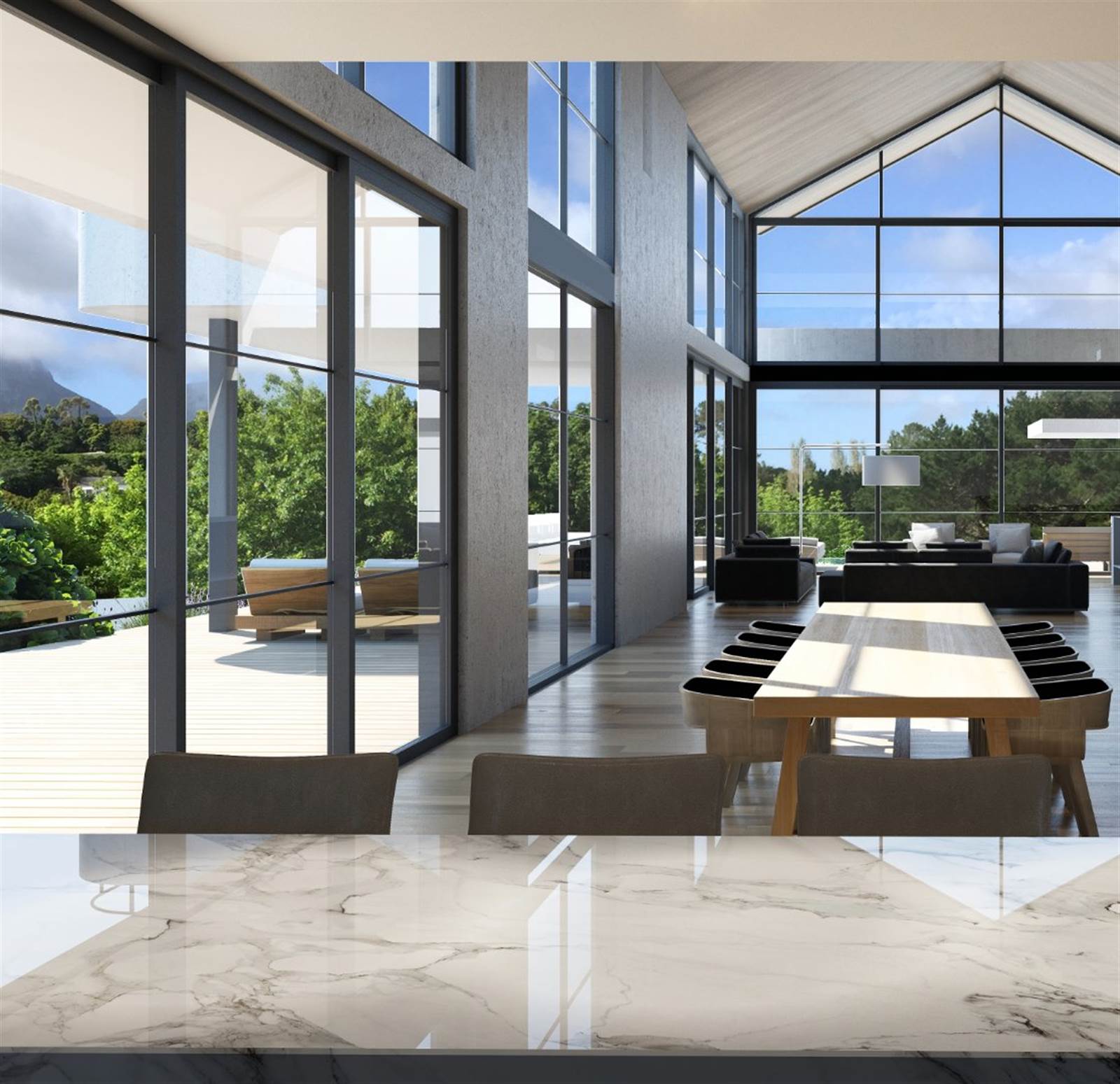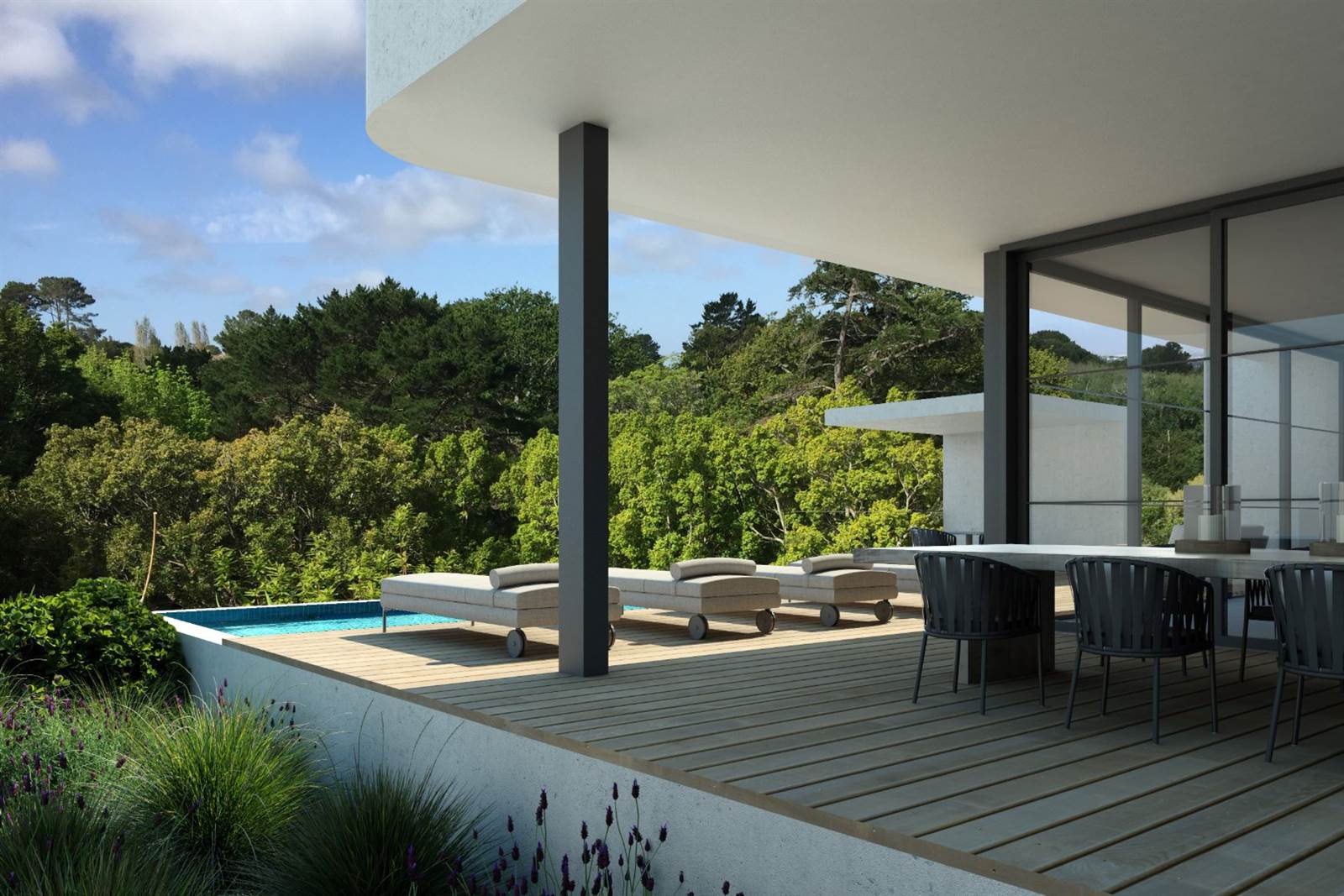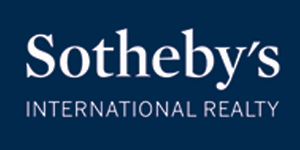CONSTRUCTION NEARLY COMPLETED!
Asking Price Excludes VAT.
The site is set on the pinnacle of Rathfelder Avenue, overlooking the Rathfelder Meadow and towards Table Mountain, Devils Peak and False Bay.
It is a project brought together by DCCD Property Developers in collaboration with Mira Architects.
The development consists of three separate luxurious dwellings, making up the estate of 75 on Rathfelder. It is inspired through a modern take on a barn style architecture which forms the frame of the houses, providing for a contemporary sophisticated environment.
The development is designed with low maintenance and running costs in mind, while still providing for a safe and luxurious lifestyle.
Some of the features include: Wooden flooring, climate control wine cellar, solar geysers and hot water underfloor heating.
Call for more information!
Asking Price excluding VAT.
Unit 1: Sold
Unit 2: R26 950 000 Excl. Vat
Unit 3: R29 950 000 Excl. Vat






