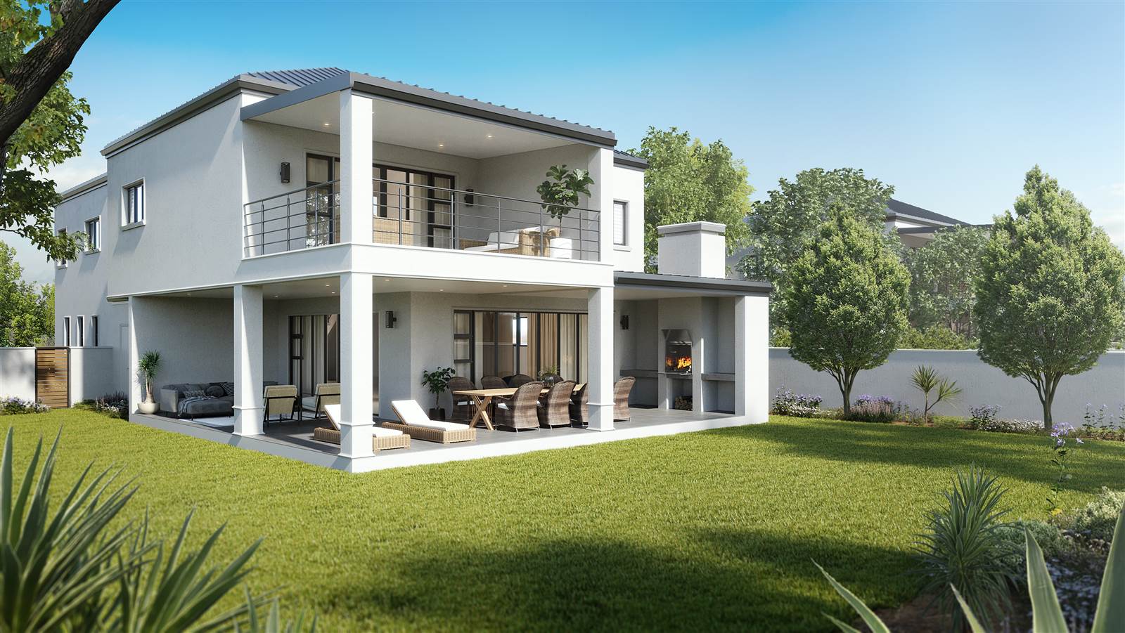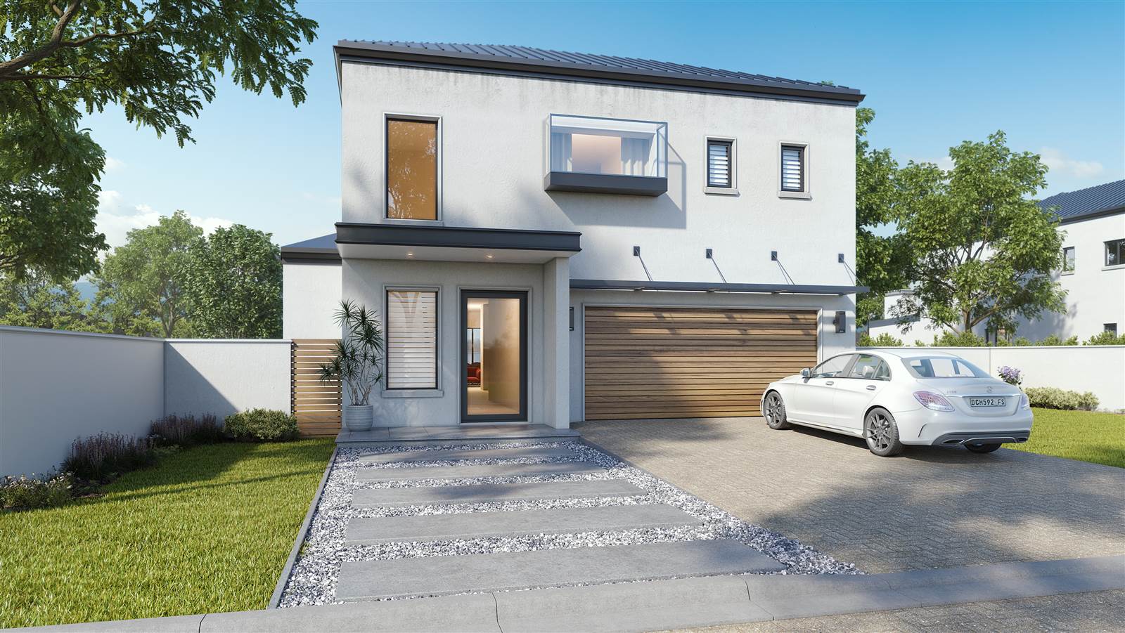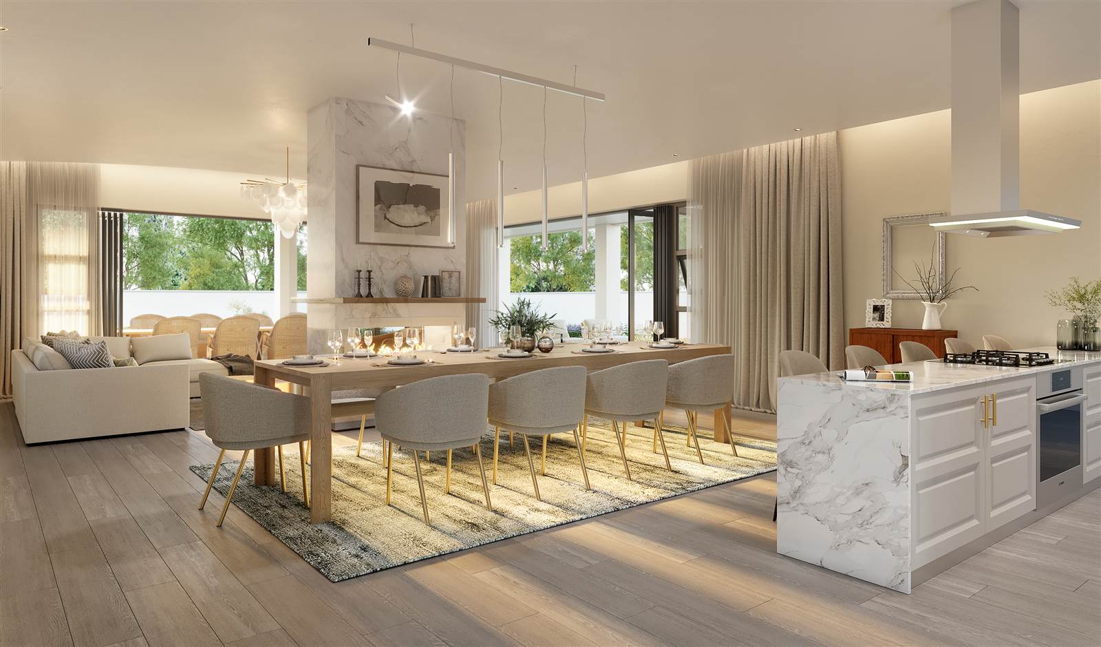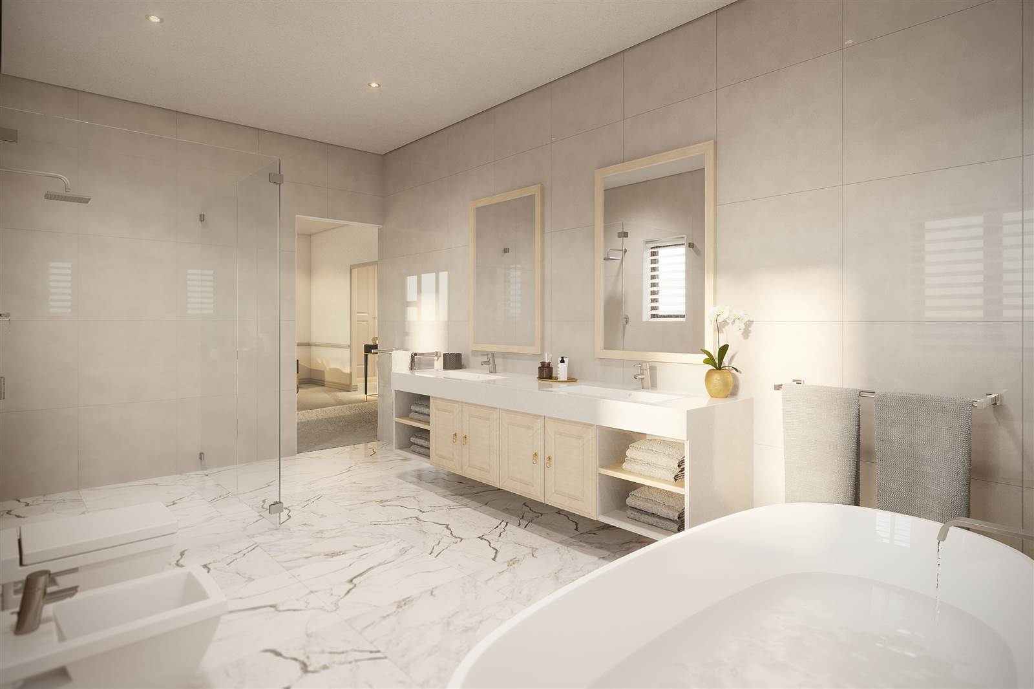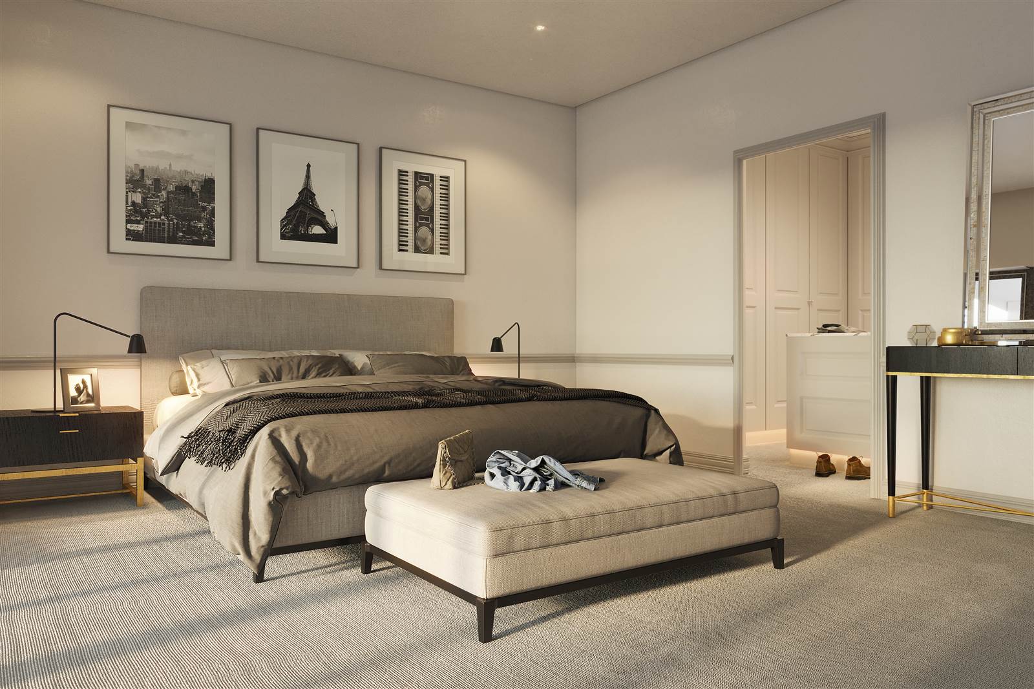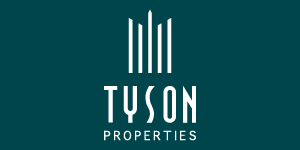SOLE MANDATE. VIEW BY APPOINTMENT THIS SUNDAY between 3 & 5pm. Forming part of a mini estate of 3, these houses are on point design- wise these open plan units lend themselves to easy entertaining.
Spacious reception areas flow out to the covered deck located in leafy, lush surrounds.
As one steps off the cobbled driveway into the home, one takes in the inviting garden vista beyond the welcoming living rooms and deep set covered patio with its outdoor built in braai. Open plan living areas are separated by the feature gas fireplace and spill out through stack back aluminium framed doors to the garden. A modern, beautifully appointed kitchen with SMEG gas hob and cooker hood, ample cupboarding, soft touch drawers and separate roomy scullery cater to your every cullinary need.
A floating stairway leads the way to upstairs bedroom wing comprising 4 en-suite bedrooms
Pyjama lounge The main suite is spacious, featuring a dressing room area, covered deck and airy, large full en-suite
Extras:
State of the art security
Double Garage
Inverter
Electric fencing
