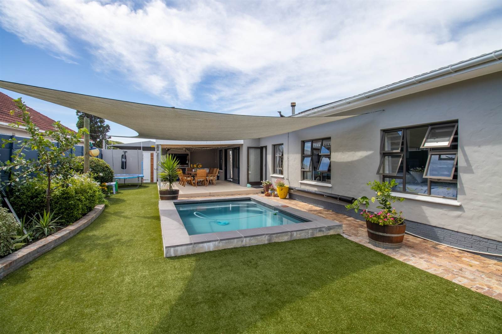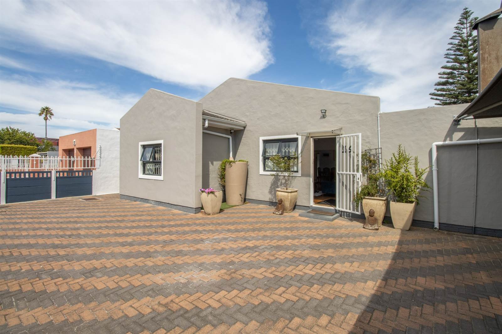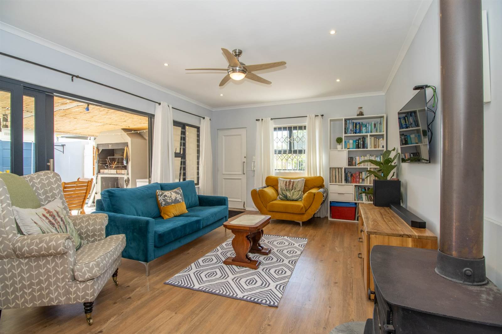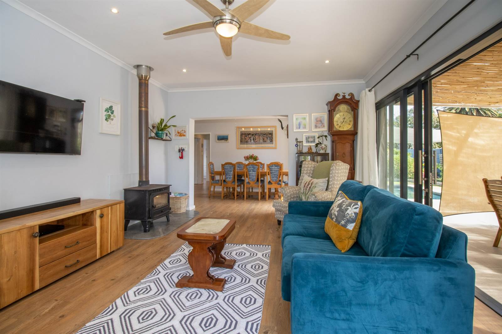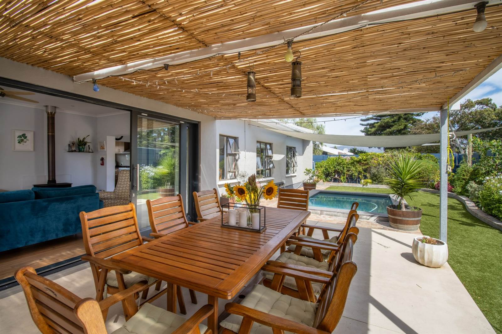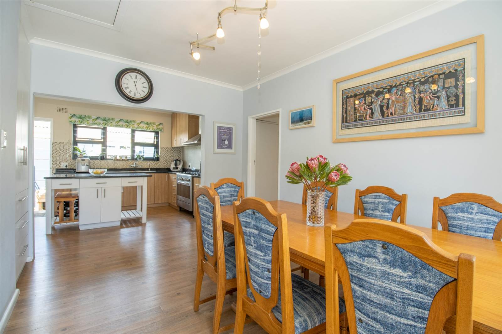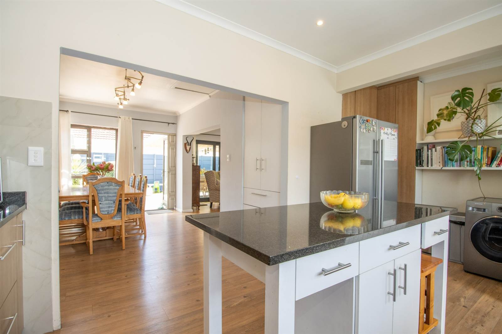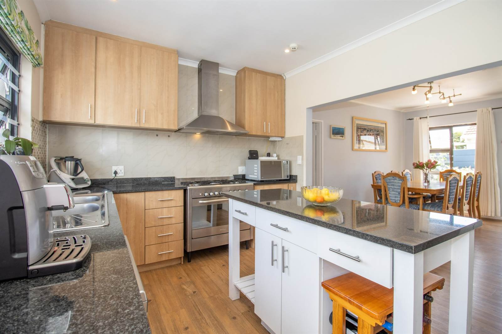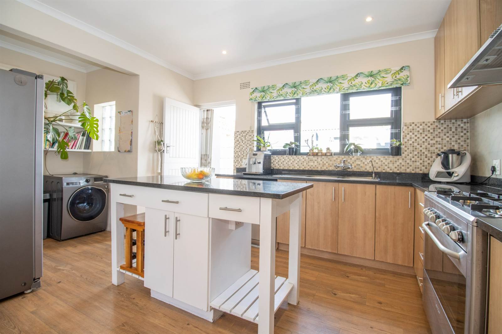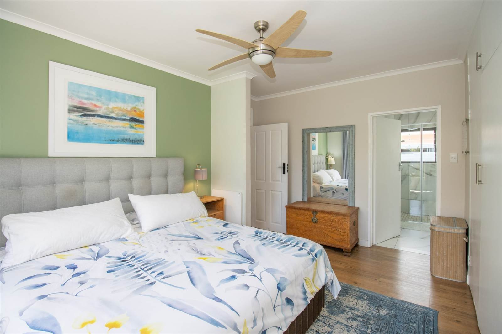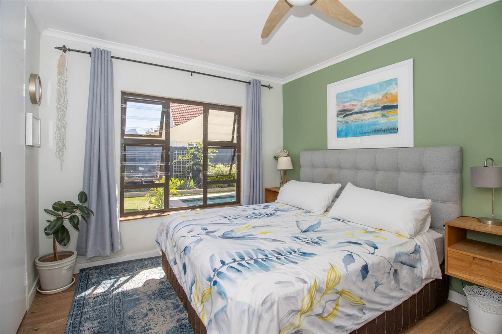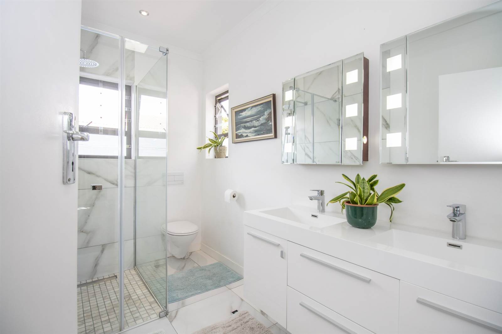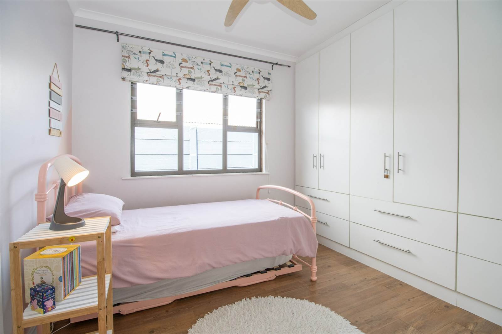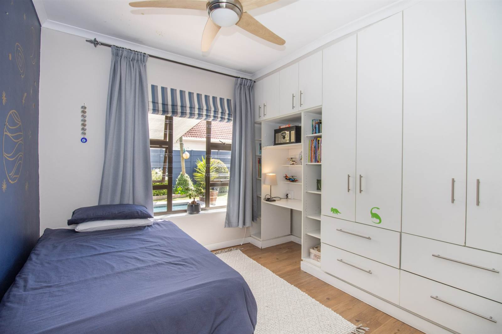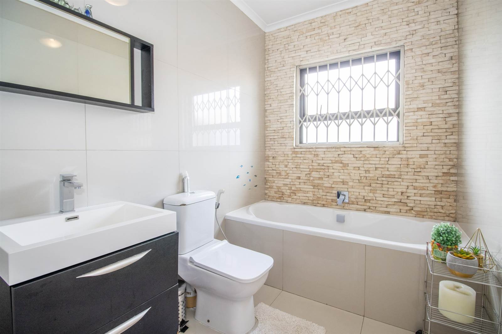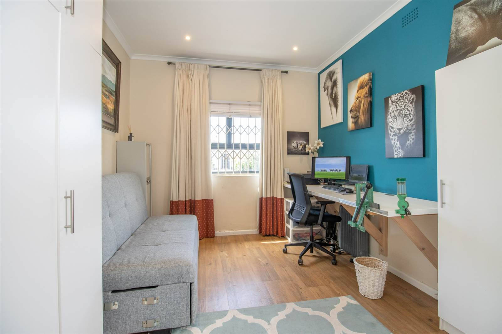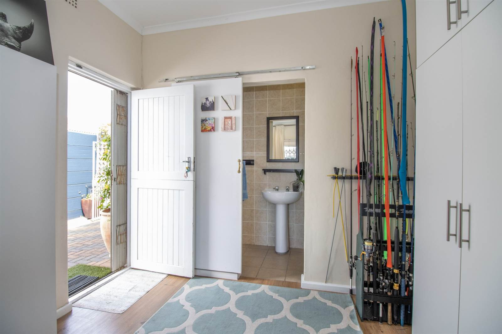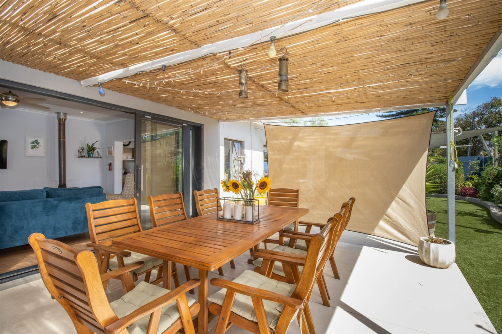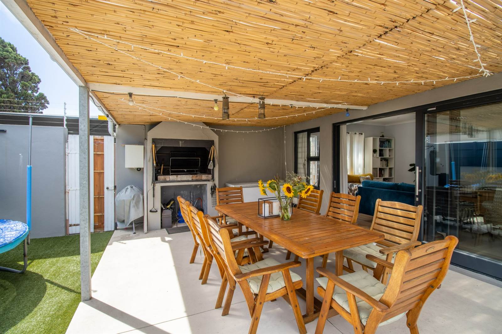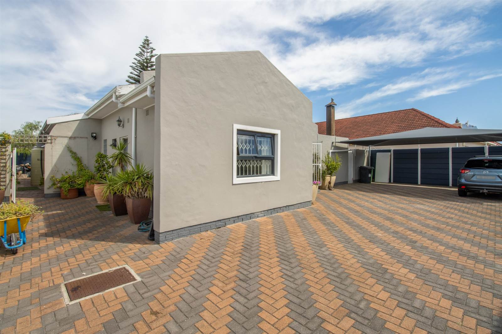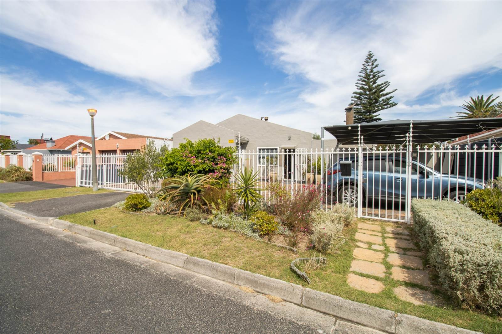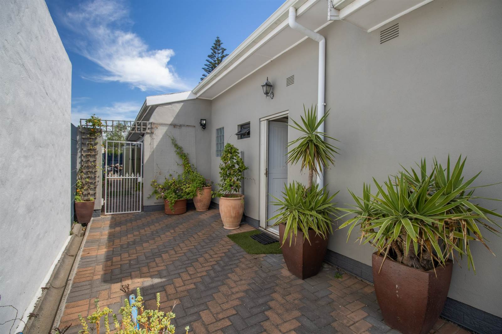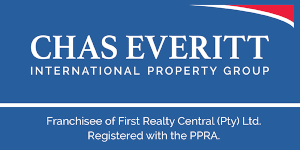Welcome to this stunning 4-bedroom, 3-bathroom energy-efficient home that seamlessly combines modern luxury with sustainable living. Situated in a serene neighborhood, this residence not only boasts a captivating exterior but also prioritizes eco-friendly features.
The home''s architecture stands out with a perfect blend of contemporary design and eco-conscious elements. The exterior is adorned with large, aluminium windows and stacking doors that allow ample natural light to illuminate the interior spaces, while also providing picturesque views of the surrounding landscape.
Upon entering, you are greeted by an open-concept living space, featuring tasteful lightfittings and a fireplace for cozy winter evenings. The adjacent dining area seamlessly connects to the well fitted kitchen, equipped with an energy-efficient 5-plate gas stove, electric oven, water filter on kitchen taps and durable marble counter tops. The lounge and dining room both have doorways leading to the patio, creating excellent flow when entertaining.
The four bedrooms are generously sized, each offering a tranquil retreat with large windows and vinyl flooring. The master suite boasts an en-suite bathroom with walk-in shower, double vanity moulded basins and classy mirrors with additional lighting. Three bedrooms have generous sized built-in cupboards
The family bathroom offers bath, toilet and vanity. A stunning featured stone wall greets you as you enter the room.
The fourth bedroom with en-suite is separate to the house offering options to accomodate granny or to be used as airbnb providing an additional income opportunity.
The three bathrooms in the home are designed with modern fixtures and eco-friendly water-saving technologies. The emphasis on sustainability extends to the solar-powered heating system for both the geyser and the pool, ensuring that energy consumption is minimized while still providing all the comforts of a luxurious lifestyle.
The private backyard is a haven for relaxation and entertainment. A sparkling pool takes center stage, surrounded by a beautifully landscaped garden. The pool is heated by solar power, allowing for enjoyable swims all year-round without leaving a significant carbon footprint. Additionally, the spacious patio area is perfect for outdoor gatherings and al fresco dining. It also offers a built-in braai.
One of the standout features of this home is its commitment to renewable energy and water saving features. Solar panels are seamlessly integrated into the roof, providing not only energy-efficient heating solutions but also serving as a reliable backup power source during load shedding. This ensures that the home remains functional and comfortable even during power outages. There is a well point and the jo-jo tanks are linked to the pool and irrigation system in the garden. An astro-turf lawn was also laid to minimise water usage and garden maintenance.
Extras - Loft storage with drop down ladder. Remote controlled ceiling fans in all bedrooms and lounge. Carport for three cars and secure open parking for three more, Electric fencing, motorized access gate and pedestrian gate.
In conclusion, this 4-bedroom, 3-bathroom energy-efficient home is a masterpiece of sustainable living, offering a perfect blend of modern luxury and eco-conscious design. It invites you to enjoy a lifestyle that prioritizes both comfort and environmental responsibility, making it a truly exceptional and forward-thinking residence.
