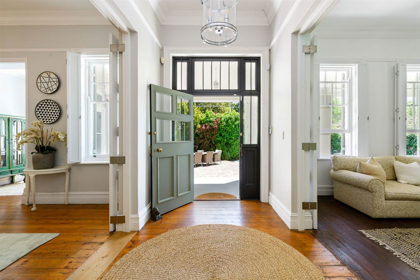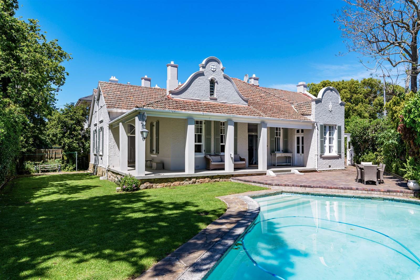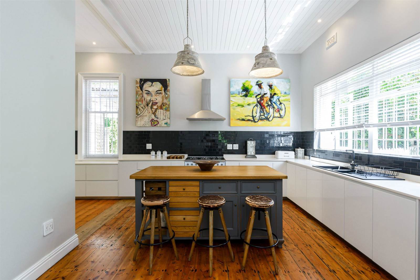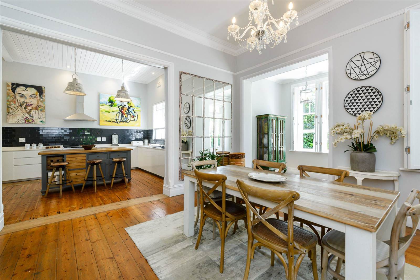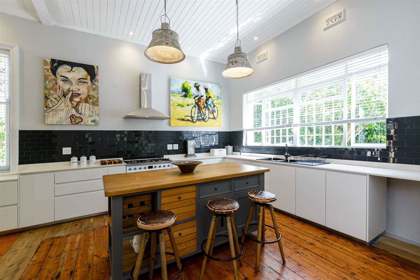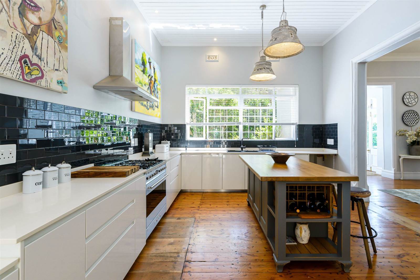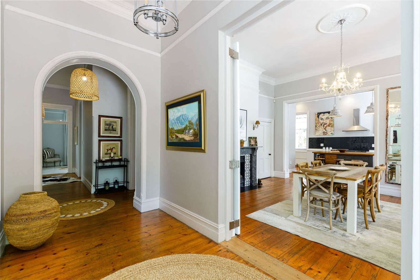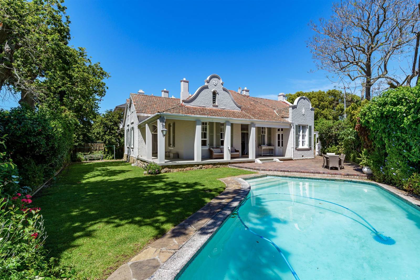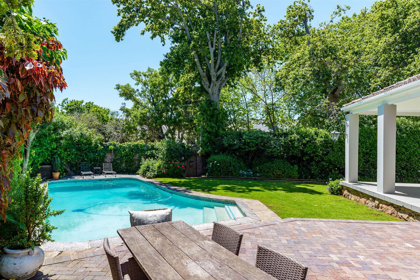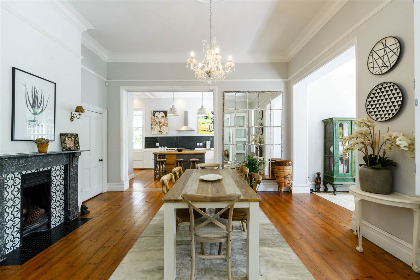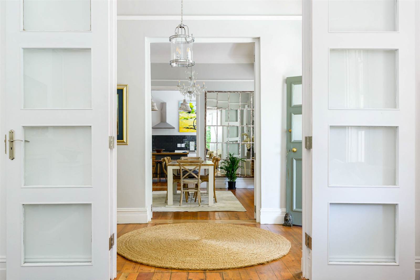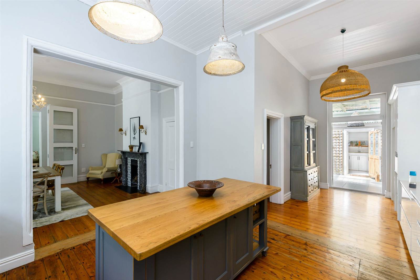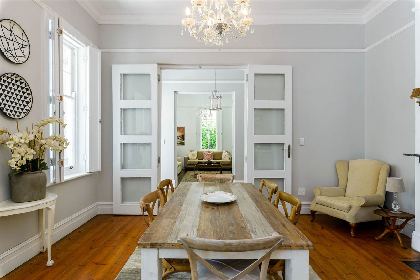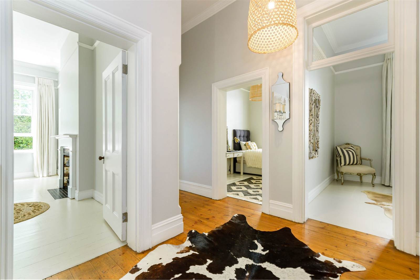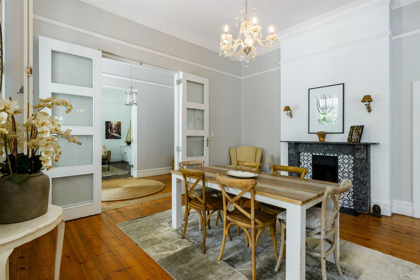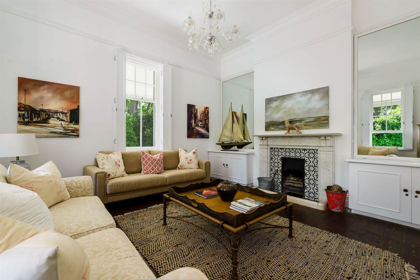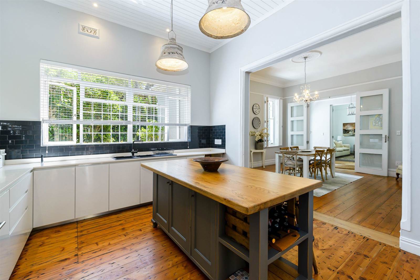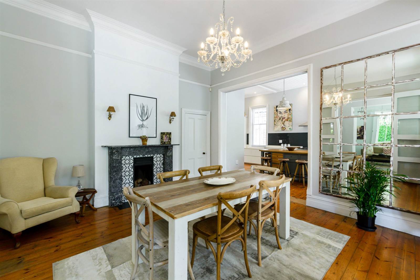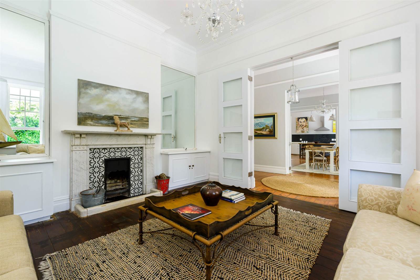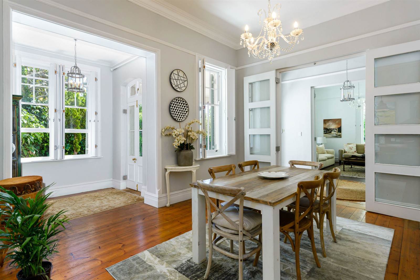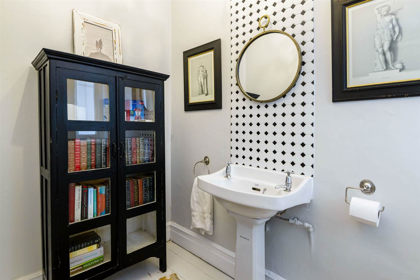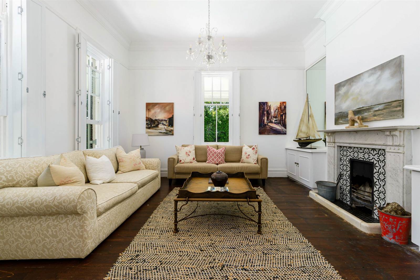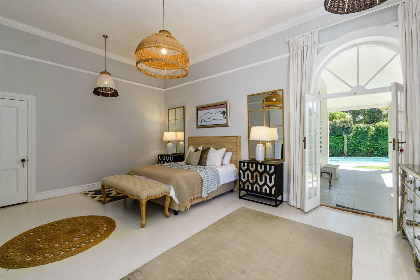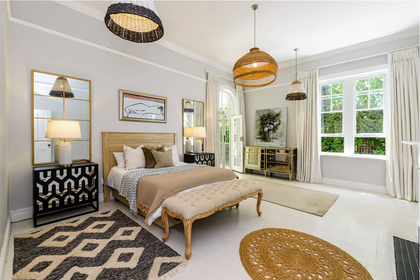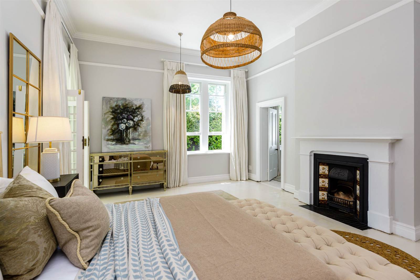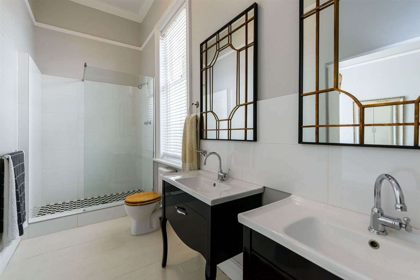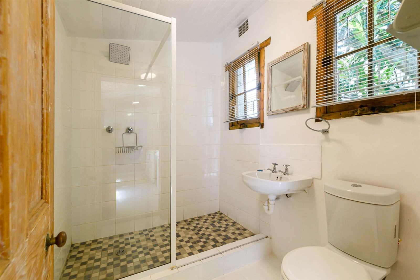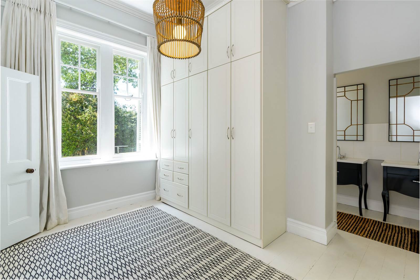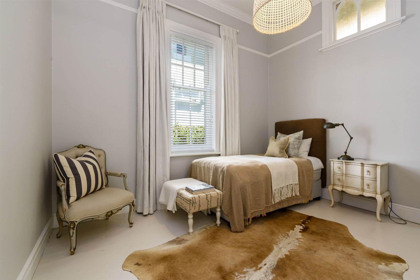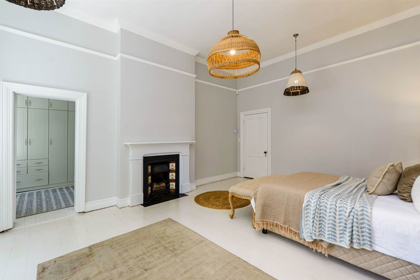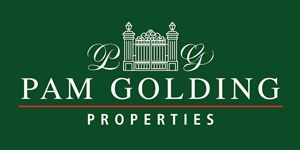Magnificent Character-Filled Residence with Spacious Cottage. Every inch of this well-loved Upper Kenilworth family home resonates with history and charm and has been skilfully renovated to harmoniously blend old-world grace with contemporary comfort.
Step inside and discover a world filled with original Oregon Pine wooden flooring, lofty high ceilings, sash windows fitted with carefully crafted bespoke shutters and sparkling chandeliers. A carefully chosen colour palette of neutral greys, whites, and browns sets a tranquil and inviting atmosphere.
Fabulous open-plan kitchen, fully equipped with a wooden counter-topped center island, sleek Caesarstone countertops, a space for a double fridge, and Smeg electric oven with a gas hob and extractor. There''s also a spacious pantry that doubles as an office space. The dining room features a Victorian fireplace and a sunny study nook, adjacent to a lounge graced by another inviting fireplace.
The house offers three bedrooms, with the master bedroom being particularly impressive. It showcases a charming feature fireplace and French doors that lead to an undercover patio, offering serene views of the perfectly landscaped garden. A walk-in dressing room and ensuite bathroom with two basins and a spacious shower add to the master suite''s allure. A family bathroom with retro tiles and a bath serves the other bedrooms.
An undercover entertainment courtyard provides a delightful space for rainy days and board games, while a separate cottage is perfect for extended family or guests. The cottage boasts its own kitchen with a gas hob and an ensuite shower. Reclaimed windows and doors lend a unique character to the space, which opens to a private garden with a cozy undercover patio.
The property''s exterior features a wrap-around undercover patio with character shutters that overlook a generous swimming pool and a lush, plant-filled lawn. There''s also a convenient side access gate to the garden. Practical amenities include an inverter, a borehole with irrigation on a timer system, two water tanks, two garden sheds, an alarm system, security beams, CCTV cameras, a carport for two cars, and ample space for a third vehicle.
Available for early occupancy. This delightful property isn''t just a house it''s very special home waiting for cherished memories to be made.
