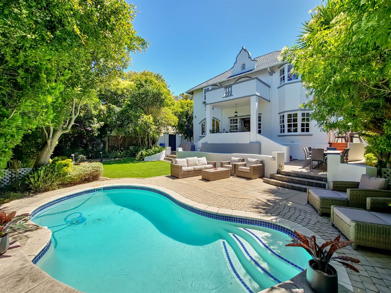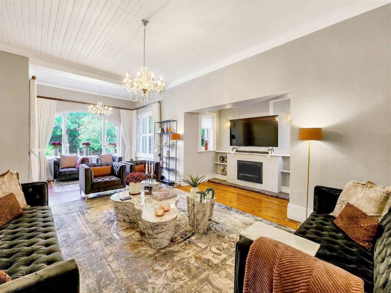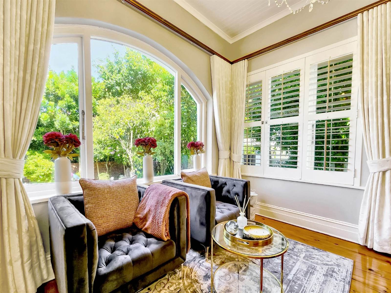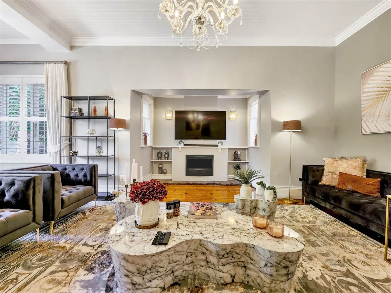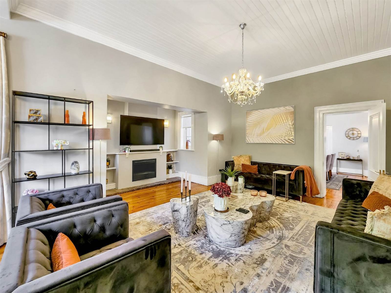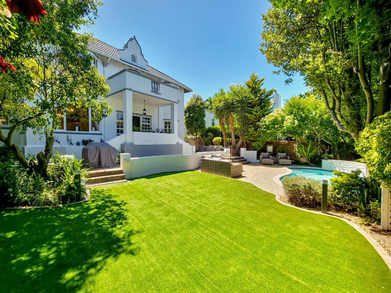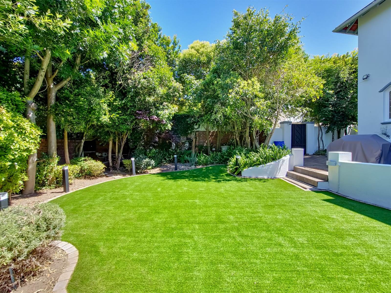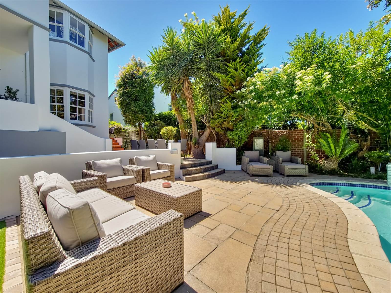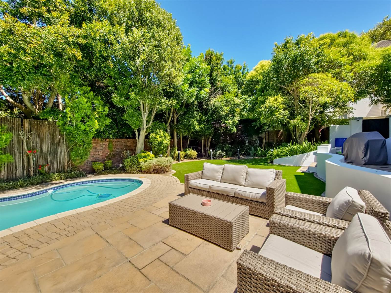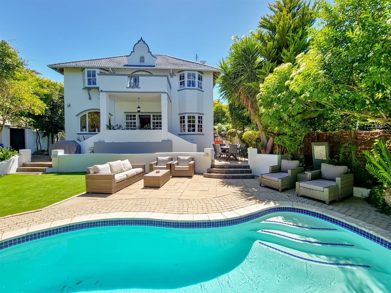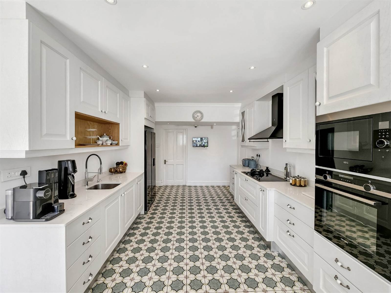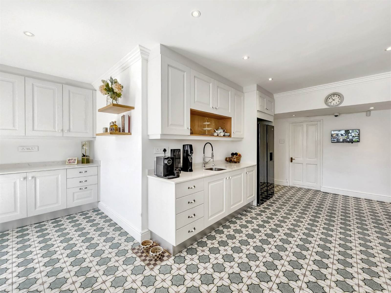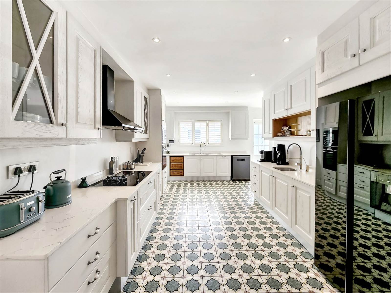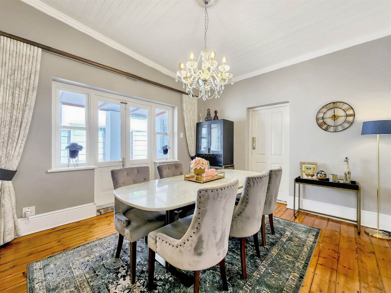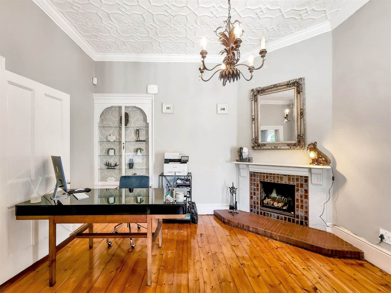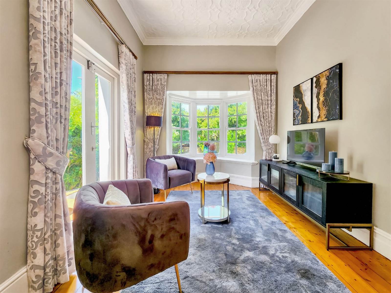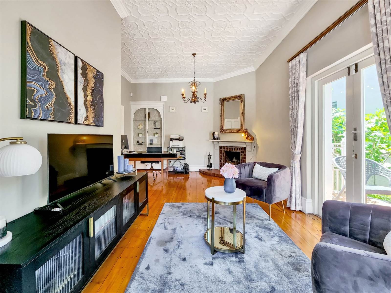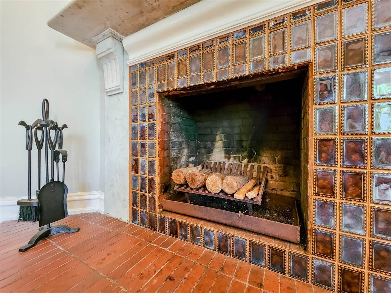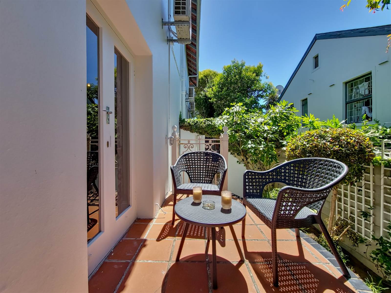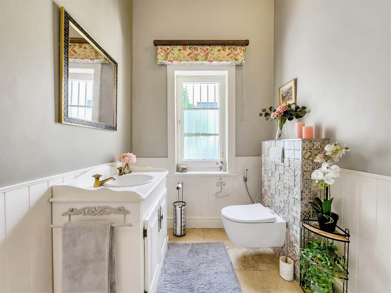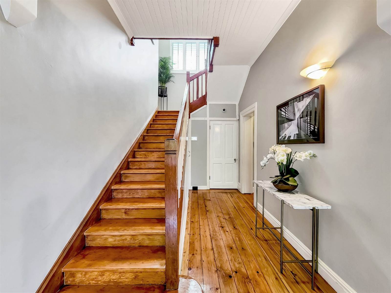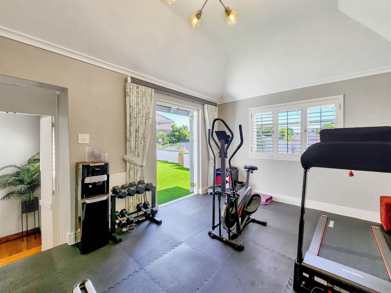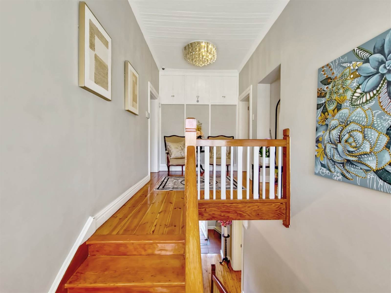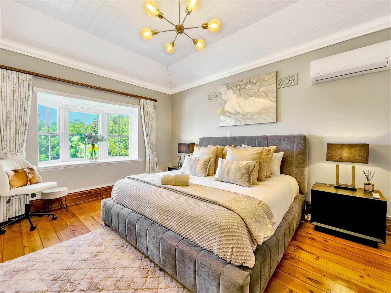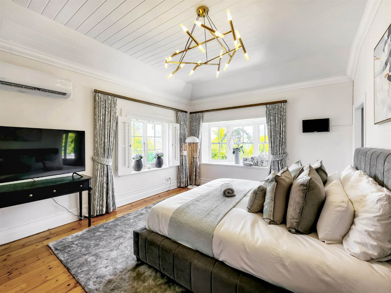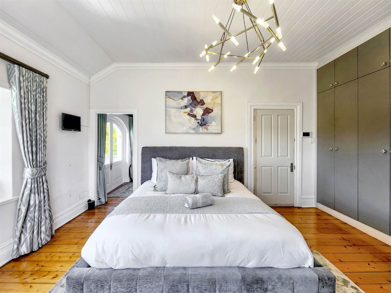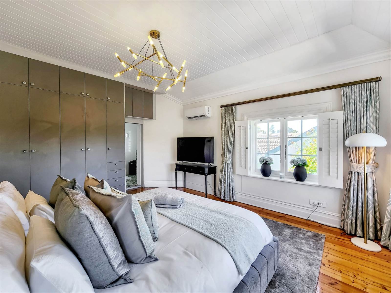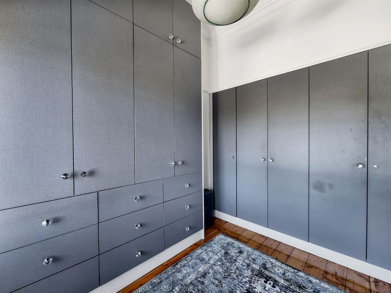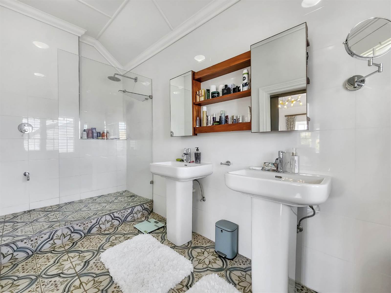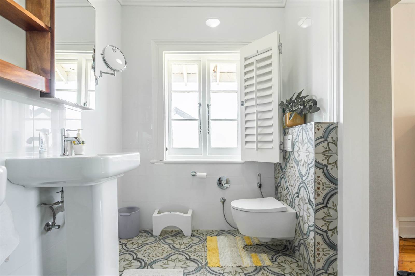Welcome to your new Family home in the heart of the Southern Suburbs of Cape Town. Before we get into more of the description, below are some standout features of the home.
- 6 Large Bedrooms (4 in the main house with a domestics quarters and separateentrance
- 4 Bathrooms (2 en-suite)
- Air cons in each bedroom
- State of the art security system
- Wifi Boosters in each room upstairs
- Solar ready. Cabling and infrastructure available for batteries and solar panels to be installed
- Gas Fire place in lounge and wood burning fire place in the downstairs bedroom
- Balconies off 4 bedrooms
- Double garage and separate driveway
- Brand new, heated Pool with synthetic grass
- Brand new Chandeliers and light fittings
This 6 bedroom beautiful double story house with 4 bathrooms and a recently renovated large kitchen is an ideal home for those looking for a sophisticated abode with a touch of modern class, comfort, space, and style. This house boasts all the features one could want in a modern home, from the sizeable bedrooms, walk in closet to the large and spacious kitchen and luxurious bathrooms.
The exterior of the house is a testament to its beauty. It is a double-story house with an attractive facade, featuring large windows that let in natural light and provide spectacular views of the outdoors. The backyard is well-manicured with a landscaped garden and heated sized pool. It provides ample space for outdoor activities, such as barbeques/ braais, picnics, and family gatherings.
Walk through the front doors and your new home welcomes you with a spacious foyer with the lounge that leads off to your left and the downstairs bedroom to your right. One can appreciate the home''s original floors, which are sleek, polished hardwood floors that adds to the authenticity and beauty of the home.
The beautiful large lounge in this house features a massive open window that provides stunning views of the beautiful back garden, making you feel at one with nature. The window is a focal point of this room, drawing your attention and inviting you to sit and relax. The natural light that streams in through the window illuminates the space, creating a warm and welcoming atmosphere. The comfortable seating in the lounge, coupled with the tranquil views outside, make this the perfect place to unwind from a busy day and enjoy the beauty of your property.
The kitchen is the standout feature of the house. The kitchen has been designed with mosaic tiled floors and high end cabinetry. This theme of the kitchen carry''s into the bathrooms and blends in with the rest of the home. It was recently renovated, with modern appliances, stone countertopsandOak cabinetry. The kitchen is designed for those home chefs and entertainers who need plenty of counter space. The cabinets are ample, providing storage space for all your cooking equipment, groceries, and crockery. The scullery is off the back of the kitchen and allows for the easy flow of cooking to cleaning.
The bedrooms are spacious and luxurious, designed to provide comfort and privacy. One downstairs and 4 located on the upper floor and are accessible via a staircase located in the foyer. Each bedroom leads onto the terrace with spectacular views. Each bedroom has large windows that let in natural light, providing a view of the garden and surrounding areas. One of the bedrooms is carpeted while the others have the wooden floors synonymous with the rest of the home.
The main bedroom has its own en-suite bathroom and large walk in closet for the main couple of the house to get their day started off the right way. The en-suite bathroom with its walk in shower has been designed with his and hers basins for those mornings when everyone is in a rush to get to work and school.
The bathrooms are modern, luxurious and with its mosaic tiling that match the rest of the home and kitchen to perfection. They are fitted with modern fixtures, including large bathtubs, showers, and double sinks. The walls and floors are finished in high-quality tiles, giving the bathrooms a sleek and stylish appearance.
The home is a stone throw away from Western Province Prep, Wynberg boys and girls schools and has easy access to major Cape Town routes and highways
