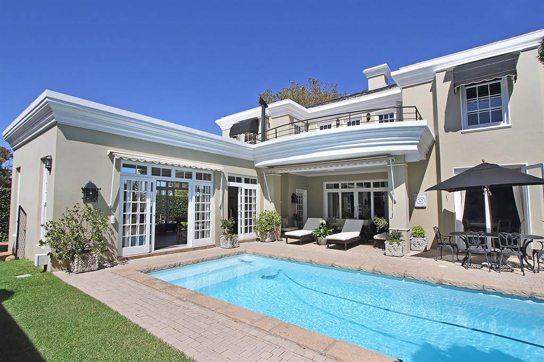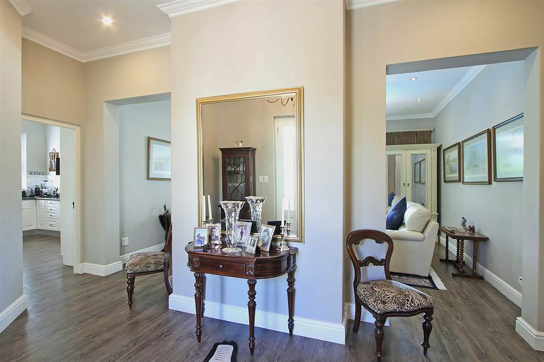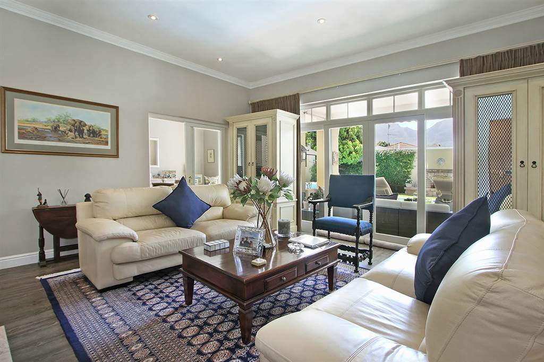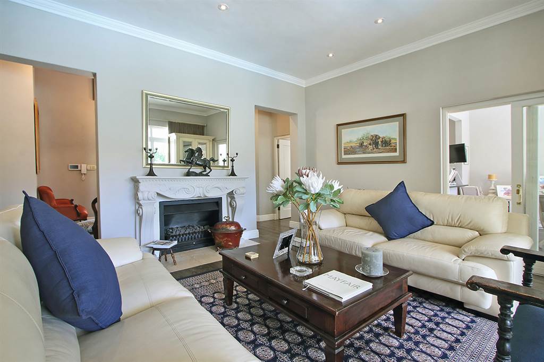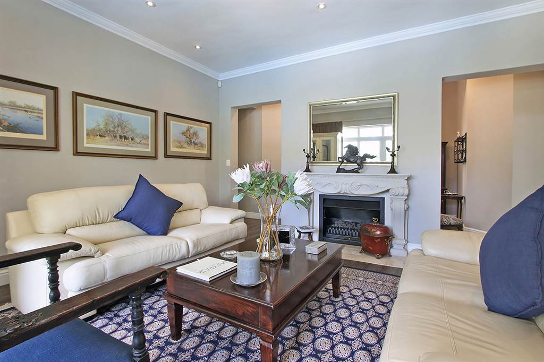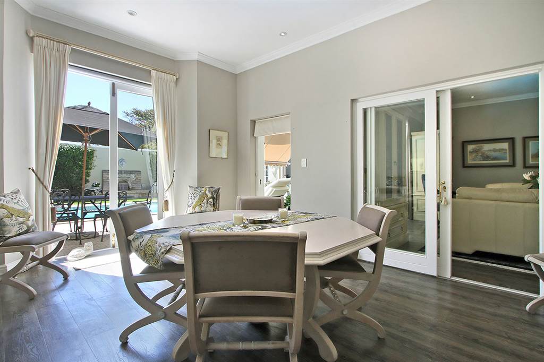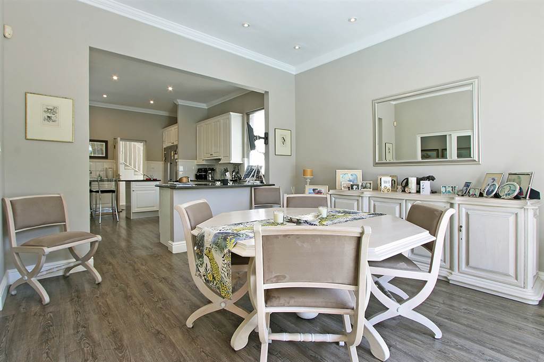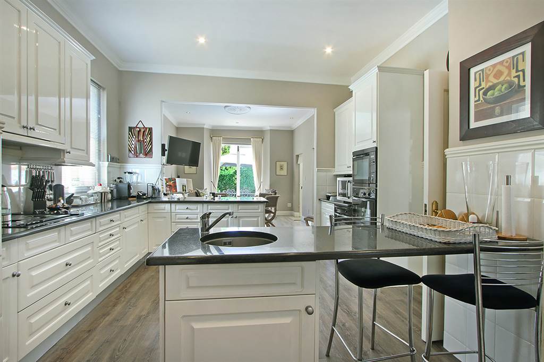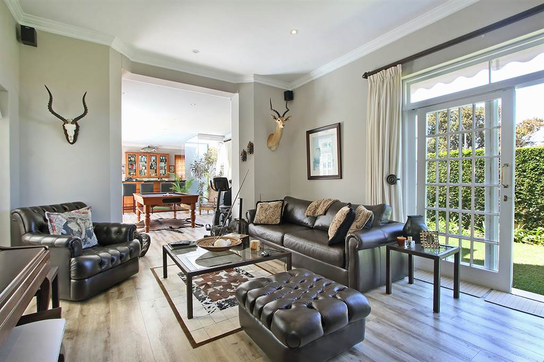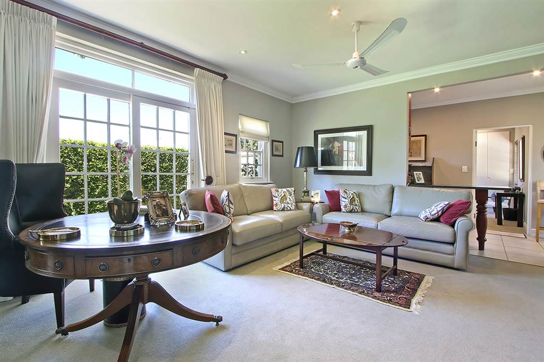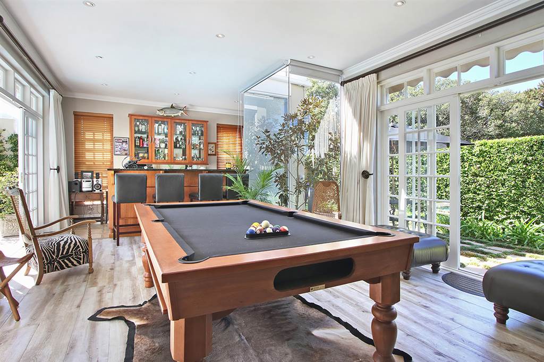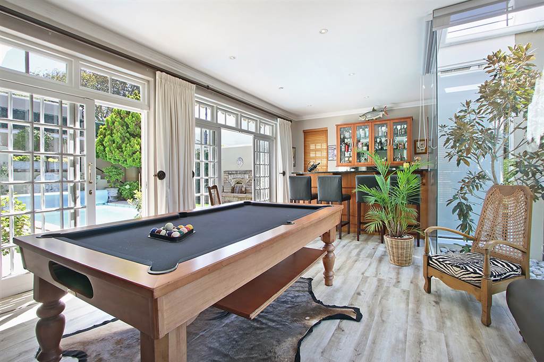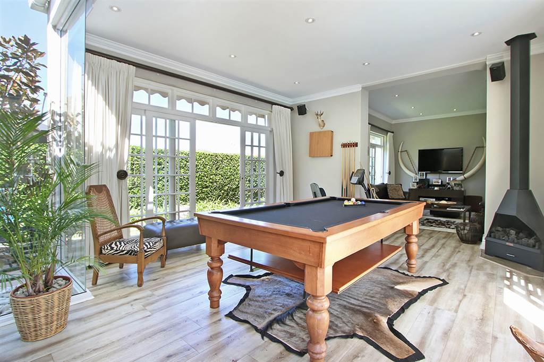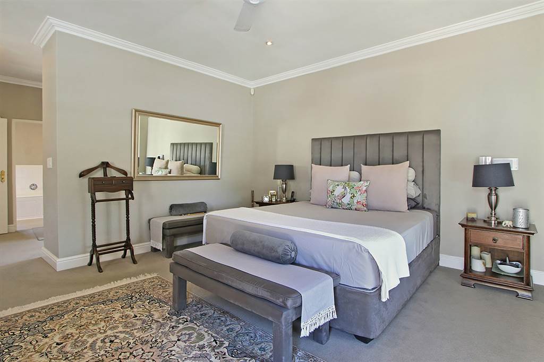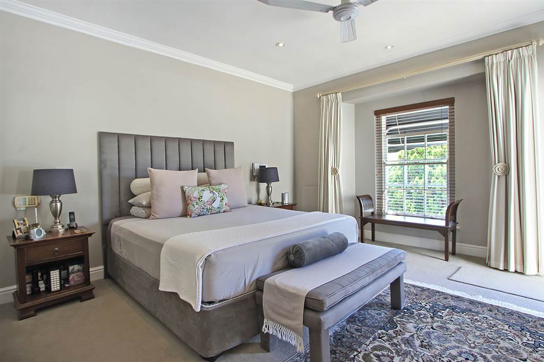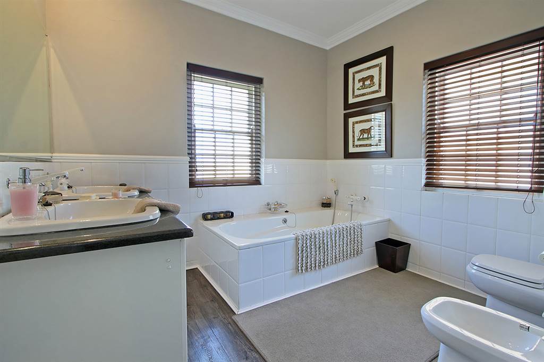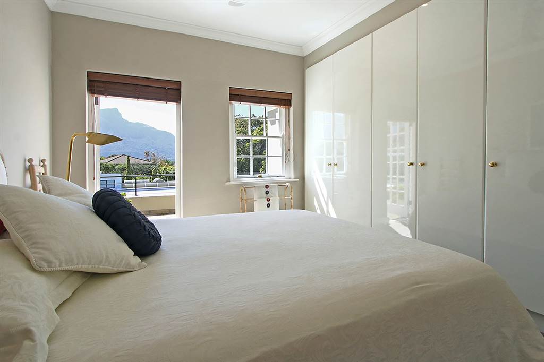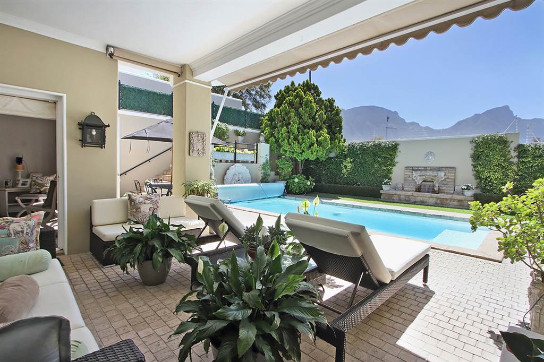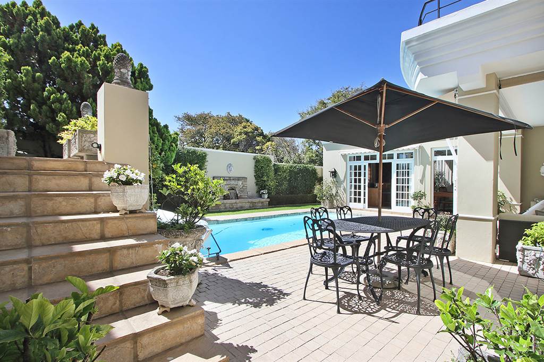This spacious, immaculate and easy living Georgian styled home with stunning mountain views.
Lounge:
Semi- open plan formal living area with gas fireplace leading out to outside entertainment area.
Family room:
Lovely TV/entertainment room with built in bar facilities leading out to private garden and swimming pool.
Dining room:
Semi formal open plan dining space leading from kitchen.
Kitchen:
Light and bright fully fitted open plan kitchen with separate laundry /scullery facilities.
Main bedroom:
Lovely North facing master bedroom with walk in closet, en suite bathroom leading to private balcony enjoying stunning mountain views.
Further bedrooms & bathrooms:
Two further upstairs bedrooms with BIC both leading out to private balcony and stunning views.
Downstairs features a spacious guest suite with its own study/lounge (or 5th bedroom) with full bathroom and kitchenette with separate entrance.
Downstairs guest cloakroom.
Study:
A study space situated in the guest suite.
Teenpad:
Downstairs features a spacious guest suite with its own study/lounge (or 5th bedroom) with full bathroom and kitchenette with separate entrance.
Ideal for guests/teen pad.
Exterior & Garden:
Lovely North facing outside entertainment area flowing to swimming pool with a heating pool cover.
Double garage with direct access into the home with a further two undercover parking bays.
Easy maintainable private front garden continuing down the side of the home.
Security:
Excellent security with internal alarm system, electric fencing, external beams, internal and external security cameras and being located in a secure estate.
Extras:
5KVA Inverter.
Estate borehole.
