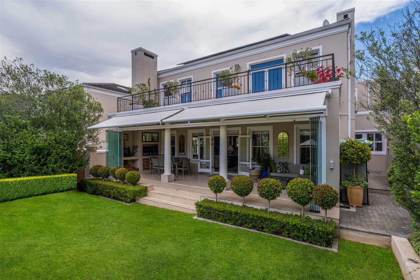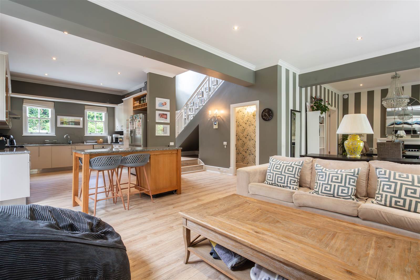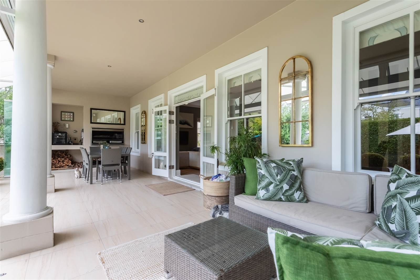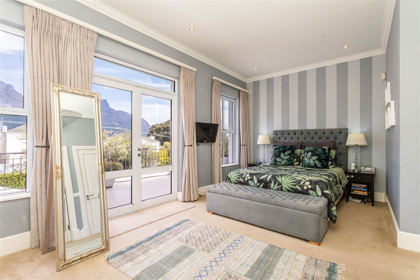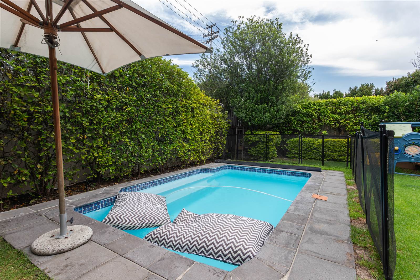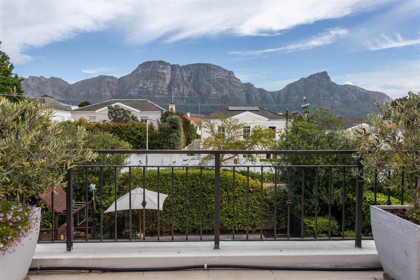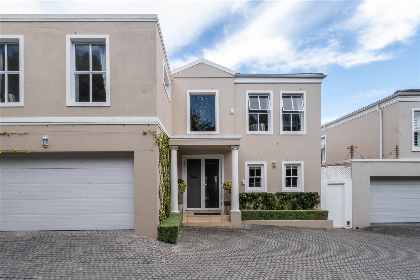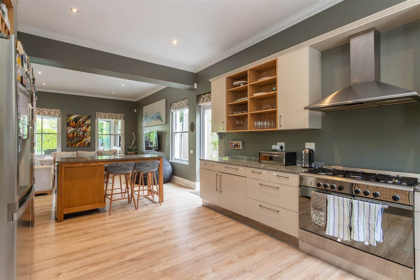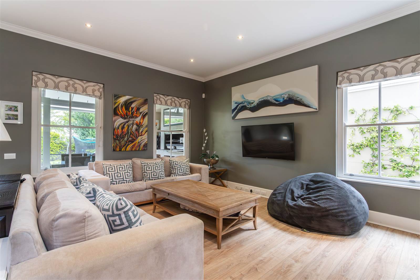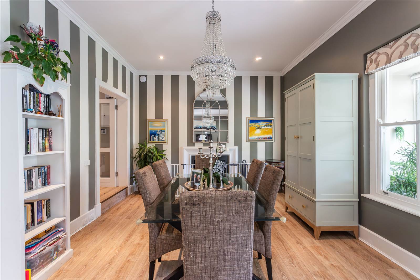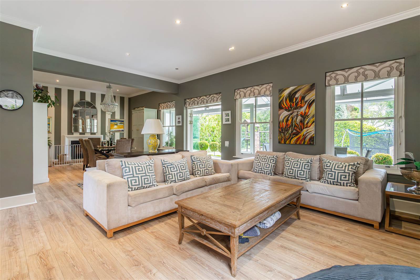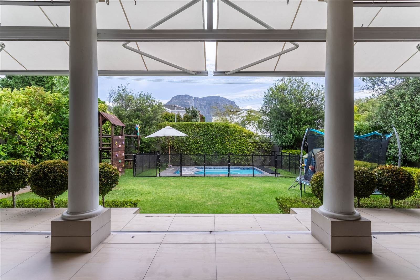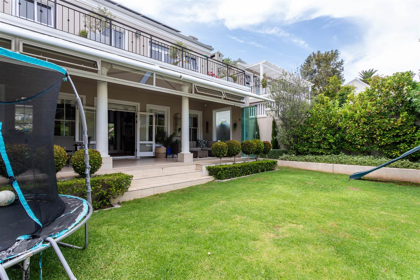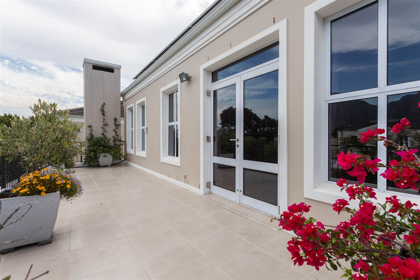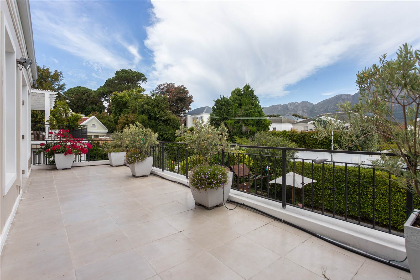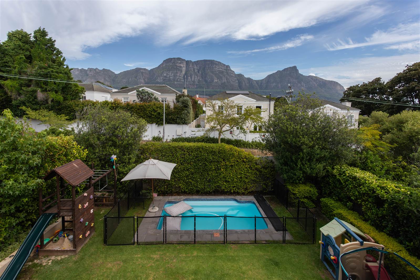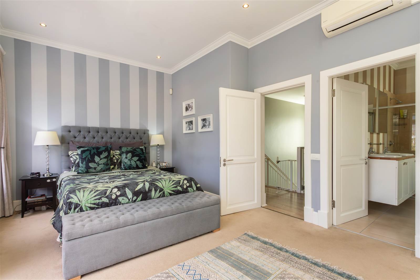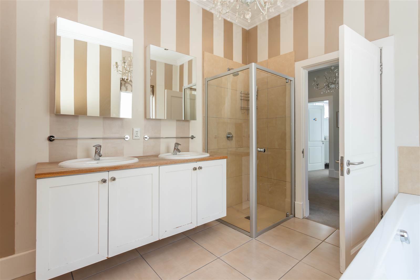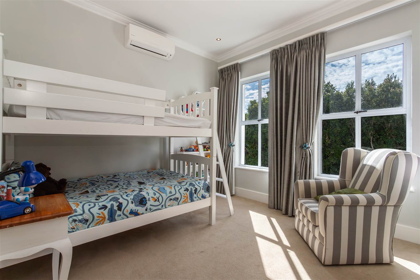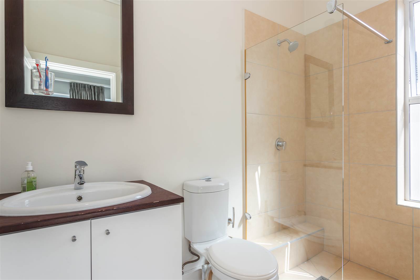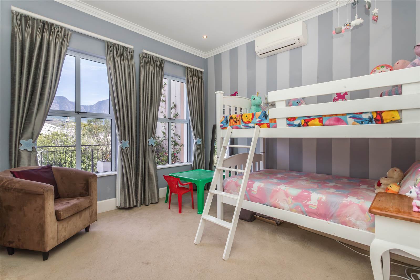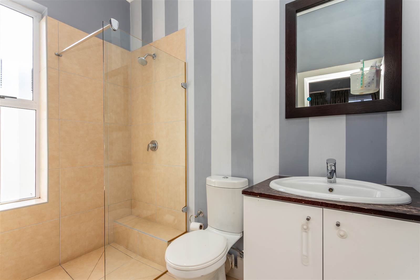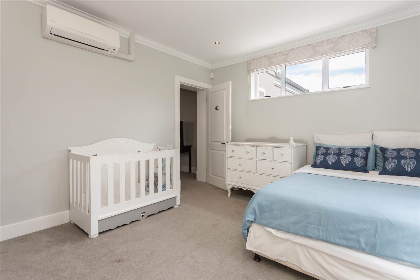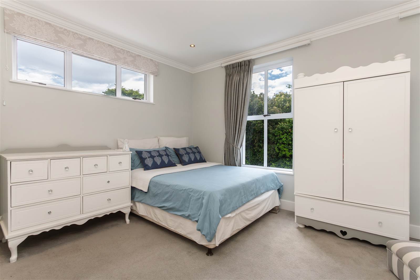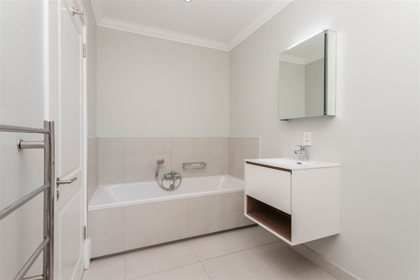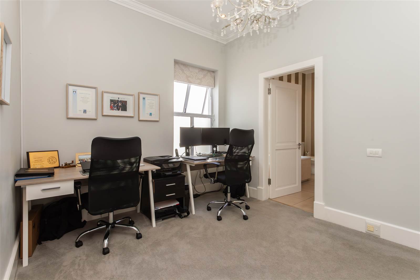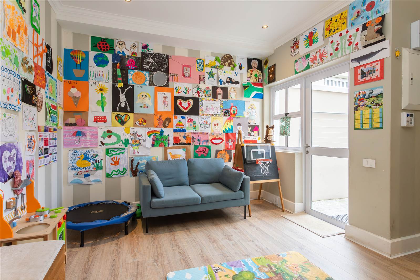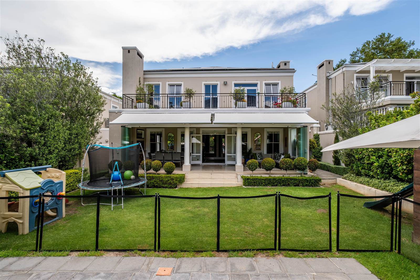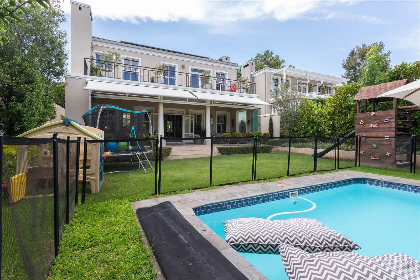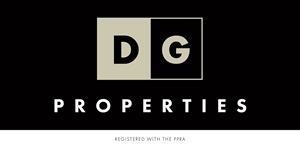SOLE MANDATE
Nestled in the serene and prestigious locale of Kenilworth Upper, this exquisite 4-bedroom property epitomizes contemporary elegance harmoniously blended with environmental consciousness. Designed for the modern family seeking a blend of luxury, comfort, and sustainability, this off-the-grid, lock-up-and-go residence promises a lifestyle of unparalleled convenience and serenity.
As you walk into this home, you are met with a spacious and inviting open-plan kitchen seamlessly flows into the lounge and dining room area, accented with a cozy fireplace. This space further extends to an additional room, offering direct access to the outdoor area. The dining and lounge areas open onto a weather-proof patio, equipped with automated awnings and a built-in braai perfect for year-round entertainment.
On the upper floor, you will find four beautifully appointed bedrooms, each with air-conditioning and en-suite bathrooms boasting stunning views. Two bedrooms, including the luxurious main bedroom, boast both a shower and bath. The main bedroom is a tranquil retreat, featuring access to a private balcony with sweeping mountain views. An office/study room conveniently adjoins the main bedroom ensuite, can be transformed into a cozy pyjama lounge.
Outdoor Features:
Outdoor Oasis: A solar-heated pool with a salt water chlorinator, nestled in a beautifully manicured garden, provides an idyllic retreat for relaxation or family fun.
Garden and Sustainability: A lush garden offers ample space for children''s play. Two 1,000-liter rain tanks with a pump underscore the property''s commitment to sustainability.
Additional Features:
Garage and Workspace: A double garage, complete with built-in cupboards, also boasts multipurpose flooring ideal for hosting gatherings.
Utility and Efficiency: A utility room accompanies a robust 3-phase 12 KW inverter with a 15.15 KW battery, ensuring 100% backup power.
The presence of 13 solar panels further cements the homes self-sufficiency.
Security and Connectivity: Enhanced with a secure front door, alarm system, external beams, and electric fencing, the home ensures peace
of mind. An independent power-supplied fibre network runs throughout the house, offering uninterrupted connectivity.
Location:
Situated in the heart of Kenilworth Upper, this home is in close proximity to top-rated schools, shopping centres, and offers easy access to major highways, blending suburban tranquillity with urban convenience.
This property is not just a home it''s a lifestyle choice for those who value sustainability, security, and sophisticated living. It''s an ideal sanctuary for families or professionals seeking a high-quality, eco-friendly living experience in one of the most sought-after neighbourhoods.
Registered with the PPRA
