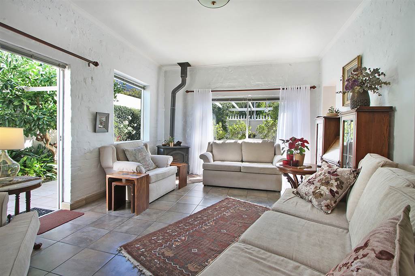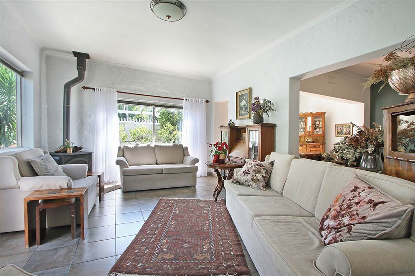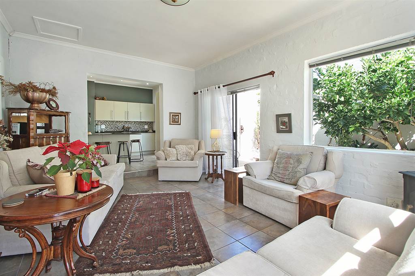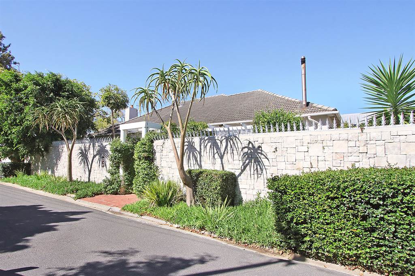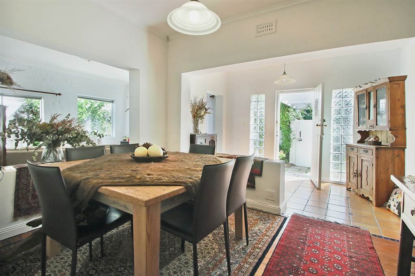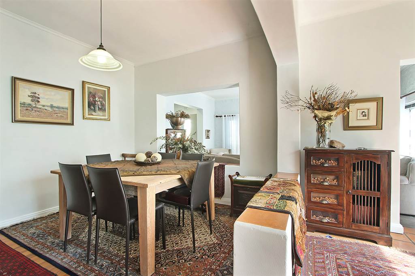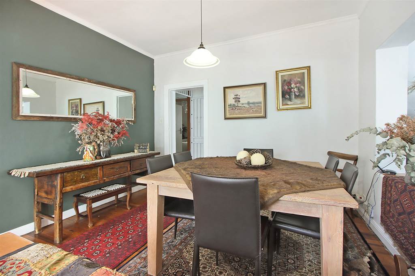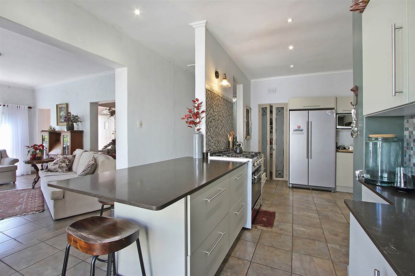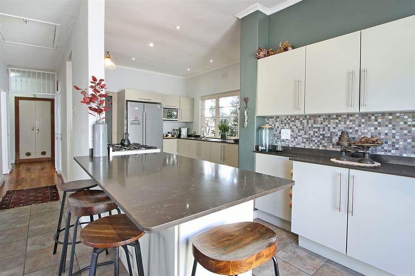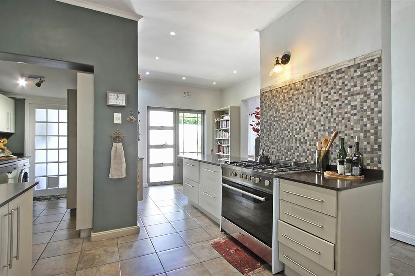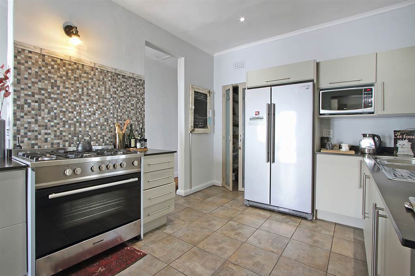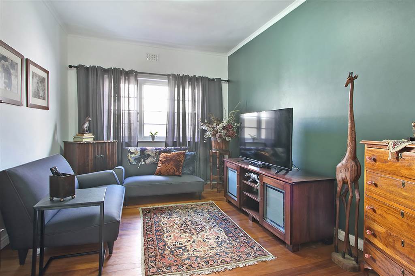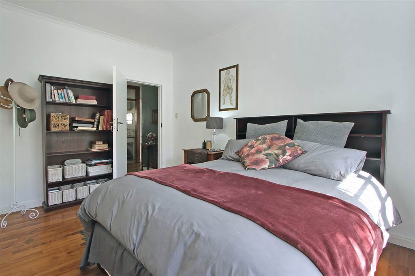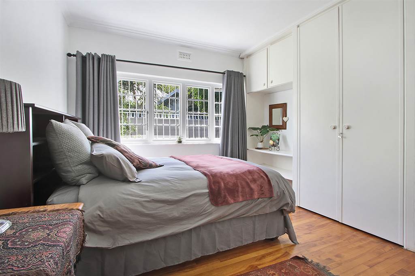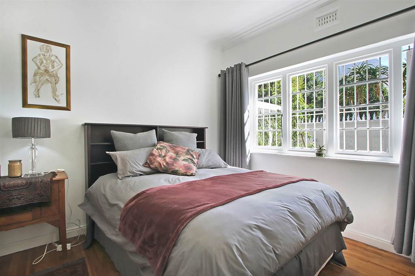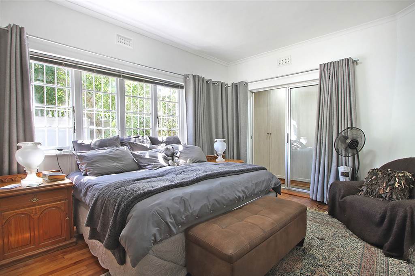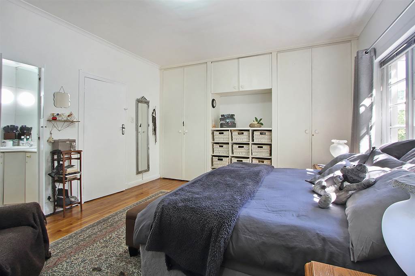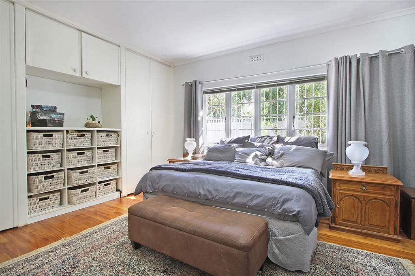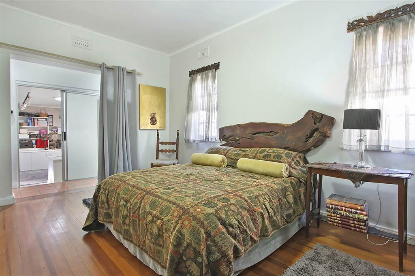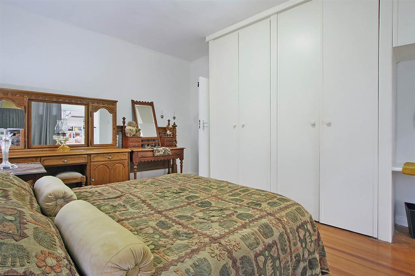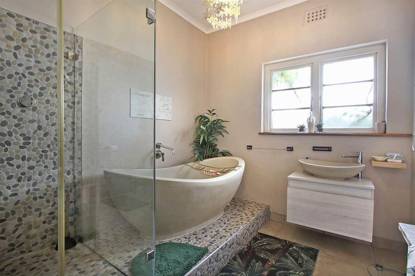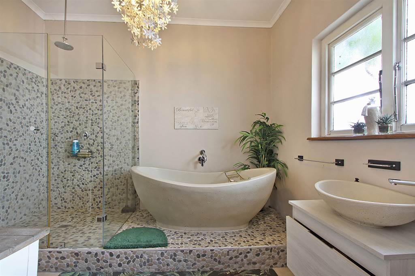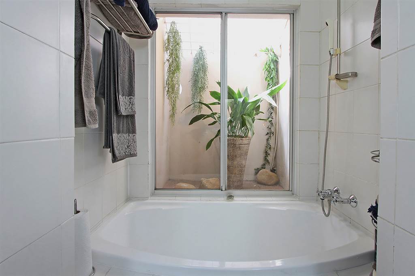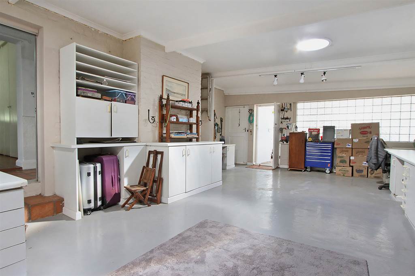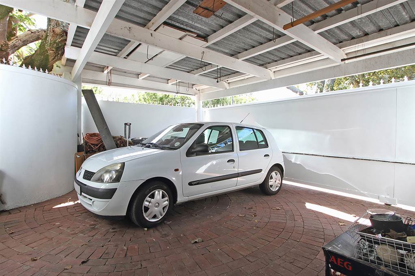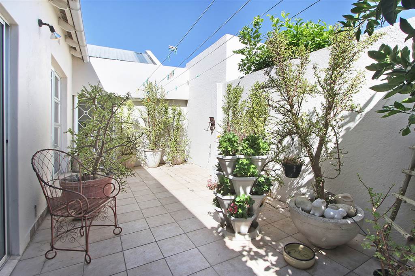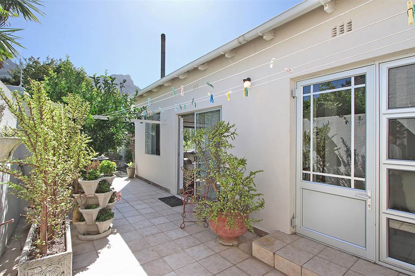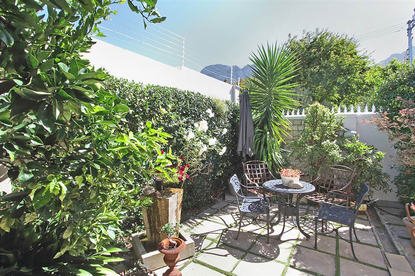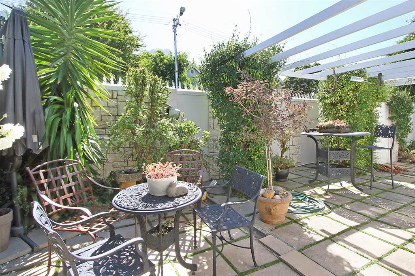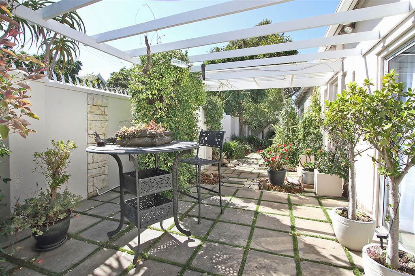This established family home is located in a sought after pocket of Newlands and is within walking distance to the Village, Vineyard Hotel, Cavendish Square and Paradise Park.
LOUNGE:
Tiled lounge has wood-burning fireplace.
Sliding doors opening to the paved patio.
Located next to the kitchen.
Dining room is located within close proximity to the kitchen.
KITCHEN:
The well appointed kitchen has stone counter tops, gas hob, pantry cupboard and separate scullery plumbed for two appliances.
BEDROOMS AND BATHROOMS:
Main bedroom has wooden floors, built in cupboards and walk in wardrobe.
En-suite features a shower above the bath.
All bedrooms have wooden floors.
Second and Fourth bedroom have built in cupboards.
Fourth bedroom has an en-suite shower and vanity.
Family bathroom offers a free-standing bath and walk in shower.
Outside toilet.
Additional toilet in the work from space / studio.
STUDY
Large work from home office with built in desks and cabinetry already installed. This room could be used for a range of different things.
EXTERIOR BUILDING & GARDEN:
Parking for two cars behind security door.
Low maintenance wrap around garden.
EXTRAS:
Invertor plus two batteries.
Additional storage in the loft roof.
