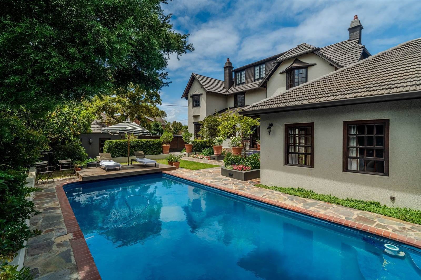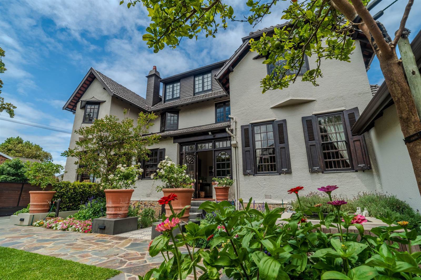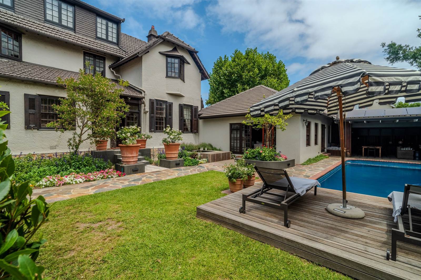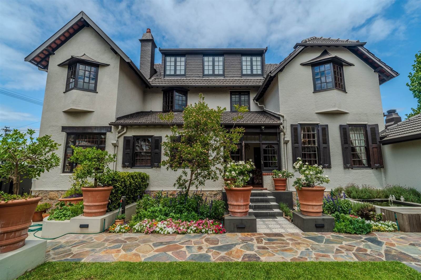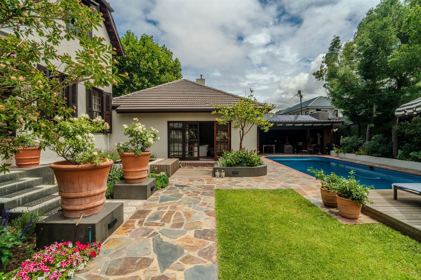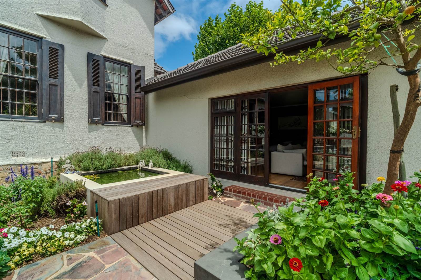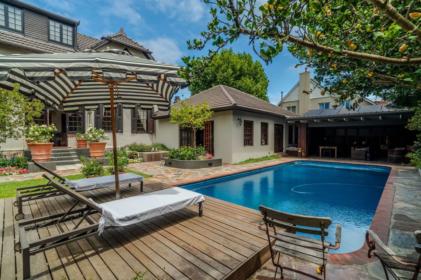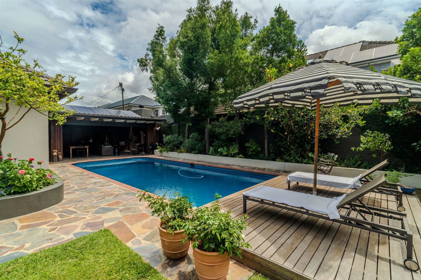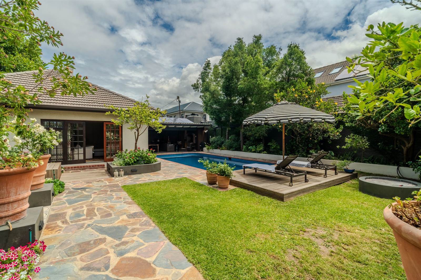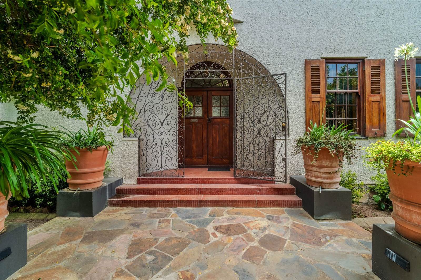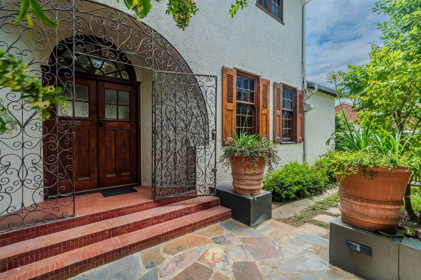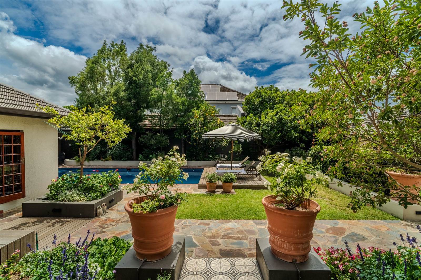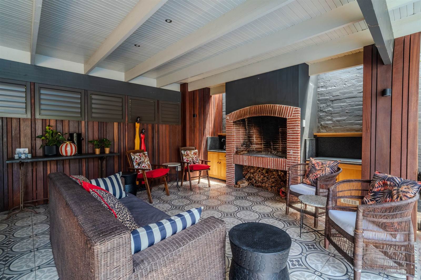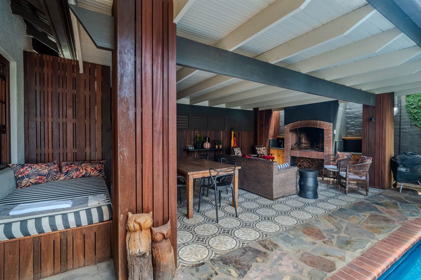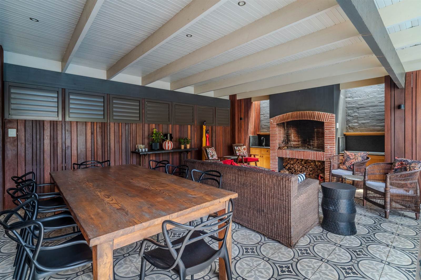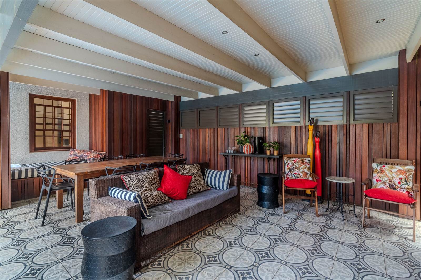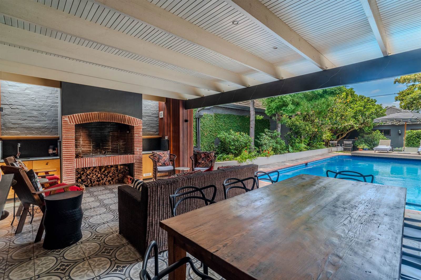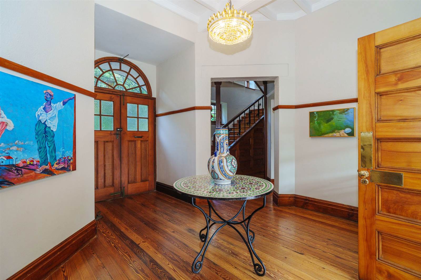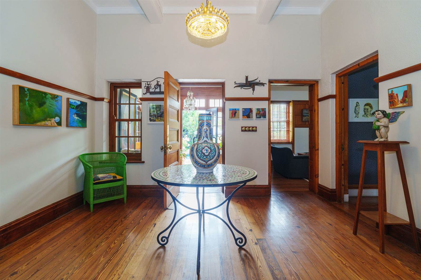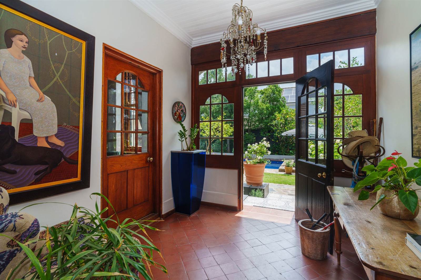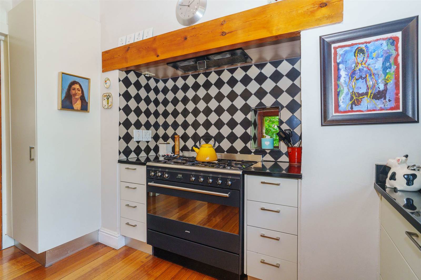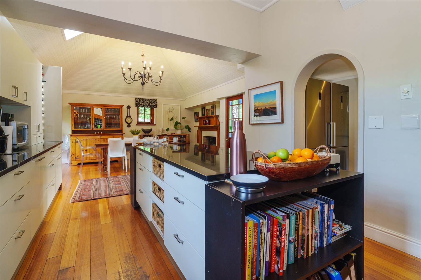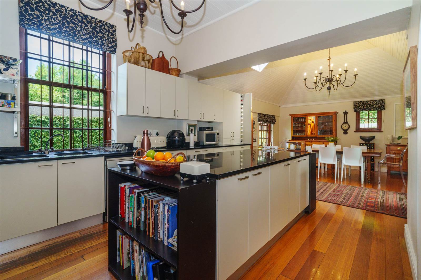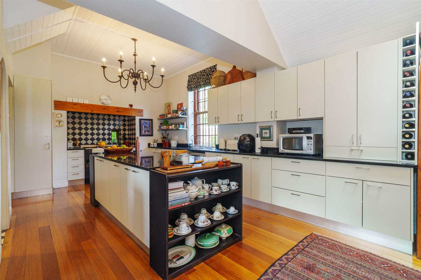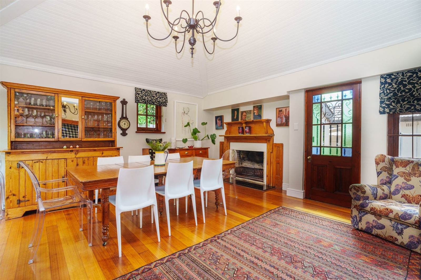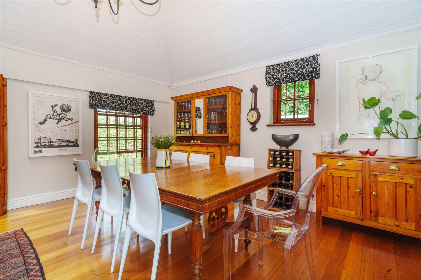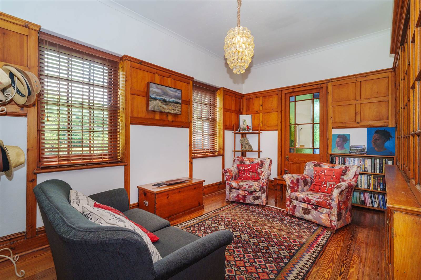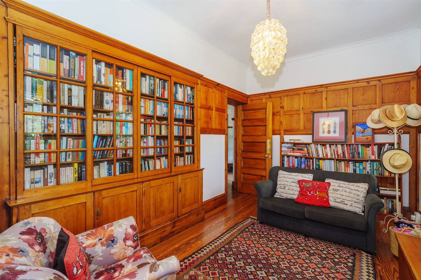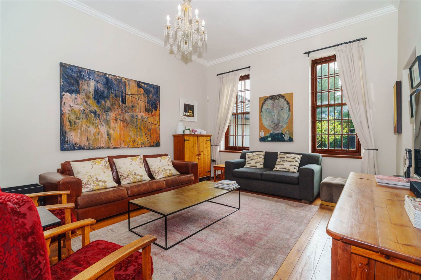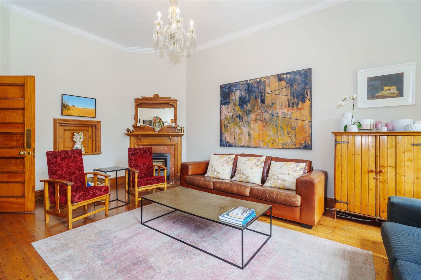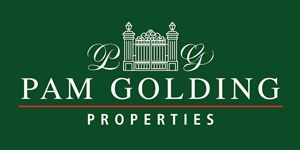4 Bed House in Rondebosch
R 11 500 000
A TREASURE TO INSPIRE AND GIVE JOY! (on 991 m2). Exclusive Mandate
This unique home was built around the turn of last century for the legendary Sir Thomas Muir and will appeal to those who appreciate its finely preserved and priceless original features and the charm of yesteryear. It has been adapted for modern day living as well with numerous, charming entertainment spaces from the intimate to large scale. Also brilliantly positioned for all the good schools that Rondebosch has to offer as well as the local parks- a short stroll to Keurboom Park and WPPC.
Behind its fully walled and iconic street faade, with chimneys topping the third-floor attic varied window detailing, is a totally private, richly landscaped garden which offers different spaces to savour. The main garden is north and west facing with a large sun splashed pool and the generous wind protected covered entertainment area is set back right on the south boundary to enjoy the full extent of the garden complete with large built-in braai, gas hob and fixed day bed.
The gracious central entrance hall opens out to the gorgeous wooden staircase, tiled lobby to the garden, a huge formal lounge with fine wood panelling and a feature fireplace that opens to a sunny north facing studio the full width of the house, a wood panelled library/study, family room with wood burning stove within its original fireplace surround and the short passage to the farm house style kitchen and charming open plan spacious dining area with working fireplace. The kitchen is very well designed and appealing to a range of cooks- complete with SMEG stove, large central island and walk in pantry/fridge department.
There are 4 to 5 bedrooms on the second and third levels and three bathrooms in total - with a very large master bedroom that includes a walk in closet, original fireplace and luxurious full Victorian styled bathroom- with roof and tree top views to the west and east. The spacious top floor attic has panoramic views to die for and is super versatile.
Outside is very spacious light and airy completely self-contained cottage- that was fully renovated quite recently.
The outbuilding off the kitchen courtyard includes staff accommodation, a storeroom and laundry.
Double garage and secure off street parking for 3 cars.
Modern day features include 10 solar panels, an inverter and Lithium batteries,6 water tanks with 30000 litre capacity rainwater harvesting tanks, a grey water system and automatic irrigation, to support the vegetable planter boxes and garden enthusiast owners.
This home that has clearly been deeply loved and dutifully cared for, now awaits the next fortunate family !
