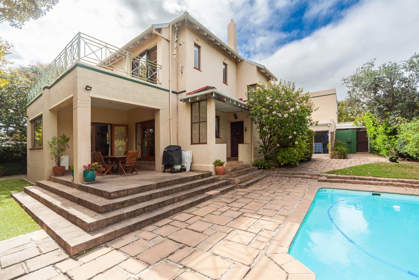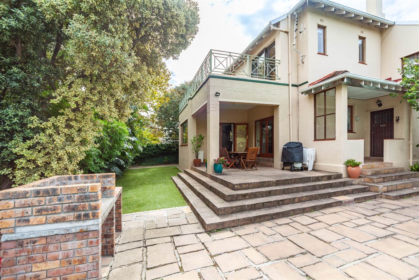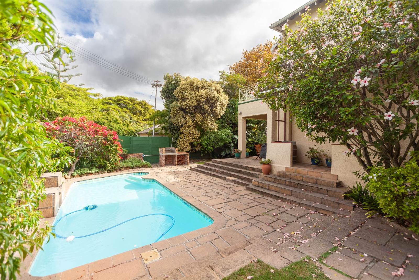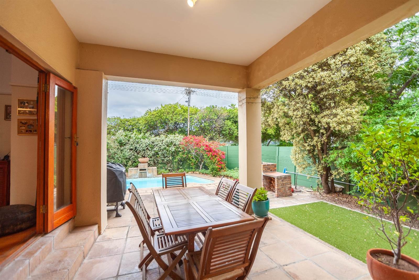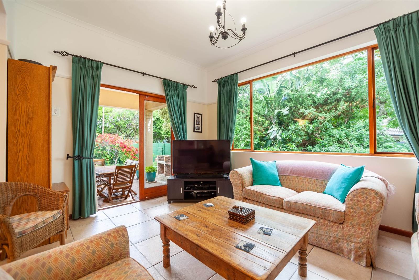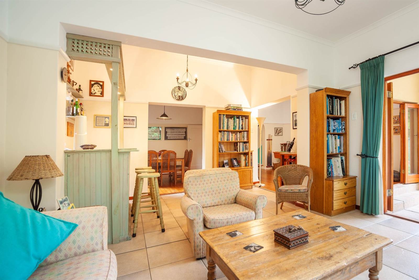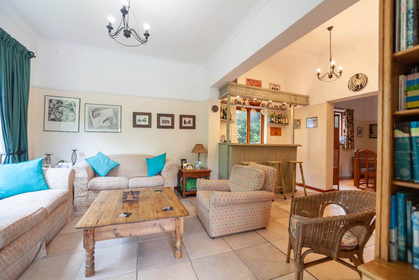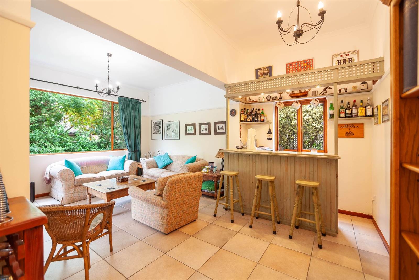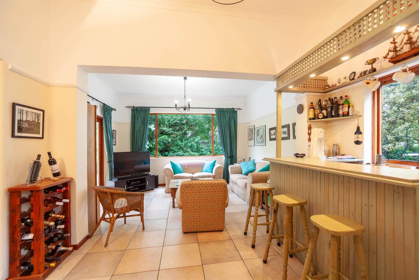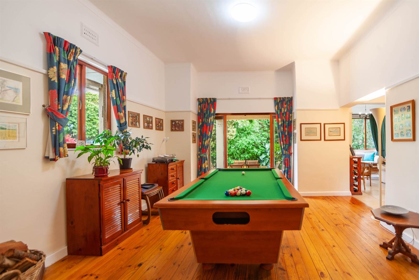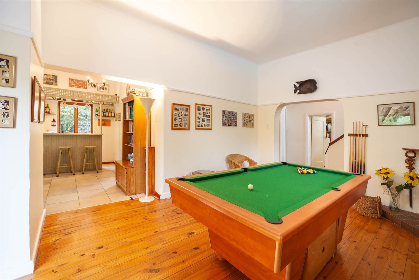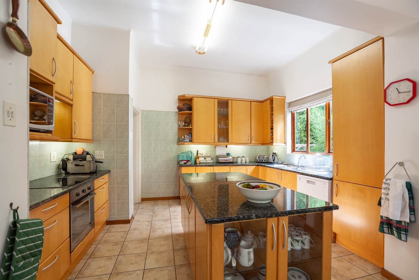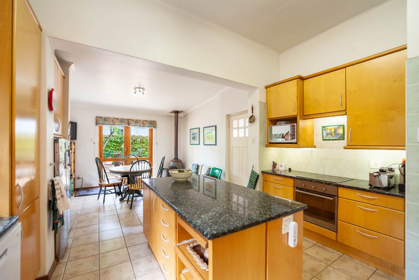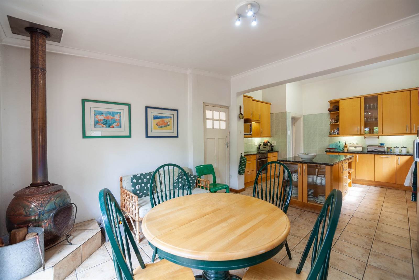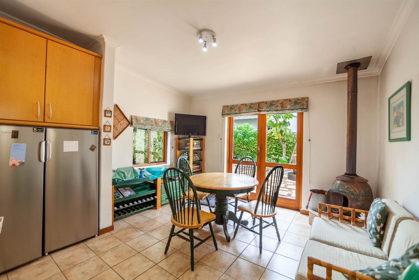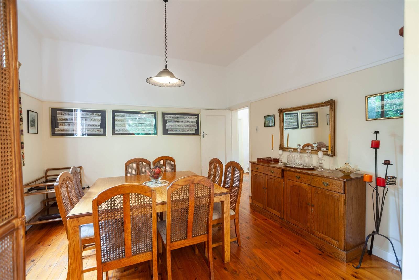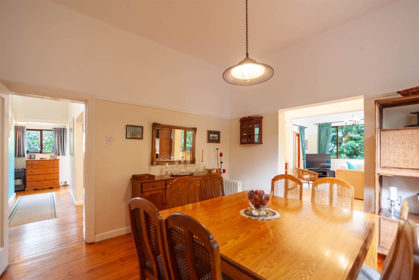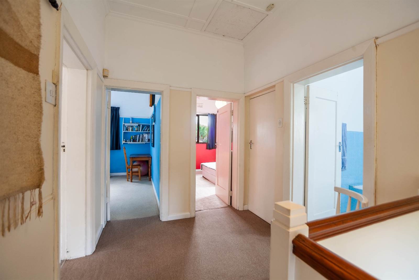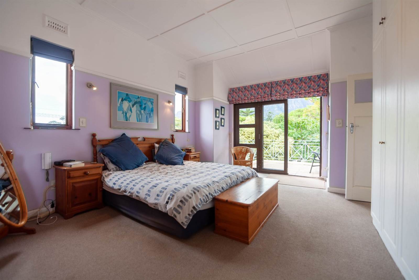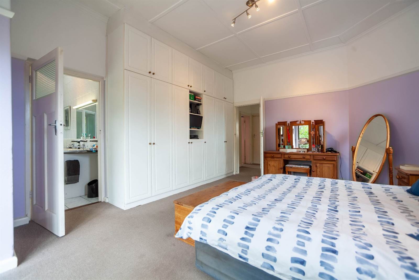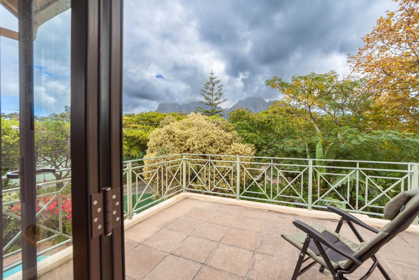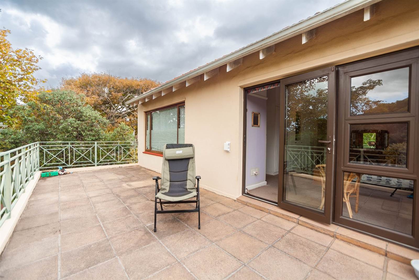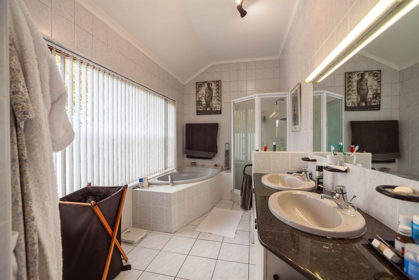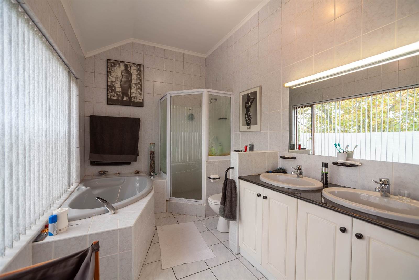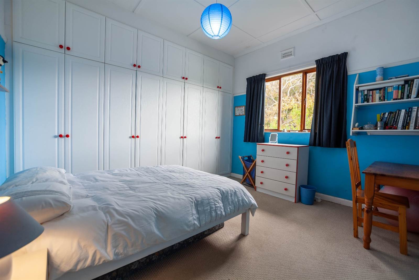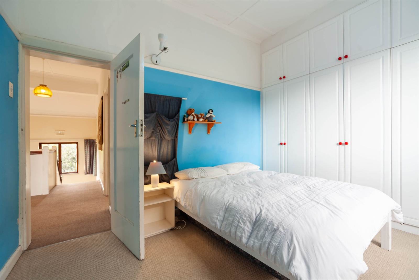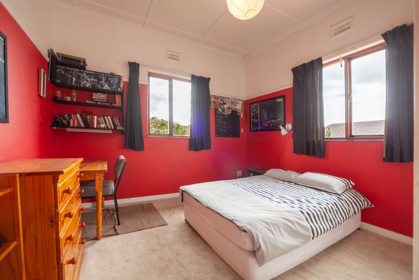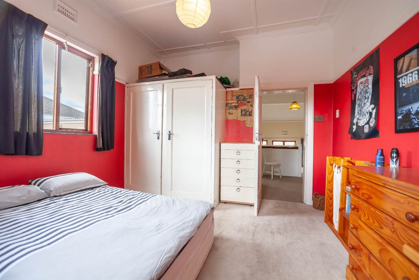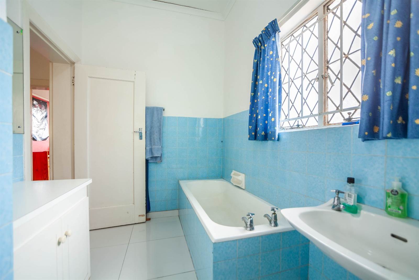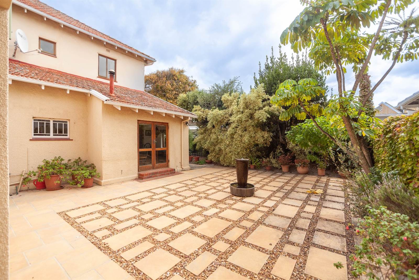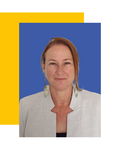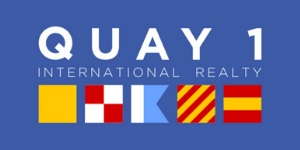4 Bed House in Rondebosch
R 6 995 000
Exclusive Listing | Offers from R6 995 000
Quay 1 International Realty is proud to present this character-filled 3-bed, 2.5-bath Golden Mile home which boasts a spacious separate entrance flatlet, double garage, mountain views, a stunning pool, and an entertainment area with built-in braai and interleading doors to the lounge, game room and bar. This home is ideal for any family looking to entertain in style.
Situated in close proximity to Keurboom Park and a just few steps from Rondebosch Boys High, this location is in one of the very most sought-after positions in the Southern Suburbs! Further to this you are also close to many other renowned schools in the area, like Rustenburg, Bishops, and Oakhurst while also being just moments away from main roads, highways and shopping centres.
This double-storey stunner has ample accommodation and entertainment areas galore! The expansive living areas are interconnected and versatile in use - easy to rearrange according to entertainment or seasonal requirements. The lounge boasts a fireplace and opens onto the patio with French doors, through which light streams throughout the day, creating a bright space. This room leads to a built-in bar discreetly positioned in the corner for sports fans to relax and watch a game! The Dining room is adjacent to this space and easily converted to extend into the kitchen.
Toward the back of the home one will find the commodious kitchen with a separate breakfast seating area and fireplace, by Hot Art making this a great space for the family to cook together and for the kids to do their homework! The kitchen offers a sensible layout including a centre island, ample oak cupboards, granite tops, courtyard access as well as a separate washing/scullery area all coming together to create the ideal heart for the home.
Heading upstairs the bedrooms will be found along with a full family bathroom including shower, bath, basins and toilet. The smaller rooms offer ample space, built-in cupboards and large windows to welcome the sunlight. The main bedroom boasts a generous footprint, a full en-suite, marvellous mountain views and access to the beautiful balcony area ideal for a morning coffee.
In addition, there is a separate income-producing spacious flatlet ideal for the independent teen or for AirBnB use. The flatlet features a large open space with lounge area, a fitted kitchen with a breakfast bar, as well as an en-suite bathroom. Directly below the flatlet one will find the double garage and generous office/workshop.
Further to all of these features, this property also offers a smaller office near the front door, a double carport in tandem with the garage, a large and easily manageable garden, water tanks, a security system, electric fencing and a sprinkler system. One is also spoiled with the abundance of choices of open parks and lawns to walk the dogs or for children to play freely - it is the epitome of suburbia living .
Erf: +/- 735 SQM
Main house floor size: +/- 285 SQM
Flatlet size: +/- 65 SQM
Parking: 2 x Garage & 2 x carport
Rates: +/- R TBA
Offers from R6 995 000
