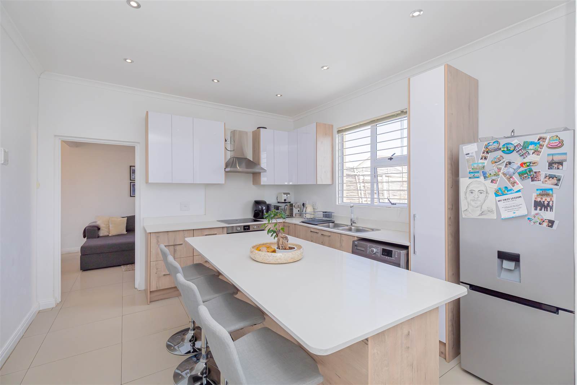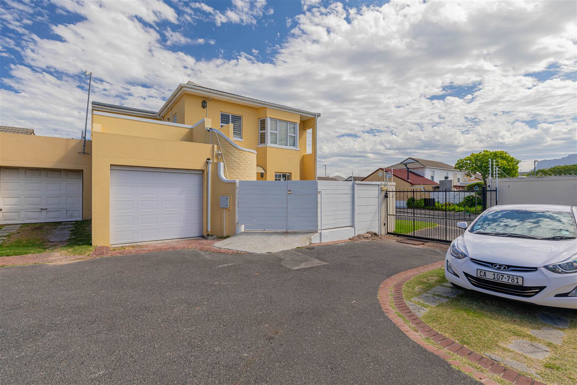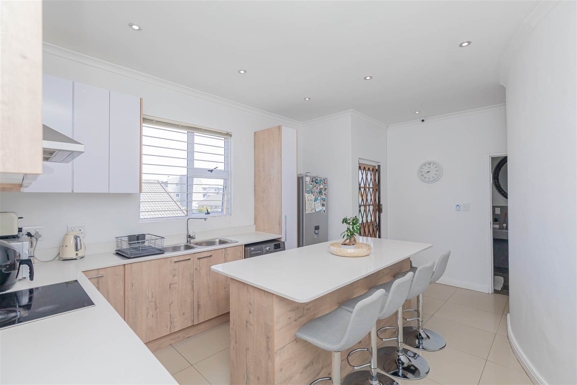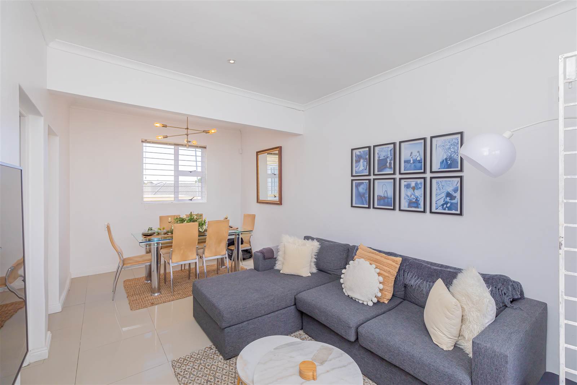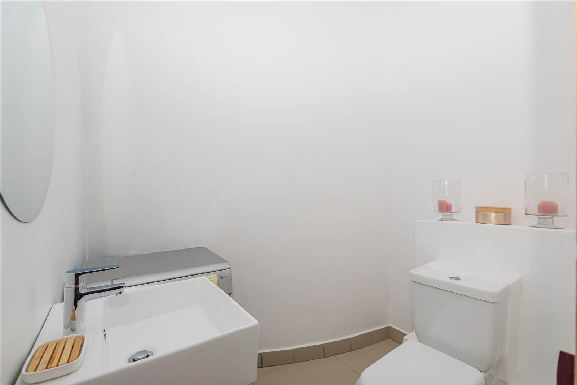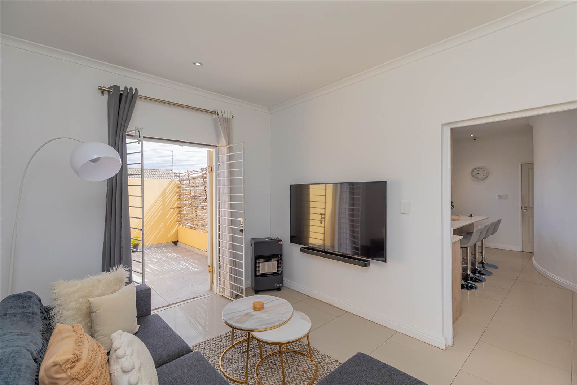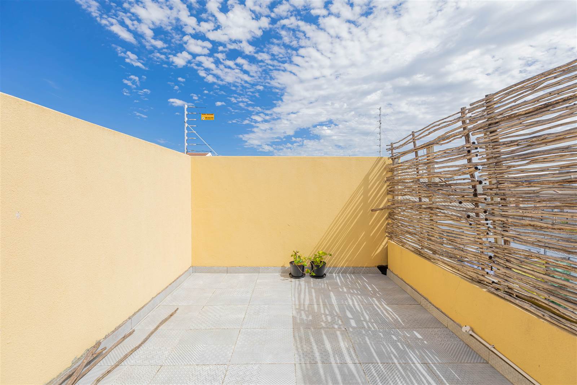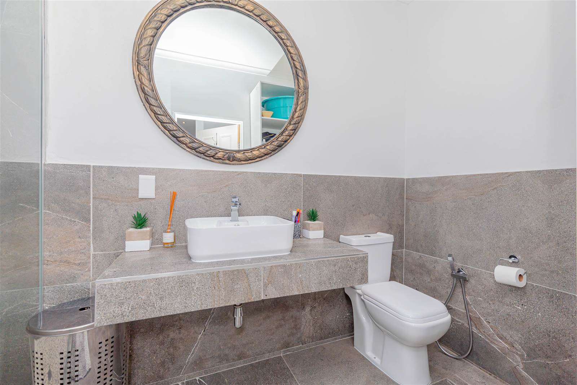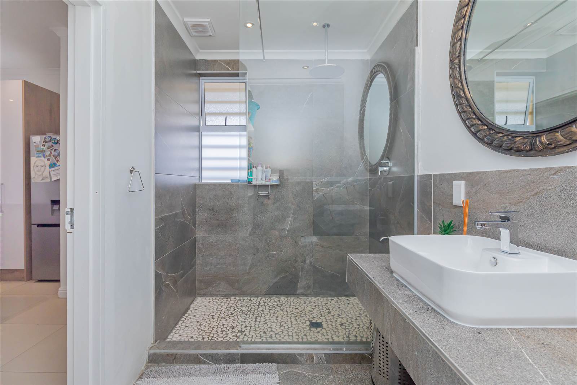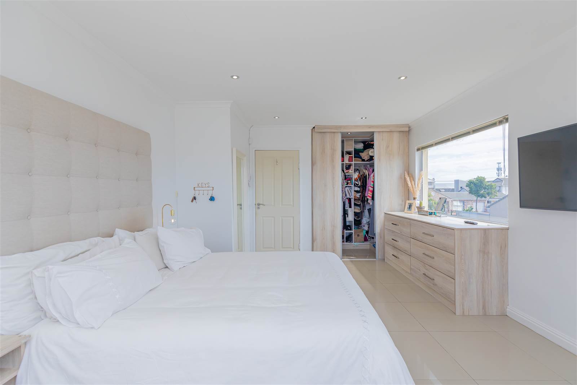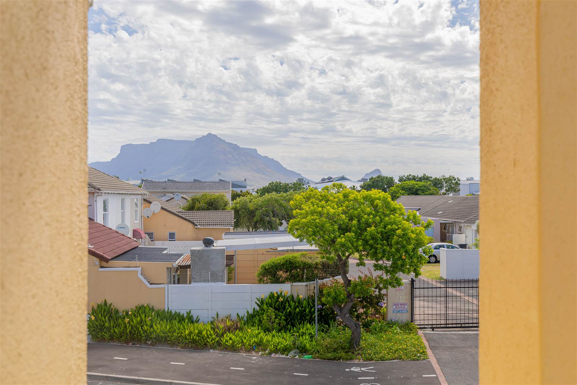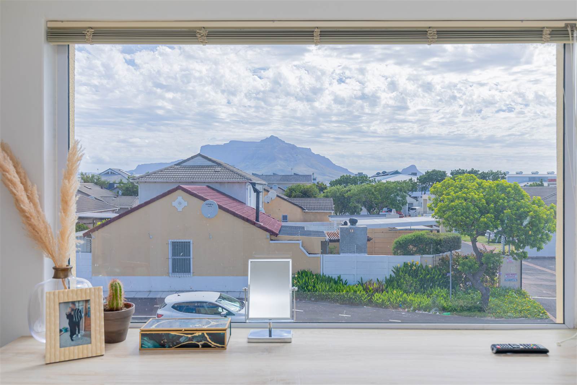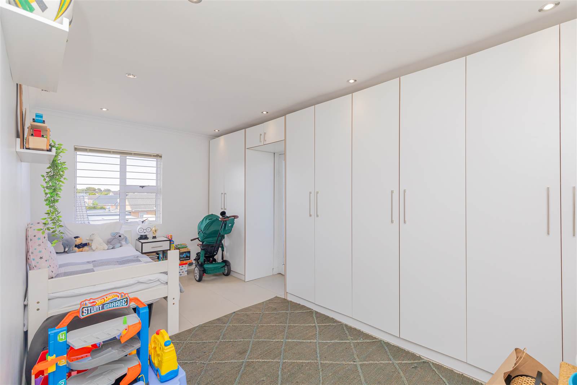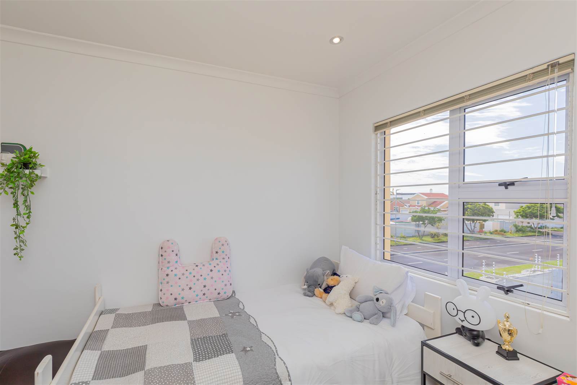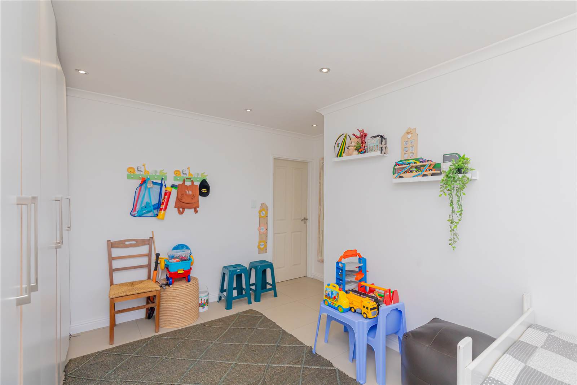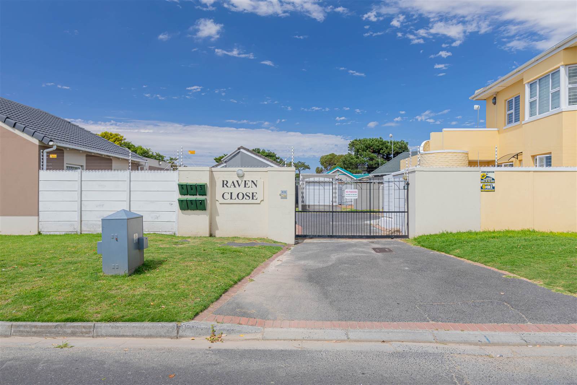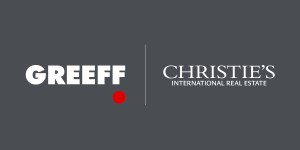Welcome to your dream home in the heart of the secure Ravens Close Estate in Thornton, where the promise of comfort and versatility meets the epitome of modern living. This unique five-bedroom, four-bathroom property has been ingeniously designed as three separate units, presenting you with the opportunity to embrace a harmonious family haven or capitalise on potential rental income.
As you step through the front door, a stylish staircase leads you to the main unit on the upper level. The main bedroom, a sanctuary of tranquillity, boasts a spacious walk-in closet, a chest of drawers, and bay windows that welcome the morning sun, providing the perfect backdrop for a king-size bed. Adjacent, the second bedroom charms with built-in cupboards, tiled floors, and a private balcony that invites the outdoors in.
The main family bathroom upstairs is a testament to modern luxury, featuring stone-tiled elegance, a generous shower with an extractor fan, a basin with a vanity mirror, and a toilet with a built-in bidet.
The heart of the home, the kitchen, offers built-in cupboards, an island dining area, sleek engineered stone countertops, and a built-in oven and extractor fan, making it ideal for the aspiring chef. The living area, both spacious and cosy, extends seamlessly to a balcony boasting panoramic mountain views. An additional bathroom attached to the living area, with a toilet and basin, offers versatility as a convenient laundry space.
On the lower level, the secondary unit awaits, perfect for rental income or integration into the larger family home. Bathed in natural light, this unit features two bedrooms with ample space for queen-sized beds, and built-in cupboards. The well-appointed bathroom includes a toilet, basin, and shower. The kitchen is complete with built-in cupboards and a double-bowl sink.
Completing this exceptional property is a fully equipped studio, featuring a stylish kitchen with built-in cabinetry and a bathroom with a shower, basin, and toilet all seamlessly tiled for a contemporary finish.
Convenience is at your doorstep, as this property is within walking distance of the local shopping centre and the renowned Epping Market.
Contact Ryan and Dean to arrange a viewing.
