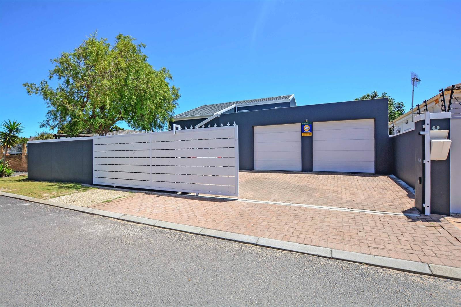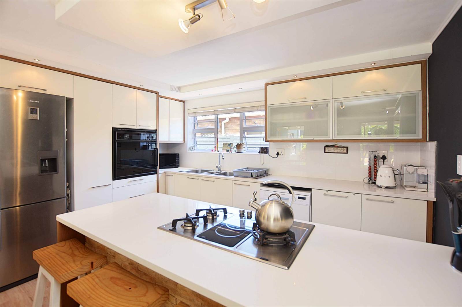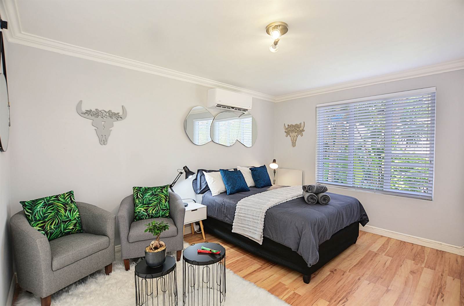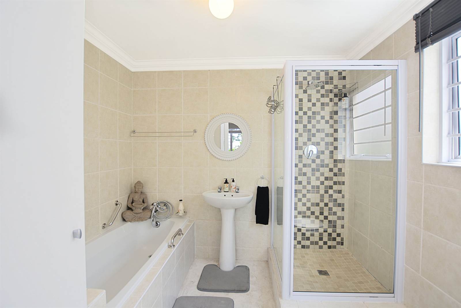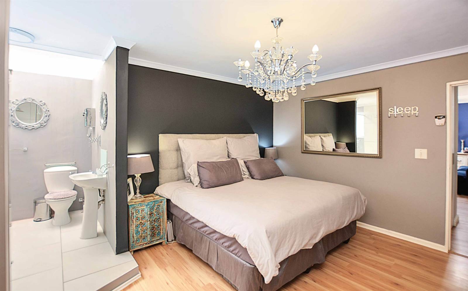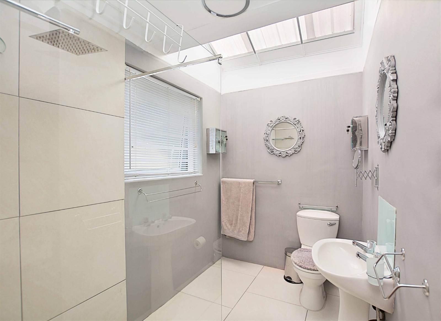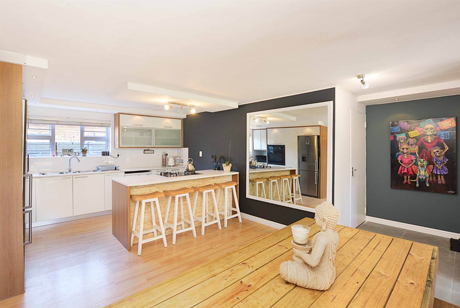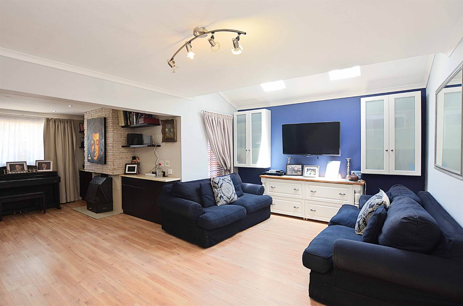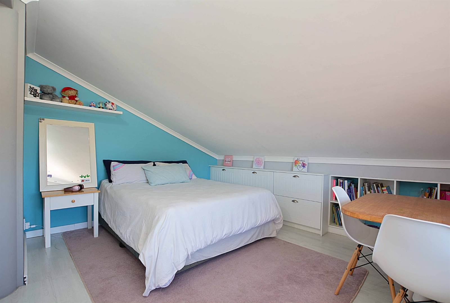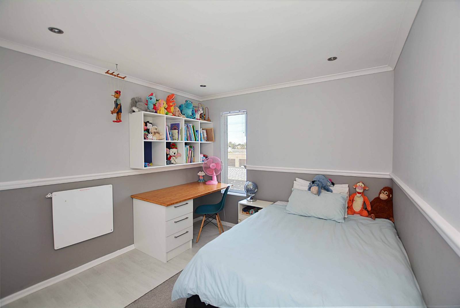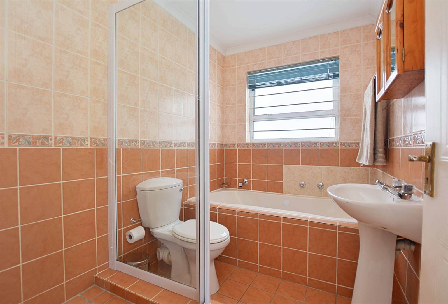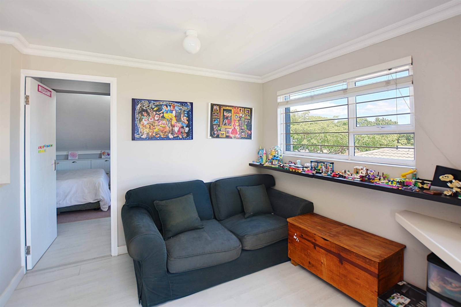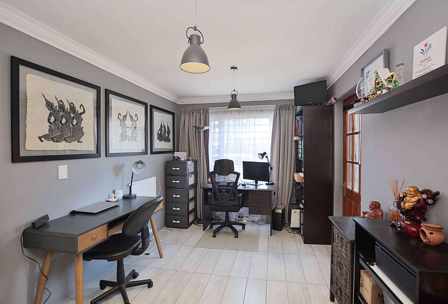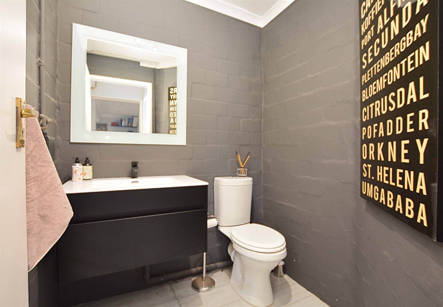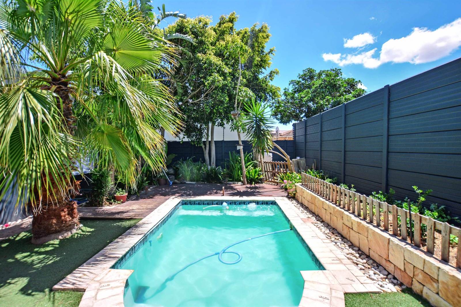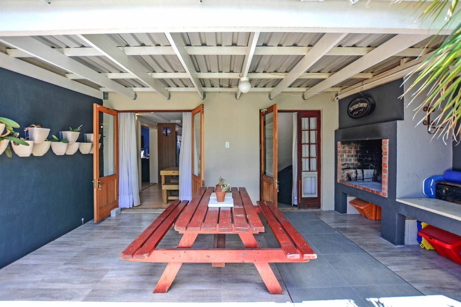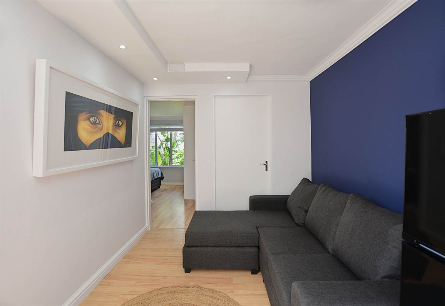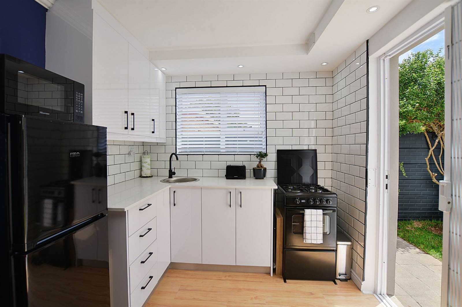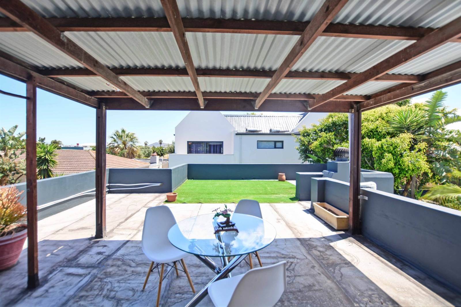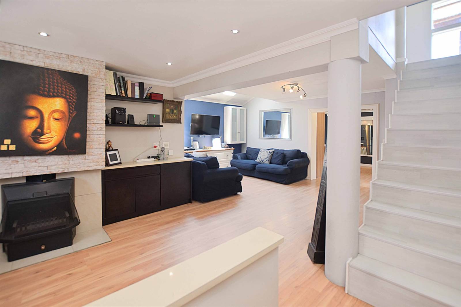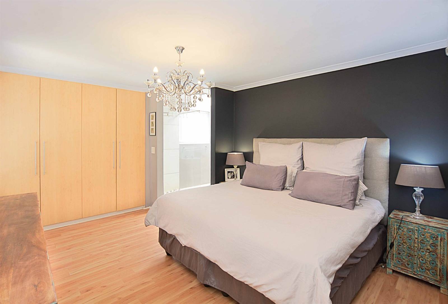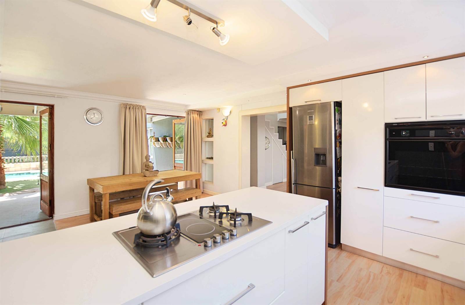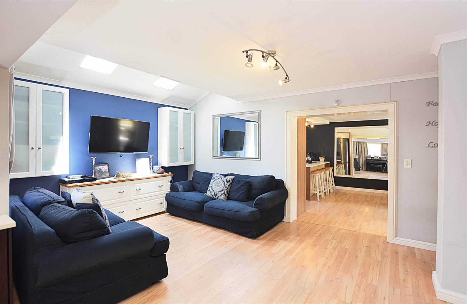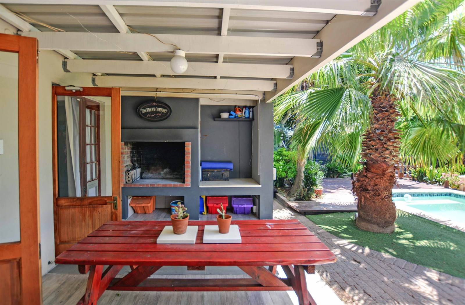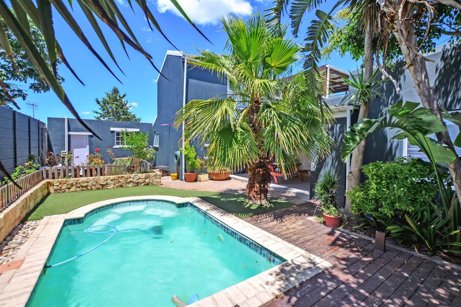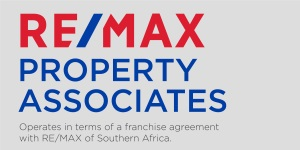Easy Living in Established Parklands
***Sole and Exclusive Mandate***
This contemporary entertainers dream located in a quiet cul-de-sac on the Table View side of established Parklands offers large open plan living areas, 5 large bedrooms, 3 and a half bathrooms, a built-in braai and a sparking pool.
All 5 of the bedrooms are exceptionally spacious, offering a new owner endless opportunity in terms of layout. The current owner has converted a portion of the home into a separate entrance flatlet with a new modern kitchen, separate lounge area, a large bedroom and a full bathroom. This flatlet is currently being let on AirBnb as it has a separate private garden, is ideal for 2-3 guests and is an awesome income generating opportunity.
The main house has 4 bedrooms (two upstairs with their own full bathroom, sundeck and a pajama lounge / teenage pad) and 2 large bedrooms downstairs. The main bedroom has an en-suite bathroom with skylight and the second bedroom has a separate entrance and is currently being utilized as an office. The downstairs area has an eating kitchen, a lounge and a dining room area in an open plan layout.
With full perimeter fencing and a large, automated gate, this home offers privacy and secure parking for up to 4 additional cars, with the automated garage being approximately 45 sqm (2.5 garages wide and 1.5 garage deep). An added feature is the splash pool (solar heated and salt-water chlorinated) and the comfortable braai with its double French doors overlooking the pool.
This home offers so much to an easy-going family with ample space to entertain and relax, and the location, tranquility and security make this property a must see! Book your exclusive viewing today!
