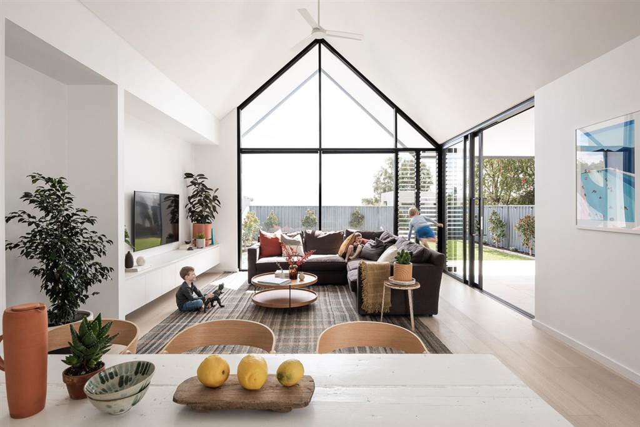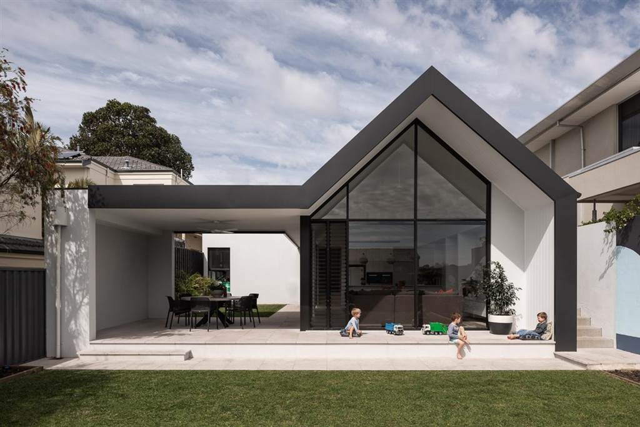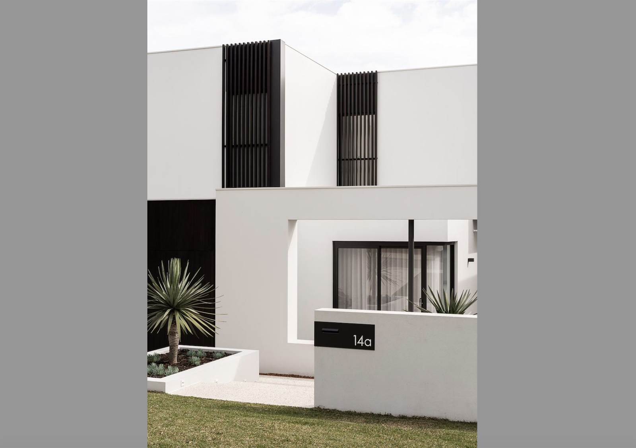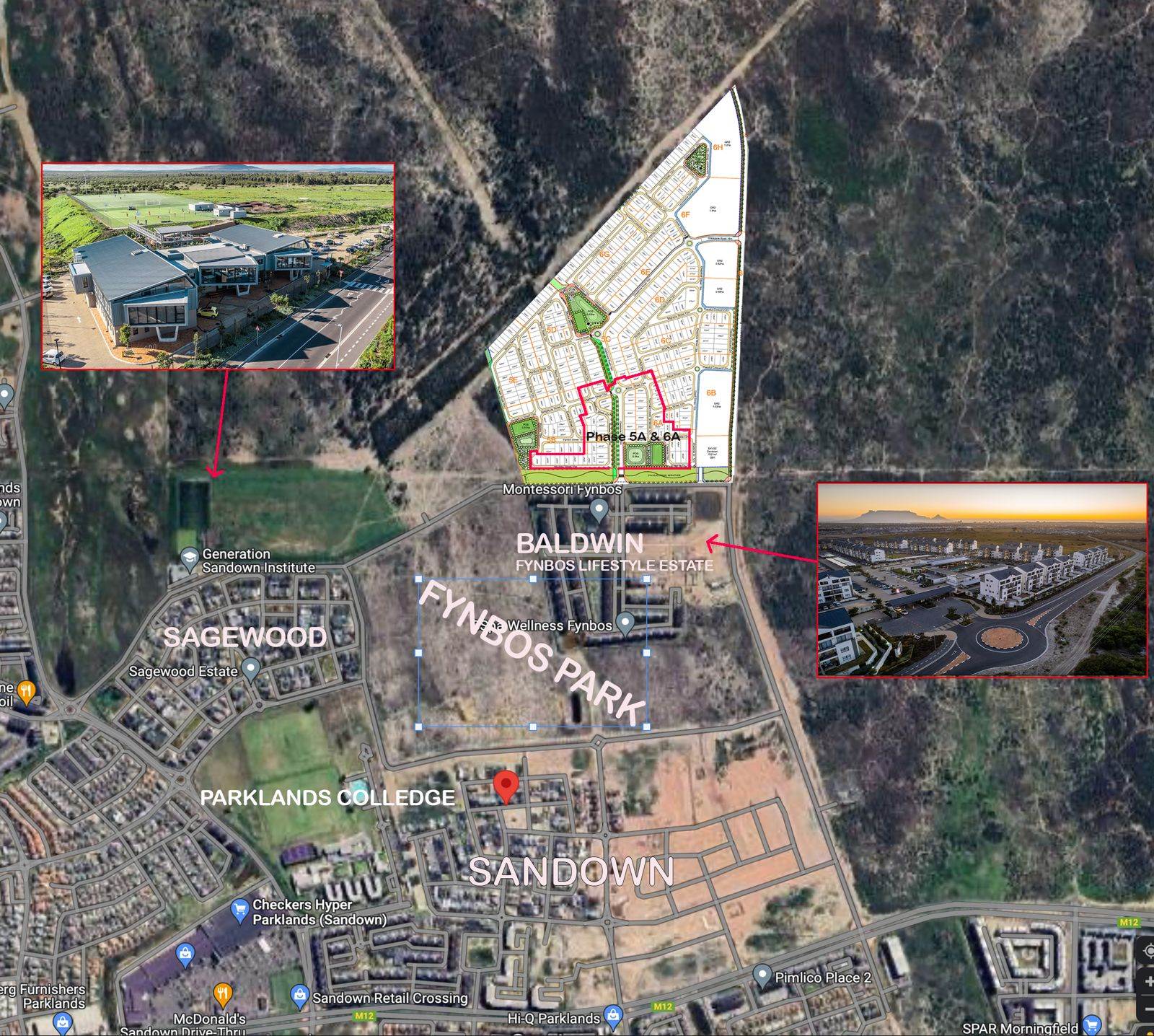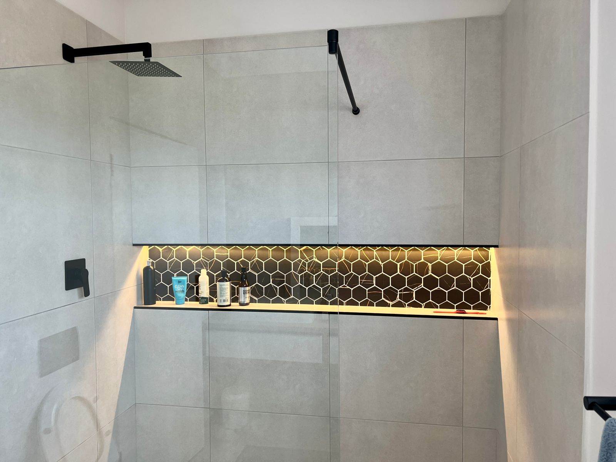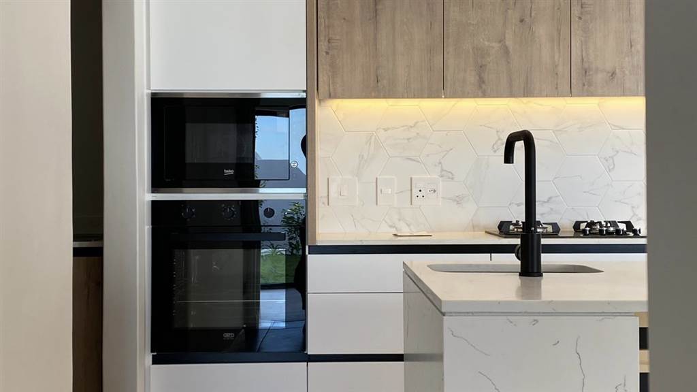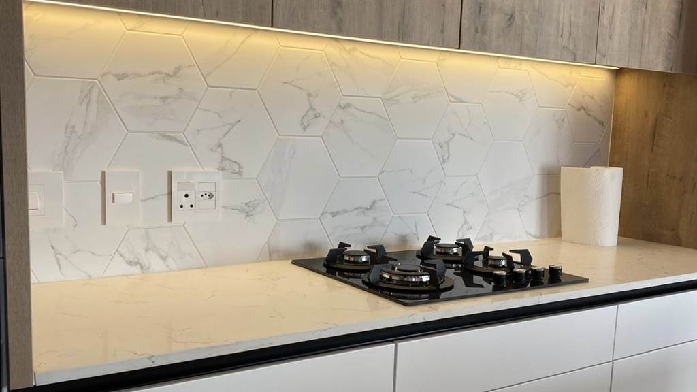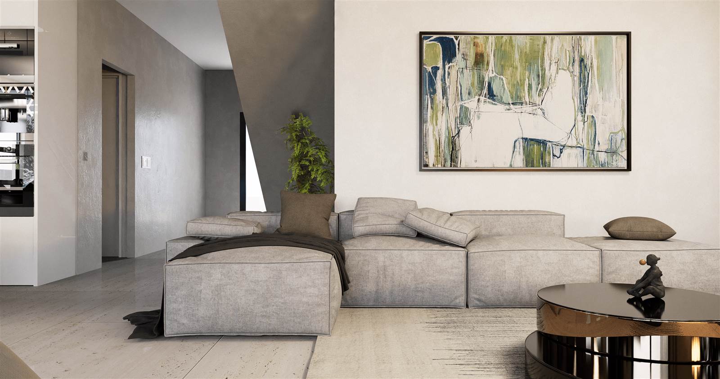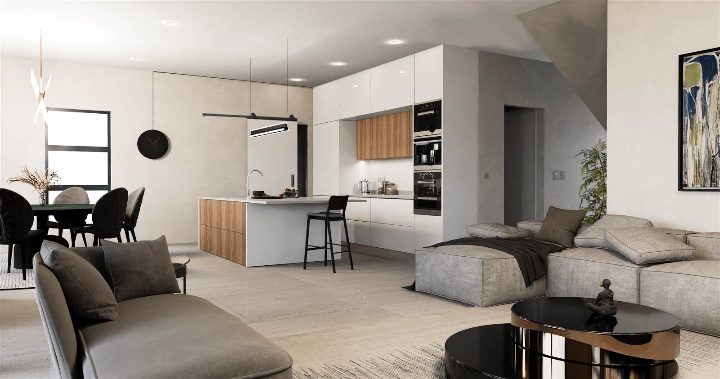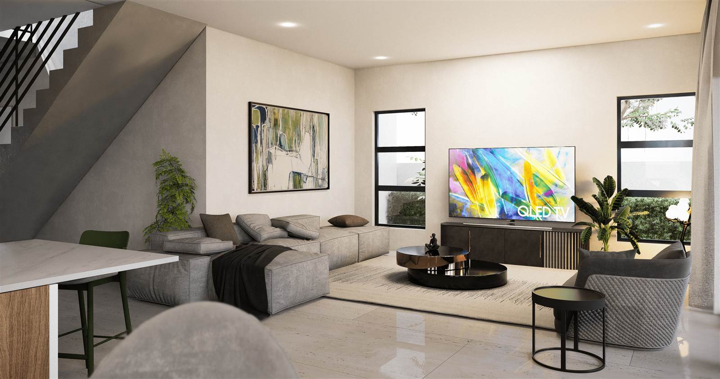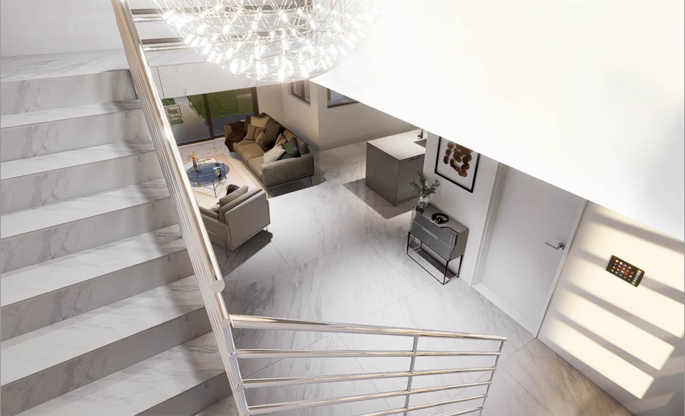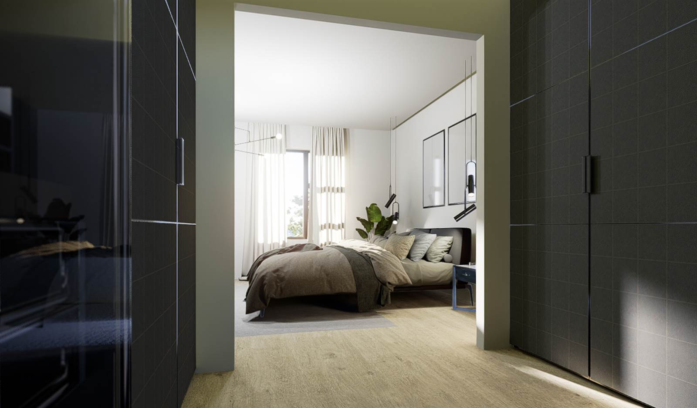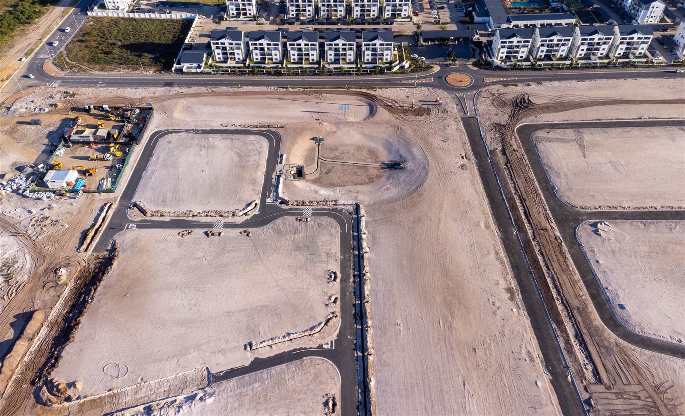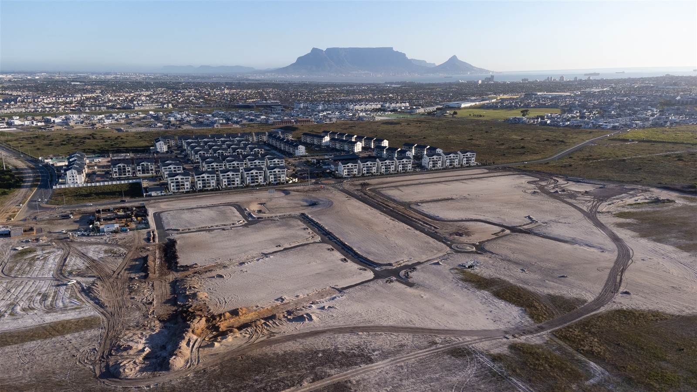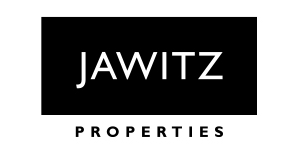4 Bed House in Sandown
R 3 895 000
SAVE 100K ON LAUNCH PRICE IN THE NEW PHASE OF SANDOWN SECURITY ENCLAVE!!!
Welcome to your dream home! This brand-new, spacious 4-bedroom house offers the perfect blend of modern design, comfort, and functionality. Located in a desirable neighborhood, this home is a true gem for those seeking a contemporary and elegant living experience.
Key Features:
1. Four Luxurious Bedrooms:
As you step inside, you''ll find four well-appointed bedrooms, providing ample space for your family. The ground floor boasts one bedroom, perfect for guests or as an ideal space for an office or playroom. The remaining three bedrooms are located upstairs, offering privacy and tranquility.
2. Study Nook Upstairs:
For those who work or study from home, you''ll appreciate the convenience of a dedicated study nook upstairs. This well-lit space allows you to focus and be productive while still being close to the heart of the home.
3. Gourmet Kitchen with Scullery:
The kitchen is a true masterpiece, featuring top-of-the-line appliances, high-end finishes, and a convenient scullery. It''s the perfect place for culinary enthusiasts, and the best part is that, since it''s sold off-plan, you have the opportunity to customize the finishes to your liking, all while saving on costs.
4. Open-Flow Living Space:
The open-plan design seamlessly connects the kitchen, dining area, and living room. Expansive glass windows flood the space with natural light, creating a warm and inviting atmosphere. Whether you''re entertaining or simply spending time with family, this layout is ideal for creating lasting memories.
5. Covered Braai Area:
Step outside to the covered braai area, where you can host barbecues and gatherings all year round. It''s the perfect spot to enjoy the outdoors without worrying about the weather.
6. Optional Wine Cellar:
Wine enthusiasts will have the opportunity to add a personal touch to their home by including an optional wine cellar. Create a space to store and showcase your favorite vintages in style.
7. Main Bedroom En Suite:
The luxurious main bedroom boasts an en-suite bathroom, offering a private sanctuary for relaxation. The en-suite bathroom is equipped with modern fixtures and a spacious walk-in shower.
8. Guest Bathroom with Shower:
For added convenience, there''s a guest bathroom on the ground floor with a shower, ensuring that your guests have a comfortable and welcoming stay.
This home is a testament to the perfect blend of contemporary design and practical living. With its stylish features, spacious living areas, and exceptional finishes that you can choose as a purchaser, it offers everything you need to enjoy a comfortable and luxurious lifestyle. Don''t miss the opportunity to make this remarkable house your forever home. Contact us today to schedule a viewing and make your dreams a reality while saving on costs by purchasing off-plan and customizing the finishes to your taste.
Pictures are from recently completed houses built by the same developer.
