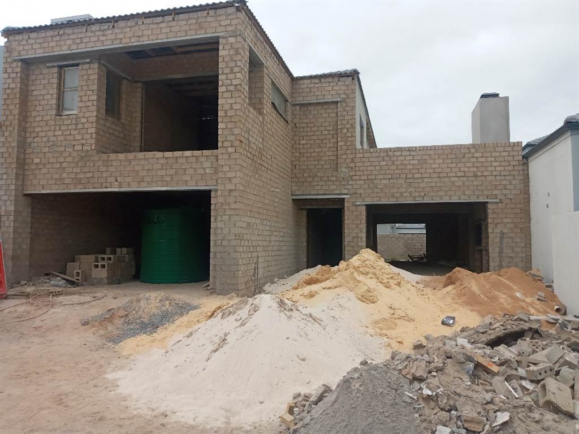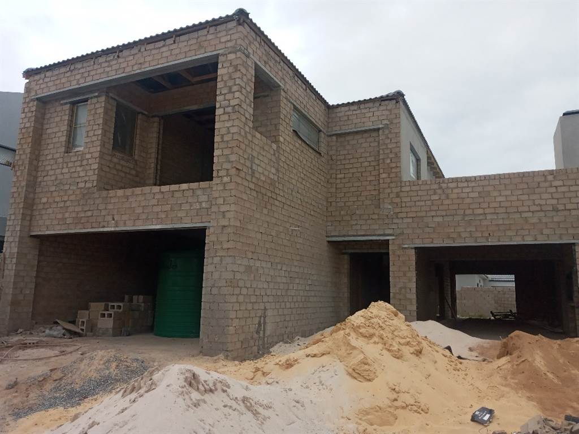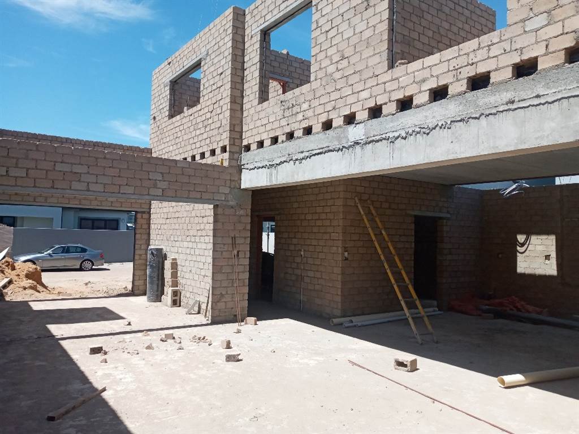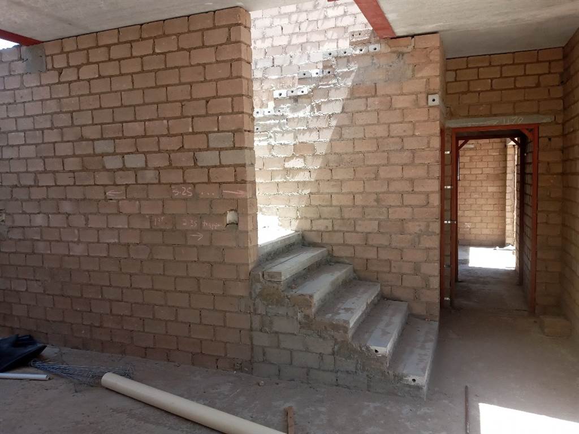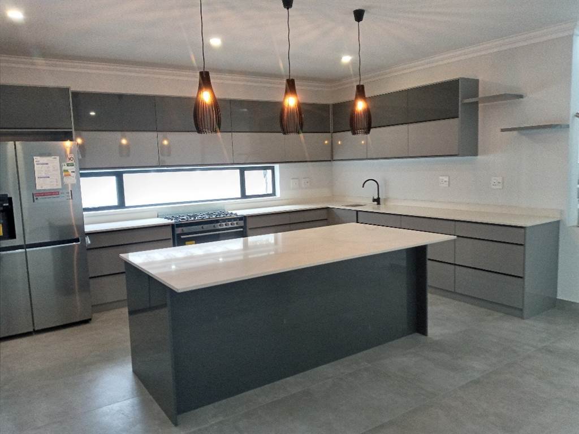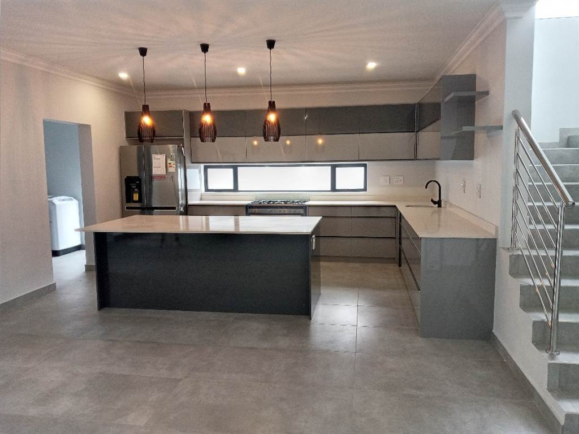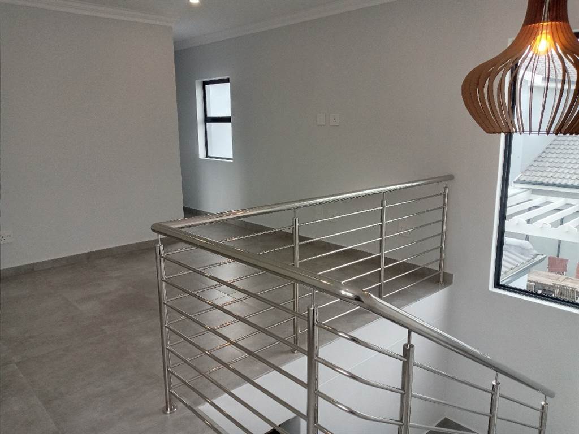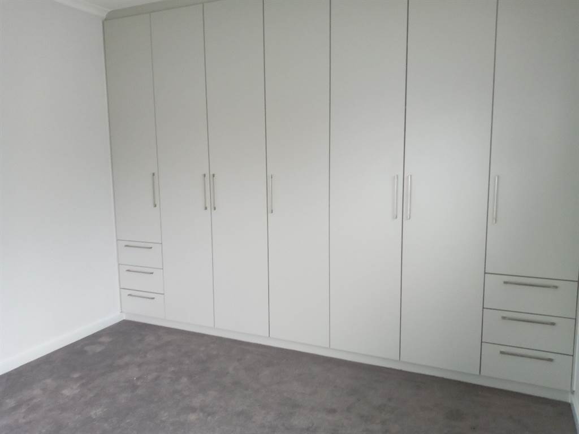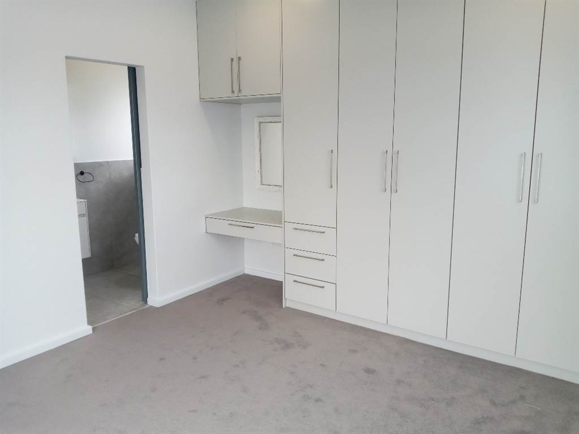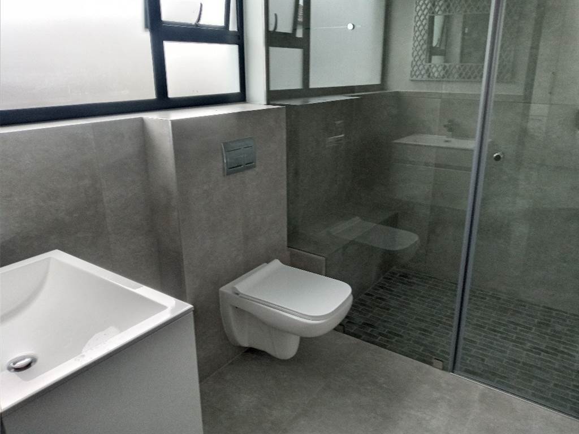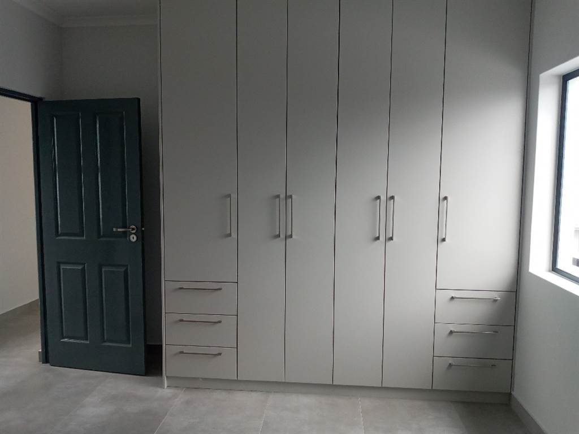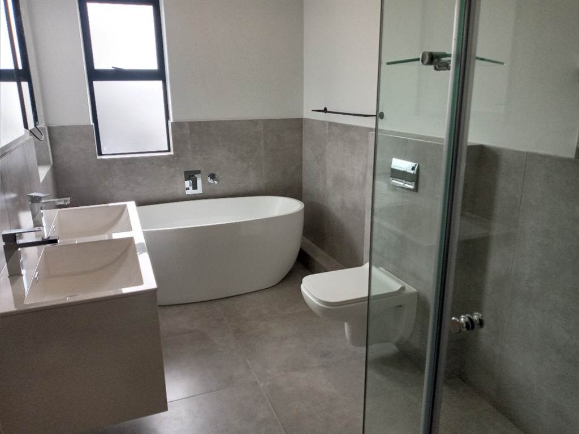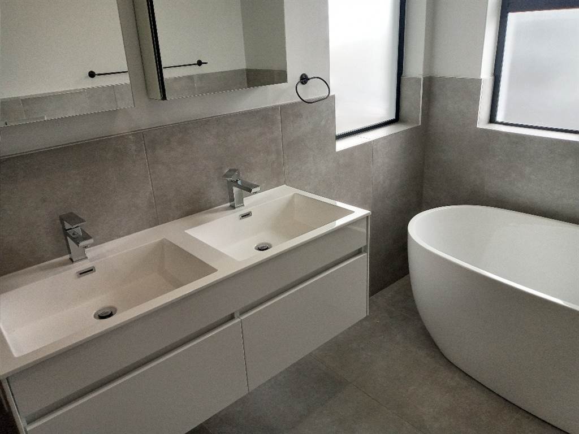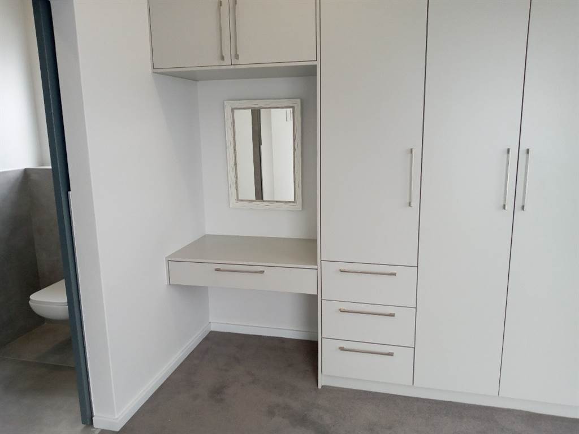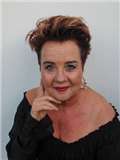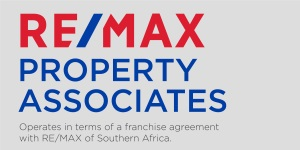4 Bed House in Sandown
R 5 500 000
UNDER CONSTRUCTION
This might just be a construction site at the moment, but it will soon transform into a stunning new home to a lucky family. This massive family home offers 4 large bedrooms with 2 luxurious bathrooms, a PJ Lounge and a study nook, are upstairs. The kitchen is ultra modern with extra large center island, engineered stone counter tops, lots of cupboards, dedicated scullery plumbed for 2 appliances. There is also a private cloak room and a study. The massive open plan living areas lead out to a private entertainment patio with braai. The extra large automated double garages have space for a workshop or parking for motorcycles, and have direct access into the house. There is also space to park a boat or caravan, next to the house, as well as parking for 4 cars in the drive way, behind a automated secure sliding gate. Hurry and you still have a choice of finishes and create your own personal touch to the house. Perfectly position in a quiet crescent on a pan handle plot, very private and secure. No Transfer Duty is payable but Attorney and bond fees will be for the account of the Purchaser. Occupation is scheduled for APRIL 2024. Please note that the photos used in this advert are not a true reflection of the end product, but are for illustration purposes only. Call us now, thank us later...
