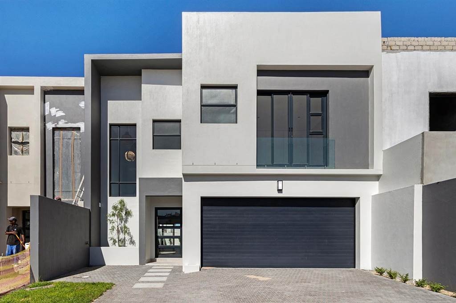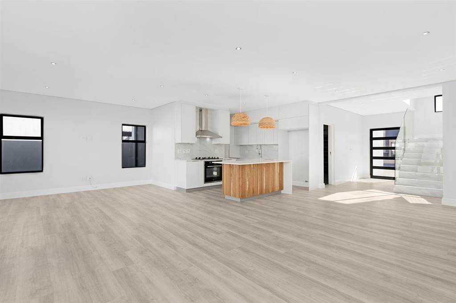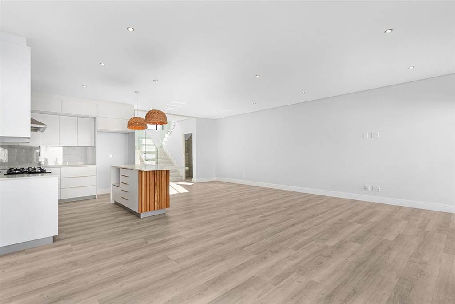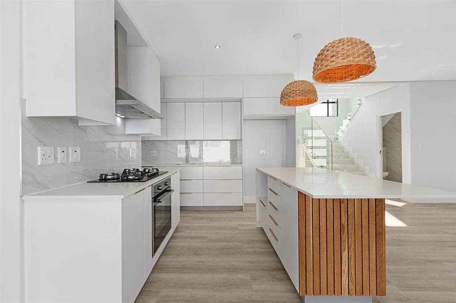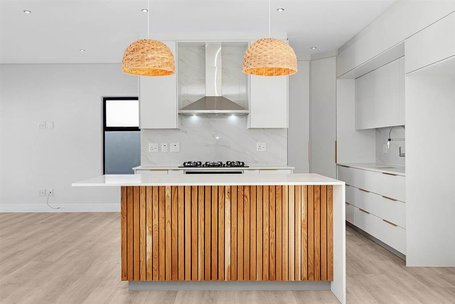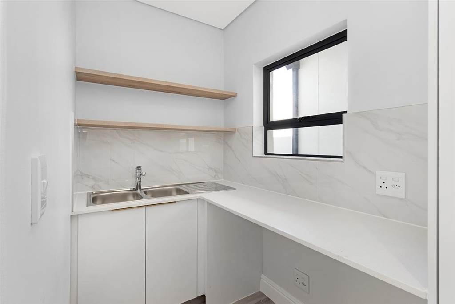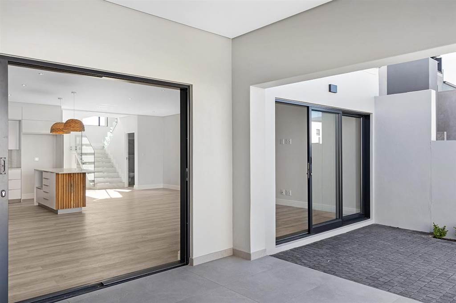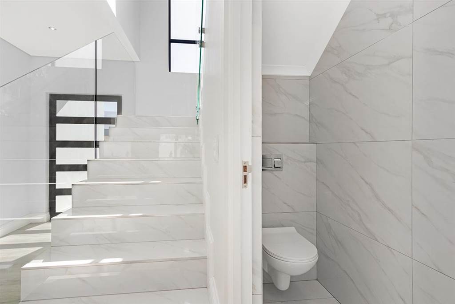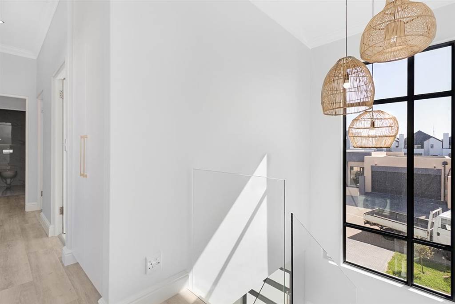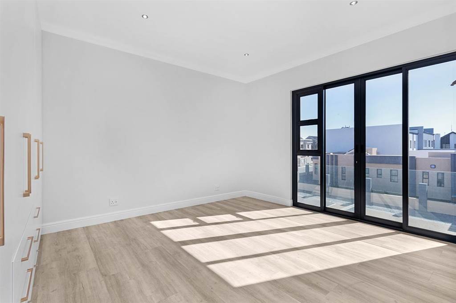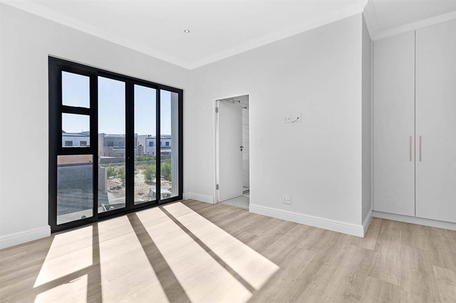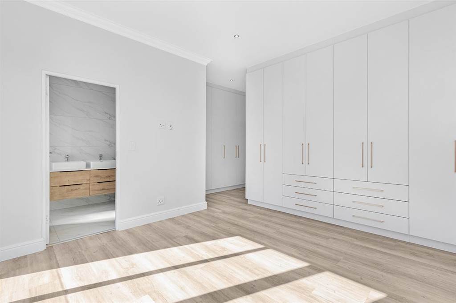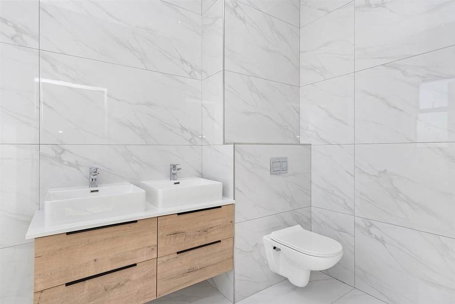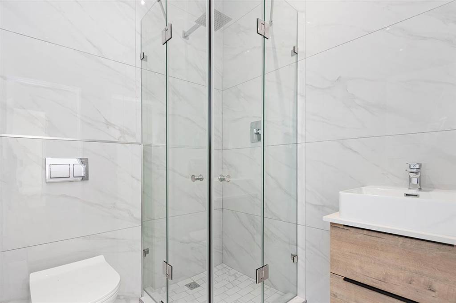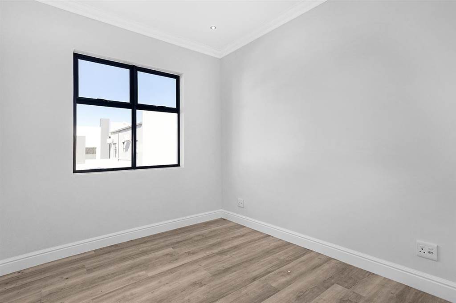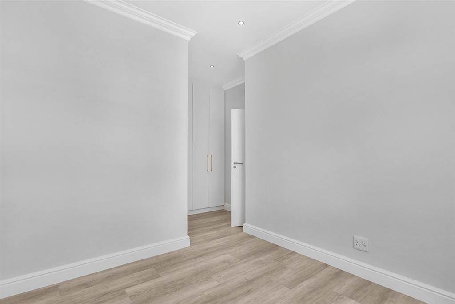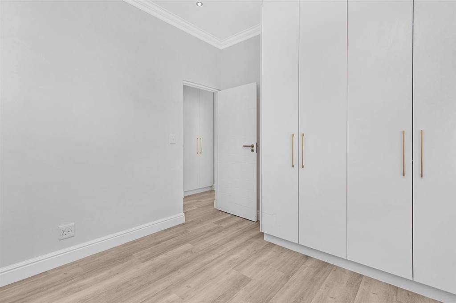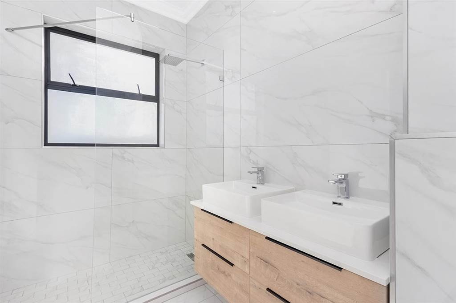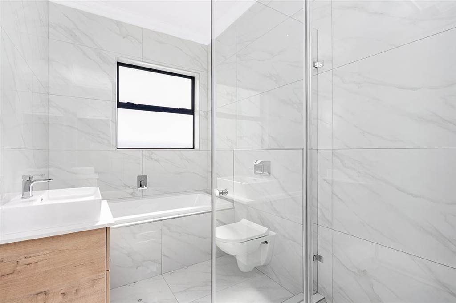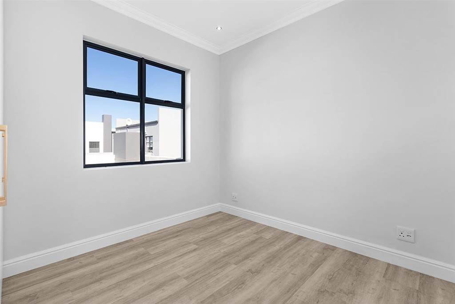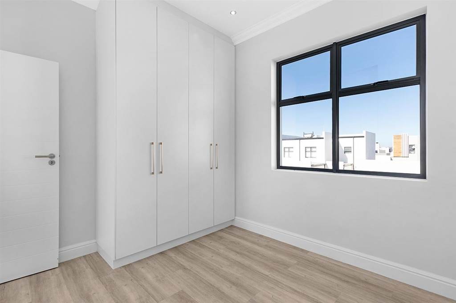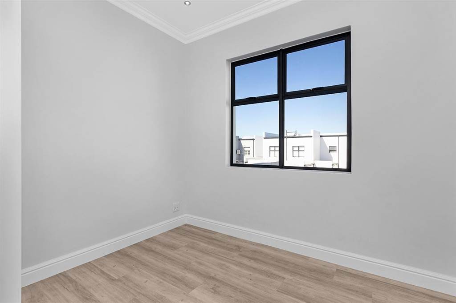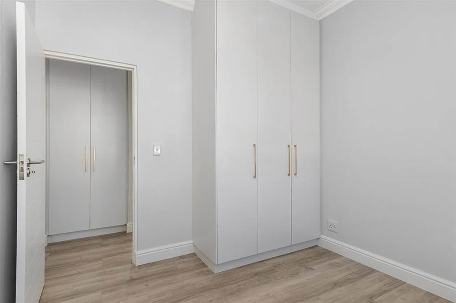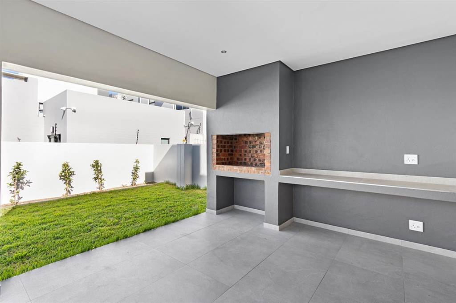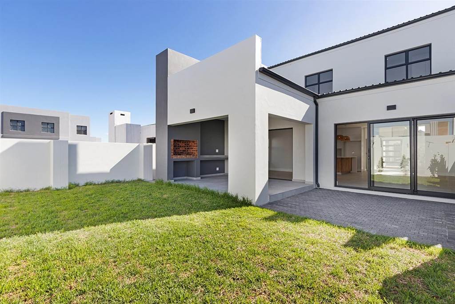4 Bed House in Sandown
R 4 150 000
INCLUDING VAT / NO TRANSFER DUTY
Welcome to a masterpiece of sophistication and elegance nestled in the heart of Sandown - a stunning, brand-new double-story 4-bed home that epitomizes luxury and showcases impeccable craftsmanship and quality finishes throughout. This residence is a testament to meticulous design, providing a lifestyle of unparalleled comfort.
Boasting 3 baths, including two en-suites, and an additional guest cloakroom, this home ensures ultimate convenience for both family and guests. The spacious lounge and dining areas are drenched in natural light, creating an inviting atmosphere that seamlessly extends to the undercover entertainment patio. Revel in the tranquility of the garden, offering a perfect setting for outdoor gatherings and relaxation.
The designer kitchen is a culinary haven, featuring Ceaser Stone countertops, ample cupboard space, a gas stove, and a separate scullery. This gourmet space is not only functional but also aesthetically pleasing, making it the focal point for culinary enthusiasts and gatherings with loved ones.
Designed for openness and flow, each room maximizes space and comfort. The four bedrooms provide generous accommodation for a growing family or visiting guests. The main bedroom, complete with ample cupboard space and a gorgeous en-suite bathroom, serves as a perfect private sanctuary.
Beyond the home''s borders, discover the convenience of a burgeoning new neighborhood. Recreational parks for leisurely strolls, esteemed schools for quality education, malls for shopping extravaganzas, and gyms for fitness enthusiasts are all within close proximity.
The double automated garage ensures secure parking for your vehicles, as well as 2 off-street parkings.
