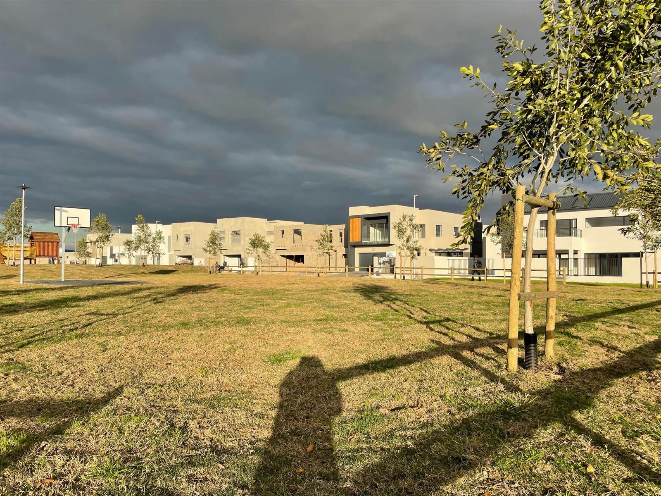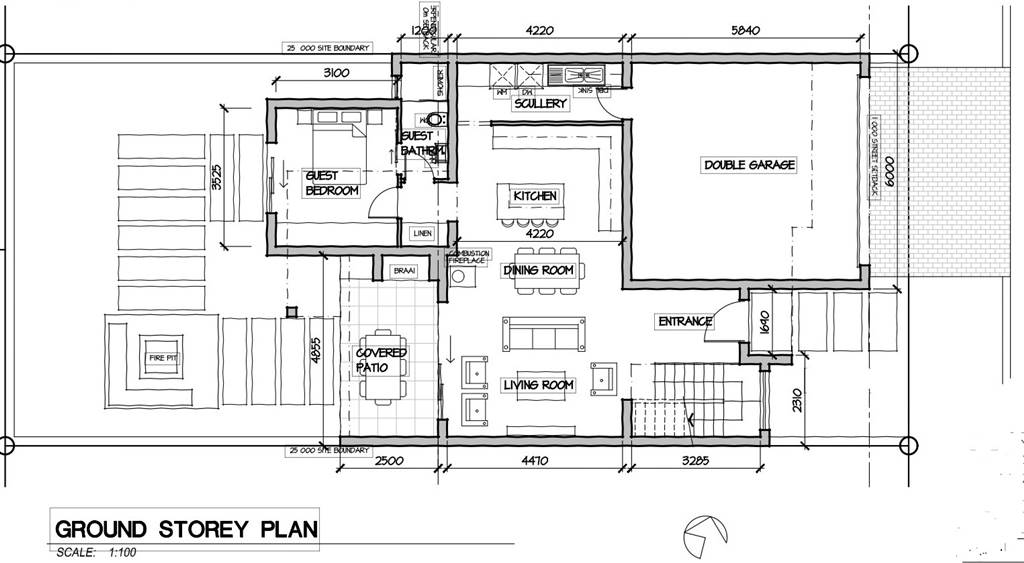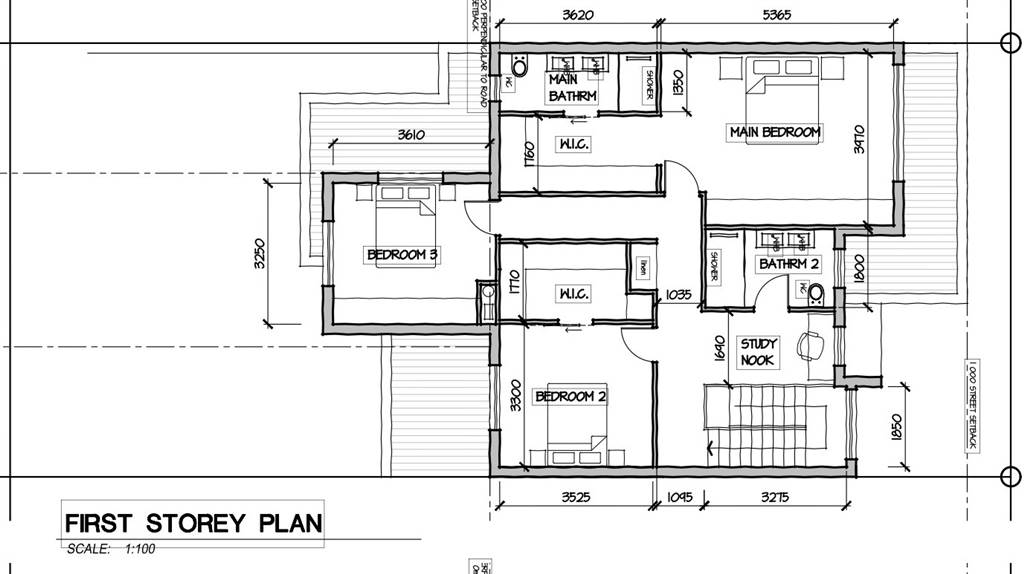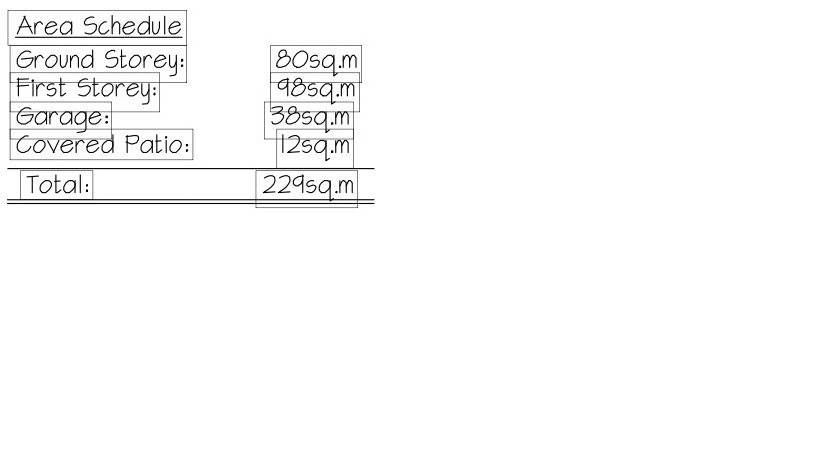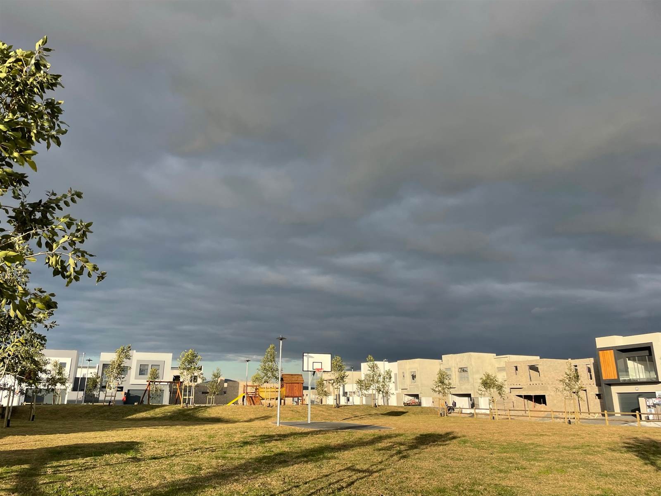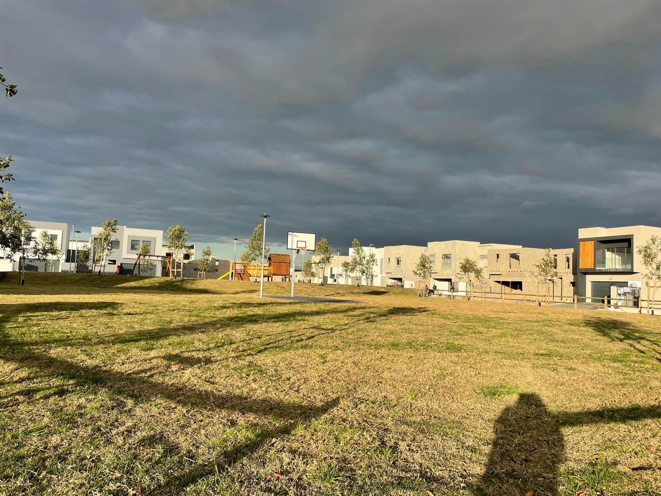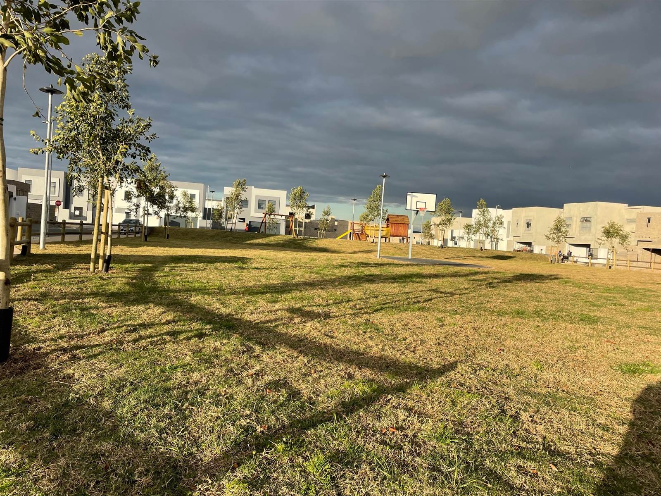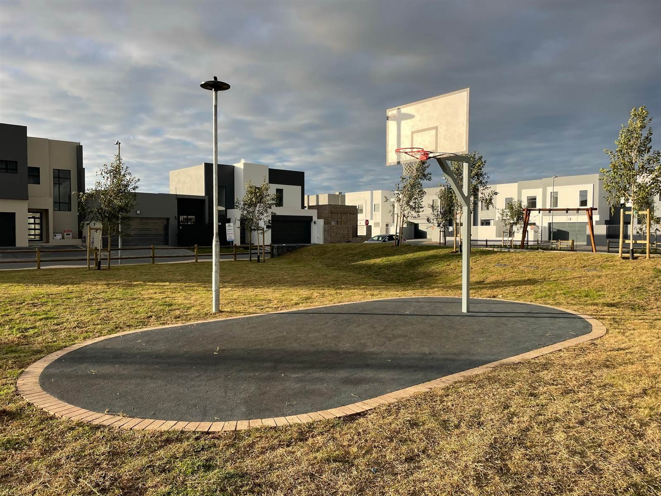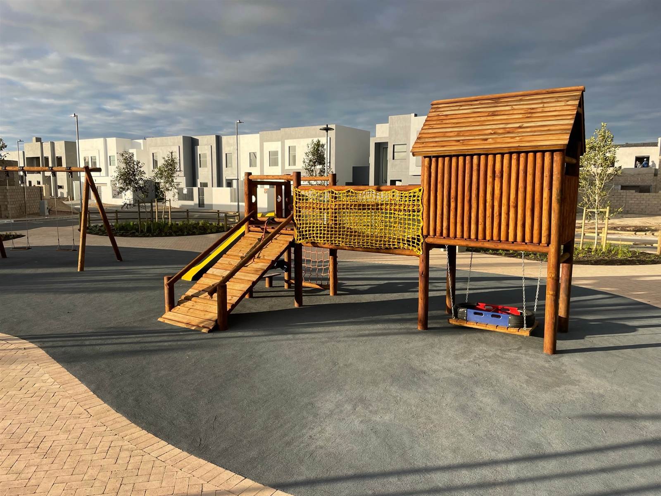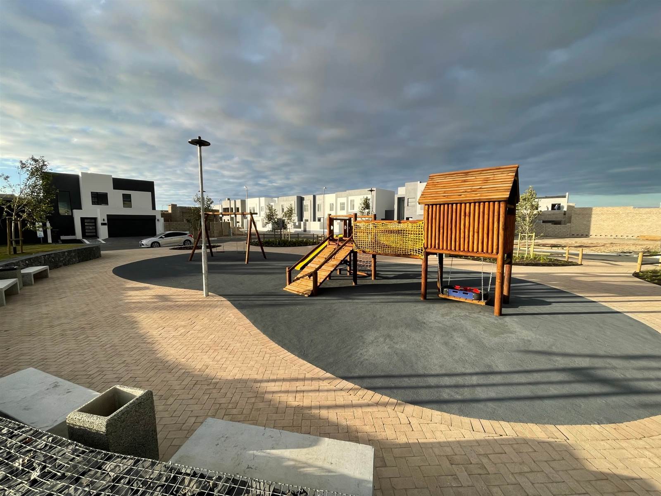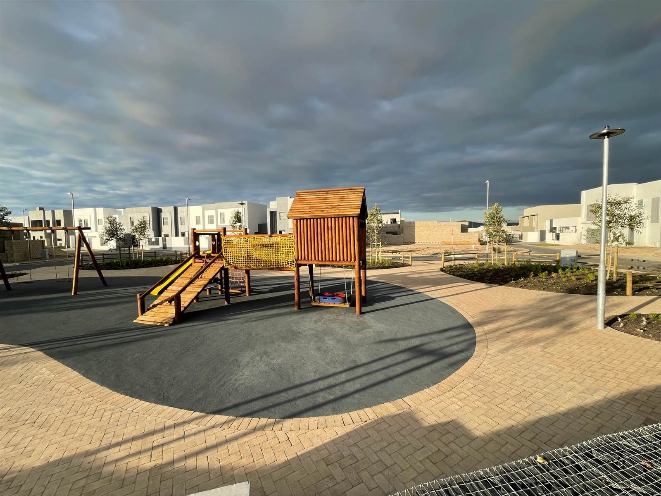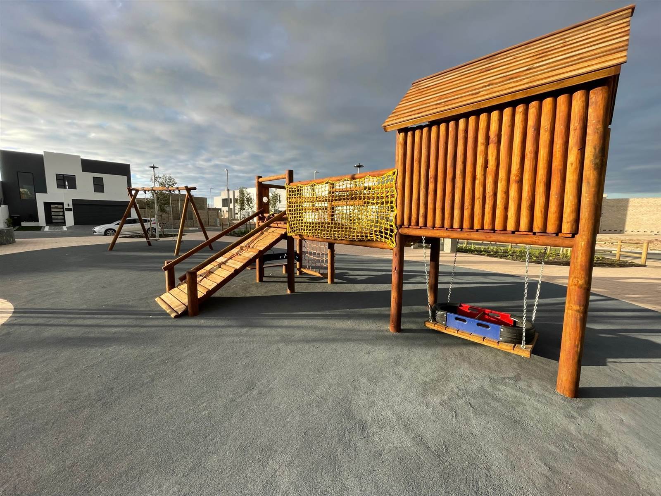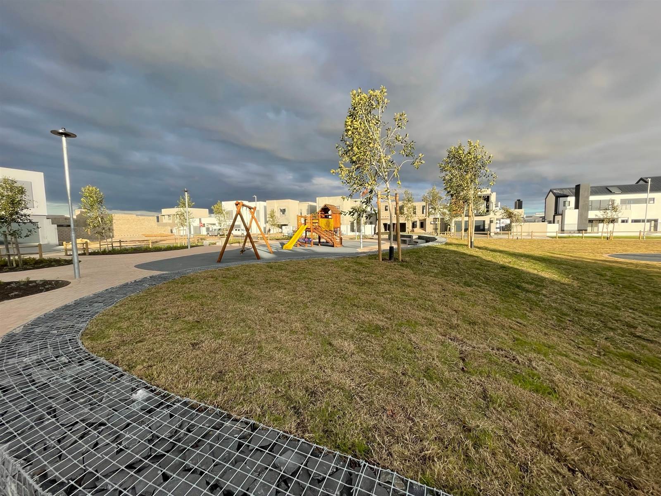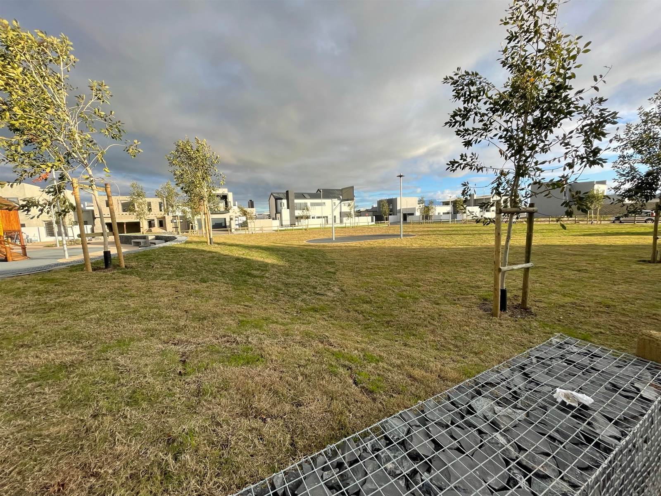Welcome To this amazing opportunity to build your dream home!!
You decide the look and feel of your family home.
Property Overview:
Escape to luxurious living in this stunning double-story home, nestled in a serene suburban security enclave of Sandown,Blouberg. With its contemporary design, spacious layout, and enticing outdoor features, this residence offers the perfect blend of comfort and style. Situated on a 250-square-meter plot, this property boasts 4 bedrooms, 3 bathrooms, and a captivating firepit area for unforgettable outdoor gatherings.
Ground Floor:
Welcoming Entrance Hall
Open-concept living area that seamlessly connects the living, dining, and kitchen spaces.
Gourmet kitchen with an island, granite countertops, and a breakfast bar and scullery.
Adjacent dining area and living area with built-in wood fireplace and sliding glass doors leading to the covered patio with braai area.
A versatile bedroom that can serve as a guest room or home office, complete with an attached bathroom.
Spacious scullery room for your washing machine, dryer, and access to your double garage.
The expansive backyard and firepit area.
Upper Floor:
Luxurious master suite featuring a walk-in closet, en-suite bathroom with double vanity, and separate shower.
Two well-appointed bedrooms with ample closet space.
Shared bathroom with a bathtub and shower combination.
Study nook for a home office or study area.
Outdoor Oasis:
Circular firepit area with comfortable seating, perfect for roasting marshmallows and enjoying starry evenings.
Paved patio for outdoor dining and relaxation.
The Lush landscaped garden adds a touch of nature and tranquility.
Convenient access to [major roadways/highways].
Proximity to [schools, shopping centers, parks, etc.].
A peaceful suburban environment with a strong sense of community.
Don't miss out on the opportunity to own this exceptional double-story home that harmonizes modern luxury with natural beauty. Contact me today to schedule a viewing and embark on a journey to experience the perfect blend of comfort, elegance, and outdoor enjoyment.
