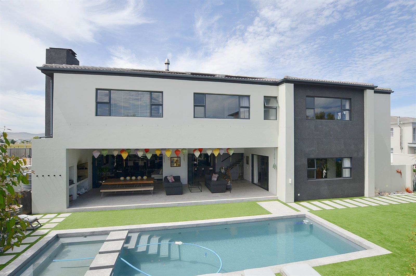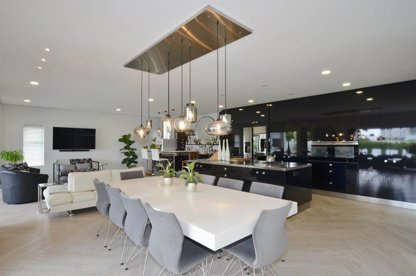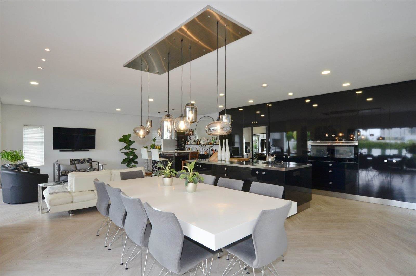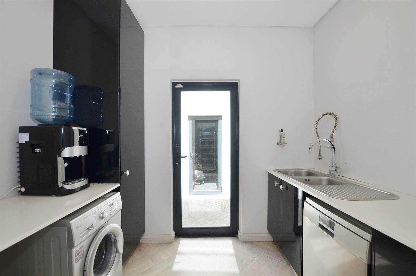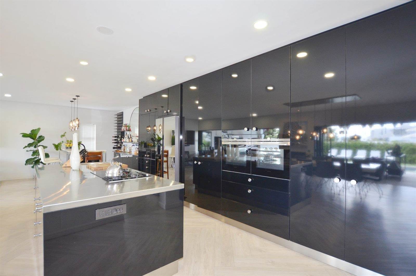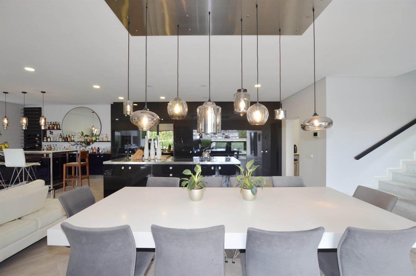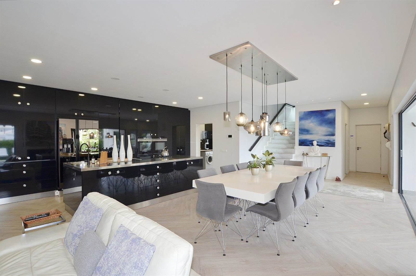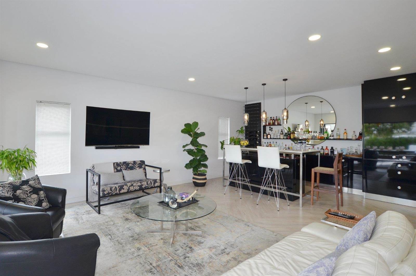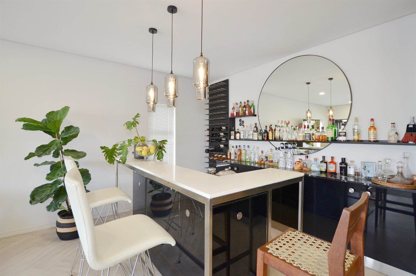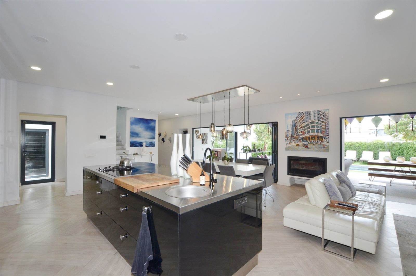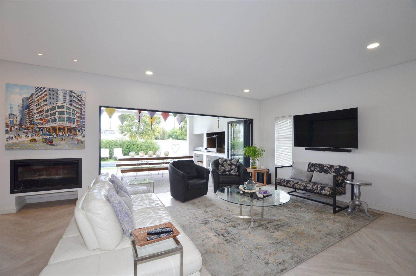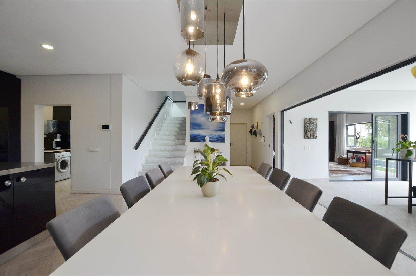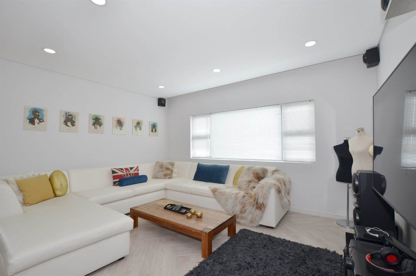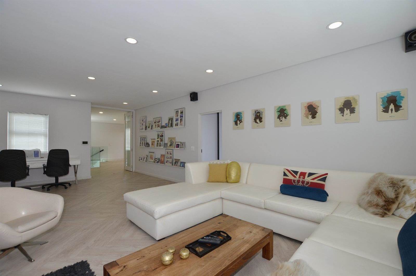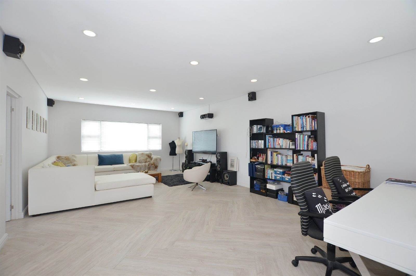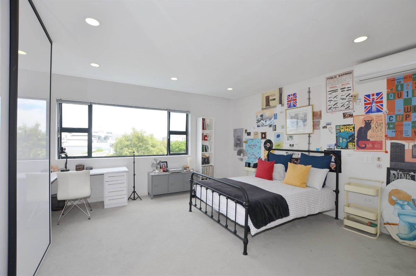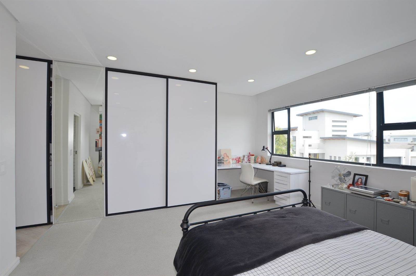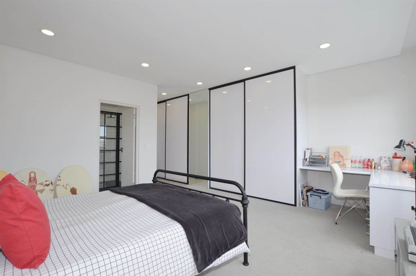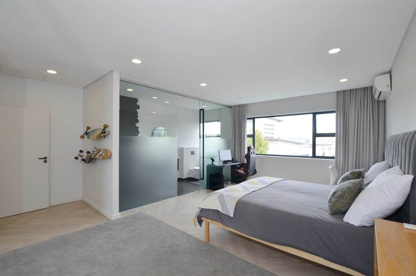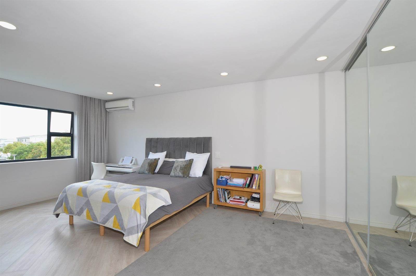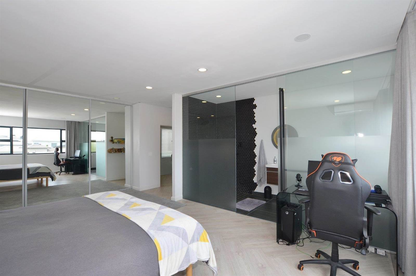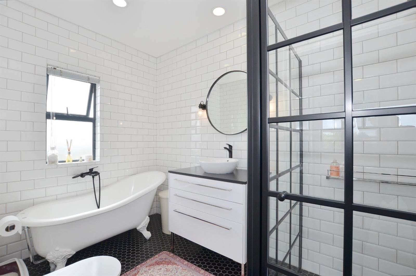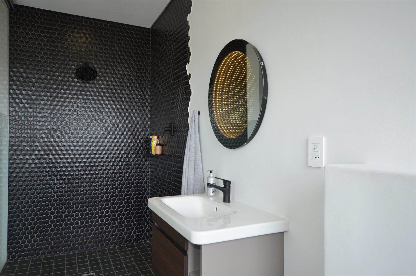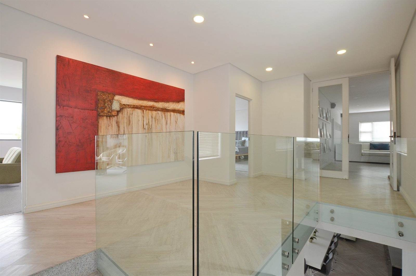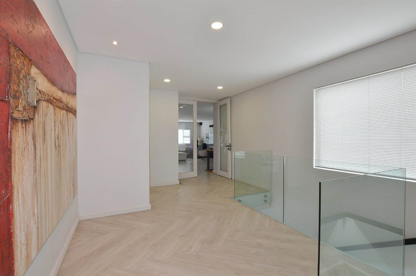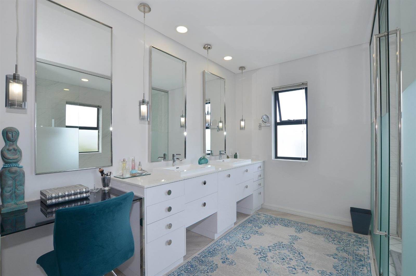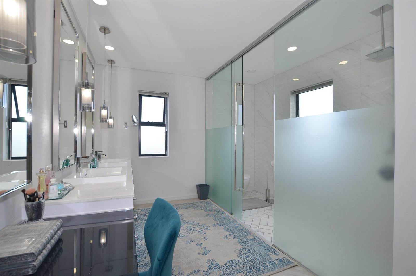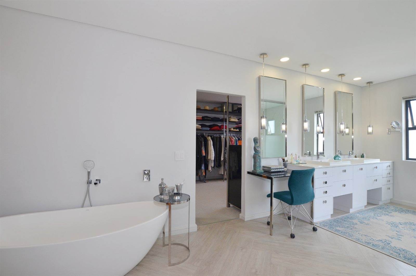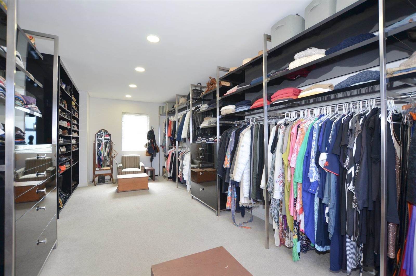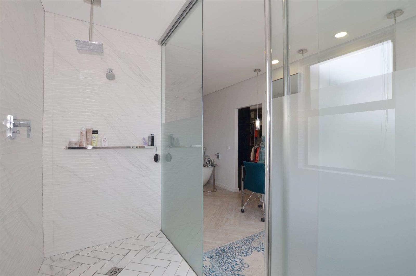Indulge in the epitome of luxury living with this expansive 550sqm designer villa nestled in the prestigious Sagewood Estate. Boasting a prime location facing a tranquil park, this home offers the perfect blend of privacy and accessibility, making it an ideal haven for families. Designed to capture the essence of sunny South Africa, the orientation of all bedrooms, living spaces, patio, and pool ensures maximum exposure to natural light. The master suite, along with two extra generously sized bedrooms upstairs, each feature unique full en-suite bathrooms. The master bedroom stands out with a state-of-the-art walk-in dressing room and a stunning en-suite adorned with exclusive finishes. Air conditioning is provided in all bedrooms, ensuring comfort year-round. An expansive TV lounge and dedicated study space for kids can be secluded behind glass doors, offering a private retreat. There is also space on the landing area for 2 work stations.
The ground floor hosts a spacious guest bedroom or family room with its own full en-suite, leading seamlessly to the covered patio. The open-plan living area promotes an indoor-outdoor lifestyle, with folding stacking doors extending to the extensive patio. The dining area, lounge, bar, and kitchen seamlessly integrate, creating an atmosphere of spaciousness and opulence. The designer kitchen is equipped with top-tier appliances, including two microwave/combi ovens, a gas and electric hob, and a separate scullery.
The oversized wind protected patio features outdoor lounge and dining areas, accompanied by a protected outdoor braai area, ensuring year-round enjoyment. Overlooking a feature pool with linked toddler section, set in a lush green water-wise garden, the patio provides an idyllic space for relaxation and entertainment. The property includes a double garage, off-street parking for three cars, and a fully integrated solar system. This exceptional home is a rare opportunity, situated just across the road from Parklands College and Generations High Schools, with private gate access for residents. The convenience extends to proximity to shopping malls, excellent security within the estate, and abundant nearby parks. The meticulous attention to detail in the house''s design, including a convenient coffee station, top-quality joinery work, and extra-large bedrooms, sets it apart as a residence of unparalleled quality.
Seize the opportunity to call this magnificent property your own. Contact us today to arrange a viewing and experience the epitome of sophisticated living for yourself.
