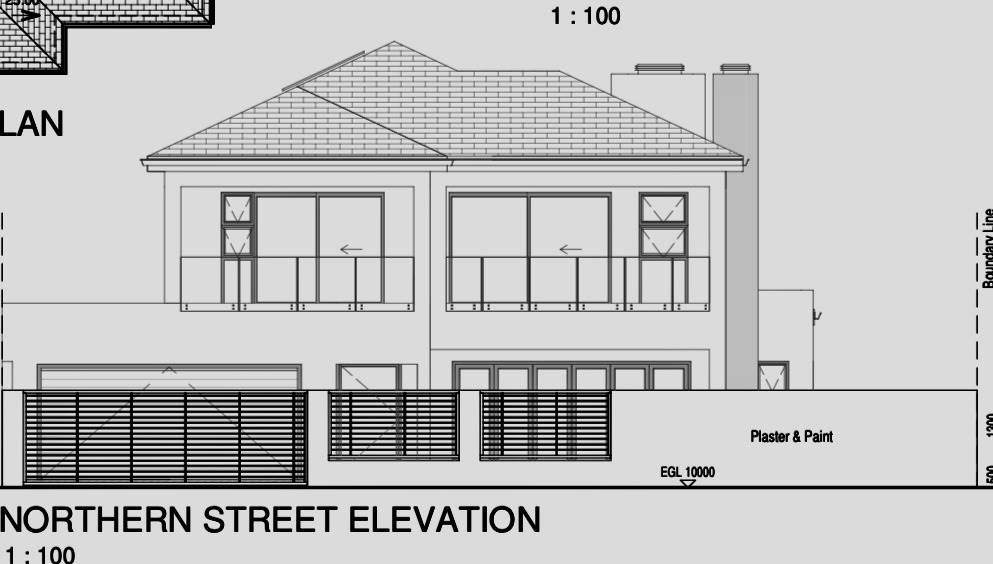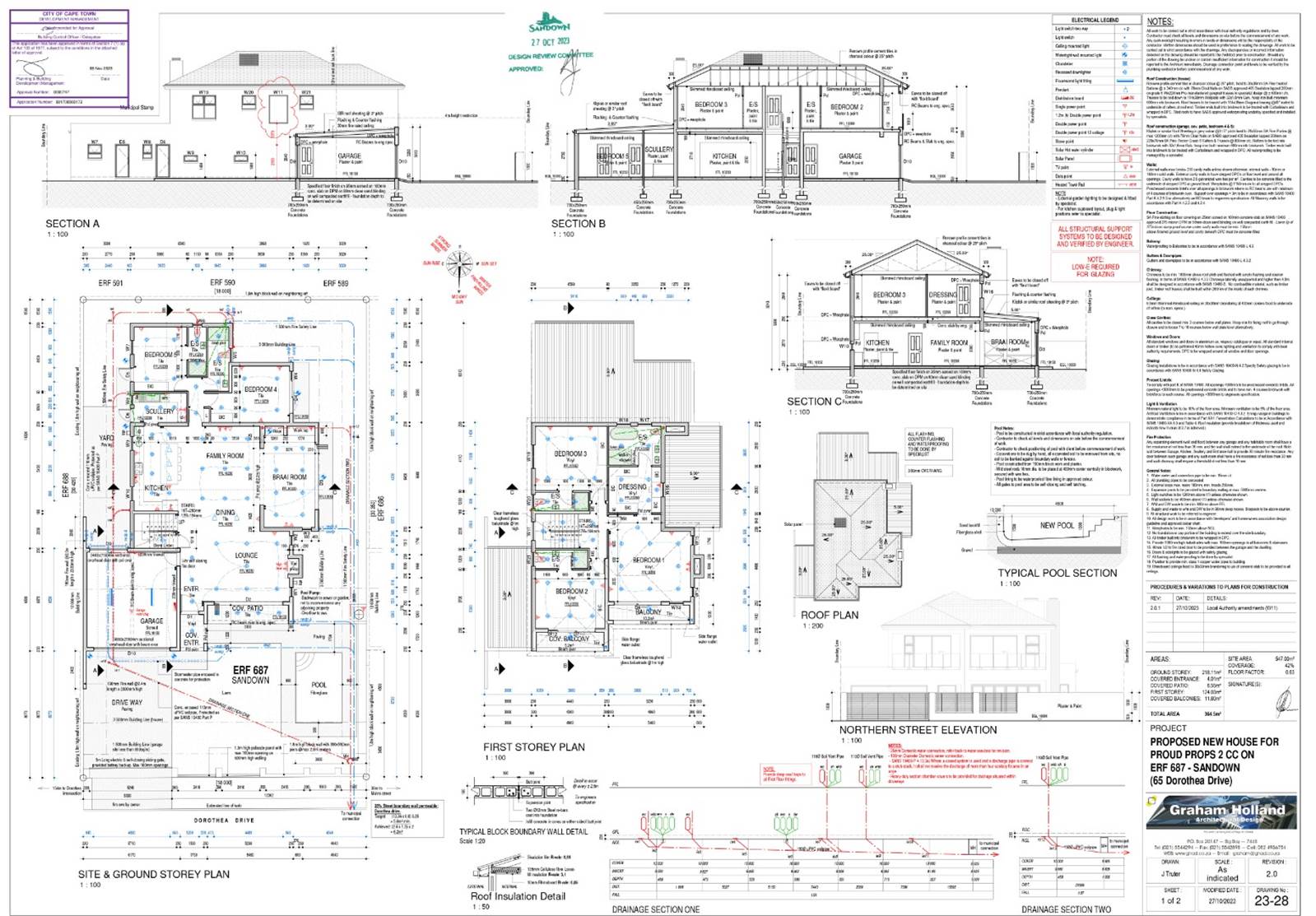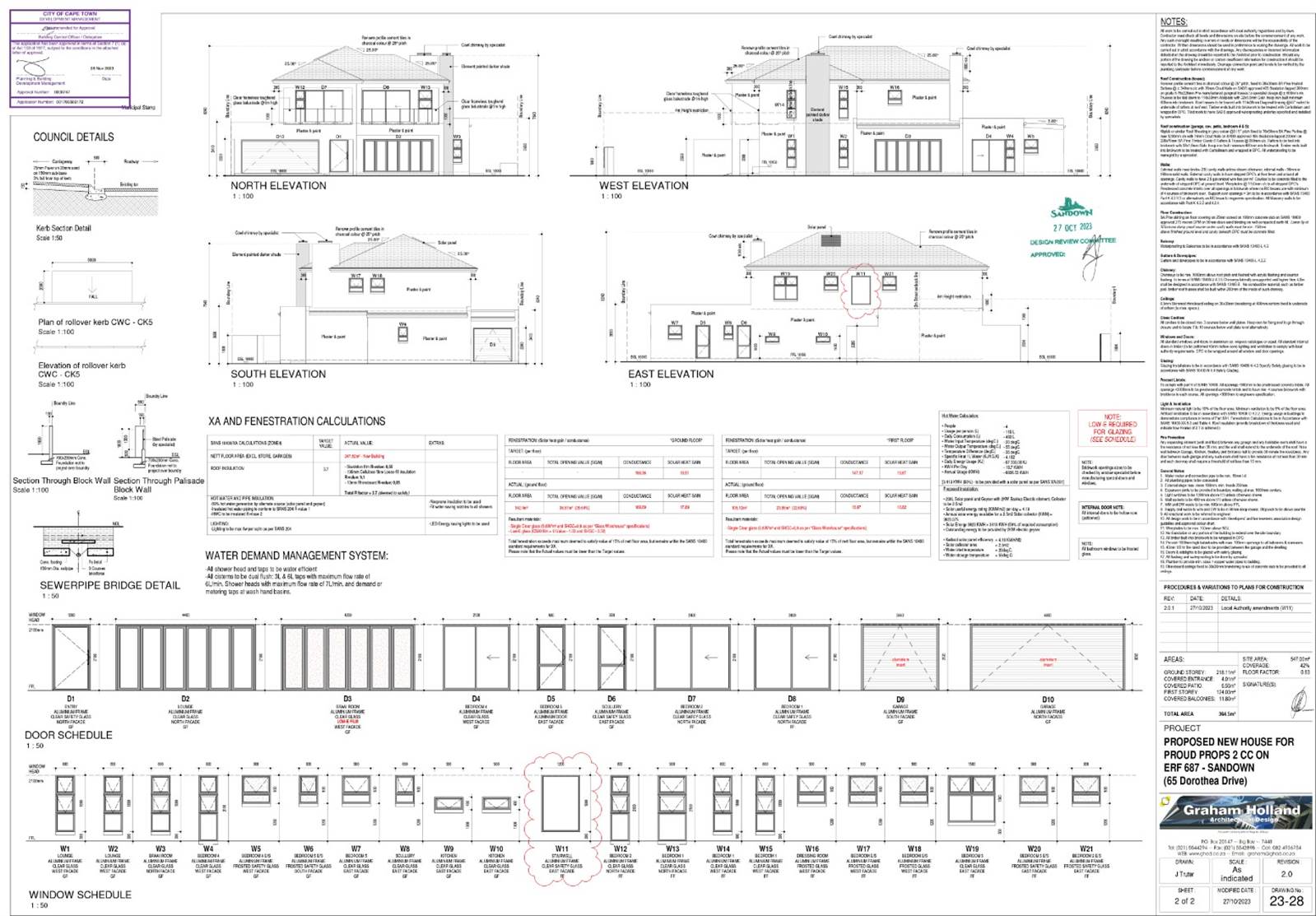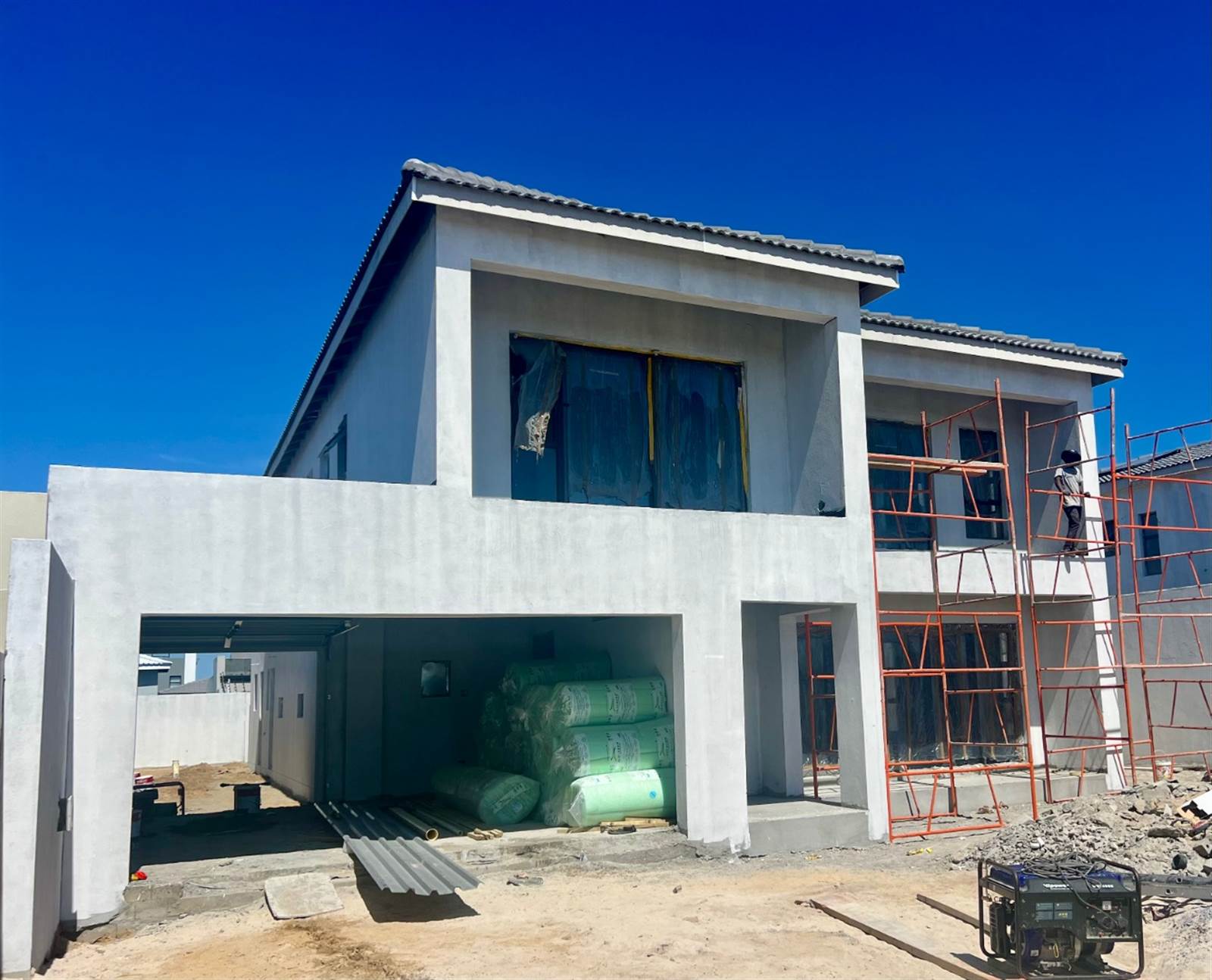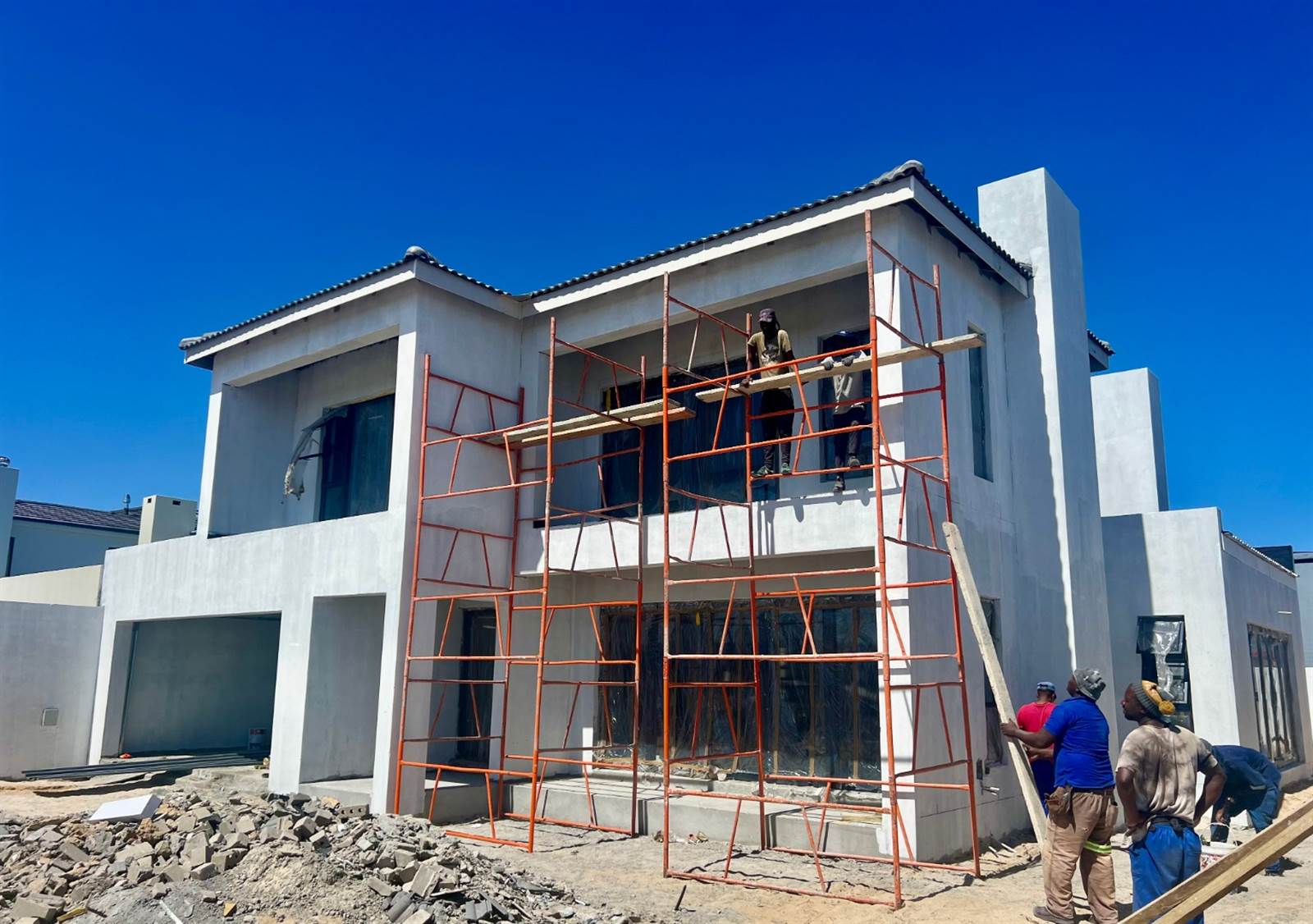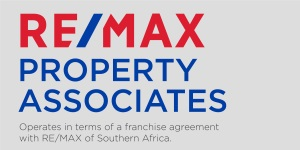ONE OF A KIND * BRAND NEW * HAVE A SAY IN FINISHES SELECTION IF YOU BUY TIMEOUSLY! NO TRANSFER DUTY!!
This brand new double storey incredible home overlooking a green belt will have EVERYTHING you need and MORE!
Super upmarket and trendy kitchen with separate scullery plumbed for three appliances.
Clever storage under the staircase.
Spacious open plan lounge, diningroom and family room with fireplace complete with stacking doors leading to your enclosed braai room and a covered patio flowing out to a private north facing garden with plenty of space to install a pool later should you so wish.
Two bedrooms with two en suite bathrooms downstairs. The one bedroom has sliding doors leading outdoors. The other bedroom also has direct outside access so could be used as work from home office/study or staff quarters.
UPSTAIRS offers three very spacious bedrooms all with their own en suite bathrooms. The main bedroom overlooking the green belt has its own dressing room (which promises to be glamourous!) and a private covered balcony too of course!
Bedroom 2 has its own 5m2 covered balcony overlooking the greenbelt.
Double remote garage with single drive through door at the back and a lengthy yard to park all your toys!
Garden will be grassed. Electric self closing remote gate. Intercom system. Alarm system.
