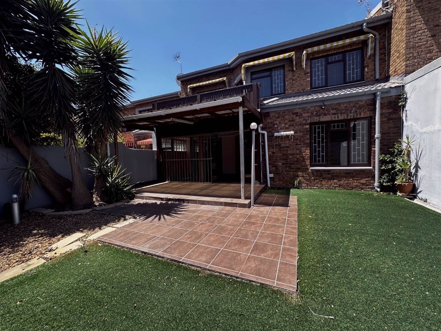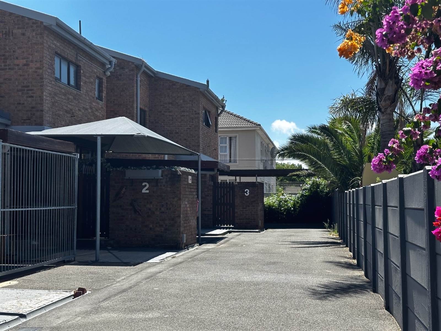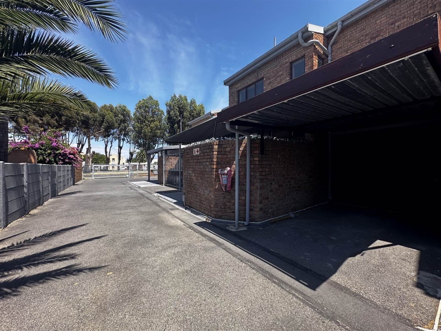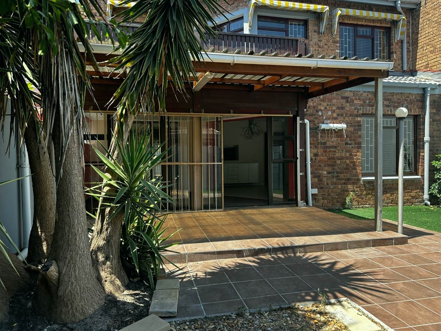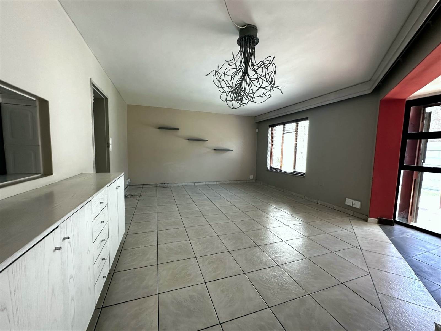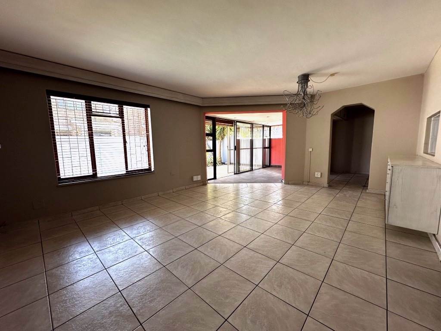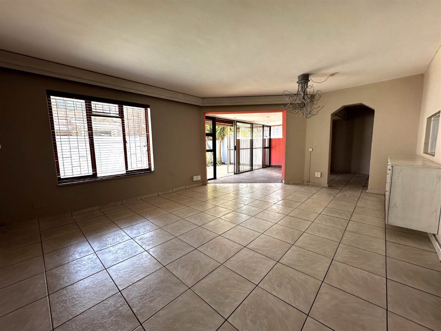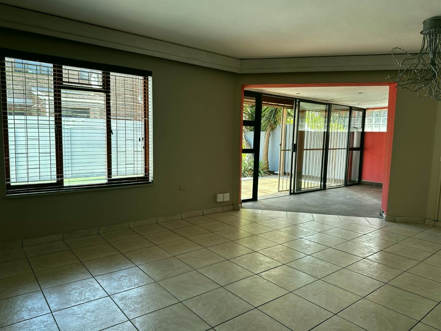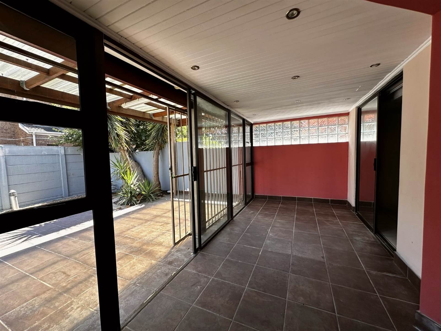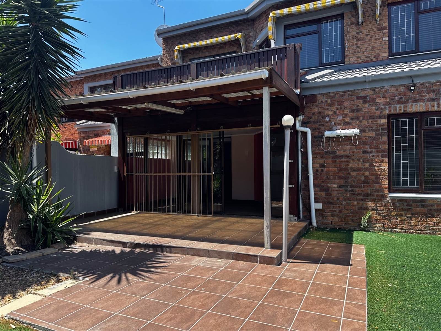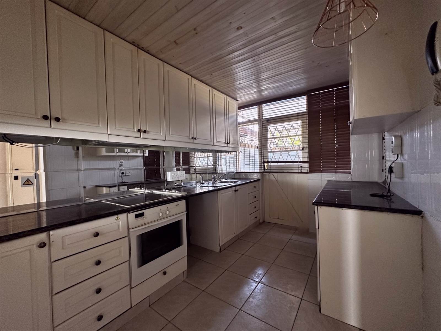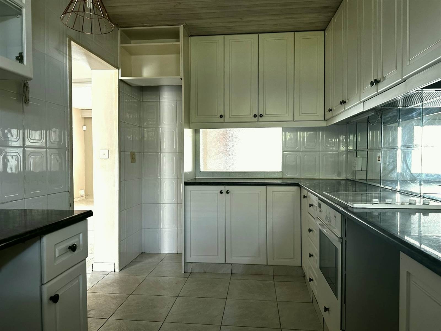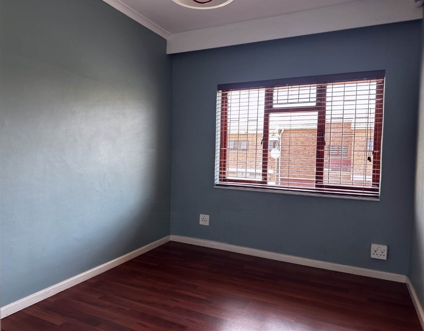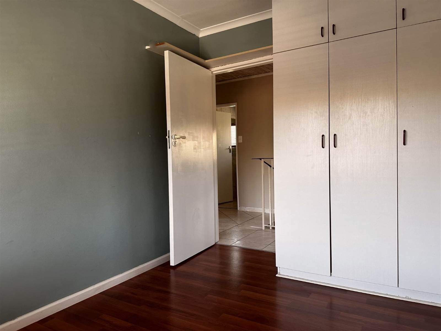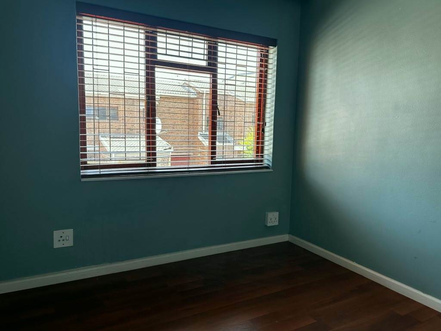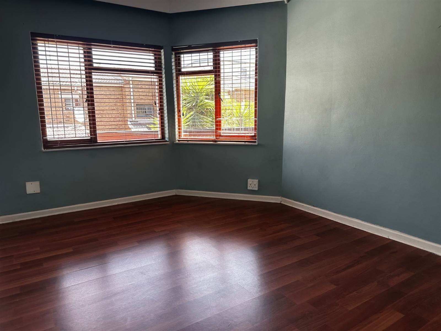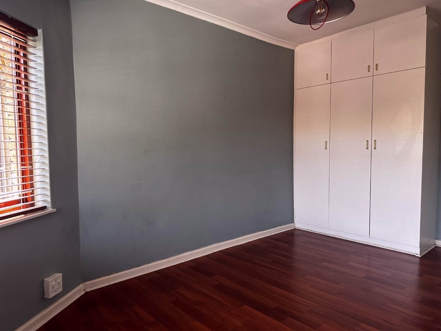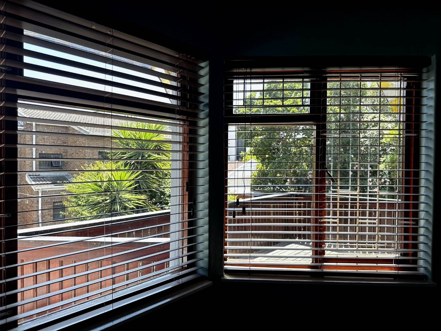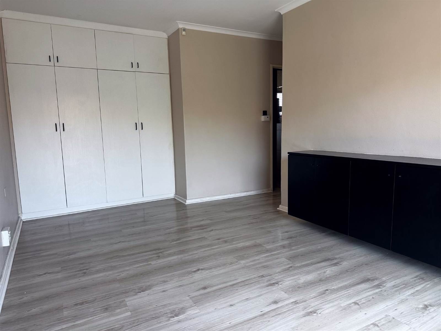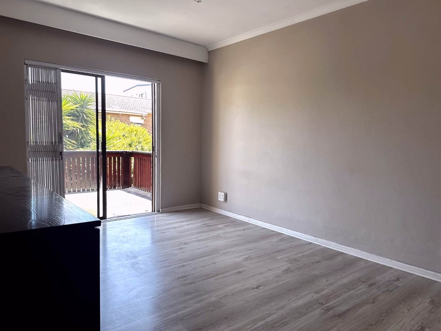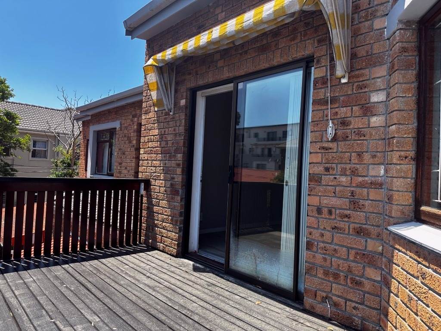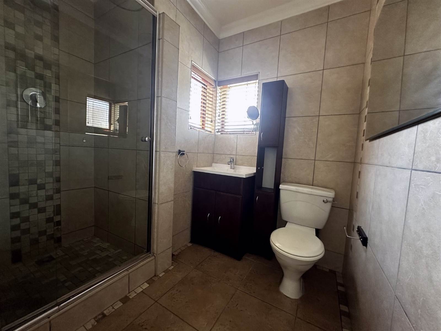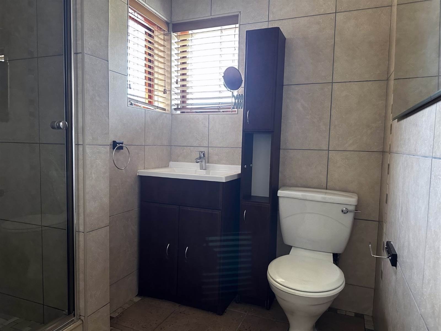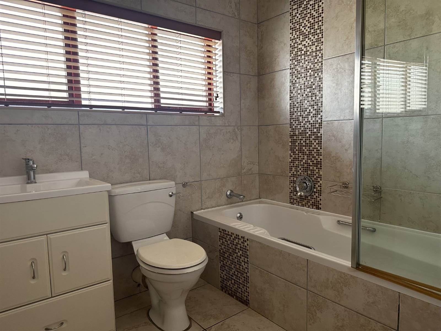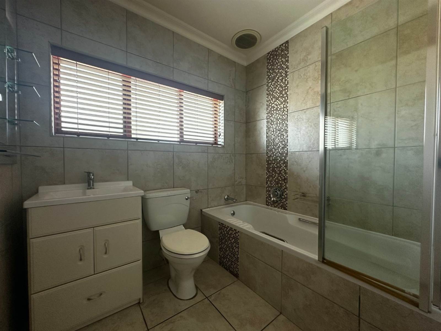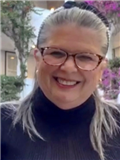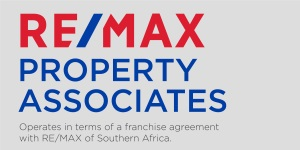3 Bed Townhouse in Tableview
R 1 895 000
Large Duplex Townhouse for Sale in Table View
Spacious Duplex Townhouse offering:
Upstairs:
3 good sized Bedrooms with laminated flooring and ample built-in cupboards. The main bedroom leads out to sunny wooden balcony/sun deck.
2 Bathrooms, one being an en-suite shower, vanity, basin and the 2nd bathroom has a bath, shower over bath with fold back shower glass, vanity and toilet.
Super spacious upstairs living areas.
Downstairs:
1 Kitchen with a lot of built-in cupboards, mirror tiled walls which adds extra finesse and style, fitted hob, oven and extractor. Place for both washing machine and dishwasher and as a bonus there is place for a tumble drier as well. Tiled floors.
1 Backyard which leads out from the kitchen area where washing can be hung to dry.
1 Dining-room which is separate from the lounge. Tiled floors.
1 Lounge with tiled floors which leads to extra living areas.
1 Indoor/enclosed patio with sliding doors leading to an additional outdoor tiled Patio area and a private garden area with artificial grass.
1 Office area
1 Storage room
1 Guest Toilet
2 Parking bays in front of the unit which has cover and another visitors parking bay behind automated gated area within the complex.
This property is so spacious and allows for adaptation to many requirements.
Close to shops, schools, sports centres, gyms, all other amenities and on the MyCiti bus route.
Contact the Property Practitioner via Email or call to arrange a viewing.
