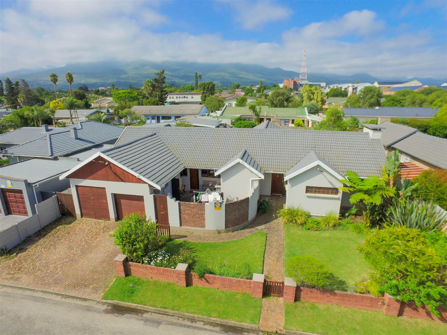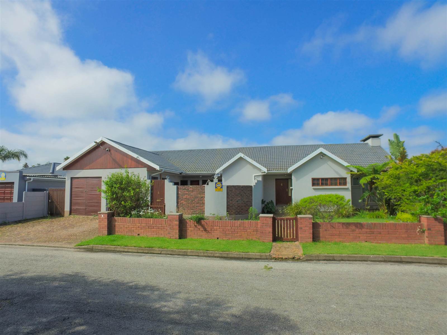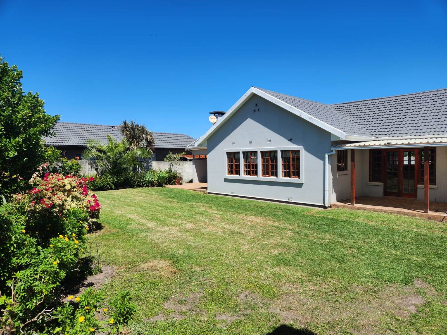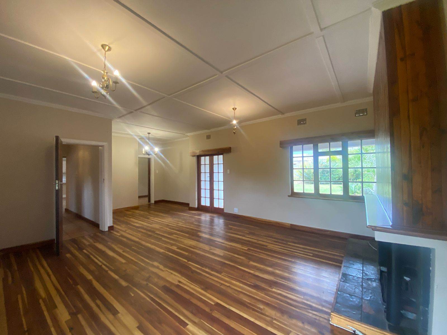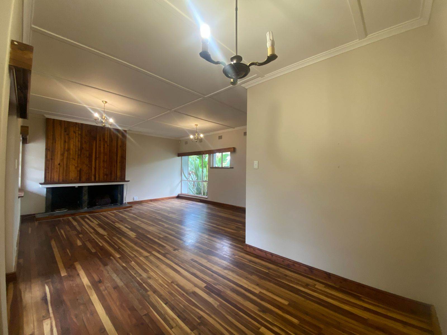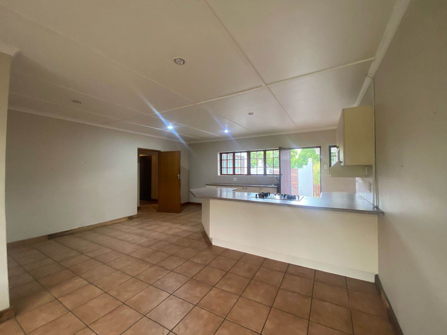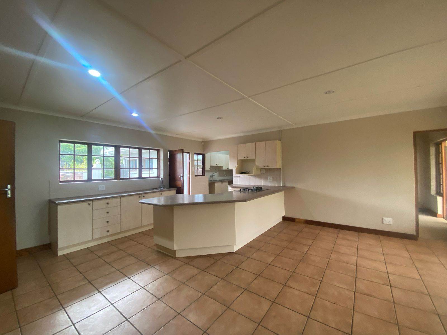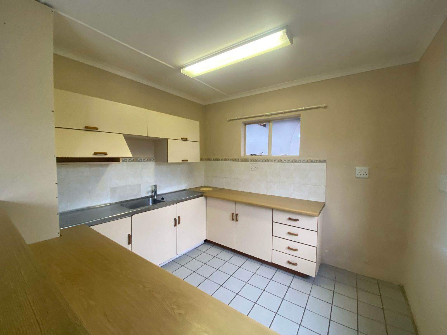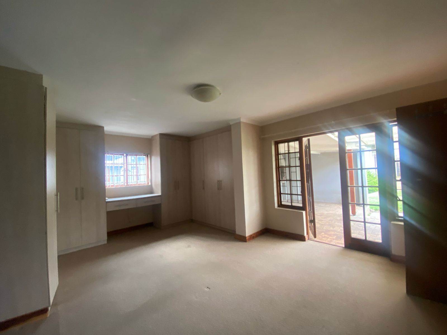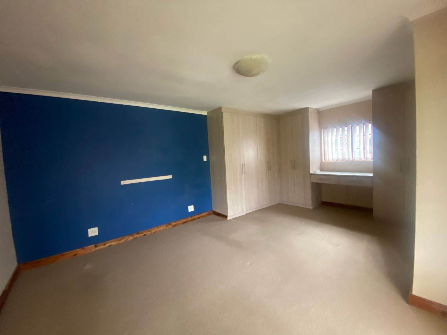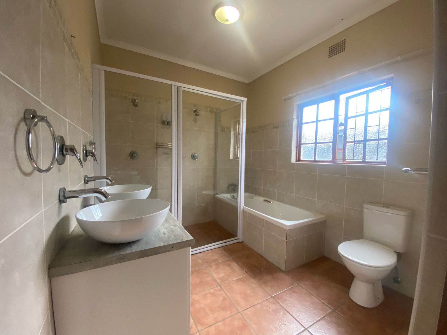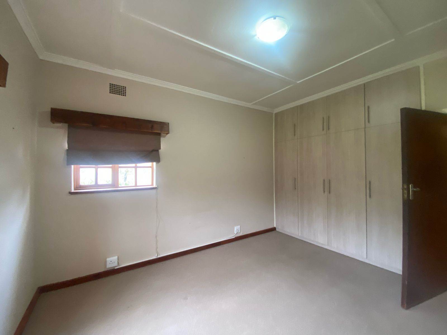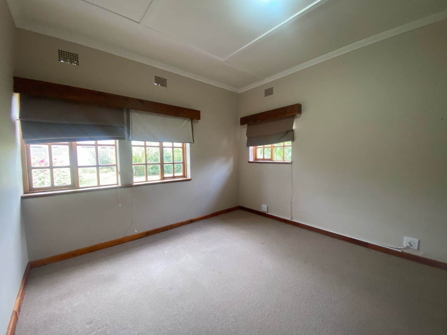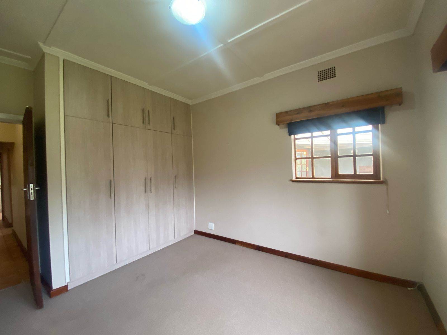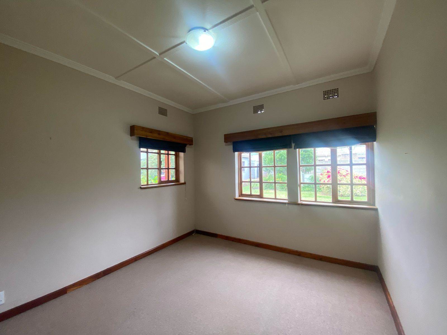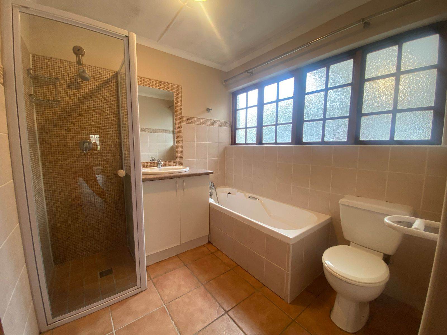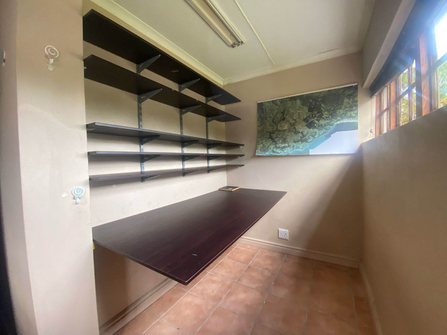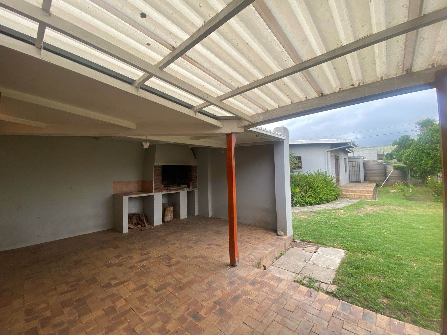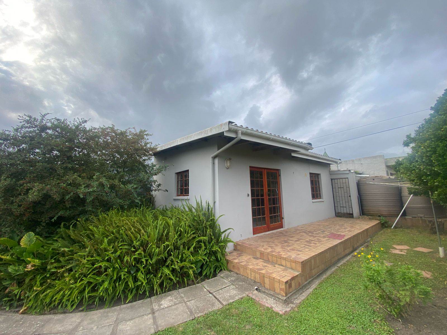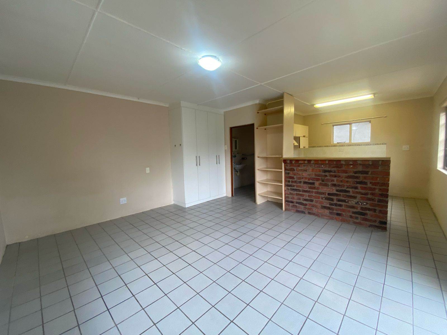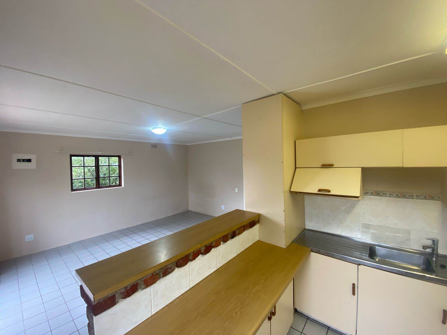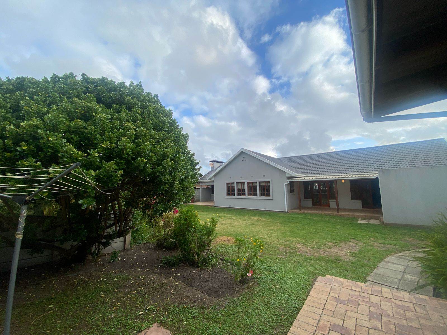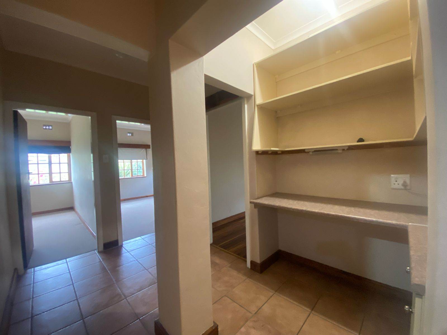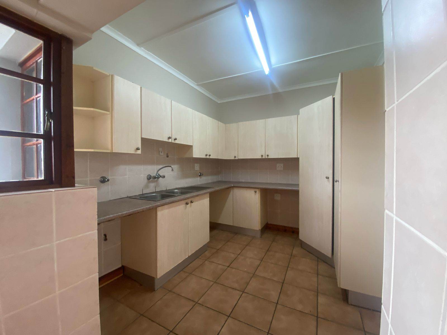3 Bed House in Dormehlsdrift
R 3 350 000
In the most perfect location in Dormelhldrift George is a lage family home with a flat
Behind the front door awaits the most charming home.
The following features of this home will ensure a very short stay on the market:
The garden is a lush, tranquil spot with a large lawn.
A paved private courtyard can be accessed from the family room.
This home has a mixture of carpets, tiles, and Oregon Pine flooring.
The large entrance hall leads to the heart of the home on one side and the bathrooms and bedrooms on the other side.
The heart of the home is a large eat-in kitchen with built in cupboards. The pantry, leading off this kitchen, built in cupboard and ample space for appliances is a true gem.
The kitchen, dining room and family room is a warm space that spills to the entertainment area on one side and the courtyard on the other.
Large built-in cupboards in the passage provide additional packing space.
An enclosed study completes this wing of the house.
To the left of the entrance hall are two spacious bedrooms that share a full bathroom.
The master suite is totally private. Overlooking the garden, with a small patio.
It is a large bedroom with full bathroom and build in cupboard.
Double Garage
Entertainment area with a buildt in Braai
Sliding doors opening from the Lounge diniing room and main bedroom
Tucked away behind the garages is the Batchelor flat .
The flat is an open space and very private
Viewings by appointment only.
