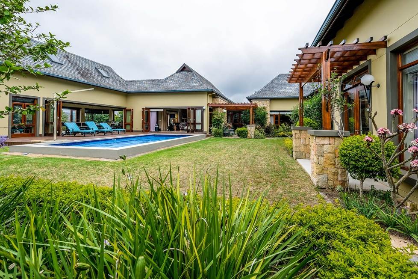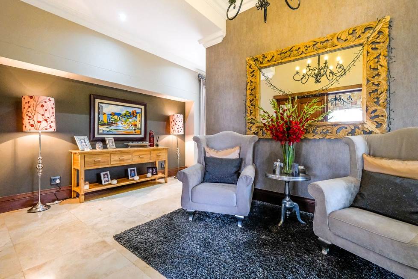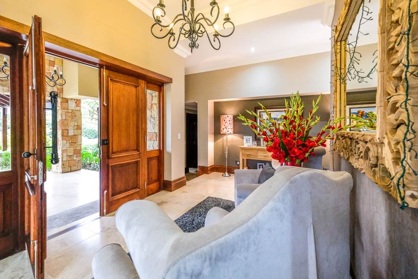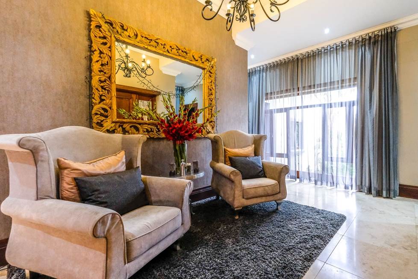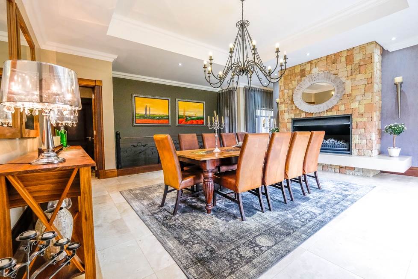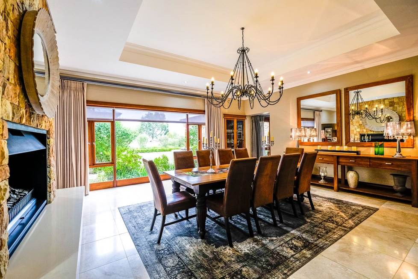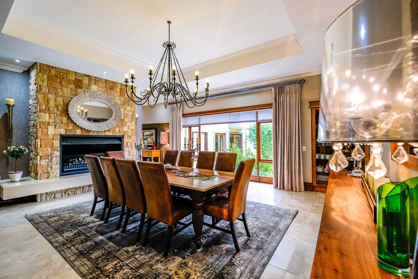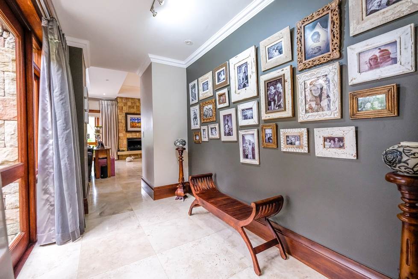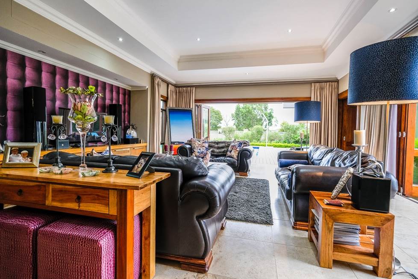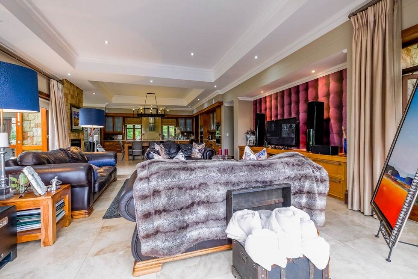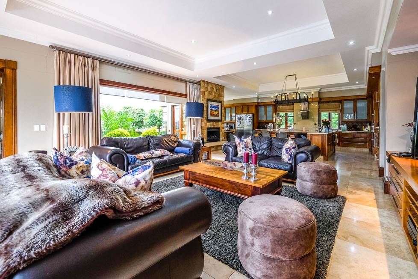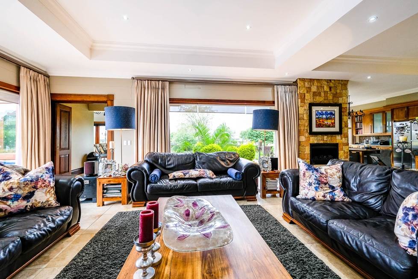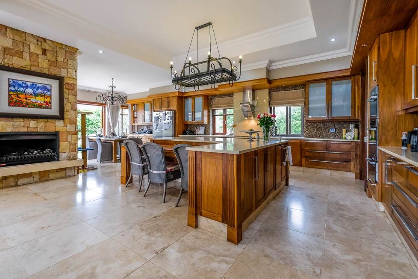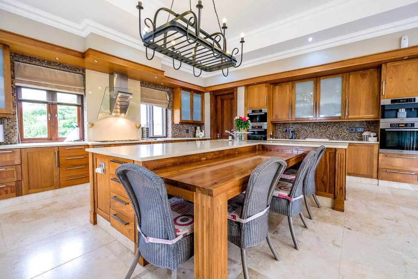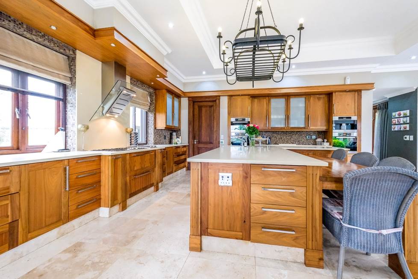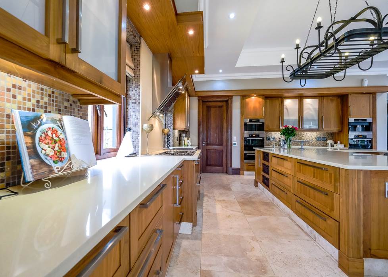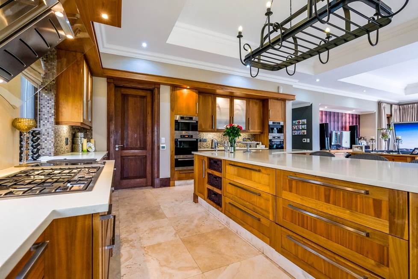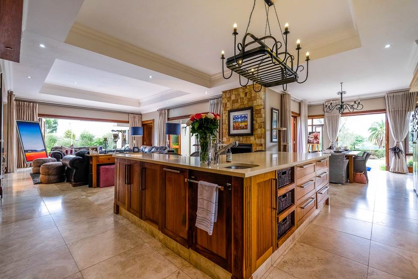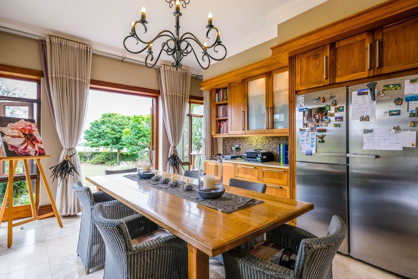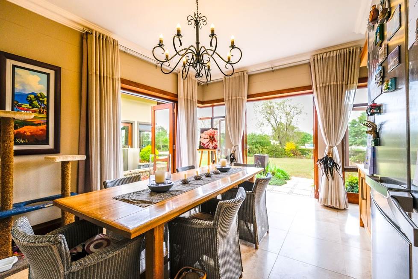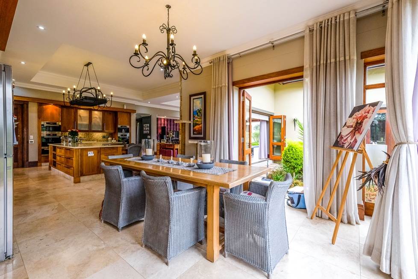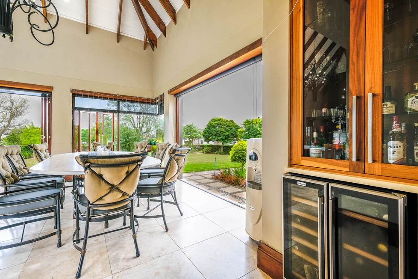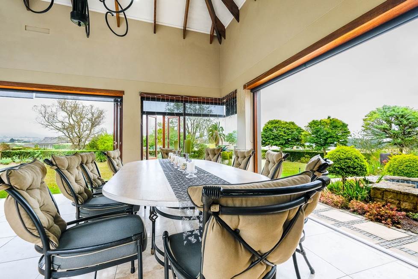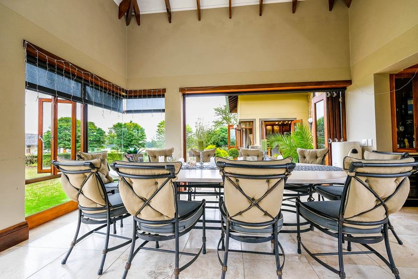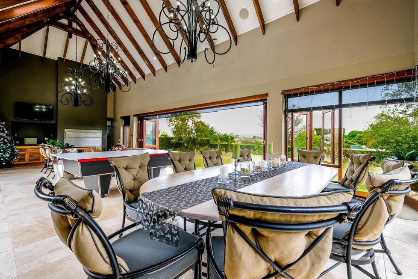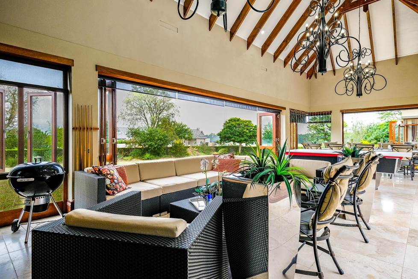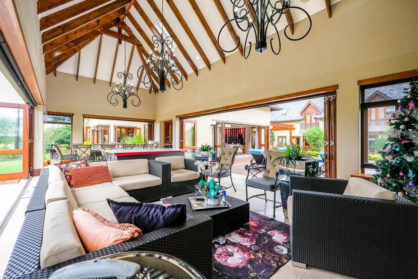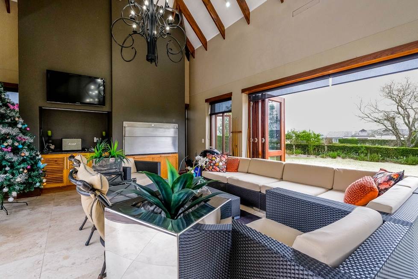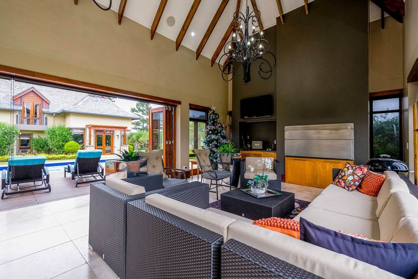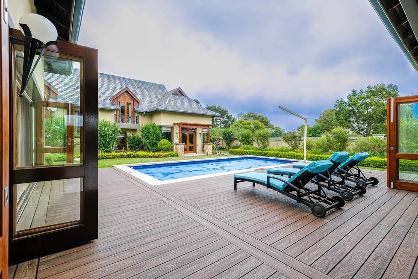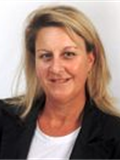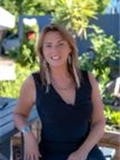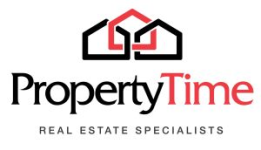This beautifully spacious family home oozes luxury, elegance, and a gentle flow that gives one a sense of peace and serenity. on entering the grand foyer, you know that you will be able to relax and leave all your stresses behind you.
The bespoke designed 800 square meter Bali styled property is privately situated on a corner stand, with 4 garages and off street parking.
The lifestyle spaces in this home are exceptional - there is a formal dining area, a large underground cellar, huge open plan kitchen, dining area and lounge as well as a glass wrapped entertainment area with indoor cooking facilities. All these were designed to bring the outside in - a private and wind protected decked pool area, landscaped gardens, and of course the magnificent and expansive views of the Outeniqua mountains. The heart of this home is truly captivating.
The master bedroom and guest suite is situated on ground level, with 2 en-suite bedrooms and an informal lounge/games/hobby room on the upper level. One of the bedrooms has an extra space for friends to sleep over.
The home also has a study, linen and storage spaces, guest loo, scullery, pantry, courtyard and servants quarters.
Recently solar powered, the property offers all the design features and qualities one would expect at the world renowned Fancourt Golf Estate.
