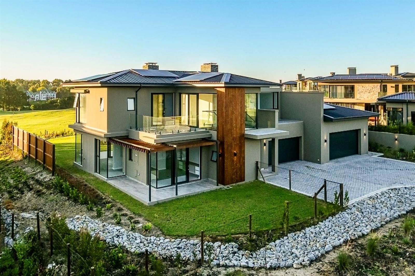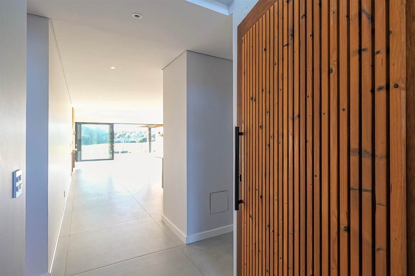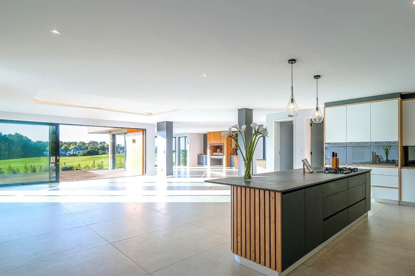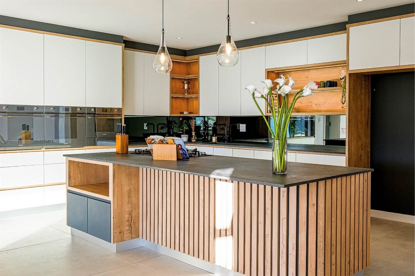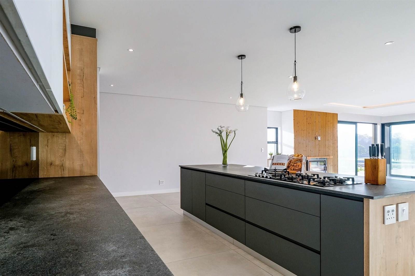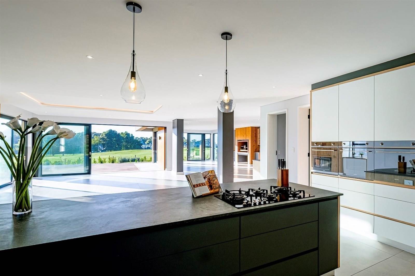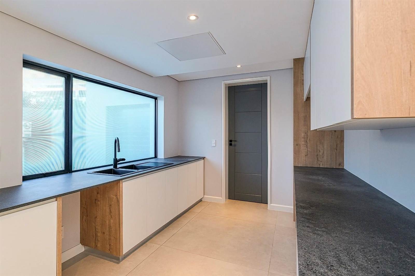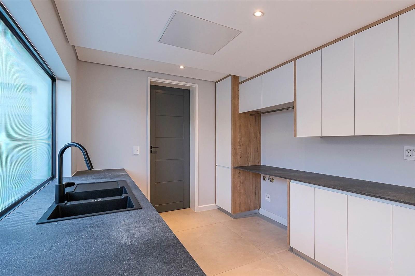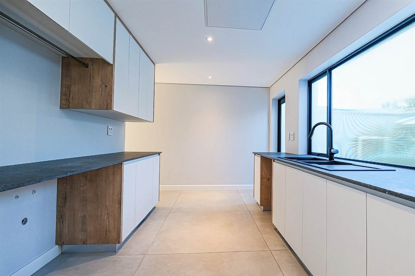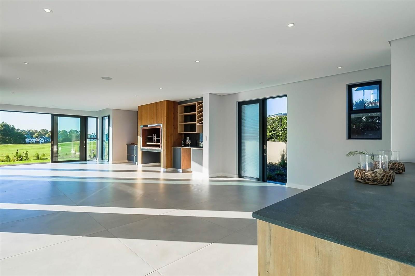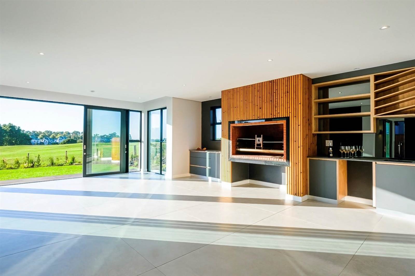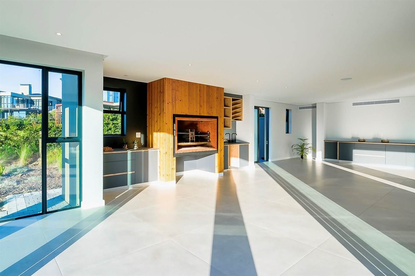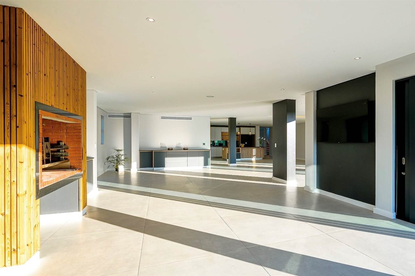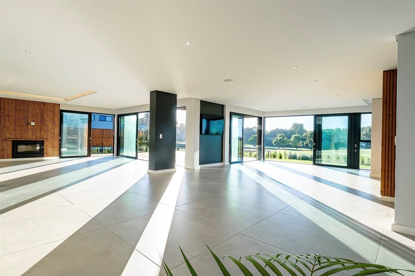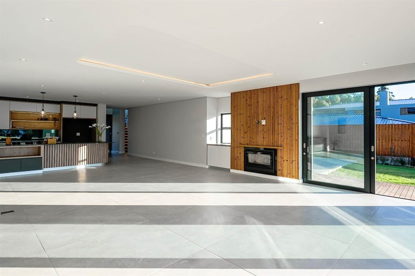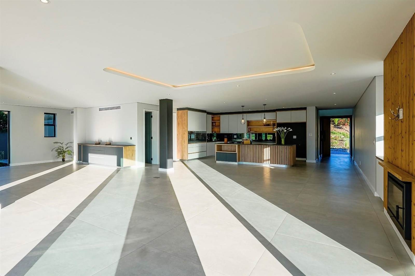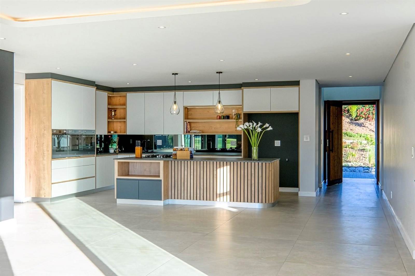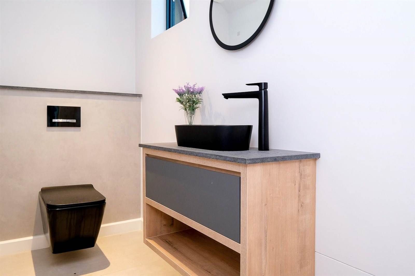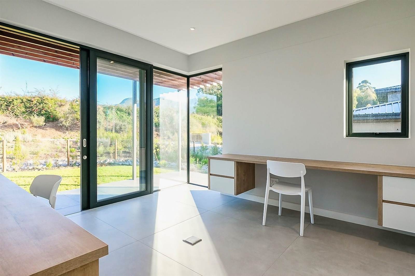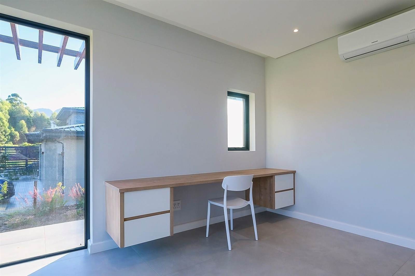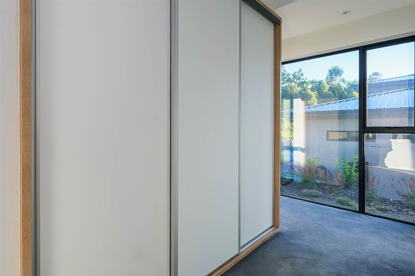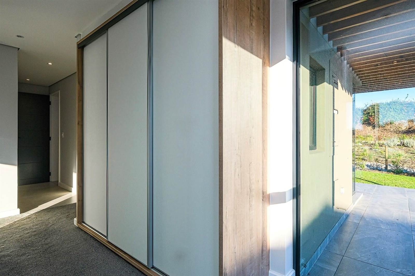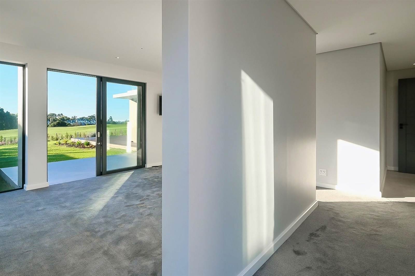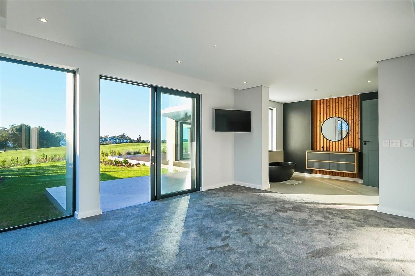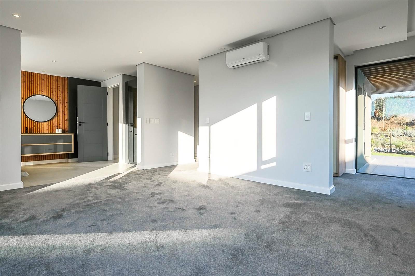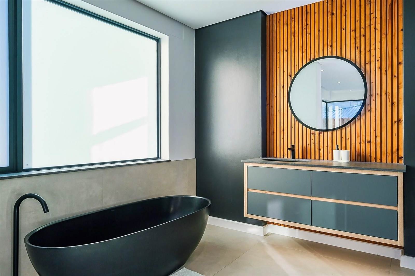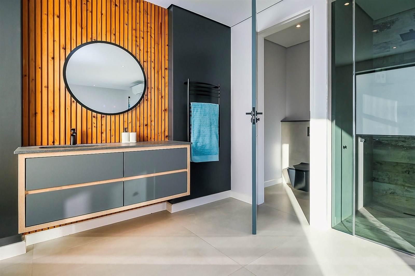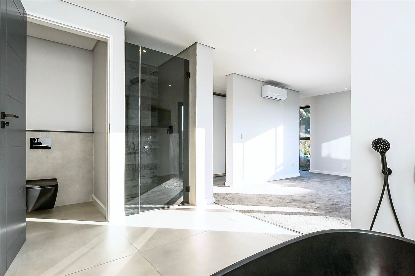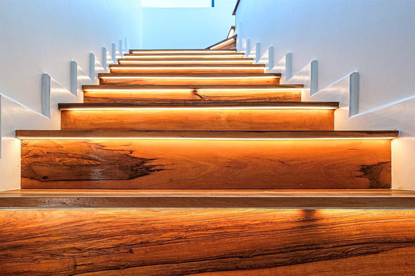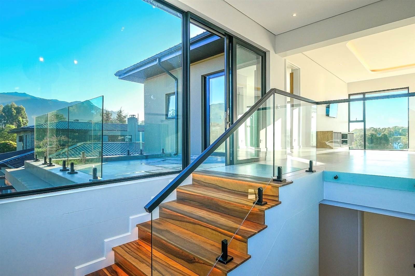Positioned in a prime location on Montagu Ridge Avenue, this meticulously designed home epitomises luxury living at its finest. Boasting uninterrupted views across the Montagu Golf Course 9th fairway, green and water hole, this residence offers a seamless blend of elegance and tranquillity. This home exudes a serene countryside ambiance, with the backdrop of the majestic Outeniqua Mountain range. From every room, including the luxurious en-suite bathrooms, double glazed windows frame the breathtaking views, suffusing the interiors with natural light and a sense of spaciousness.
Exquisite Design and Amenities:
Step into luxury as you enter the spacious living room, adorned with a wood-burning fireplace. The kitchen with custom build cabinetry is a culinary enthusiast''s dream, equipped with state-of-the-art Smeg appliances, Caesar Stone countertops, and a walk-in pantry. Adjacent to the kitchen, the dining area features an indoor braai and multi-slide glass doors leading to a wooden deck integrating indoor and outdoor living spaces.
Functional Spaces for Modern Living:
The ground floor accommodates a guest bedroom, a separate office / study with its own deck, and a guest cloakroom. Access to the double garage and double golf cart area is facilitated through both the laundry room and the entrance hall. The paved driveway can accommodate parking for at least 6 vehicles.
Elevated Living on the Upper Level:
Ascend the stunning lighted ironwood staircase to discover a spacious pyjama lounge that can be used as either a playroom or teenage den, offering versatile living options. The master bedroom and two additional bedrooms boast luxurious carpeting and en-suite bathrooms equipped with underfloor heating, heated towel rails, and contemporary Hansgrohe black sanitary ware.
Additional Features:
In addition to the homes exceptional design and amenities, this property boasts a range of additional features to elevate your living experience. These include two 2500 ltr water tanks, a 11 Kw battery paired with an 8 Kw inverter, and a set of 12 solar panels, ensuring sustainability and self-sufficiency. Furthermore, the property is equipped with two gas geysers and one 200lt electric geyser, as well as four air conditioners for ultimate comfort in all seasons. Moreover, residents enjoy exclusive access to Fancourt facilities through mandatory membership to the Fancourt Country Club with three gold courses, enriching the luxury lifestyle with access to premier amenities and services.
Your Invitation Awaits:
Experience the epitome of luxury living by scheduling a personal viewing of this magnificent property today.
