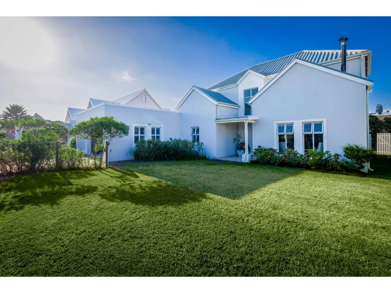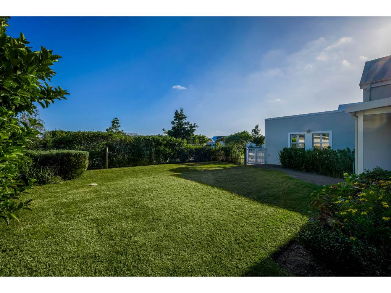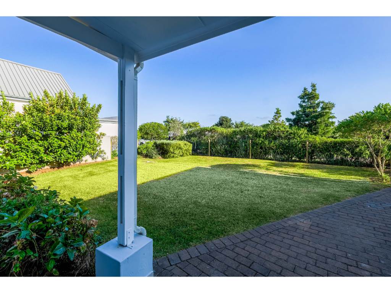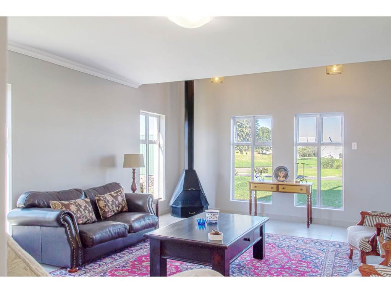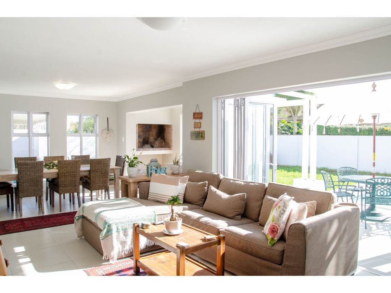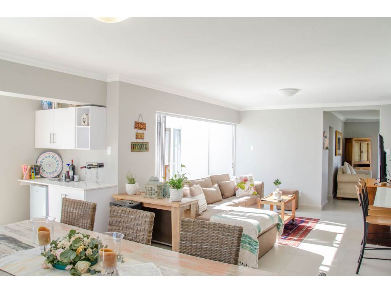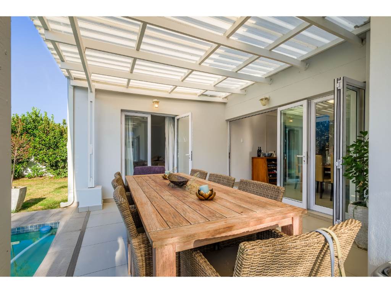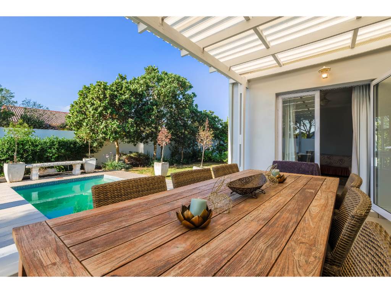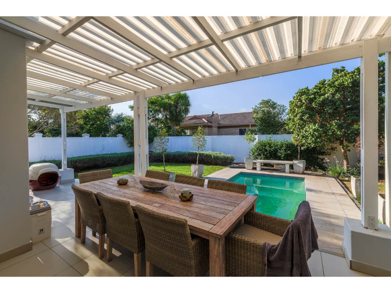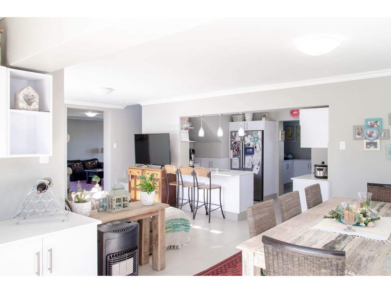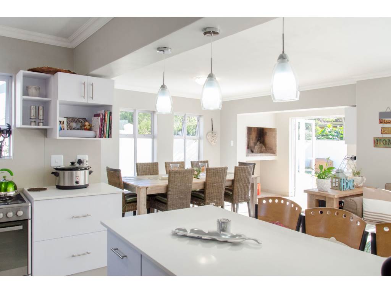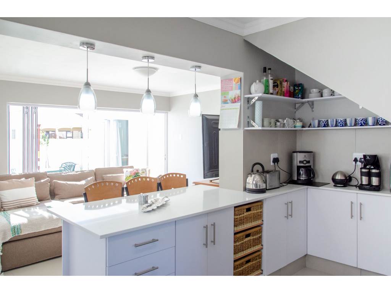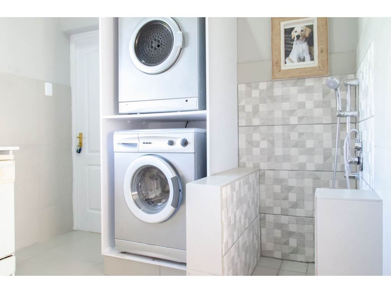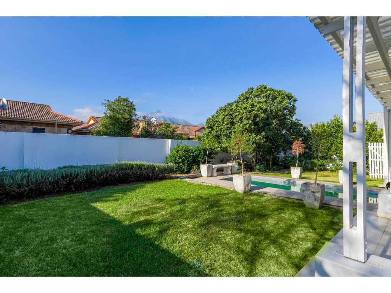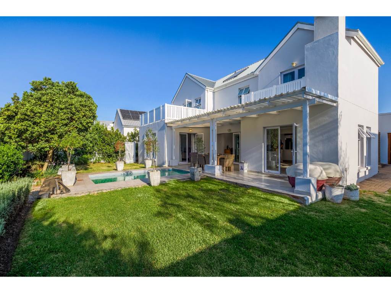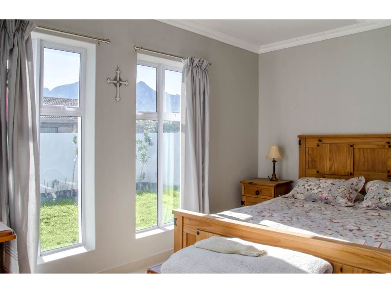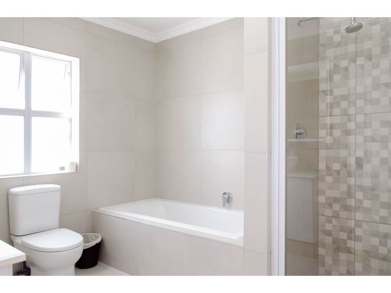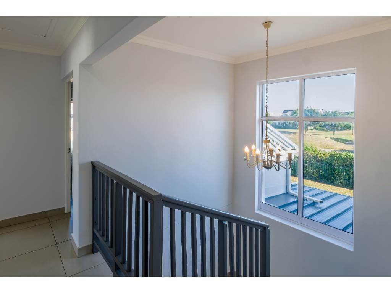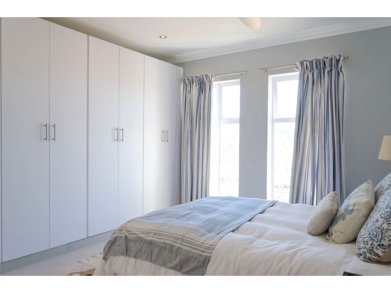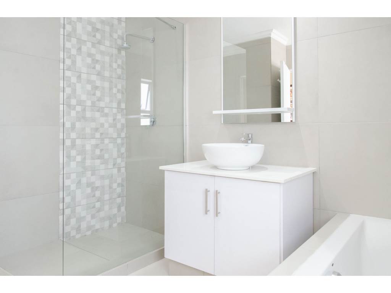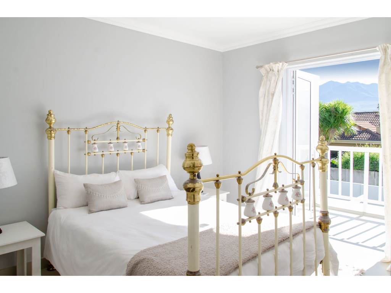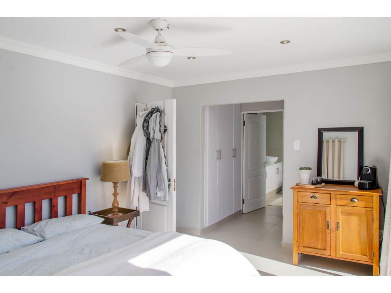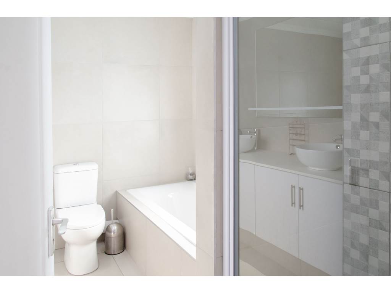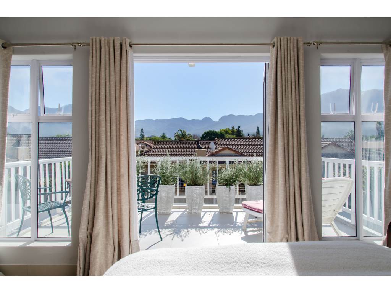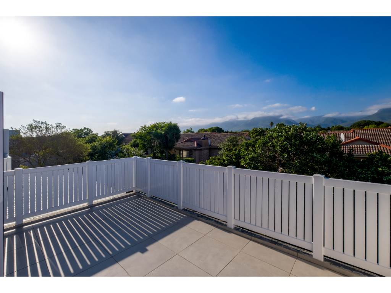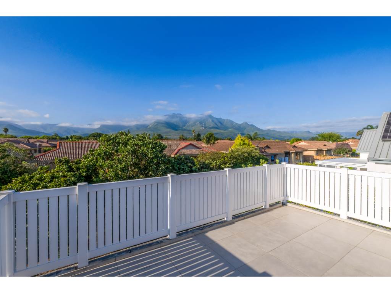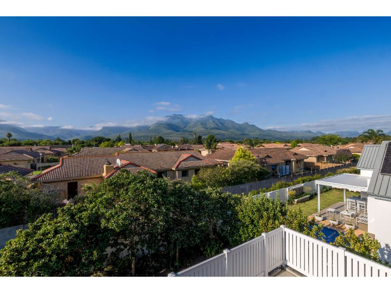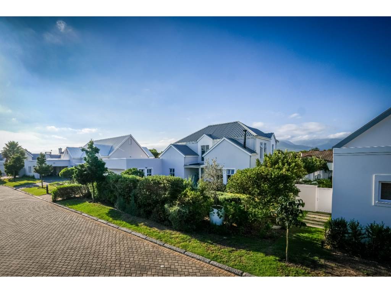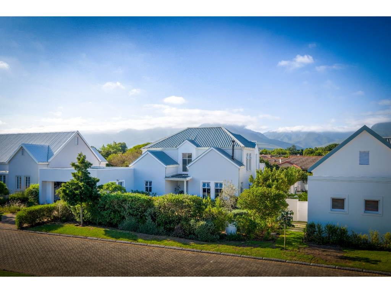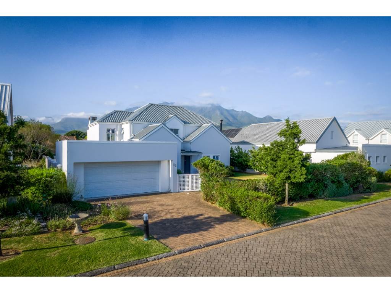Exclusive Sole Mandate!
Welcome to this exquisite 4-bedroom home nestled in the highly sought-after Oval of Kingswood Golf Estate. Boasting a perfect blend of sophistication and comfort, this property offers an unparalleled living experience in a premier golf estate setting.
The Oval boasts two play parks, consisting of a playground, bike paths, sweeping lawns, and a cricket oval.
This home has the ideal southern entrance, allowing for the main living areas, as well as three bedrooms, to face north towards the exceptional views of the Outeniqua Mountains.
A separate, formal living room overlooks the cricket oval. It is a substantial space, with a fireplace and designer light fixtures as focal points.
Both the TV room and dining room open up onto the patio with a sparkling splash pool. The dining room features a discreet braai nook, featuring a built-in braai and custom cabinetry. It is such a practical feature, making it useable any time of the year, regardless of the weather. And if the weather is pleasant, you can just open the adjacent doors and be part of the conversation outside.
The kitchen has a view of the pool and the garden, making it easy to keep an eye on the kids from the kitchen. The breakfast nook divides the living room and kitchen with striking overhead light fixtures. The separate scullery leads to the garage and has a bonus feature of a unique, tiled, doggy shower. The double garage offers a single garage door on the opposite side, allowing a car to drive through to the backyard.
One bedroom is located downstairs. It features a walk-through dresser and a full en-suite bathroom and can be used as the main bedroom if desired. It also opens up onto the patio and has views of the mountains.
The generous main bedroom upstairs opens up onto a balcony with a magnificent 180-degree view of the mountains. The walk-through dresser leads to the full en-suite bathroom, featuring double vanities.
The second bedroom also opens up onto a balcony with a view and the sizeable third bedroom upstairs features a full wall of cupboards. These two bedrooms share a full bathroom with a large walk-in shower.
This is a practical family home, with light flooding through the windows. It has spectacular northern views of the mountains and the park across the road is a childs haven.
This property seamlessly integrates an inverter and lithium battery system, setting a new standard for eco-friendly and cost-effective living.
Kingswood also offers a world-class golf course, a safe and secure setting, abundant birdlife, and free-roaming wildlife. It is only fifteen minutes from the airport and in the heart of the Garden Route.
