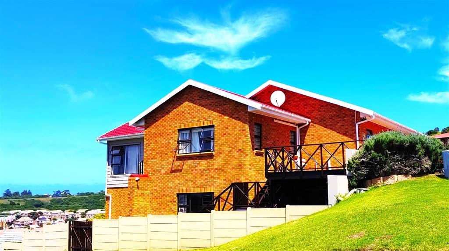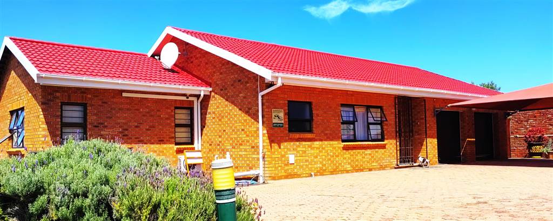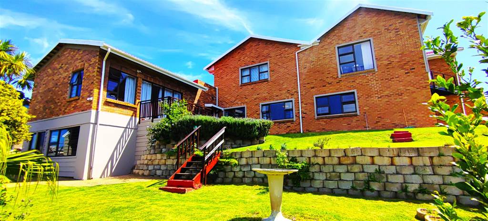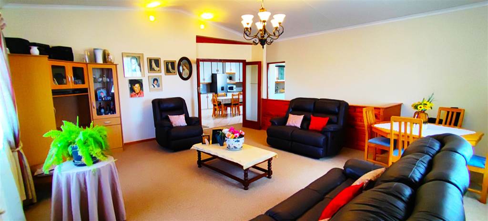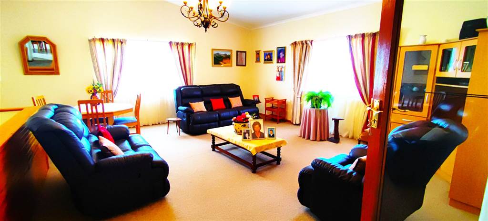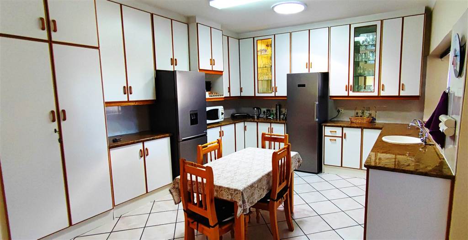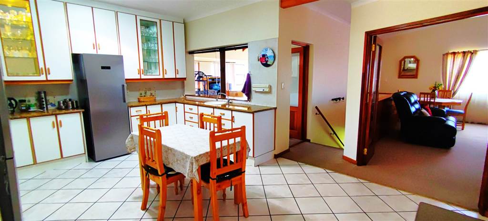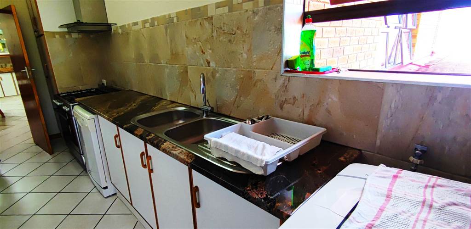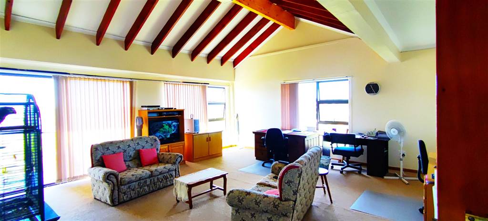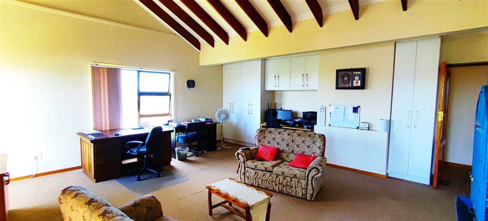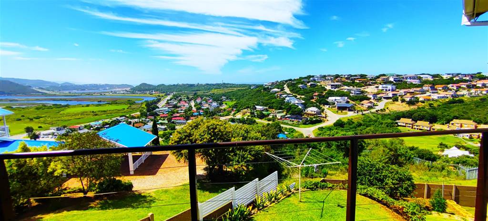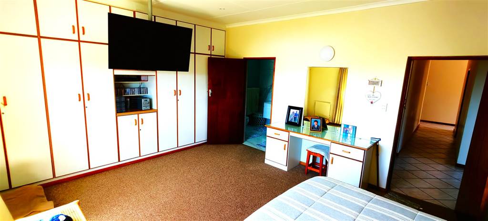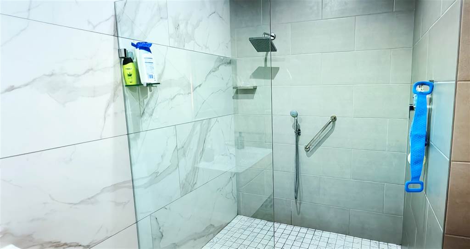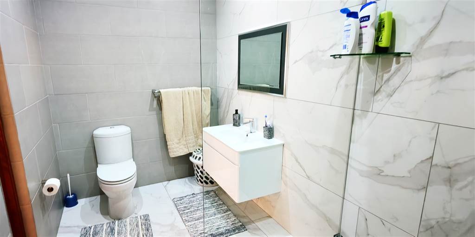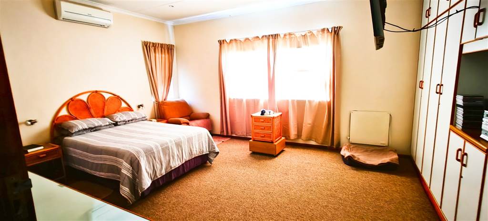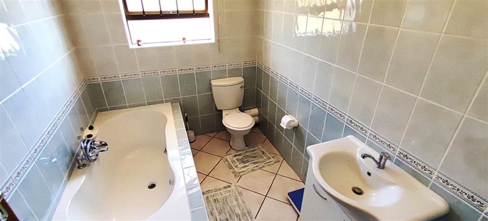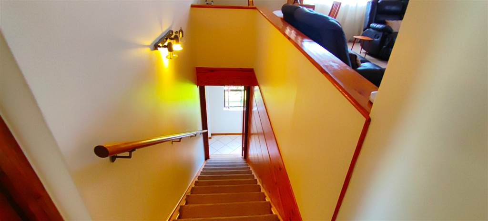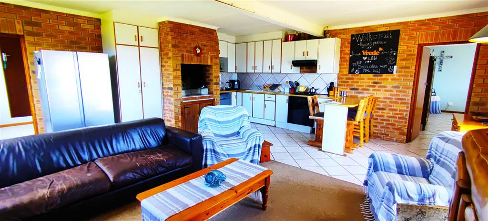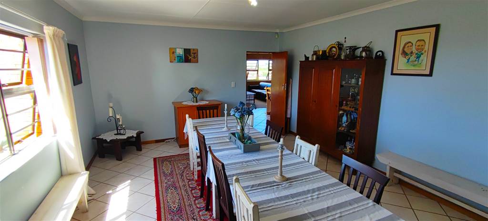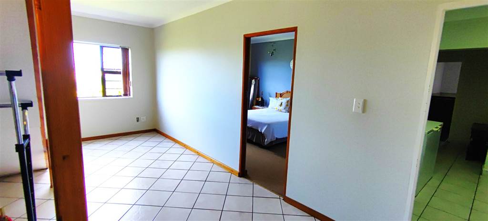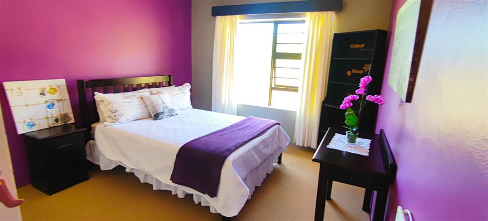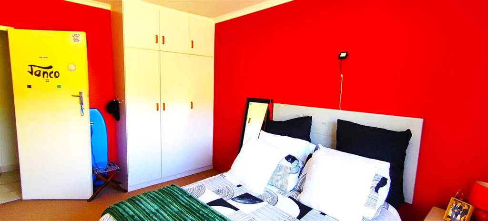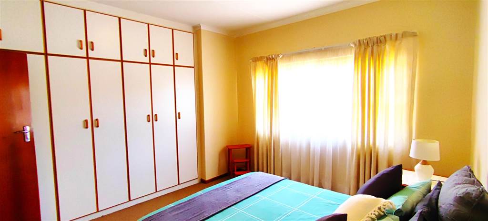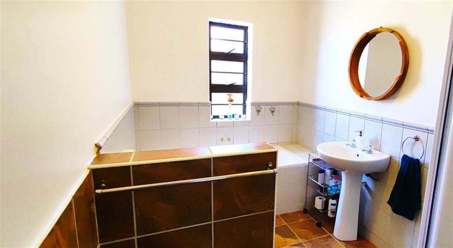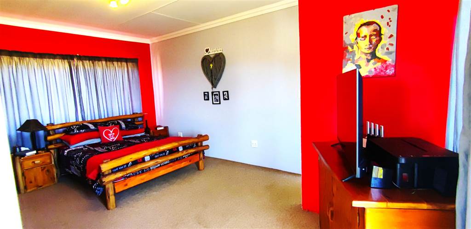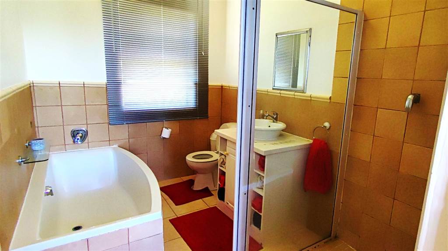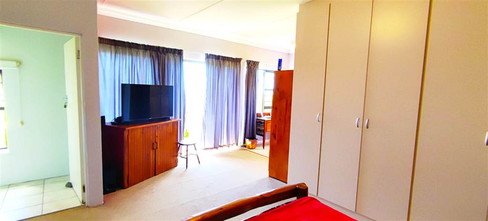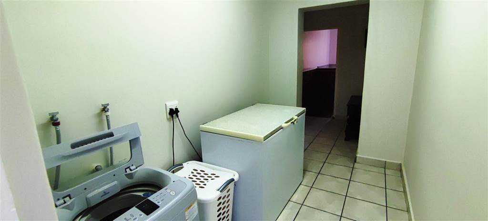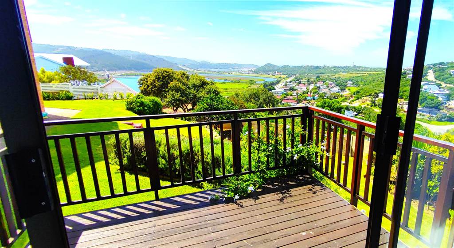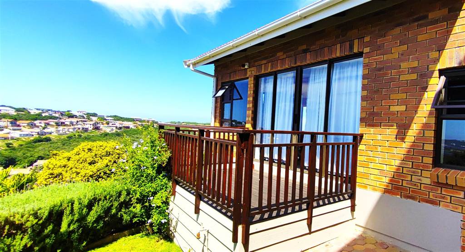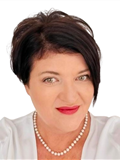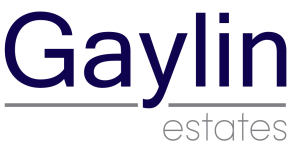This is your Perfect house, low maintenance brick house with tiled roof with the most stunning views from all bedrooms and decks.
Located in a prime area of the Groot Brakrivier This property is perfect for a Guesthouse.
The home has a double garage with automated garage doors that lead you into the scullery with a double carport.
Upper level:
Entering the house leads you to a Open Kitchen, Launch and a Living room that could also be used as a office that walks out onto a deck. This office / Livingroom is about 8 m x 6 m with two windows and a sliding door. The ideal place for the work from home
The kitchen is massive with lots of cupboards. The kitchen is large enough to hold a large kitchen table with four chairs. In the Kitchen there is a single basin with a water filter installed to the tap. In the Kitchen the cupboards are designed to cater for a stand-up Fridge and a separate stand-up Freezer. The kitchen tops are granite.
Adjacent to the kitchen is a large scullery with another built-in cupboard and a double basin. There are sufficient outlets for a washing machine and a dishwasher. There is a 5-burner gas stove (negotiable) with electric oven.
There is 2 huge bedrooms and 2 bathrooms
Main bedroom is spacious with wall to wall cupboards, air conditioner and a en-suite bathroom with perfect size walk in Shower, toilet and basin and extractor fan.
The second bedroom also have loads of cupboards. In the passage there is two different sets of built in cupboard.
All rooms has neat well maintained carpets and the passage, kitchen and bathrooms has stunning modern tiles.
LOWER LEVEL:
Perfect for a Guesthouse or rental for a extra income. There is four large bedrooms and two bathrooms of which one is en-suite to the main bedroom.
The main bedroom on this lower level is about 6 m x 6 m in size with laminated floors. The en-suite bathroom on this level has a shower and bath. This bathroom is fitted with an extractor fan. The main bedroom exits onto another deck with stunning views.
There is a nice size kitchen with sufficient cupboards and a nook.
The lounge area has a beautiful built-in braai which makes this a stunning space for family and friends to visit. The lounge exits into the stunning garden with breath-taking views.
Adjacent to the kitchen is an extra-large dining hall which also have the potential to be used as a bedroom with potential for an extra bathroom. The lower level has their own Laundry room with sufficient outlets.
There is a further landing space that can be used for a small open plan office.
Extras:
There is a small wendy house.
A more than decent size Storage room
The house has optic fibre.
There is a 5 KVA generator to the value of R28 000 that covers the entire house except for the geysers. Negotiable.
Outside toilet
