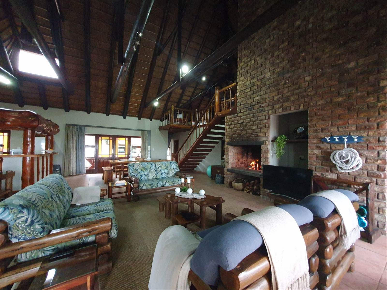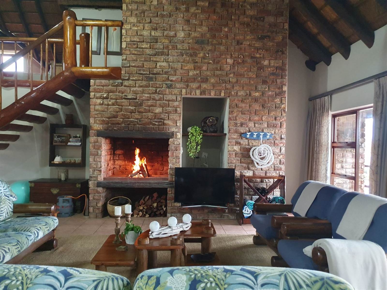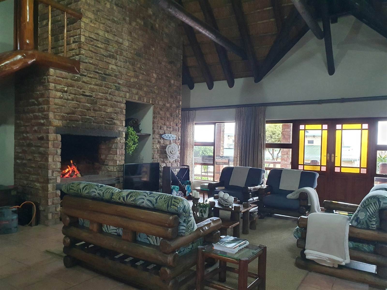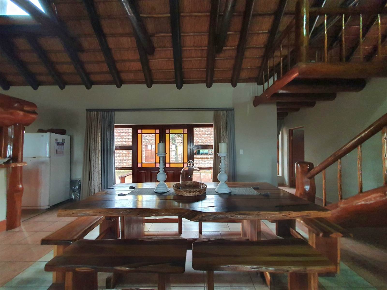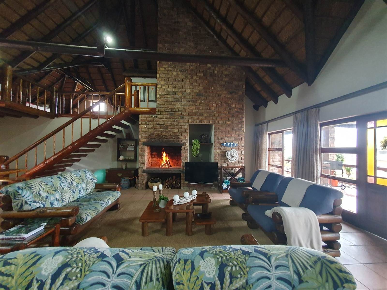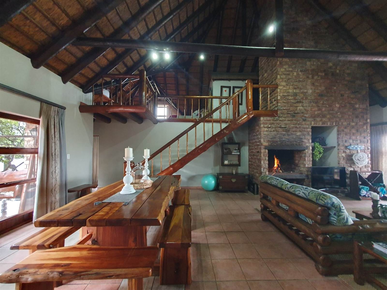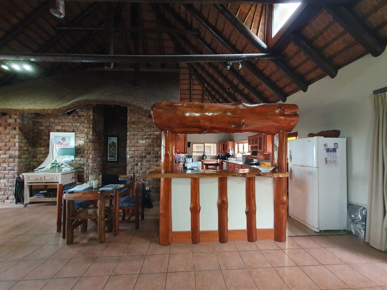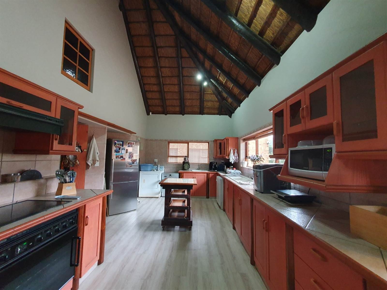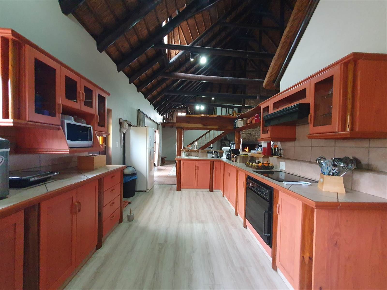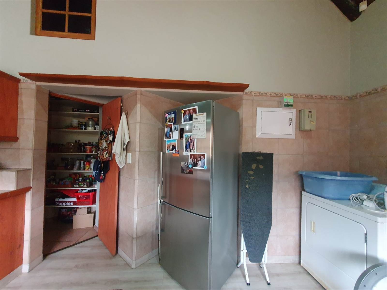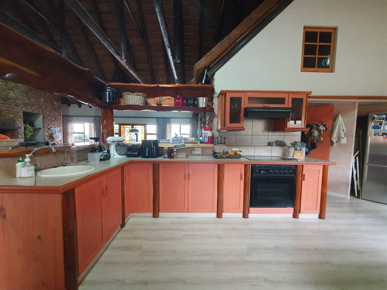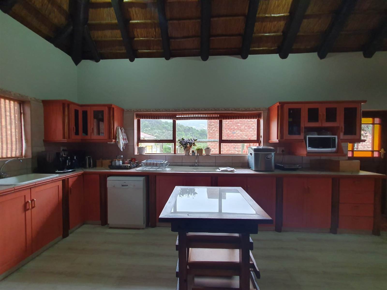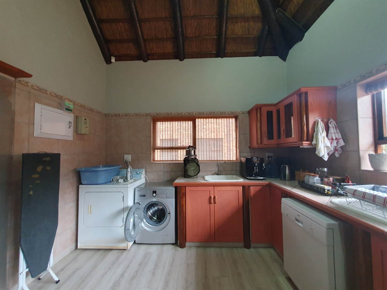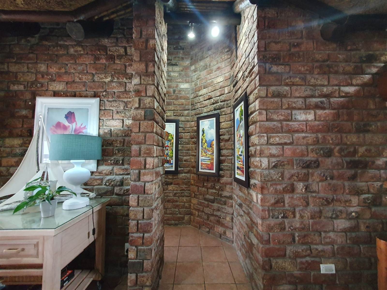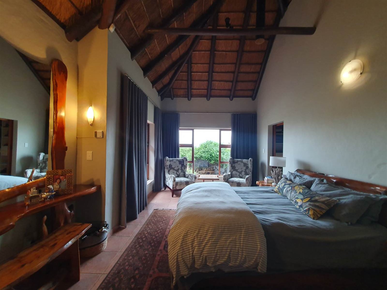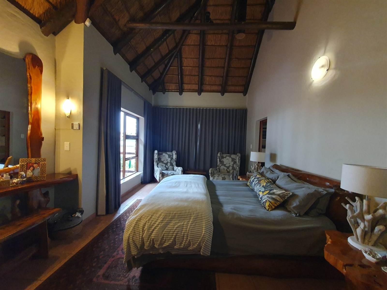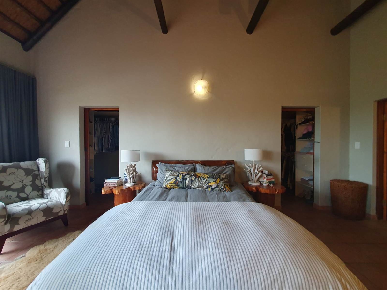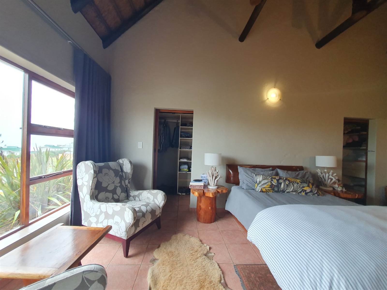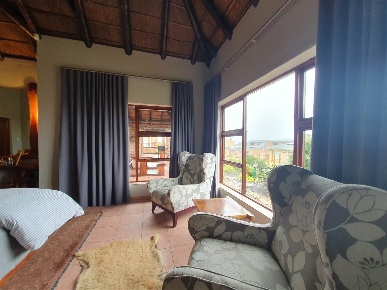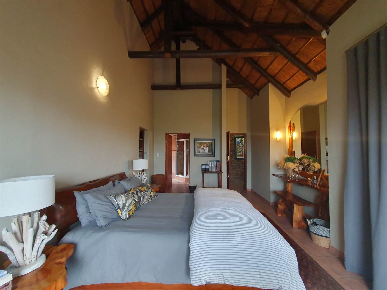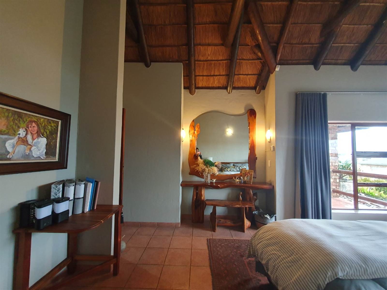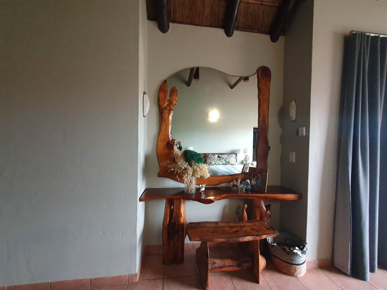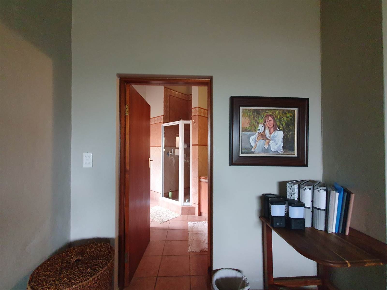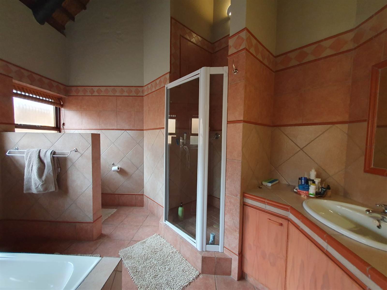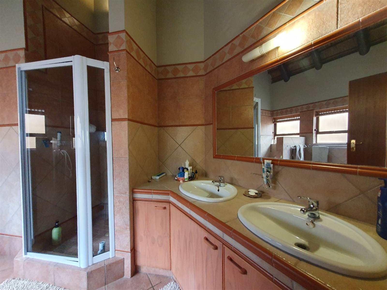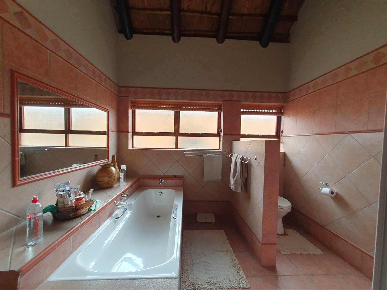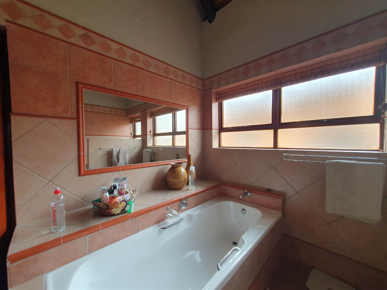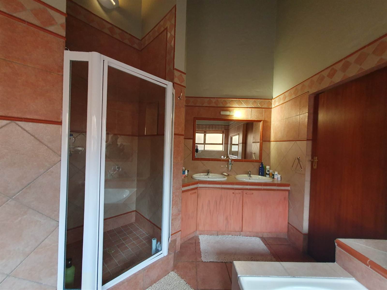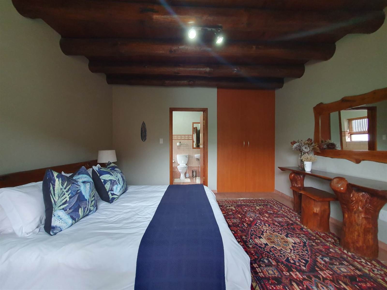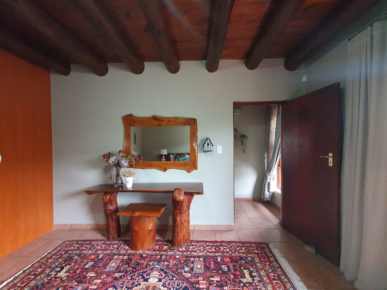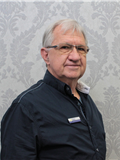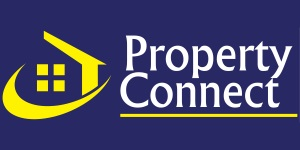Located in one of the more sought-after and prestigious neighborhoods of Groot-Brakrivier is this one-of-a-kind, stunning home is located just a 2-minute walk away from the beach. Taking the best of both worlds this house was built with a face brick base and a grass roof. The interior of the house has incorporated a log cabin-esque wooden design which creates a grand almost holiday lodge atmosphere when you walk into the building. It is definitely something to behold! The house has a large sweeping open central space with an exposed ceiling that not only creates space but the natural grass roof, log design, and unique wooden furniture contributes towards a grand effect when you first walk in. The central space of the home encompasses a living room with a fireplace and a dining room area that flows into the kitchen. The kitchen is also spacious and receives a lot of natural light. It has ample built-in cupboards, a small pantry, and connections for a washing machine, dishwasher, and dryer. The kitchen has a door leading out into a paved backyard where you can hang your laundry and enjoy the sunshine as you look out over the natural fynbos-clad green hill of Outeniqua Strand.
Stemming off the central space are three bedrooms each with their own en-suite bathrooms. The main bedroom is located on the same side of the house as the kitchen, it has a lovely curved exposed brick entryway that opens up into a splendid area with his and her walk-in closets, a sitting area with large windows, and a generous fully equipped en-suite bathroom. The area has a built-in mirrored vanity and the ''his'' closet has its own private toilet. On the other side of the building are two guest bedrooms, each with en-suite bathrooms, built-in cupboards, and doors that open up onto separate stoeps. There is also a loft space reachable by climbing up a stunning set of authentic custom-designed wooden stairs. In this upstairs area, there is a fourth bedroom also with built-in cupboards and a lovely wooden balcony that has a view of the ocean. This bedroom shares a bathroom with an adjacent open sleeping space where there are two built-in single beds and enough space for a study area.
Additionally, this property has a generous garage with an outside toilet installed. The garage is big enough to fit four cars and still has some space for a workbench. The garden is fully landscaped with an automated irrigation system and much of the outside space is also well-paved.
For more information and to arrange a viewing don''t hesitate to contact us. This is really a must-see property as pictures and videos are unable to capture the real feel of this space.
