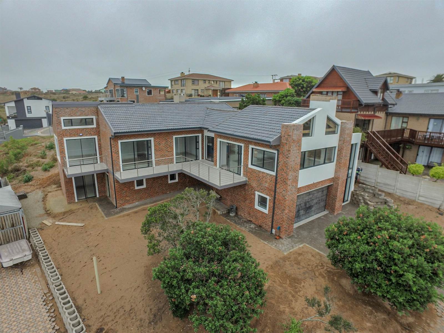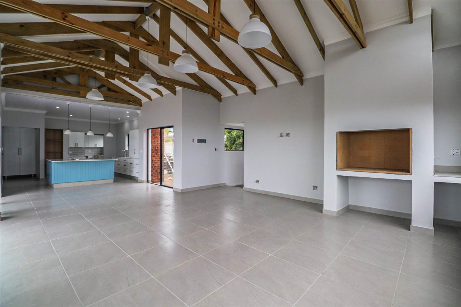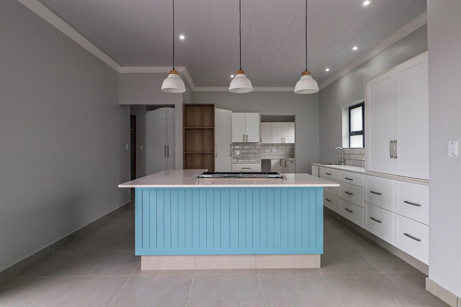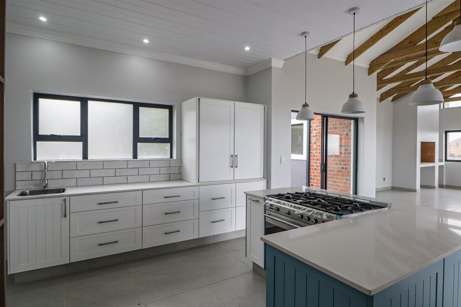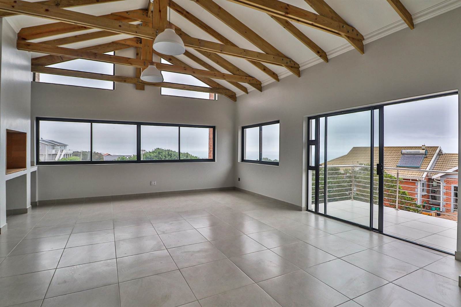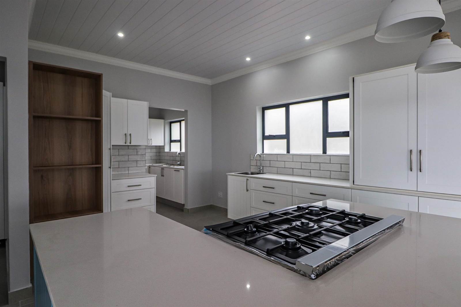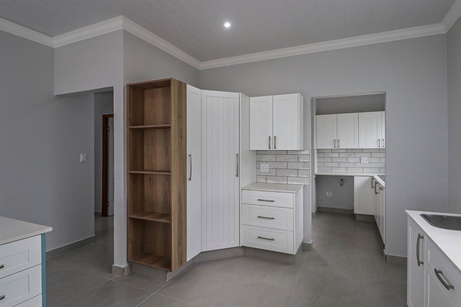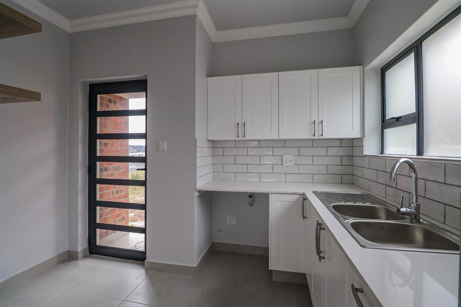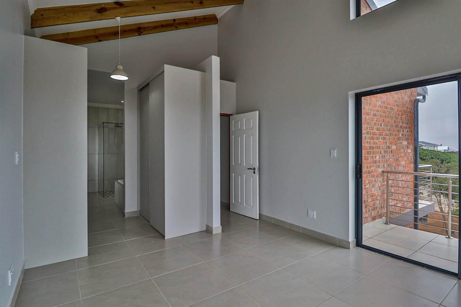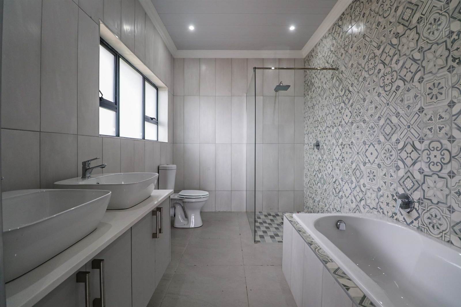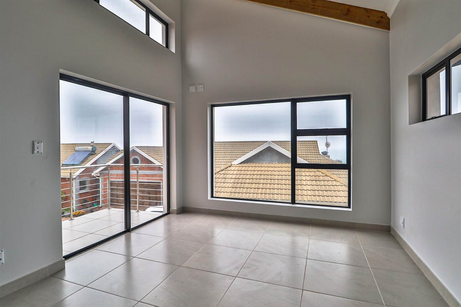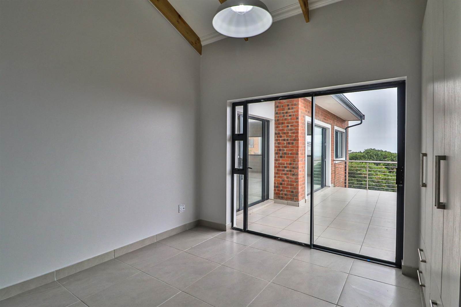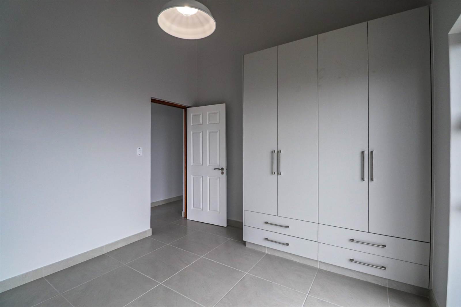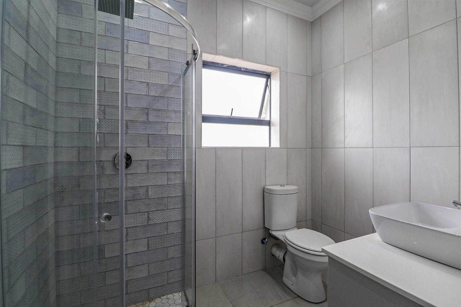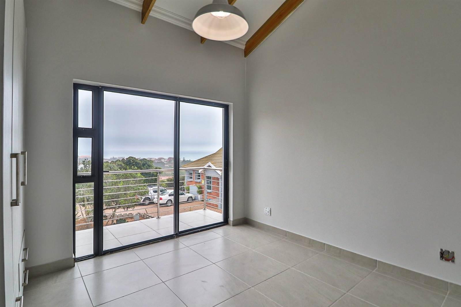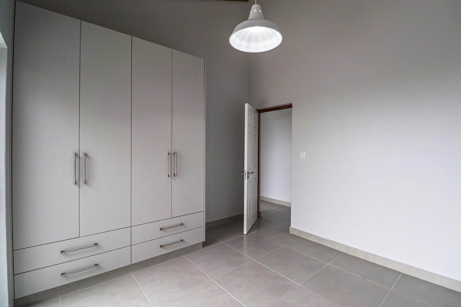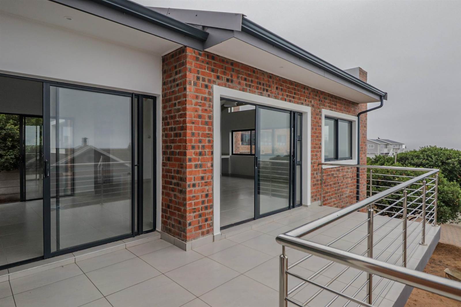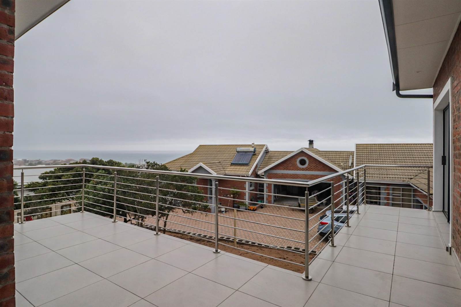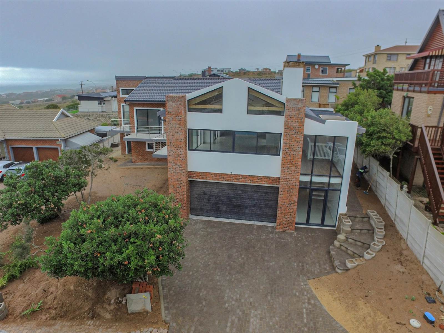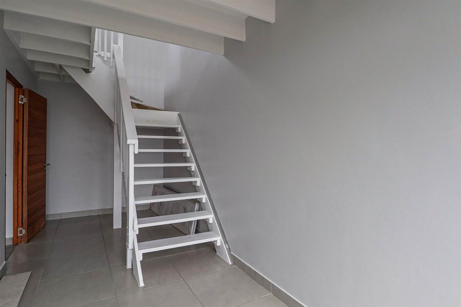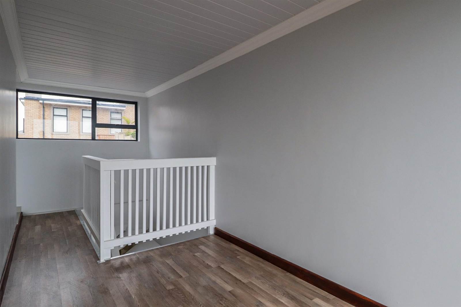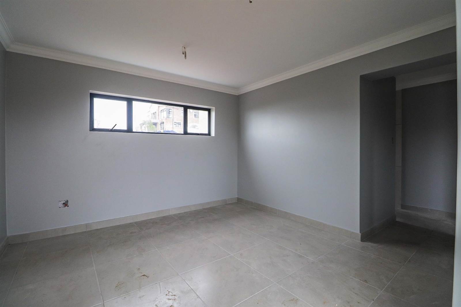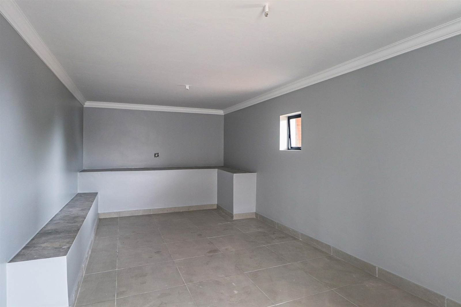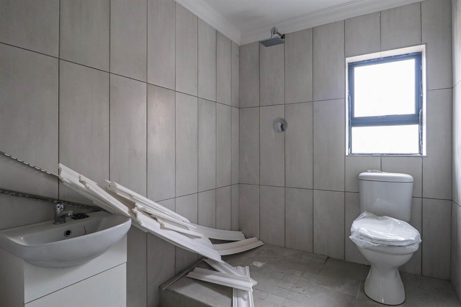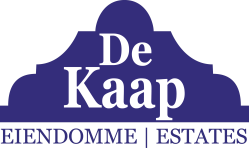IMMACULATE HOME WITH MODERN FINISHES & SEA VIEWS
Click on Video Link to view a walk through video of the home
This brand new home has just been completed and is ready for the new Owner to just move in. The home is situated in a cul-de-sac, offers sea views and is just a short drive from the local beach and tidal pool at Tergniet.
Low maintenance with aluminium windows and external door frames. The entrance hall has a flight of stairs leading up to the home. Before entering the living areas there is an area which can be used as a study, hobby area or sun room in the cooler winter months. The open plan living areas are spacious with double volume Cathedral ceilings. The lounge doubles up as an entertainment area as it features a built-in braai. Glass sliding doors extend the living area to a balcony with non-slip tiles and aluminium railings and from which the sea views can be enjoyed. The kitchen has modern finishes with Caesar stone counter tops and includes an island fitted with a Smeg stove (gas hob), a pantry cupboard and fold away doors for the appliance cupboard. There is a scullery/laundry room leading off the kitchen.
A passage with a linen cupboard leads to the sleeping accommodation. All 3 bedrooms are tiled and open out onto a balcony from which there are sea views. Each bedroom has built-in cupboards with drawer space. The master bedroom has sliding door built-in cupboards and a full en-suite bathroom with double basins. There are ample plug points as well as a point for a TV. A second bathroom services guests and the rest of the home.
The ground floor has a double garage with an automated door and an inter-leading door to the entrance hall. Also on this level is an additional basement bedroom with a bathroom and a living area.
Quality finishes
Sea views
Spacious
