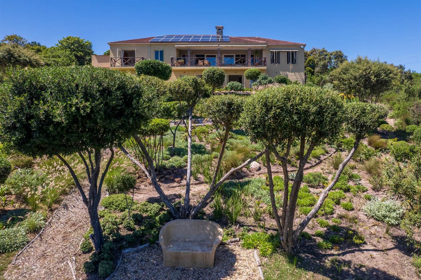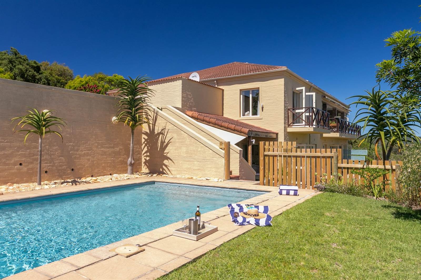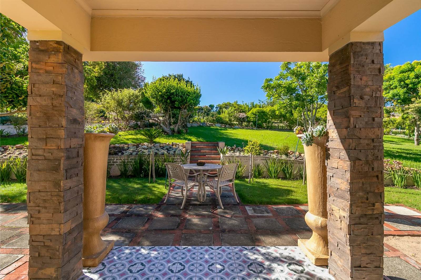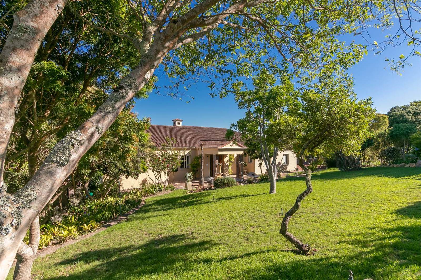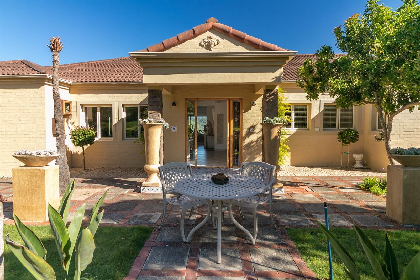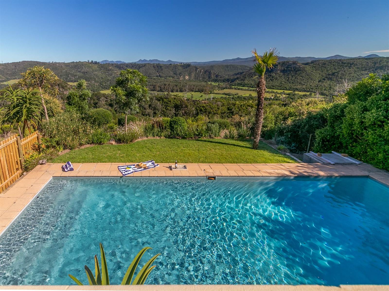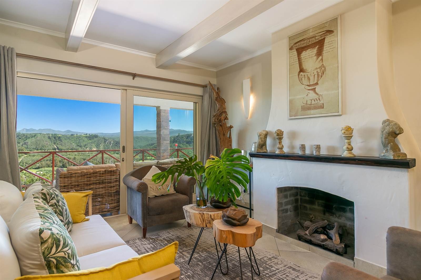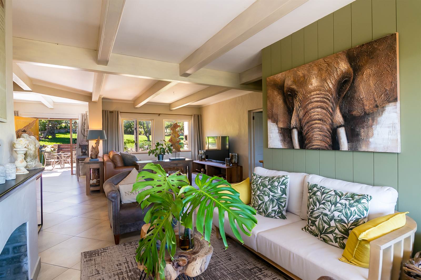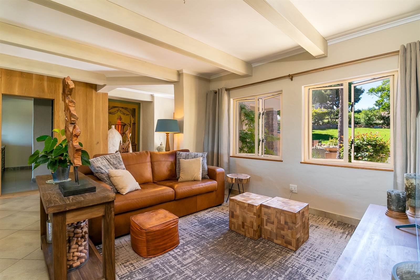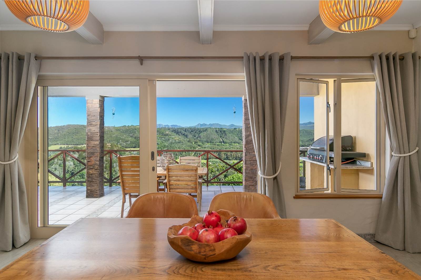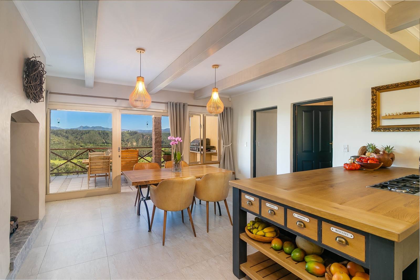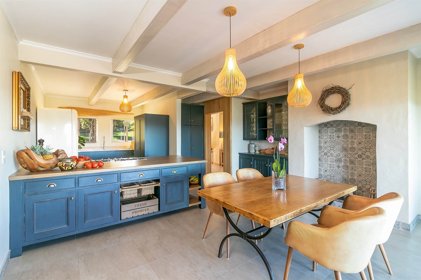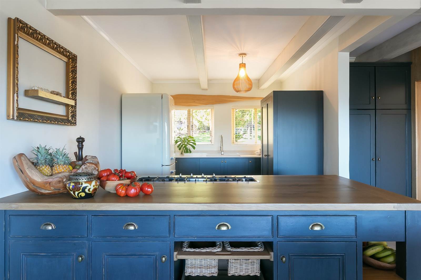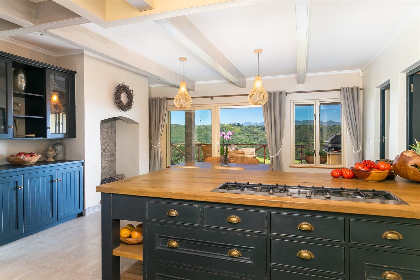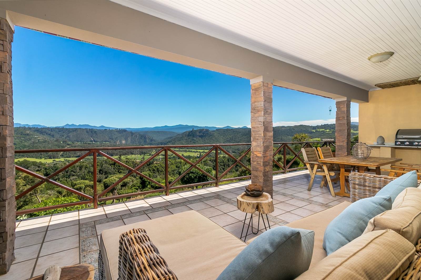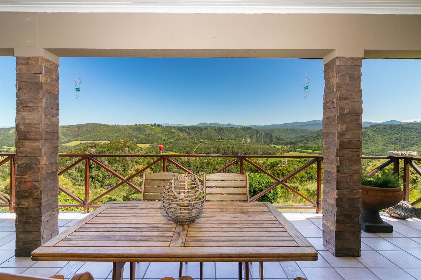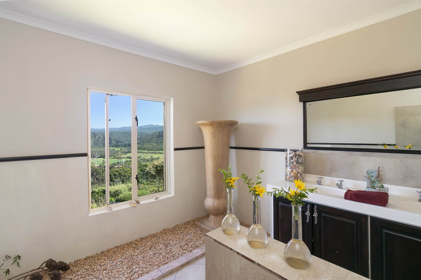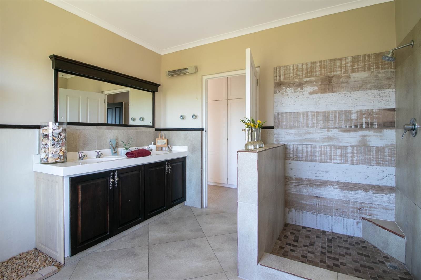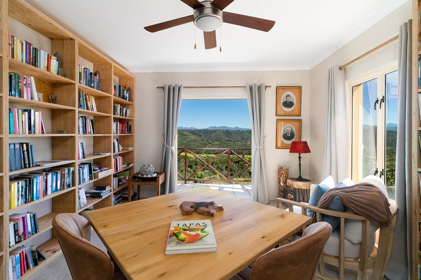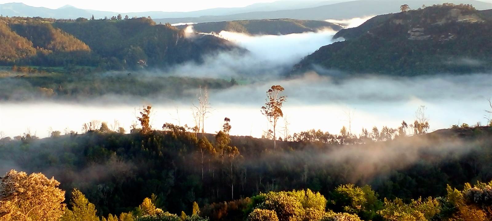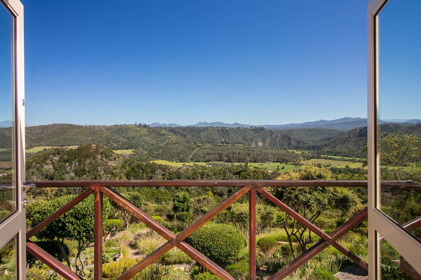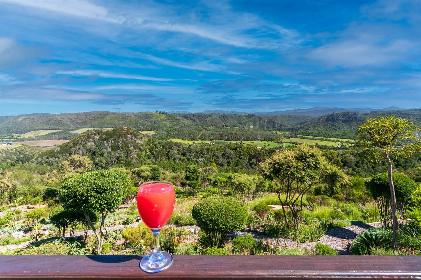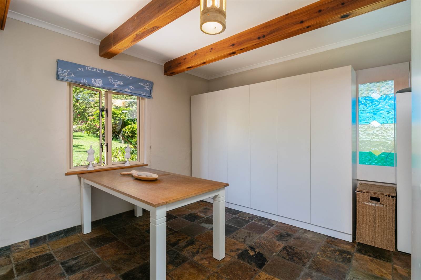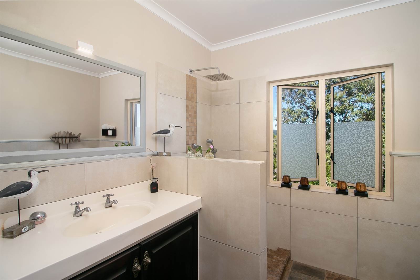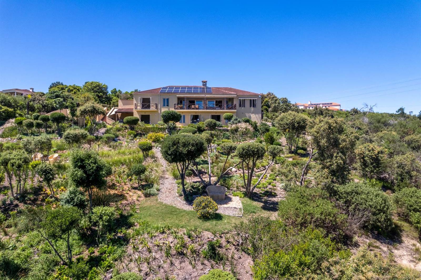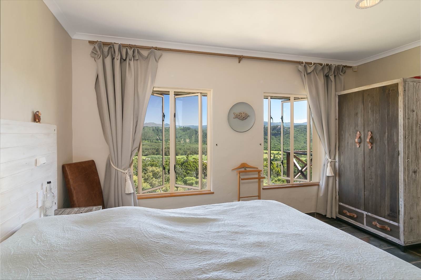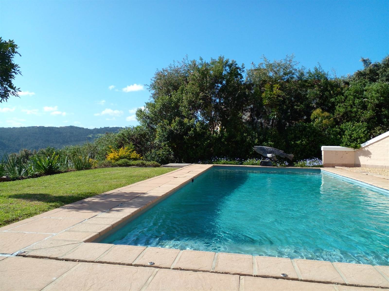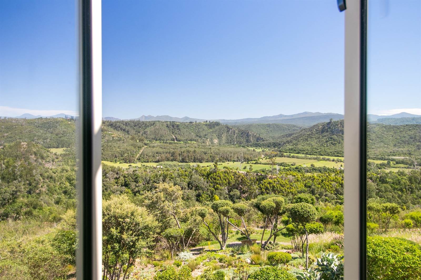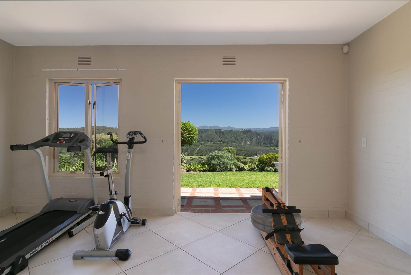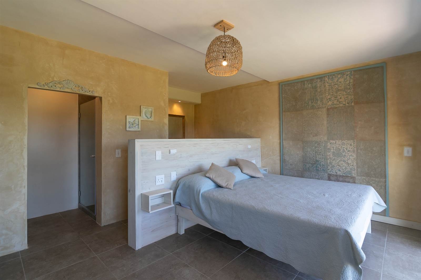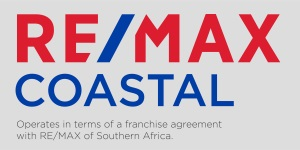5 Bed House in Eastford Downs
R 7 770 000
Sublime....
EXCLUSIVE MANDATE
Feels like living on a quiet small holding in this pristine property which is so well located in terms of easy access to the main town (8 min drive) and all its amenities. Over 5000m2 of the most incredibly beautiful land that overlooks the Outeniqua mountains and valleys uninterrupted! North facing so it is sunny throughout allowing for year-round outdoor entertaining. The home is set in an indigenous, well-planned, water-wise garden that includes a 10m x 3.90m swimming pool which is enclosed. Outdoors also accommodates various outdoor dining/seating and outdoor living areas to soak up the untouched views and birdlife. This home is almost completely off the grid and very sustainable as well as manageable in size. Entered via the gated estate''s main entrance it is a level and easy drive to the home which itself is very easily accessed via a wide driveway with ample room for visitor parking that includes a double garage. Currently, the front landscaped garden is lawned and lush is unfenced but could easily be enclosed for pets and small children. The entrance takes one into the level living area which comprises of a lounge/TV area that is open plan and opens onto a covered balcony with truly exceptional mountain views. The very stylish Sybaris eat-in kitchen is immaculate and also opens out via a glass door onto the balcony. A separate scullery leads into the double garage. The main level also contains the main bedroom ensuite which includes a dressing room with front garden views. The main bedroom has access to the outside balcony. Additionally, there is a study upstairs which could be another bedroom ensuite overlooking the large swimming pool and mountains.
Downstairs consists of a second bedroom ensuite as well as a gym area. Plus a flatlet beneath the main house which is completely self-contained with an open plan lounge/dining/kitchen and a large bedroom ensuite all opening onto a downstairs patio. Next door to the flatlet is a covered braai area close to the enclosed pool area. There is an option to incorporate an additional driveway/garage area on one side of the property. There will be no further building in front of or next to the existing home. Fabulous secure walking trails connect all the Eastford Estates in which to meander for hours and observe the many sunbirds and bushbuck roaming freely, whilst knowing one is completely safe in nature in a fenced Estate with CCTV. Includes fibre optics...
RE/MAX Coastal operates in terms of a franchise agreement with RE/MAX of Southern Africa
