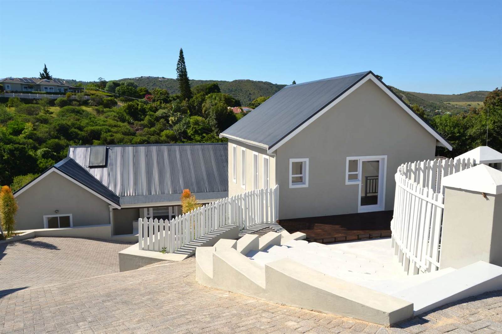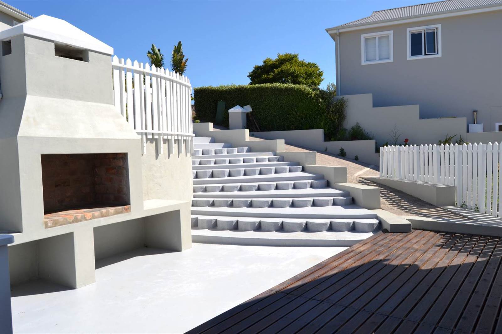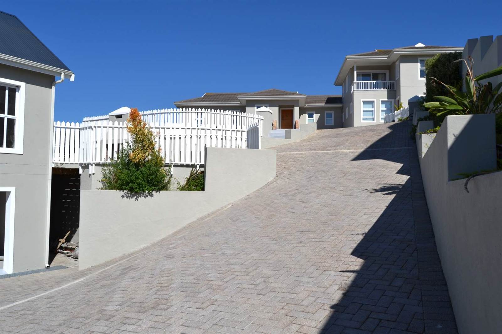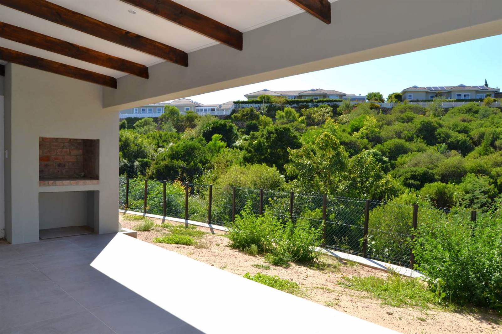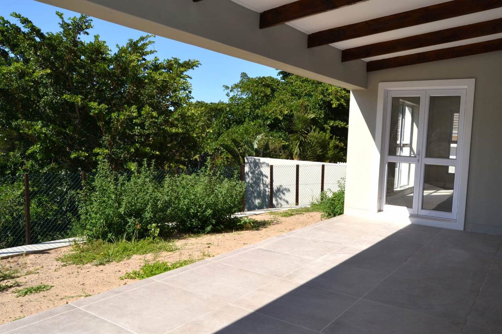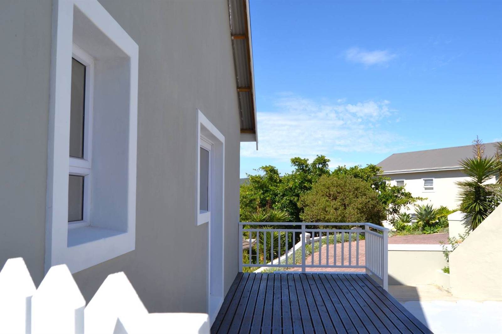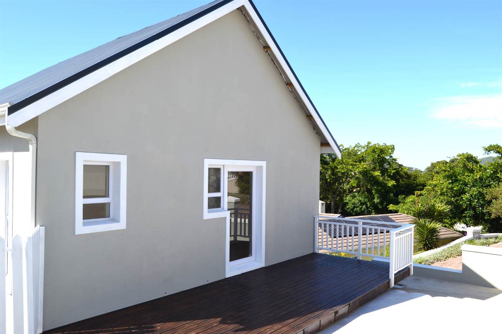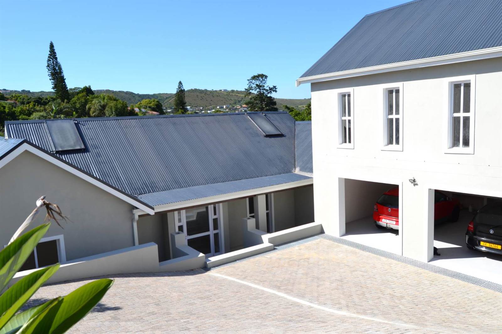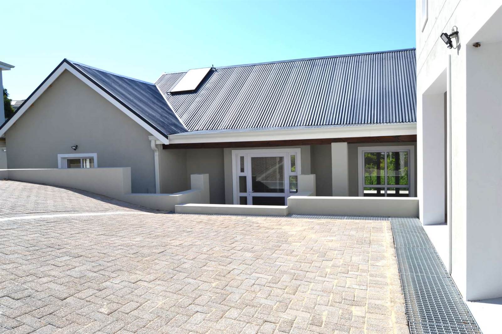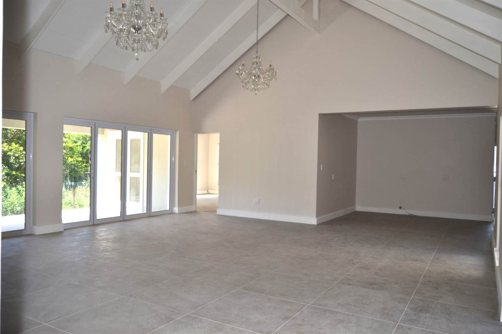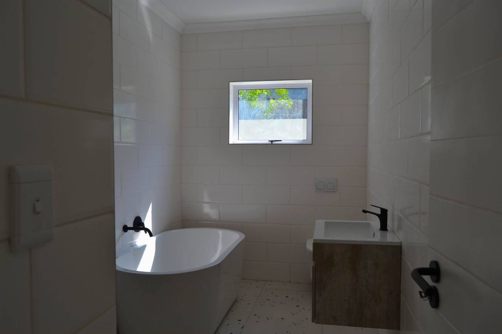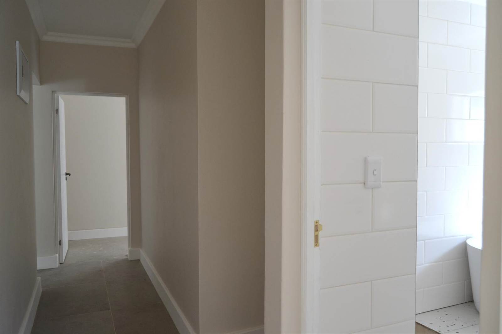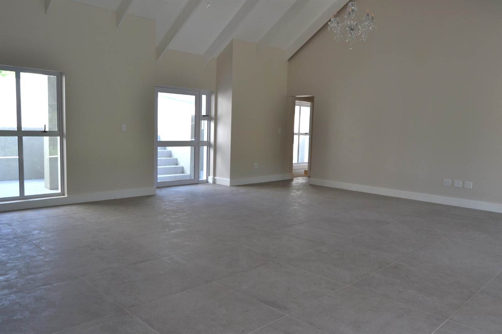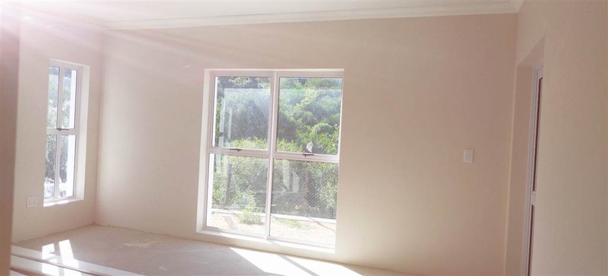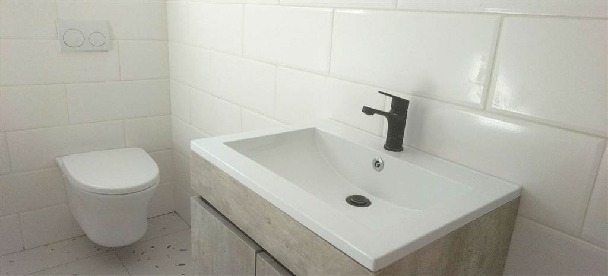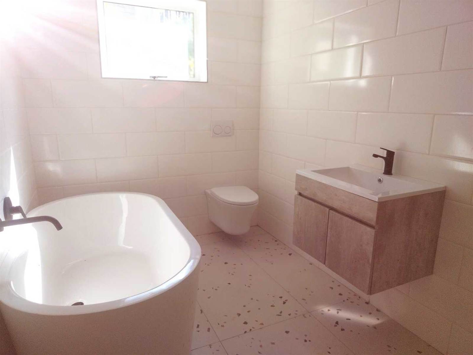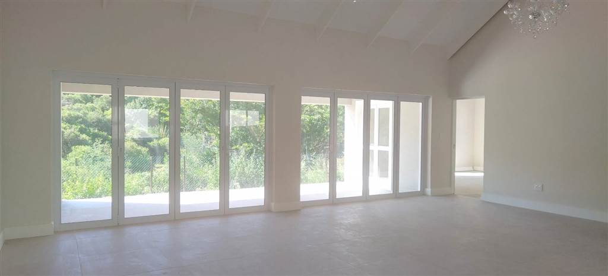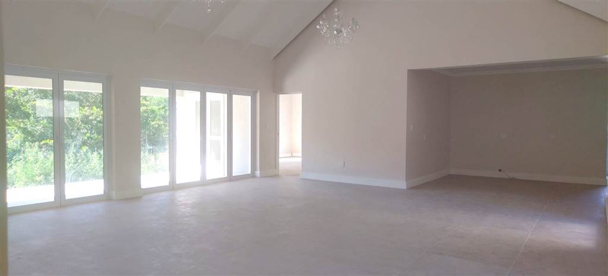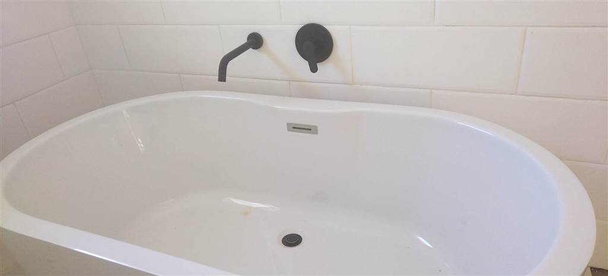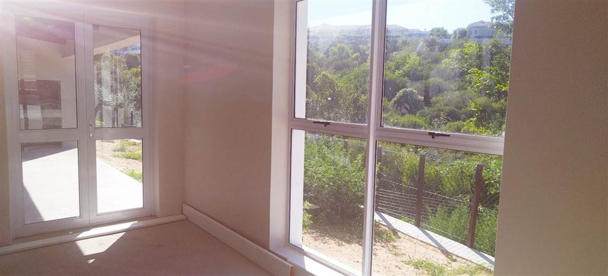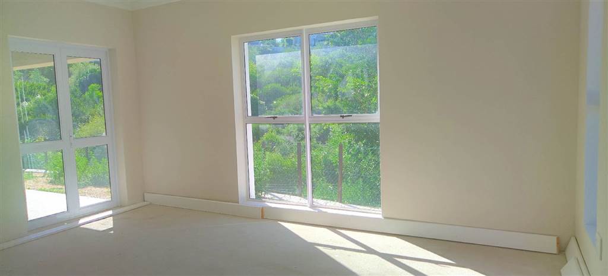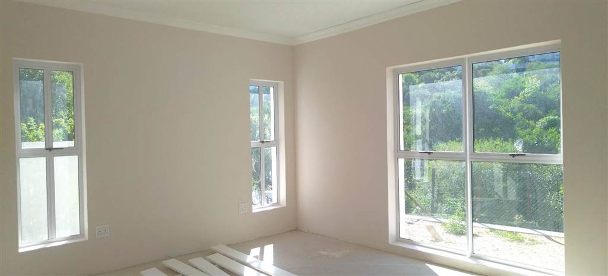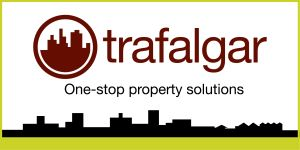This contemporary residence, characterized by its modern design, abundant natural light, and spacious ambiance, is a new built nestled within the exclusive Highlands Estate, in a sought after suburb. Embraced by a green belt boasting rich bird life, the estate offers a tranquil haven.
This property, an ideal acquisition, eliminates the stress of starting from scratch. The inclusive pricing for this new home covers all fixtures and fittings.
Featuring a terraced outlook adorned with sturdy retaining walls, the paved driveway expands into a spacious courtyard. Offering ample parking and a sizable double garage plus storage space is conveniently located beside the garage, underneath the staircase leading to the apartment.
Ascending above the garage, the 56m2 apartment comprises one bedroom, a bathroom, and an open-plan kitchen and living area, characterized by vaulted ceilings and exposed trusses. Own parking and built-in braai with eye catching deck makes this an ideal income earner, or granny / bachelor flat.
The main house, boasts 3, generous sized bedrooms. The main bedroom, with an ensuite bathroom, is strategically separated from the 2nd and 3rd bedrooms, which share a bathroom, ensuring privacy for all residents. The open-plan kitchen, dining, and lounge areas feature vaulted ceilings and exposed trusses, creating a spacious and inviting atmosphere. The covered patio and entertainment area, equipped with built-in braai facilities, extend seamlessly from the open-plan living areas. The scullery and laundry, connected to the kitchen, lead to a secluded, neat, and tidy drying yard.
This property is designed to offer utmost privacy, facing the beautiful greenbelt, embracing the beauty of nature.
Give me a call for your best address!
