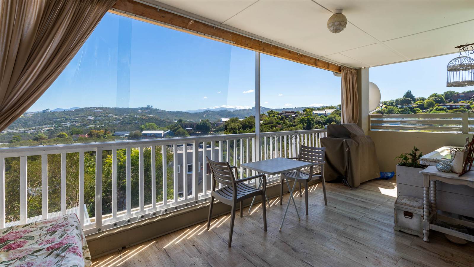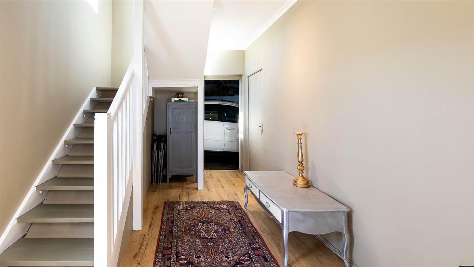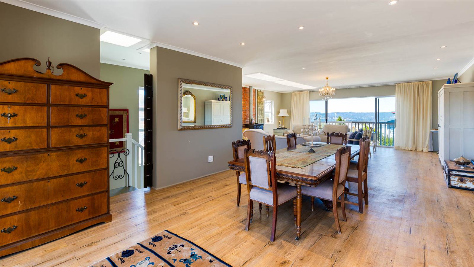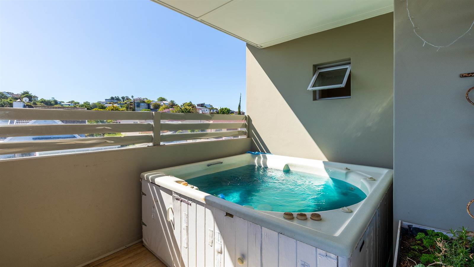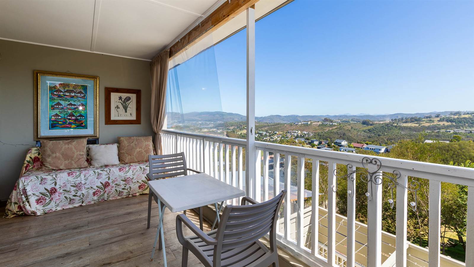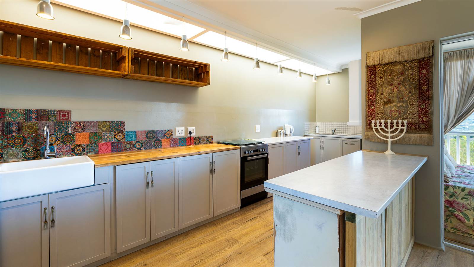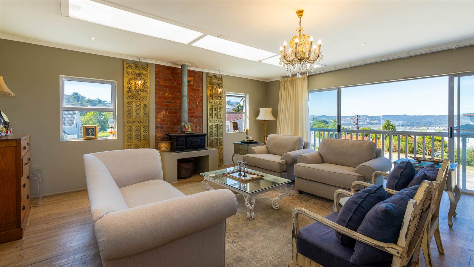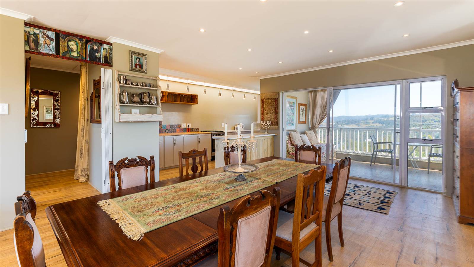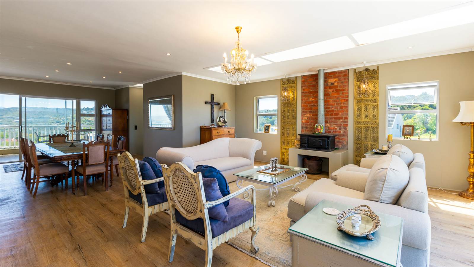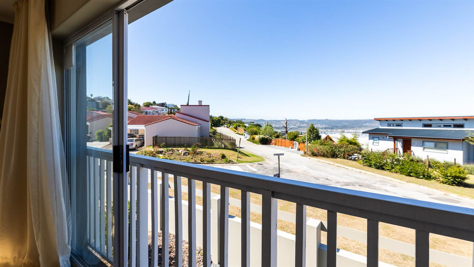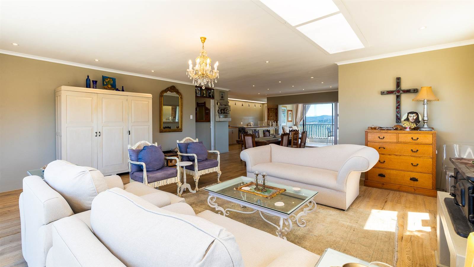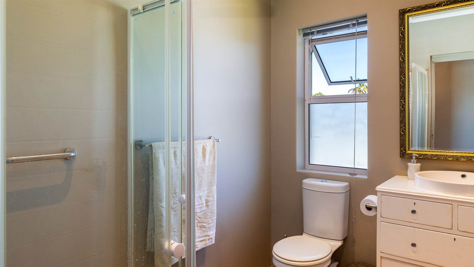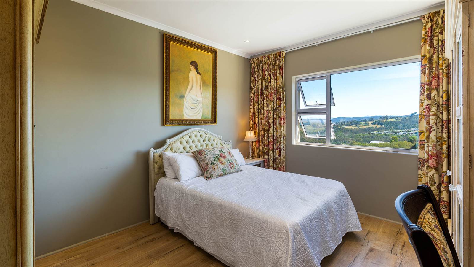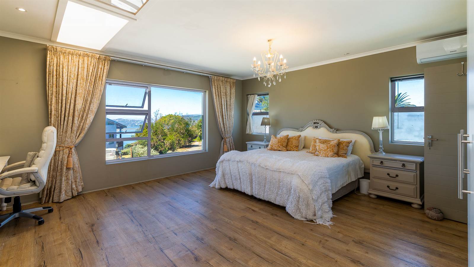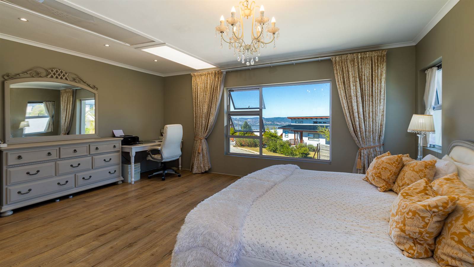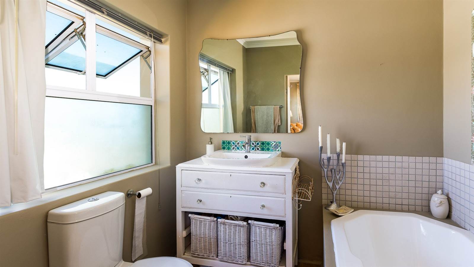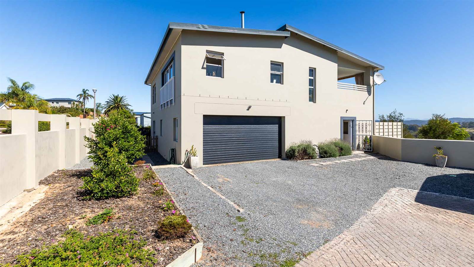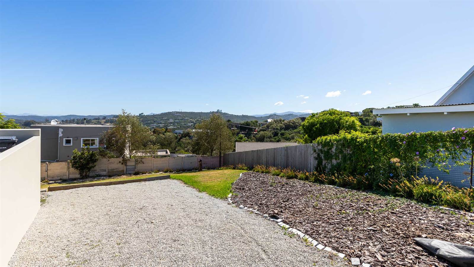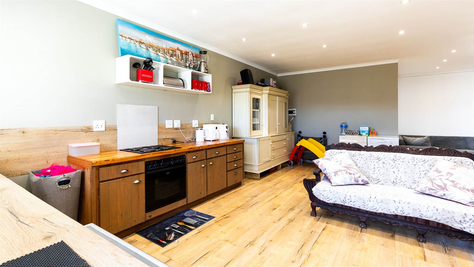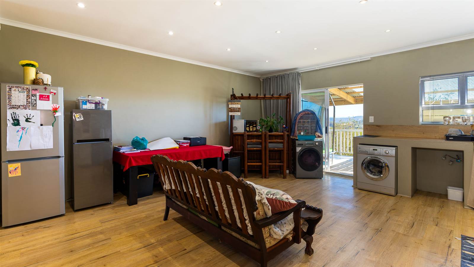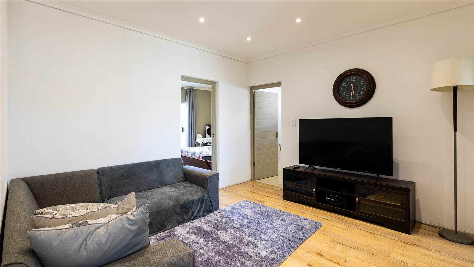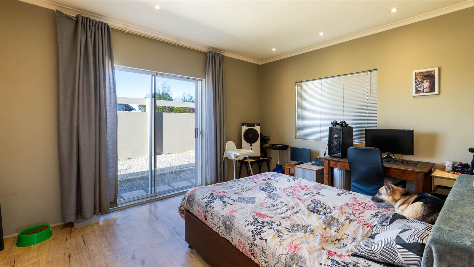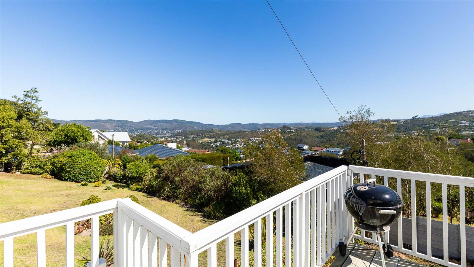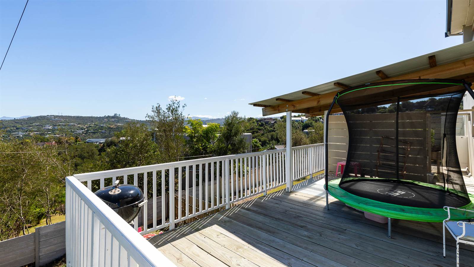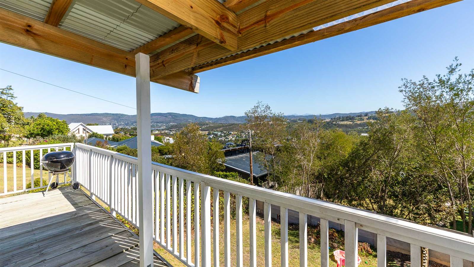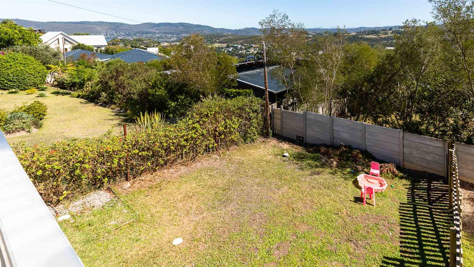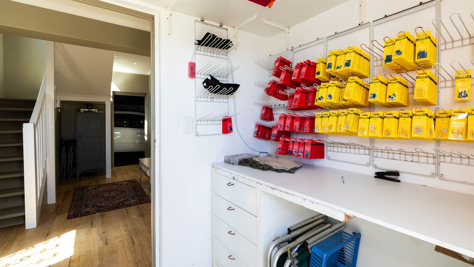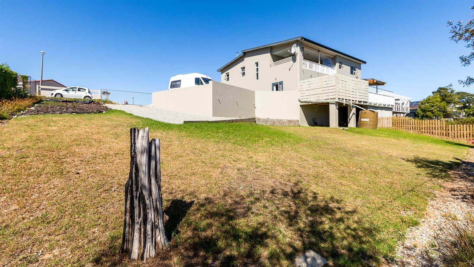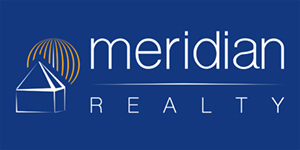4 Bed House in Knysna Heights
R 4 995 000
Exclusive Sole Mandate - This four bedroom double storey home with 4 bathrooms and an extra large double garage is on a large stand and situated right at the top of Knysna Heights.
Ground floor:
Entering through the front door or via the automated garage into a foyer where an inter - leading door leads to the ground floor portion of the house that consists of two bedrooms. The main en suite on the north side leads onto a wooden deck through a sliding door with views to the west over the lagoon and towards Belvidere. The deck has stairs that lead down to the garden which is fully walled and fenced. The second bedroom is on the south side and also has a sliding door which you can access the unit through from the pathway leading from the parking area. The living area comprises a large open plan lounge kitchen dining room and study which also leads onto the partially covered patio through a sliding door. Heading upstairs, you will find a laundry just off the foyer and a small enclosed area of the deck has planter boxes that are irrigated by the rain water harvesting tank and irrigation system that run on a timer.
First floor:
Expansive views greet you on this level. To the south over the famous Knysna lagoon, towards the Heads and out to sea on the south side and on the northern side, vistas of valleys, hills and the mountains as the back drop. This masterfully built and cleverly laid out home is divided into two levels currently. First floor consists of a large open plan lounge, dining room and kitchen which lead out onto the northern patio and has a Jacuzzi. The master bedroom is spacious with an en suite bathroom, big bath and a bidet as features. This bedroom is situated on the southern side to take advantage of the views over the estuary and has an air conditioner. The second bedroom is in the north wing and has a shared bathroom with a shower. The house is interconnected by a staircase in the foyer.
Under the deck and off the grid:
This vacant space is great for storage and is currently home to the 5,5 KVA generator which powers the entire house by means of a cable and switch on the DB board. The generator is not included in the sale. A rain water harvesting tank is connected to a water pump which is currently irrigating the planter boxes above the deck on a timer.
Room to expand:
The bulk availability has not been exceeded and a further +/- 100m can be added in the form of a cottage or flatlet.
Serious seller, view by appointment.
