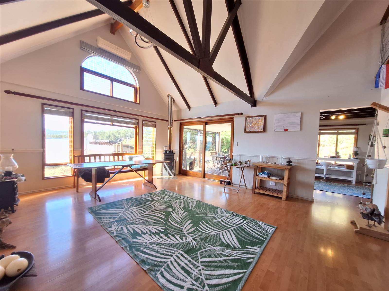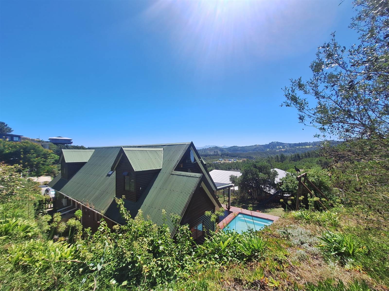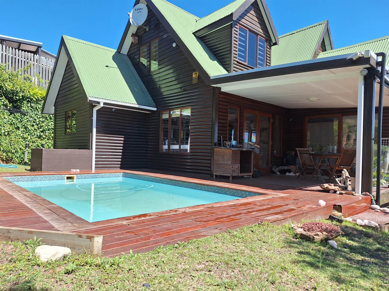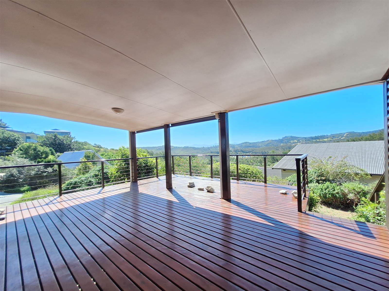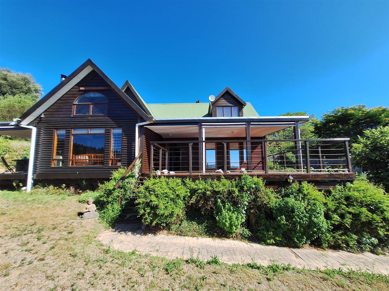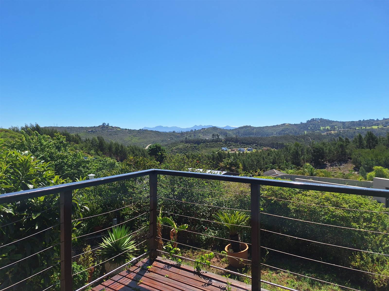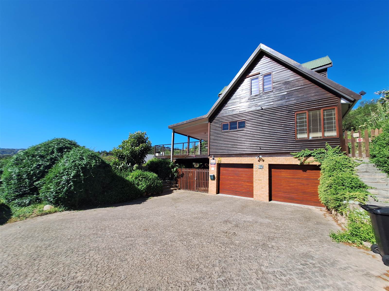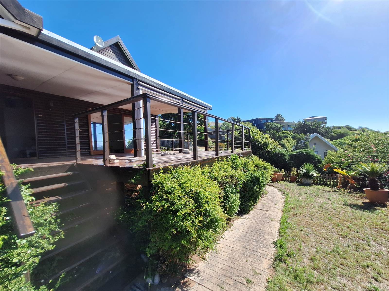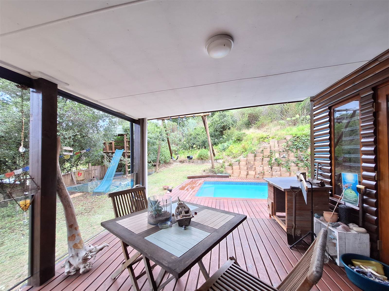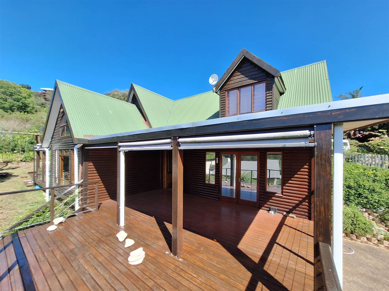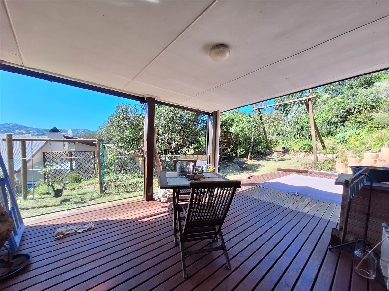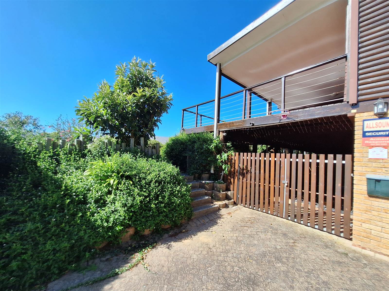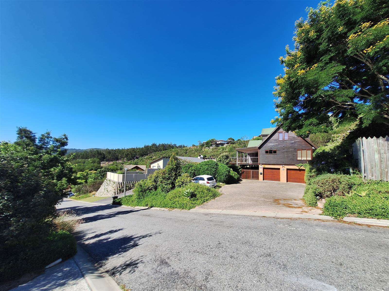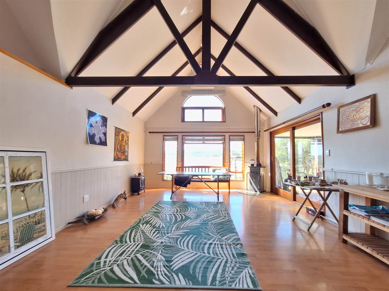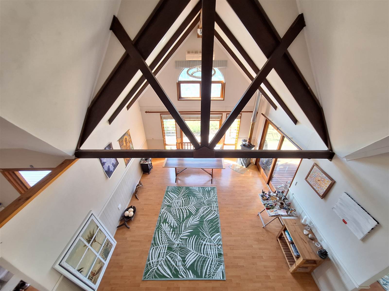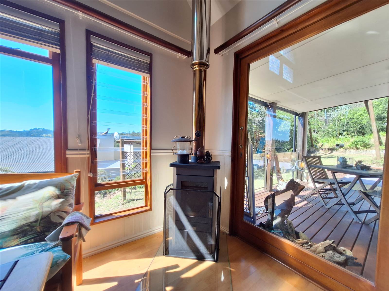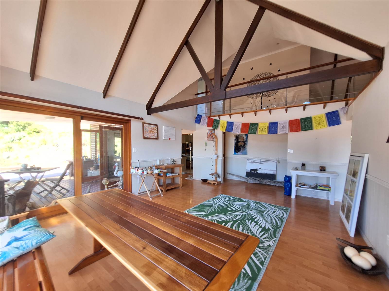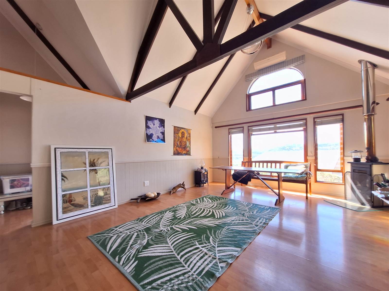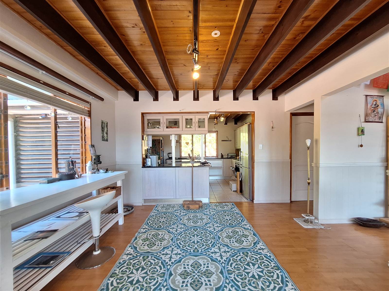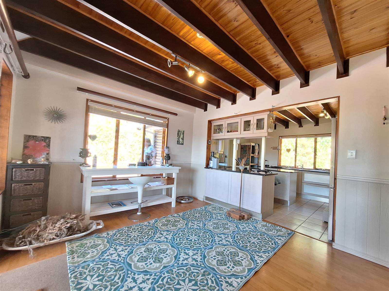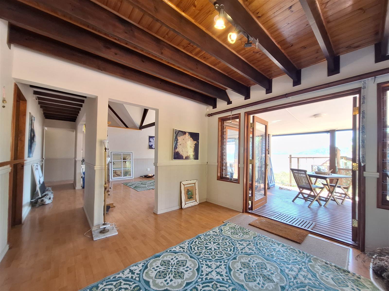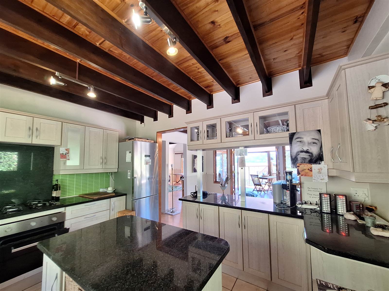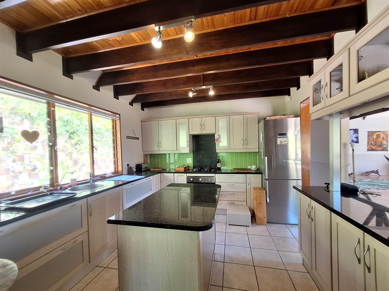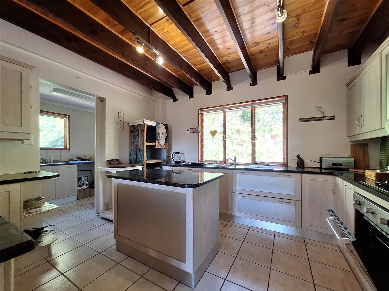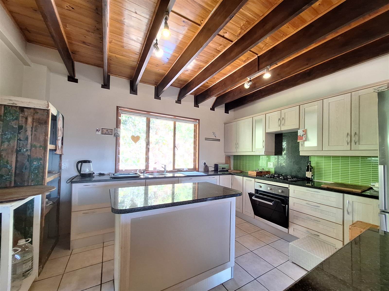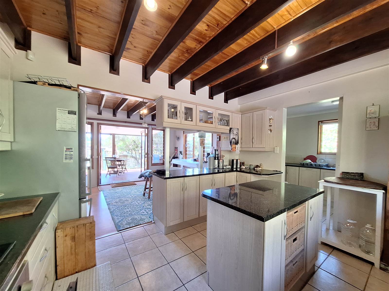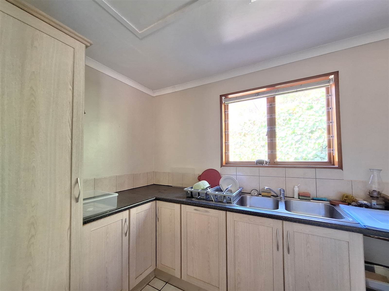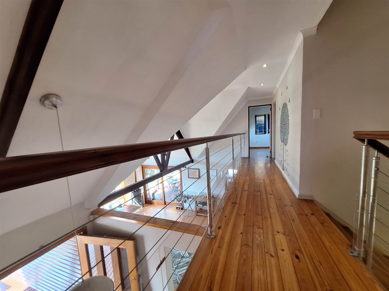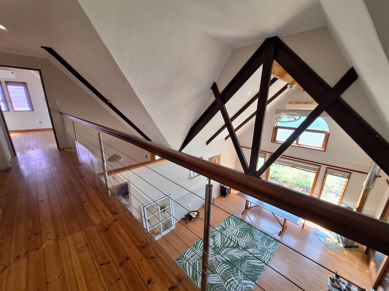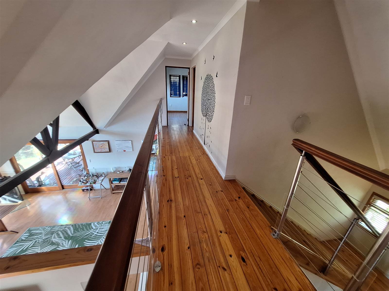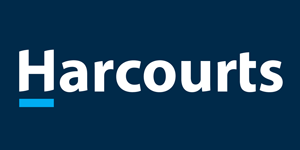Stunning 4 Bedroom Timber Home with Pool and Scenic Simola & OuteniquaViews
EXCLUSIVE MANDATE - Nestled in a tranquil cul-de-sac on Knysna Heights, this north-facing, two-story timber home is a masterpiece of warmth and elegance. Boasting four bedrooms, three of which are en-suite, with an additional guest toilet downstairs, this home offers spacious and comfortable living. The double-volume sun-drenched lounge features a cozy fireplace and a large mosaic stain-glass creating the perfect ambiance for relaxation. The dining room opens to a charming verandah overlooking the sparkling pool, ideal for alfresco dining and entertaining. The main bedroom features a large private deck with spectacular views over the Simola Hills.
The well-fitted kitchen with a center island includes a separate scullery and pantry cupboards, providing ample storage space. The double auto garages offer direct access to the home for added convenience. Outside, a koi pond and kids'' swings add to the property''s charm, while the bordering green belt with bushbuck and small game enhances the natural beauty of the surroundings. The property is very well maintained, ensuring a hassle-free living experience.
Enjoy breathtaking views of the Simola golf course and the Outeniqua mountains in the distance. Two bedrooms and the lounge are fitted with air conditioners for added comfort. Additionally, the property features a 2000-liter water storage tank, ensuring a reliable water supply. Safe under-home parking is available for boats or trailers, providing added convenience and security. A convenient large office on the 1st floor adds to the functionality of this home, making it ideal for those who work from home or require a private workspace. The yard allows for the erection of a 2nd smaller dwelling with convenient access from the street.
This property presents an ideal opportunity for a larger family with the possibility of subdividing the home into two individual residences, at low cost. Take advantage of this unique property offering a blend of comfort, convenience, and stunning views. This home exudes a palpable sense of good energy, creating a welcoming and harmonious environment for its occupants. Schedule a viewing today!
Summary:
North Facing Sunny home
Located in a Cut-de-sac
Simola & Outeniqua mountain views from the ground and 1st floor
Air conditioner in bedroom, lounge, and office
Fireplace in the lounge
Kitchen and bathrooms gas-supplied
Security system fitted
Large scullery with wash-up off the kitchen
4 bedrooms (3 x en-suite bathrooms)
Entrance hall
Separate office upstairs
Double automated garage plus under-cover parking
Guest toilet downstairs
Direct indoor access from garage to house
Large passage cupboard
Pool with pool-cover
Located on a green belt
