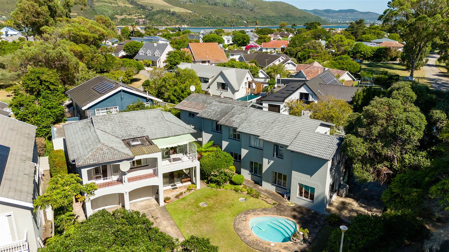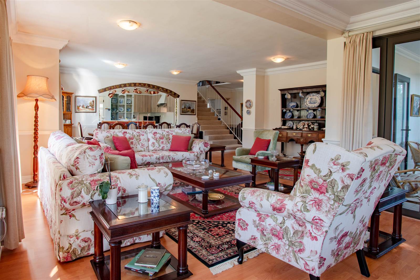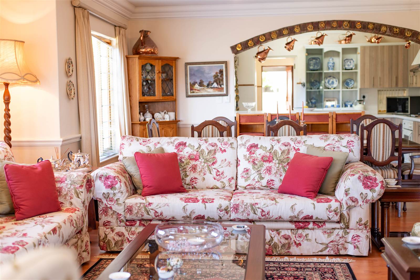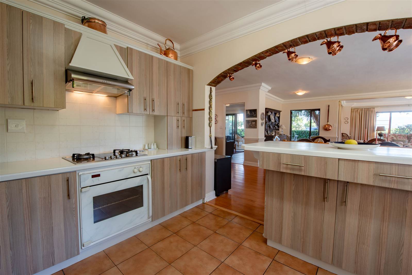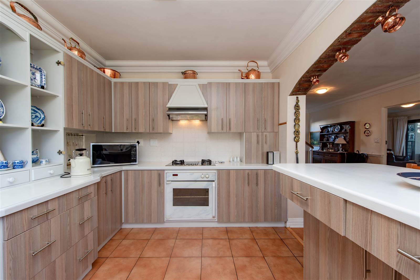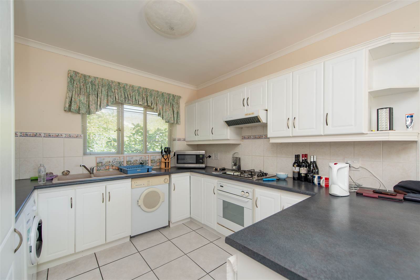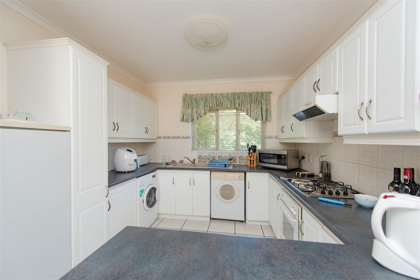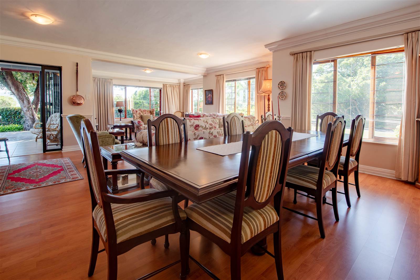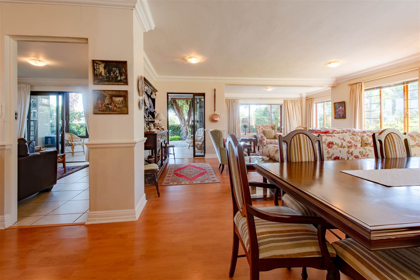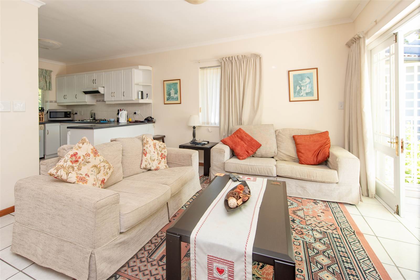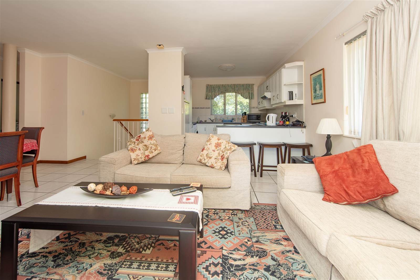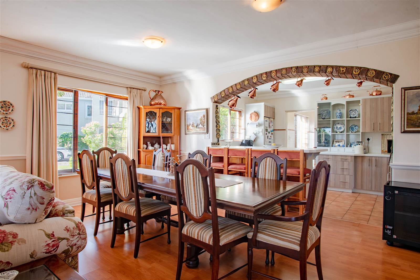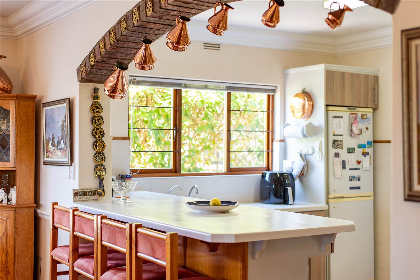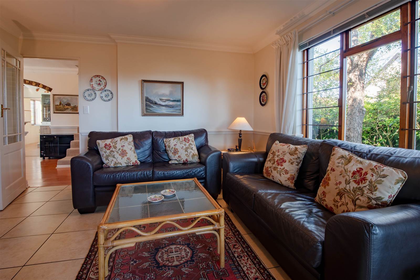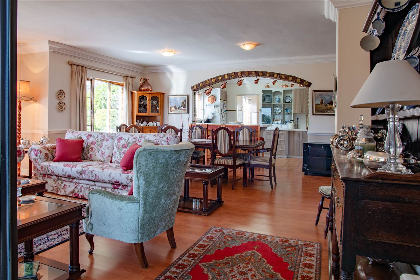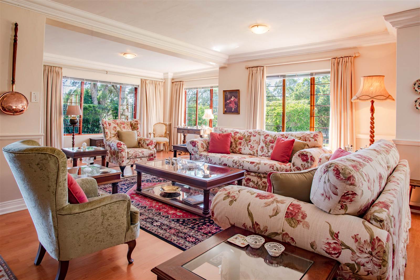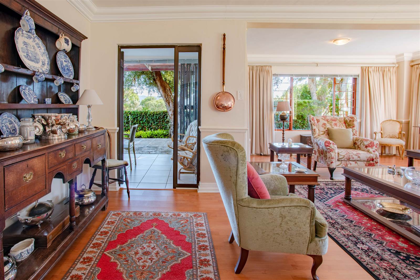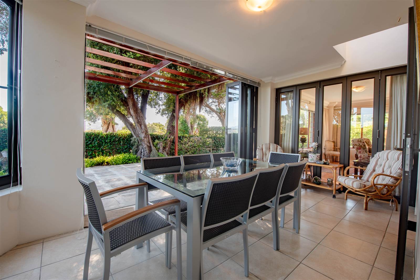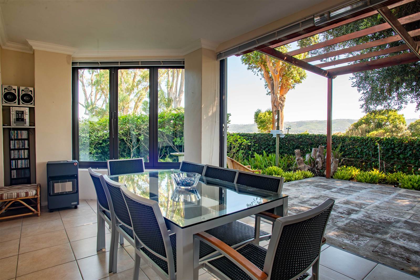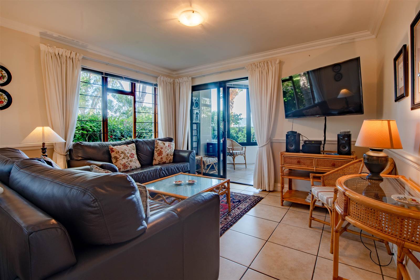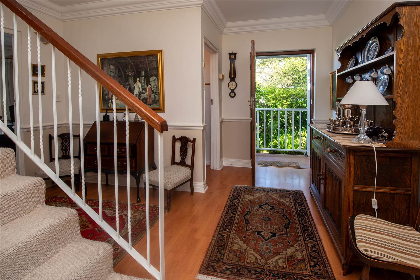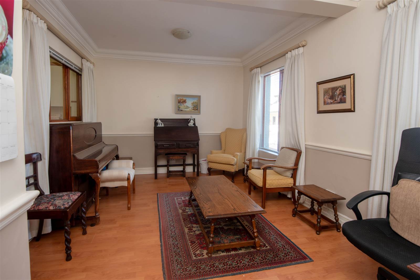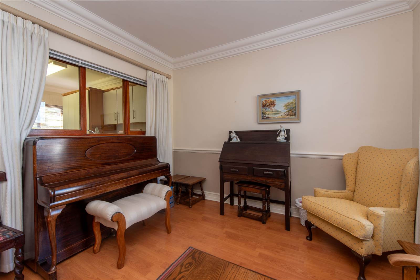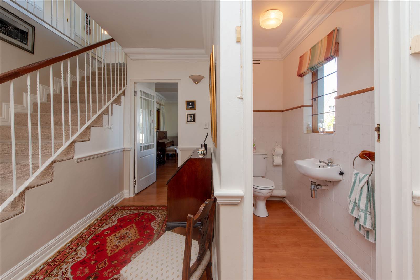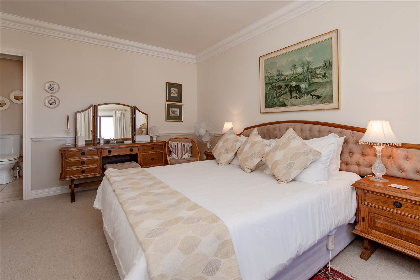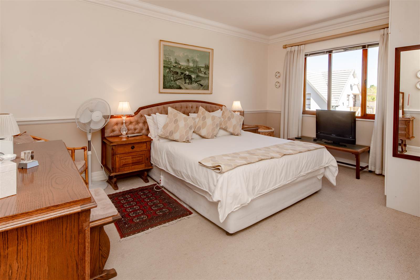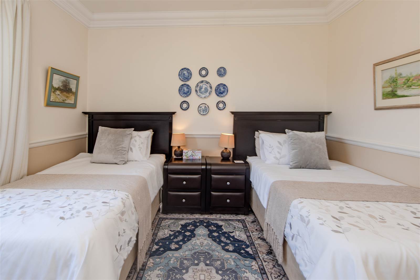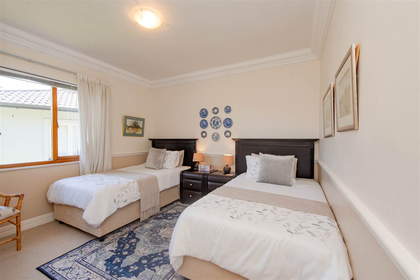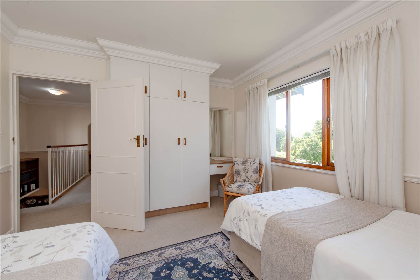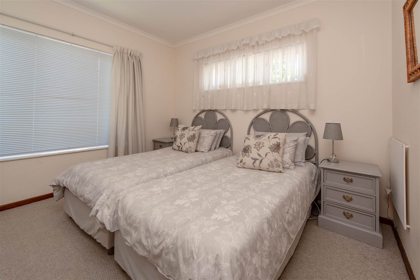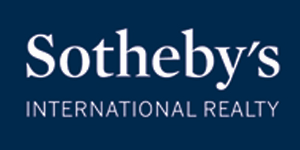7 Bed House in Leisure Isle
R 12 200 000
Welcome home to this idyllic retreat where security, tranquility, and natural beauty converge to create a unique living experience. This large north-facing property is nestled on the warm side of the beautiful Leisure Isle. This property boasts captivating views across Steenbok Park, to the Knysna lagoon and the Outeniqua Mountains on the horizon. Watch exquisite sun-sets in winter when the sun sets the lagoon on fire!
This haven offers not just one, but two beautifully maintained and well-loved homes. One is enveloped by a sense of tranquility and charm on entering the main house. It is both elegant and spacious with an office to the right of the entrance hall. To the left, the house opens up to an ample lounge / dining room open to the well-appointed kitchen. The large windows invite an abundance of natural light into this attractive space. Next to the lounge, in the separate sun-lounge, there are also ceiling to floor glass sliding doors giving access to the private established garden. Behind the large kitchen is a conveniently placed utility room and a deep double garage. The back door gives access to the back garden where a prolific avocado pear tree grows within the garden walls.
There is a hobby room, 4 airy bedrooms and three bathrooms upstairs in the main dwelling with two of the bedrooms being serviced by ensuite bathrooms. The master bedroom exudes luxury with an ample dressing room and extra large bathroom. Step onto the wrap-around patio from this bedroom to enjoy the breathtaking views over the park and lagoon. This is a sanctuary for relaxation!
Next to the main house, in a manicured garden with sparkling pool is the second dwelling. This home has an enclosed patio leading into the lush garden. There is also a large bedroom ensuite and another double garage on this level. Upstairs there is a small lounge, diningroom / kitchen with a patio from which one overlooks the shimmering swimming pool and lovely garden. There are also two bedrooms and a bathroom on the first floor. This house is also well maintained.
This second dwelling could be a worthwhile income earner or a home for extended family. Currently these two consolidated stands have a house on each stand. The opportunity to subdivide the stands is an attractive option as one could off-set some of the cost of buying the whole, by selling the second property once subdivision has been registered.
From this private garden, step into the Island playground where walking, cycling, swimming and boating are the order of the day!
Valuable extras : There is a solar system in place, automated irrigation system with borehole pump and rainwater tanks on the property enabling one to be partially self sufficient.
