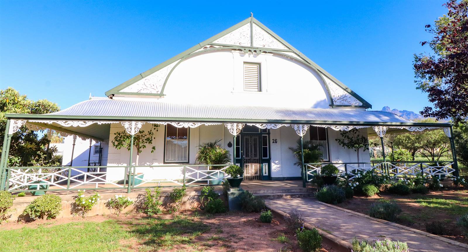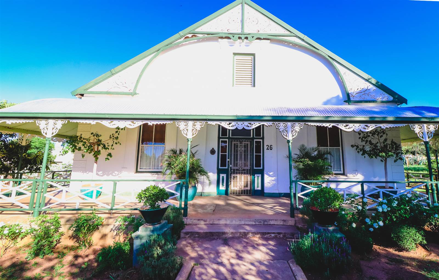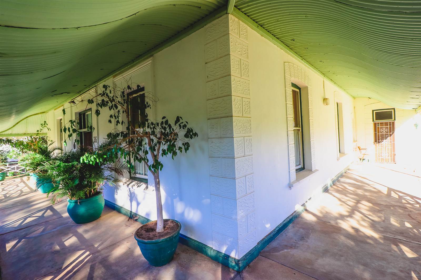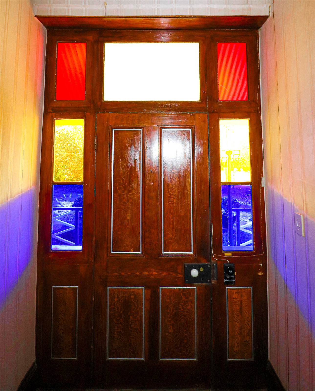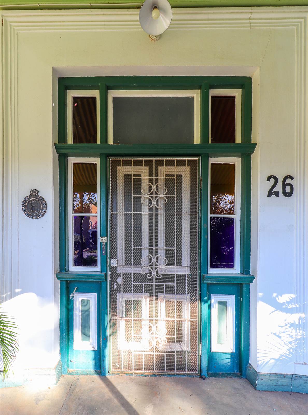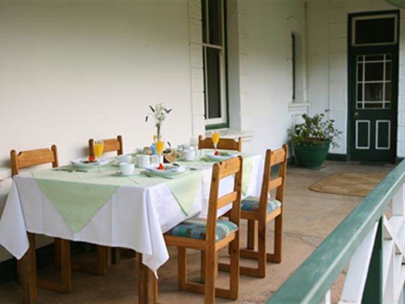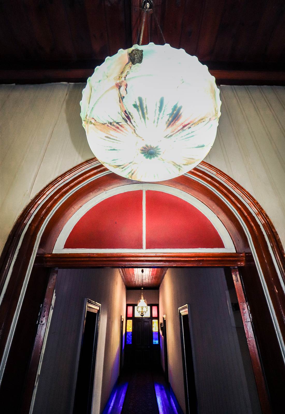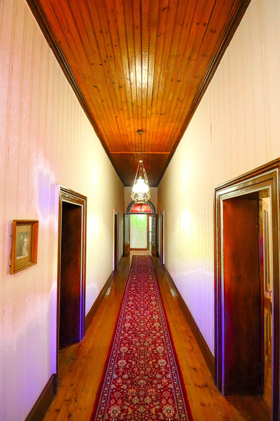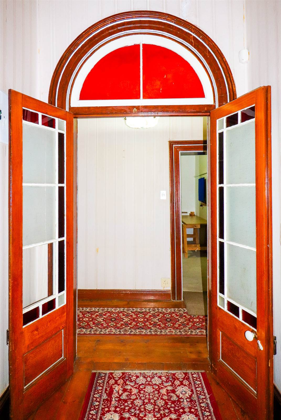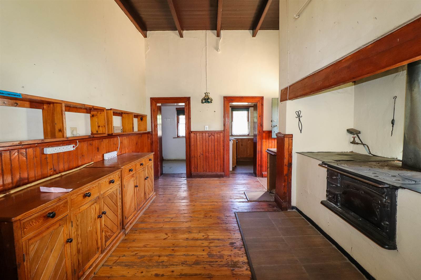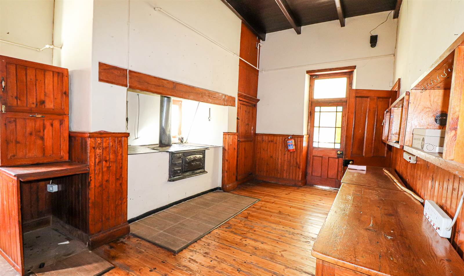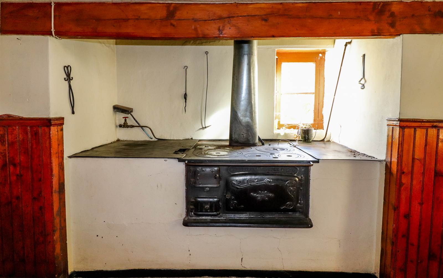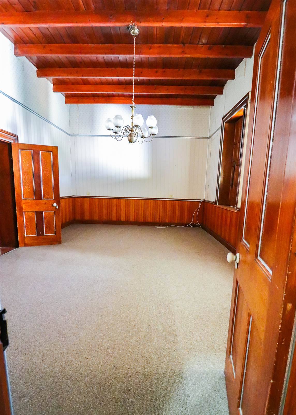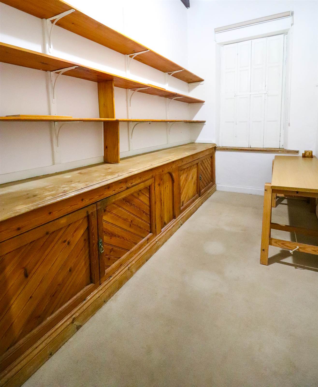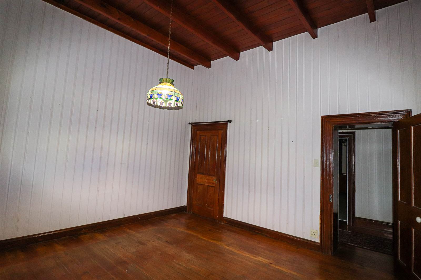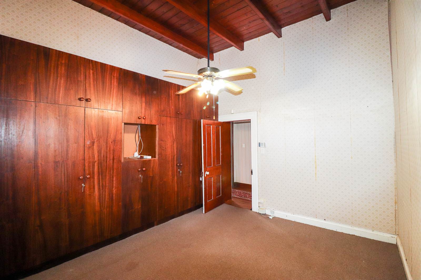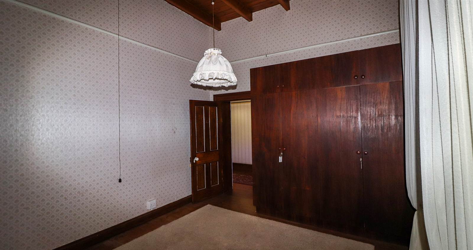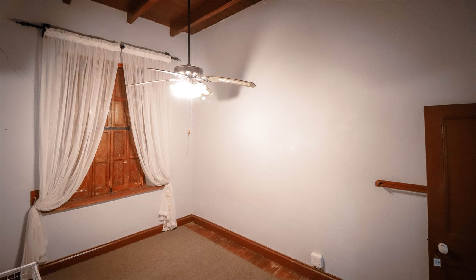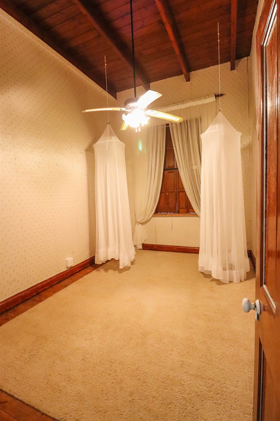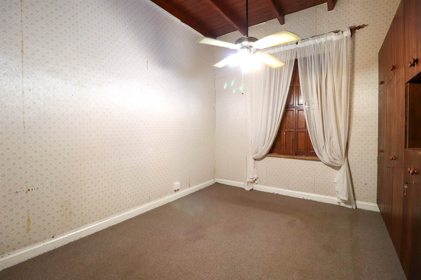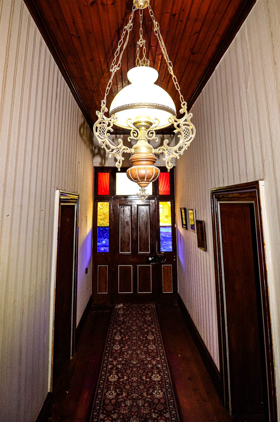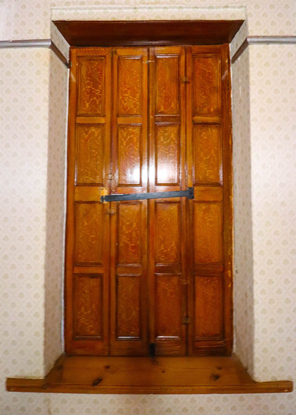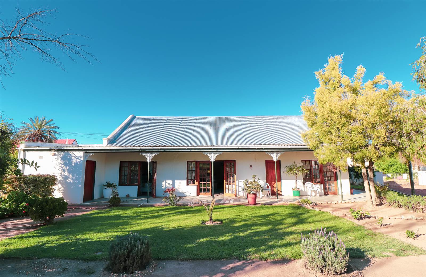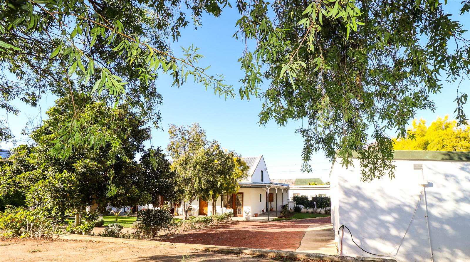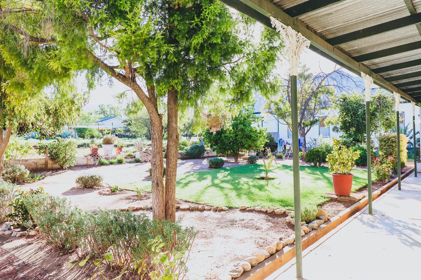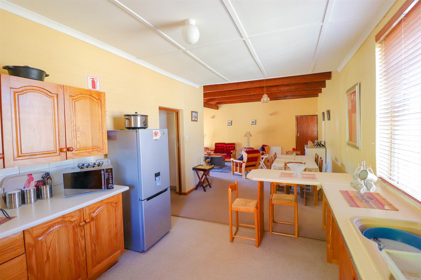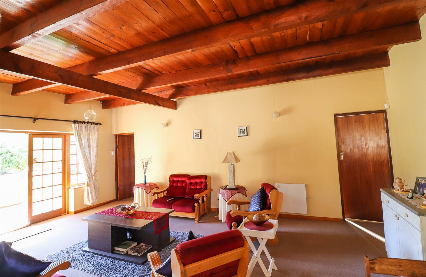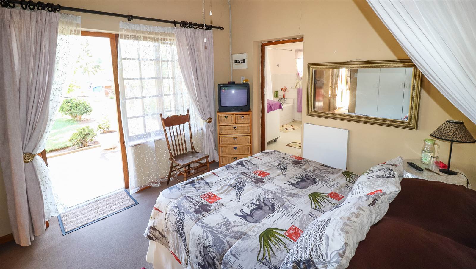More and more people are moving to the small Karoo dorpies due to their unique charm and more affordable lifestyle. Ladismith ticks all the boxes when it comes to friendly people, location, affordability, more relaxed lifestyle and an overall beter way of life. Working from home has also become very popular since internet availability and quality has increased.
This spacious authentic Victorian lady has many stories to tell of a bygone era and all the visitors who stepped through her front door. She was a welcome reprieve to many weary travellers during her guesthouse era. She opened her arms wide to her current owners who now joined their family on the other side of the world.
The property consists of the Main House, known as Albert Manor, and the Coach House at the back. Two properties for the price of one!
The main house has a verandah on two sides with stunning views of the Klein Swartberg Mountain range with Towerkop being its highest peak, to the North. The solid cast iron pillars on the verandah were imported from England with broekie-lace decoration, typical of the Victorian era.
The rooms are large with wooden shutters on the inside that keeps the house cool in summer and doubles up as security feature.
The wooden floor throughout the house is in good condition with all the period features such as porcelain door knobs, copper fittings, Canadian glass, oregan floors and shutters with original light fixtures still intact.
The kitchen boasts a Husqvarna wood stove imported from Sweden in 1912 and is still in use during winter. The scullery and pantry both have separate entrances leading off the kitchen. The lady of the house will have more than enough space to bake, cook and prepare meals while she can keep an eye on the children playing outside.
Two of the five bedrooms in the main house have built in cupboards. The main house has three bathrooms and the Coach House has two, one being an en-suite.
The Coach House has been converted into a 2-bedroomed cottage and large open plan living room and kitchen. There are ample built in cupboards and a linen room as well as outside toilet. The Coach House faces north with beautiful views of the Swartberg mountains from the verandah.
The old stables were converted into three garages (62m2).
This property has guest house potential but can also accommodate an extended family. A tenant currently occupies the Coach House and has a lease agreement on a month to month basis.
The home dates back to 1892 and is declared a national monument by Heritage Western Cape.
The property is zoned as Residential.
