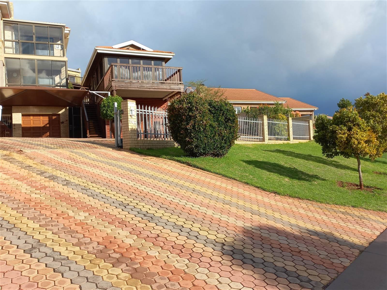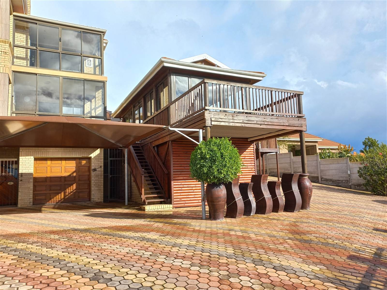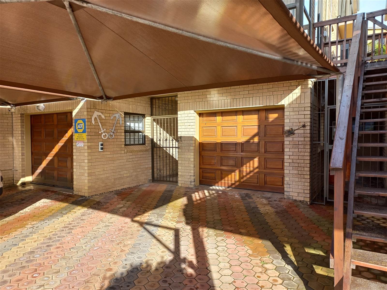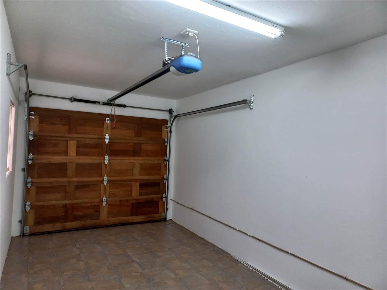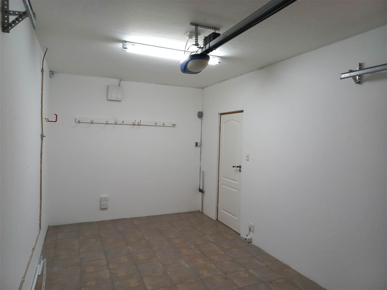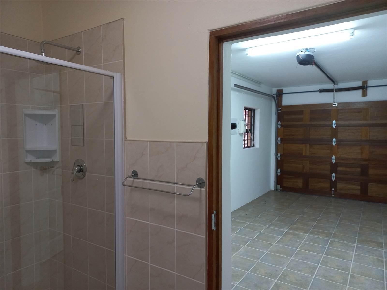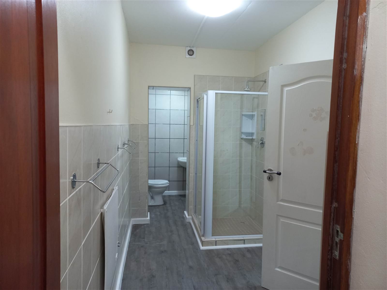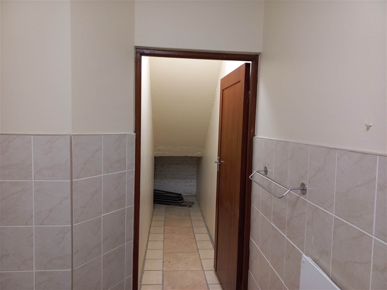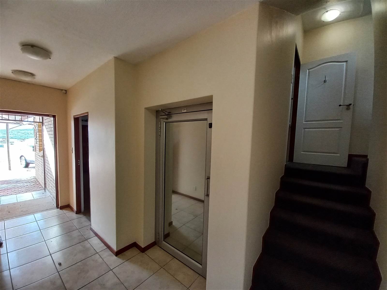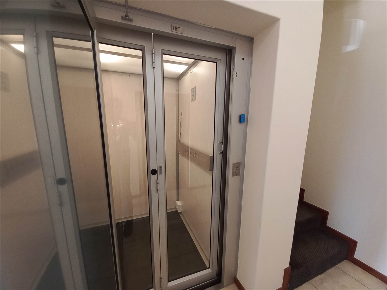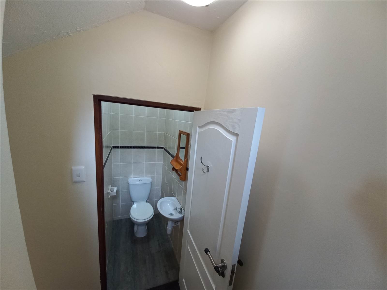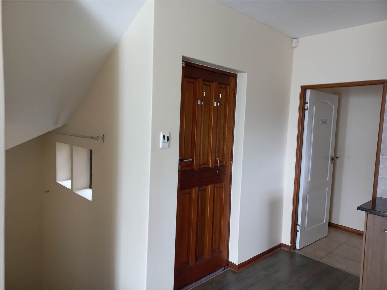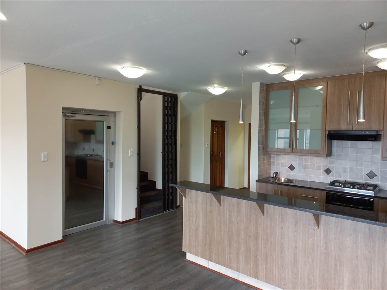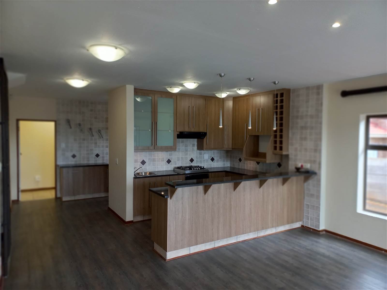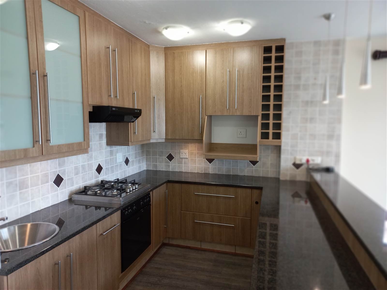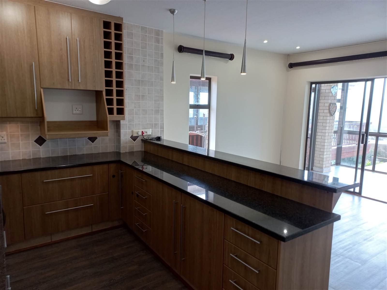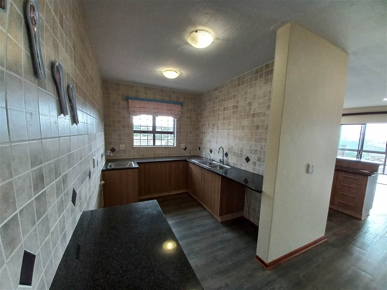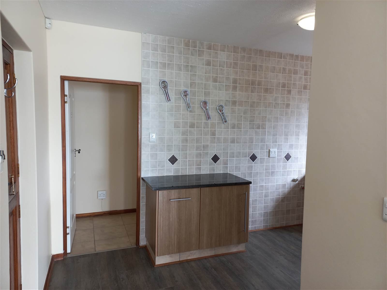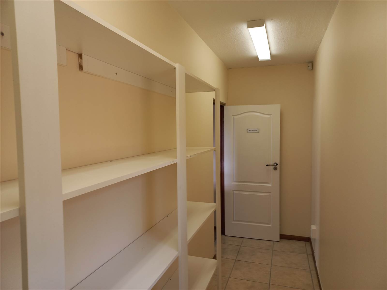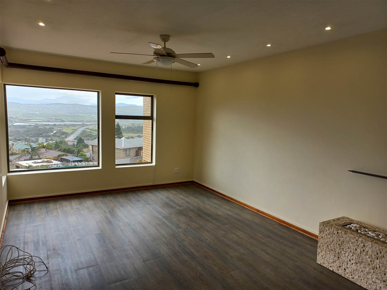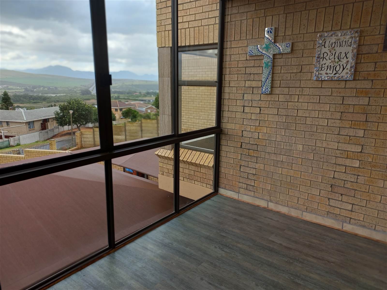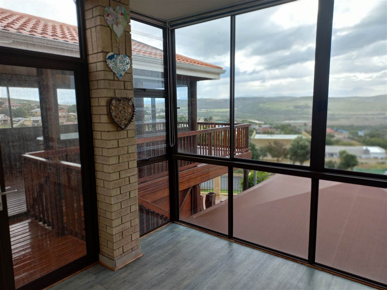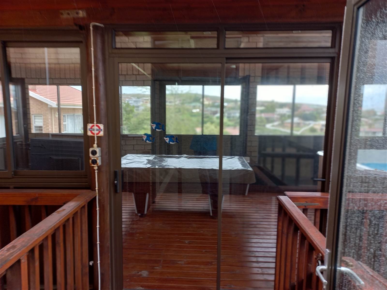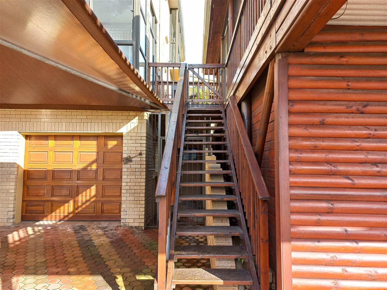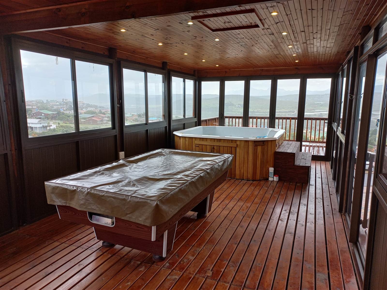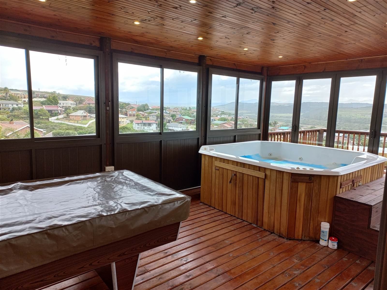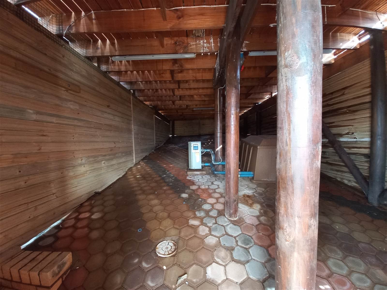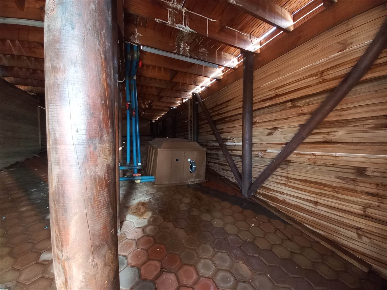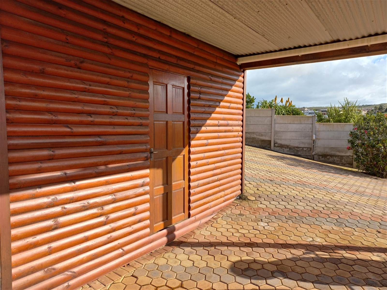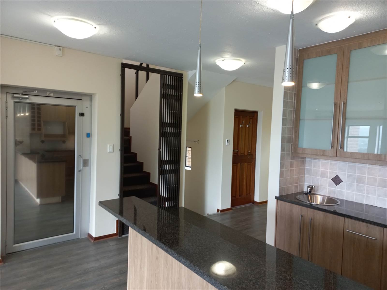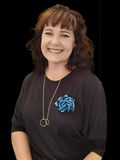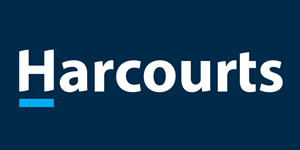3 Bed House in Hartenbos Heuwels
R 3 350 000
This stunning north-facing 3-bedroom house in Hartenbos Heuwels is a true gem, offering the perfect combination of luxury, comfort and convenience. This is a 3-level house with lifts that service the 2 living levels aside from the stairway provided.
The ground level provides access to the garage area, the first floor gives you access to the kitchen, living room and entertainment area and the second floor caters for the sleeping accommodation and main bathroom. As you walk up the steps a guest toilet can be found between the ground and first floor and a room for further storage between the first and second floor area.
The open plan kitchen that is situated on the first floor is equipped with a gas stove that has an extractor fan and electric oven and space for a microwave. This coupled with the scullery area, and pantry makes meal preparation a breeze.
The open plan lounge is the perfect spot to unwind after a long day with a gas heater providing warmth and ambiance. The spectacular views from the lounge and main bedroom will also take your breath away making this house truly special.
The bedrooms and main bathroom are situated on the second floor. The main bedroom has a full ensuite bathroom with heaters and being on the second floor provides for the most amazing views. An enclosed sunroom is also shared by the main room and another bedroom providing a cozy space to enjoy the beautiful views. The family bathroom has both bath and shower facilities and has also been fitted with heaters.
For those who love to entertain, the house has it all. The separate enclosed entertainment area with a pool table and jacuzzi is the perfect spot to host friends and family, while the open deck offers even more space for outdoor entertainment and relaxation. Given the design of the entertainment deck, the underneath area has been enclosed and not only houses the jacuzzi pump and heater but has ample space for the storage of other goods.
The house also features two single electric garages with one garage that has the potential to be turned into another bedroom by installing a dry wall as it comes complete with an entrance to a bathroom and shower. It is also perfect for those mechanics that work in the garage that want to clean up without having to walk through the house.
The outside area is paved making it easy to maintain and a Wendy house that is located at the uppermost part of the property is included in this complete package.
So don''t miss your chance to make this your dream home- schedule a viewing today.
