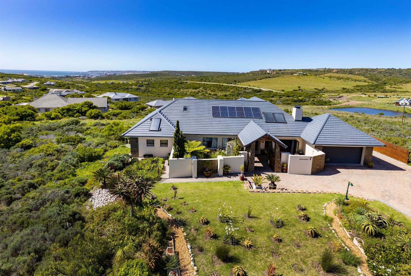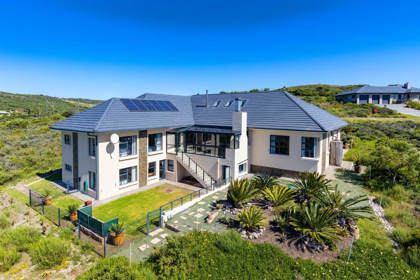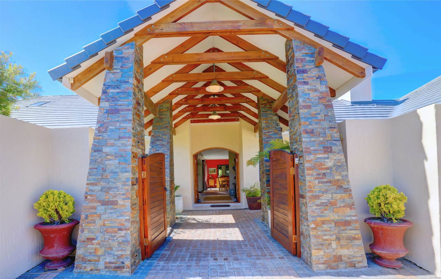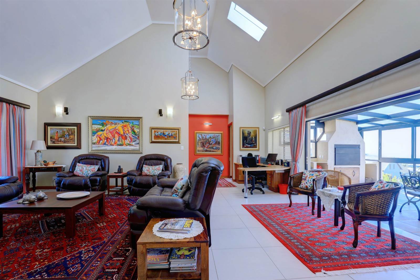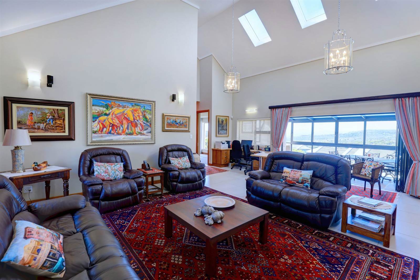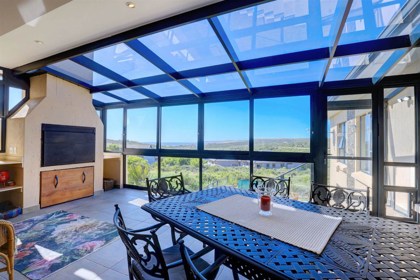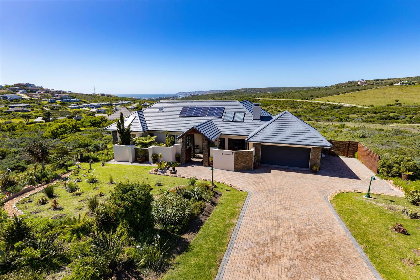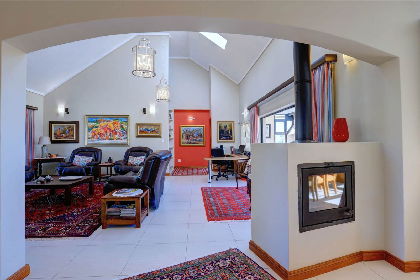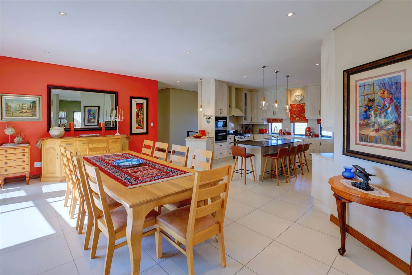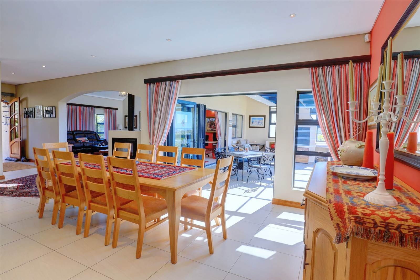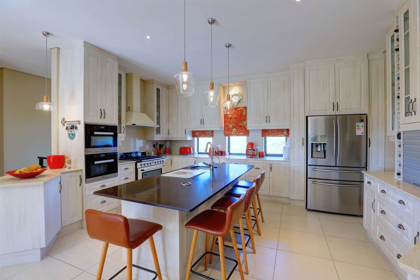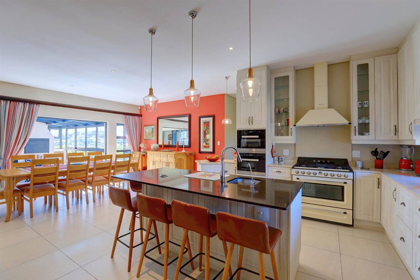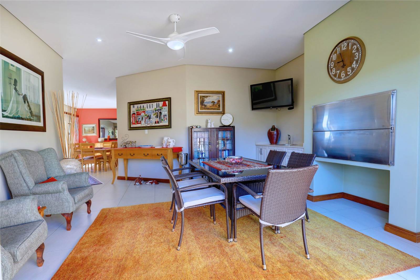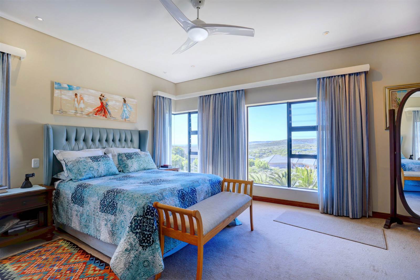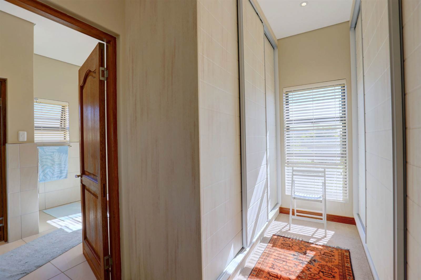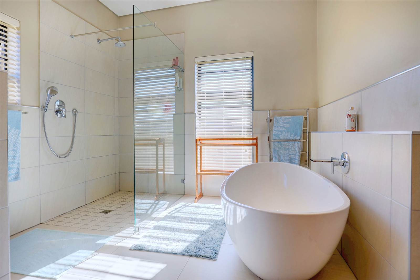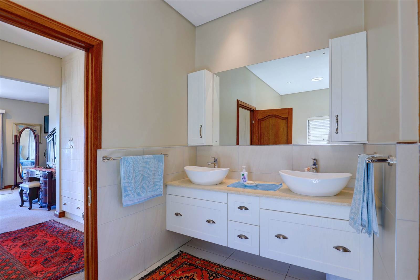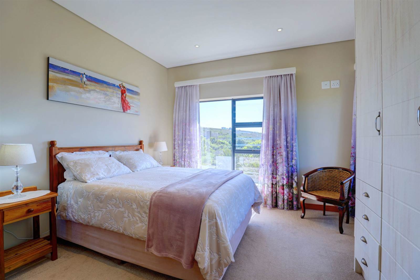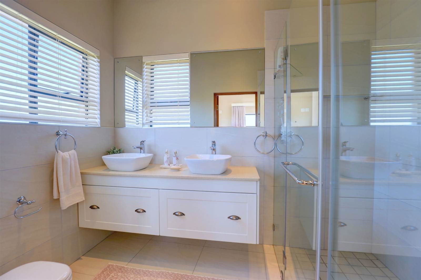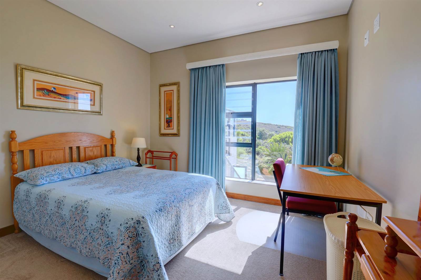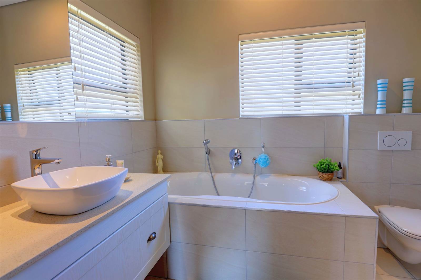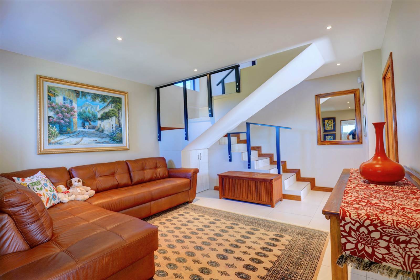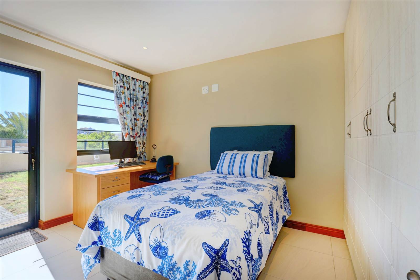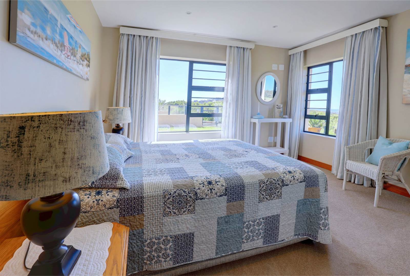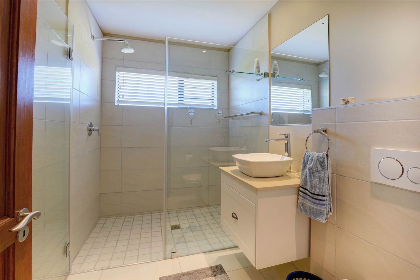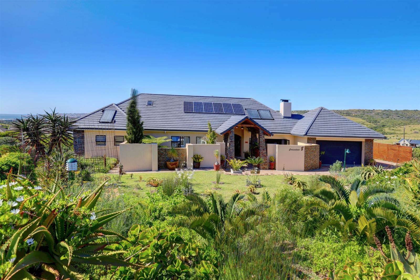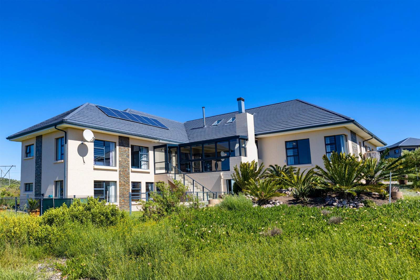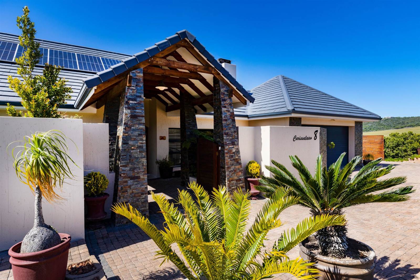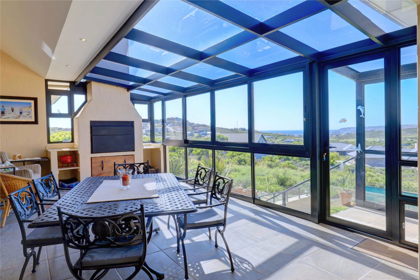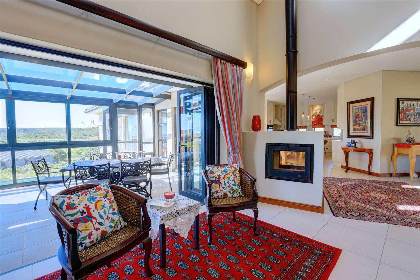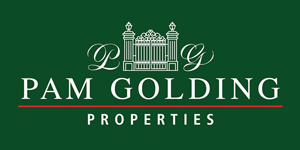Spectacular Eco Estate Home. A residence designed to provide an ideal living environment characterized by a strong commitment to security, environmental responsibility, and serenity. Mindfully curated details combine to create an atmosphere of relaxation and organization that family and friends will celebrate with you.
Upon entering this home, one is immediately greeted by the sophisticated luxury that defines this dwelling. A wonderful open floor plan with distinct zones for informal and formal living, dining, and relaxation.
Glass stack-back doors open to a sun-soaked enclosed veranda where one can enjoy breathtaking views of the surrounding natural landscape and the Indian Ocean while heartily entertaining friends and family at the Braai or directly from the open plan kitchen.
A stairway from the verandah takes you into the garden which borders a green belt where indigenous wildlife, including bushbuck and springbuck, roam freely.
Adjacent to the main dining area is a casual gathering space with a built-in braai and glass doors leading to a charming front courtyard. The kitchen enjoys a spacious central island, high-end appliances, a dedicated laundry/scullery, as well as a pantry for convenience.
On this level, the master bedroom also enjoys captivating views of the green belt and ocean and enjoys a spacious en-suite bathroom as well as a walk-in dressing room. Additionally, there are two generously proportioned bedrooms, one with an en-suite bathroom. A separate full bathroom is available to the third bedroom.
Descending to the lower level, one discovers a cozy living room, two bedrooms, and a bathroom, offering an inviting space for friends and family. Each bedroom is graced with ocean views, built-in wardrobes, and television ports. The residence is further enhanced by underfloor heating, heated towel rails, adjustable lighting, a study nook, a double garage with convenient kitchen access, a spacious linen closet, a guest bathroom, and a strategically positioned fireplace that serves both the dining and living areas.
Notable features and efficiencies encompass solar panels and an inverter electricity system with lithium batteries, solar geysers, an alarm system. Fibre internet connectivity, and top-of-the-line appliances as well as a rainwater harvesting system, with a 30,000-liter water tank that can be manually switched to municipal water, are in place. The water system includes two pumps, one for irrigation and the other for household water, along with an ultraviolet water filtration system.
Additionally, a workshop / storage facility is accessible from the garden.
This residence caters to families who appreciate opulence, comfort, spaciousness, elegance, off-grid living, and some of Mossel Bay''s finest views.
