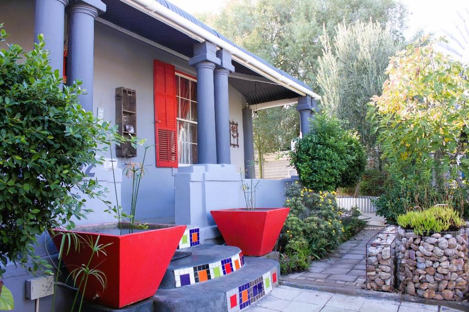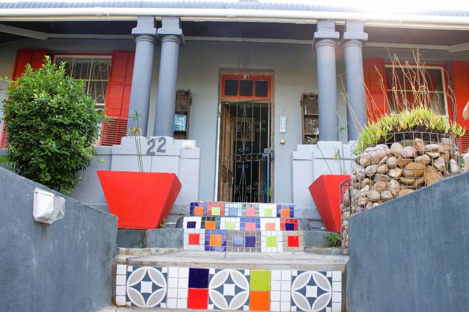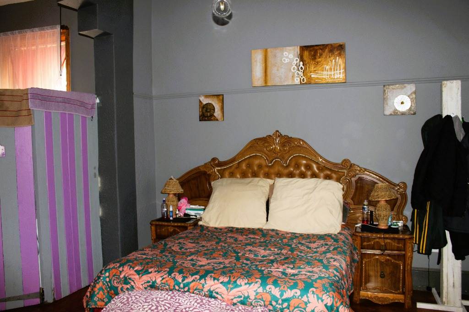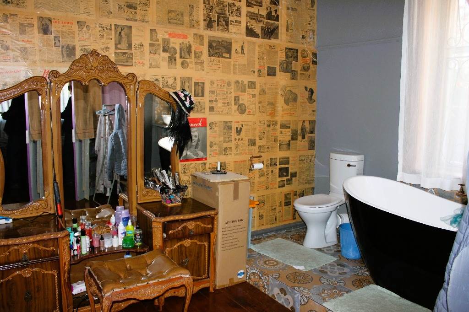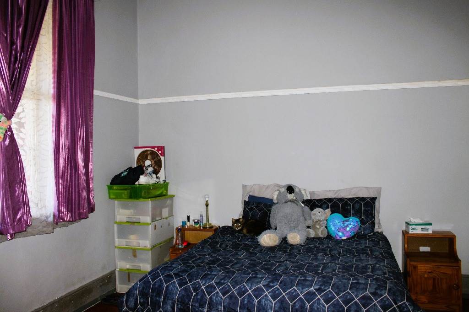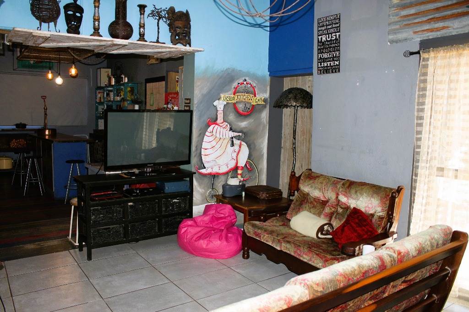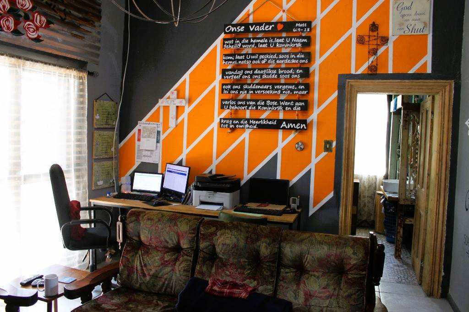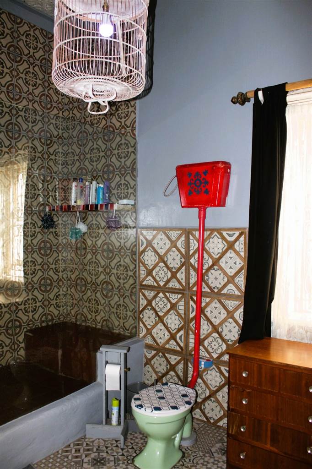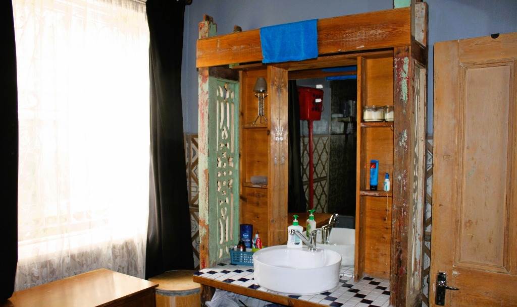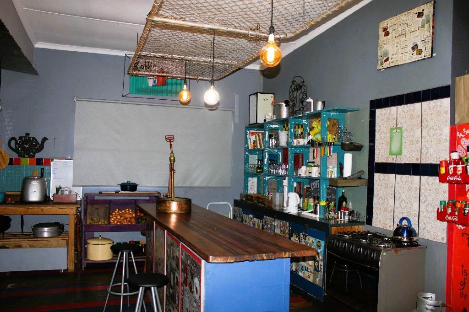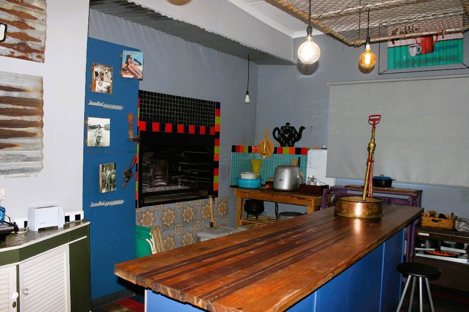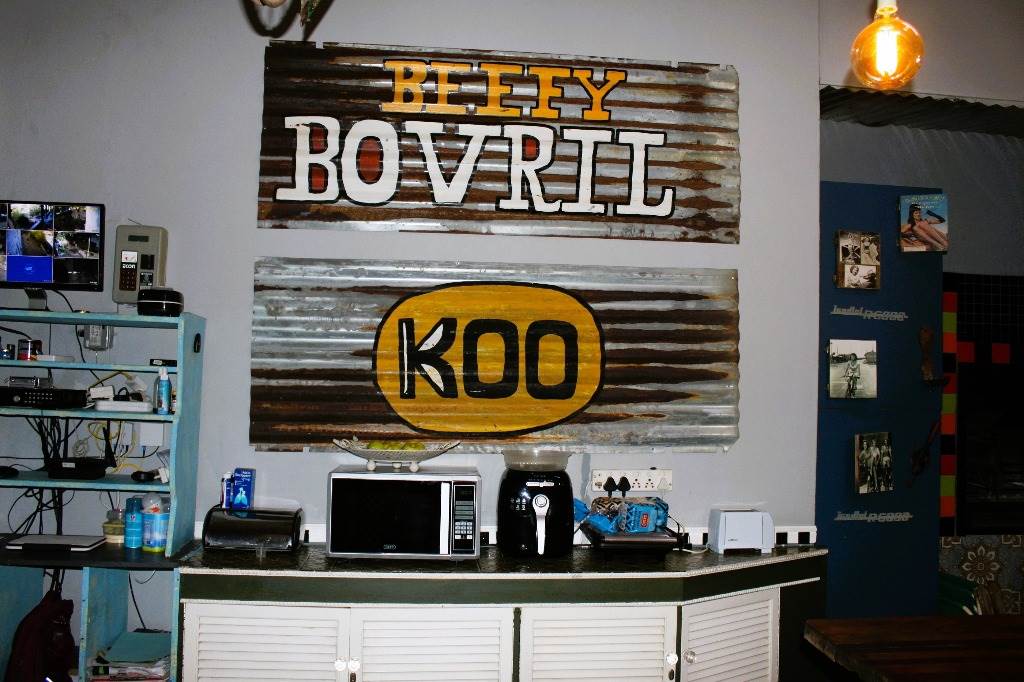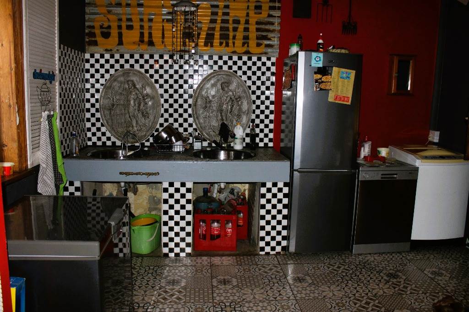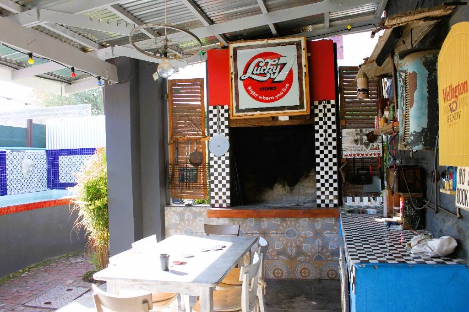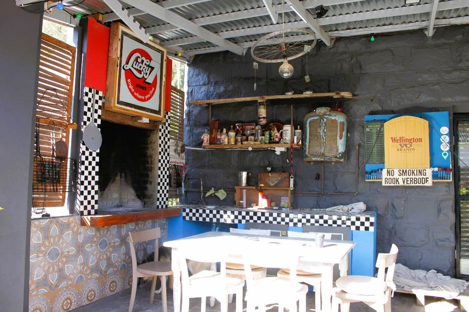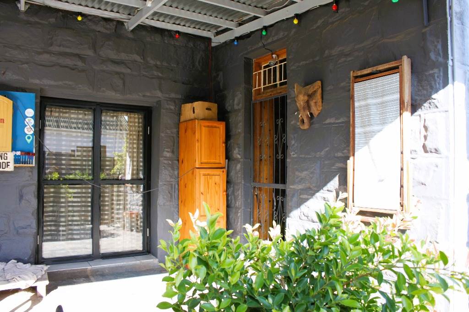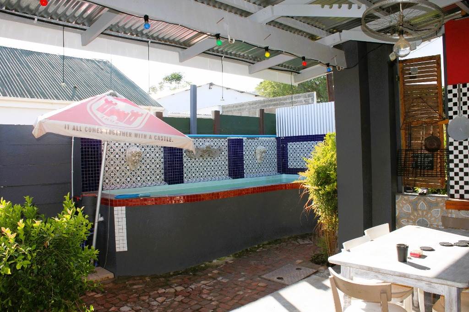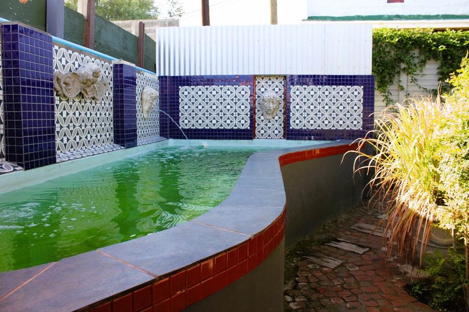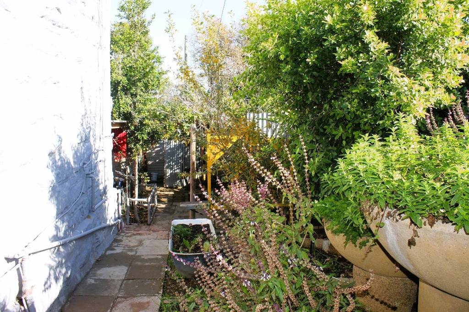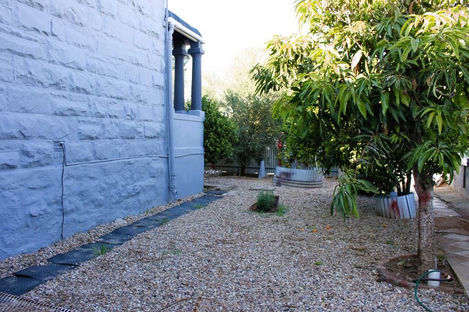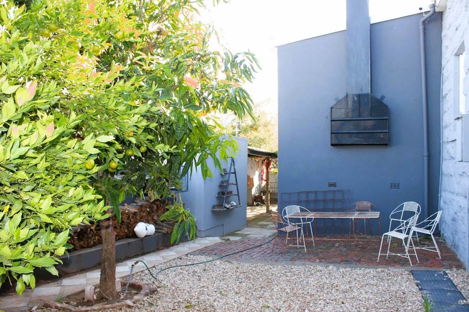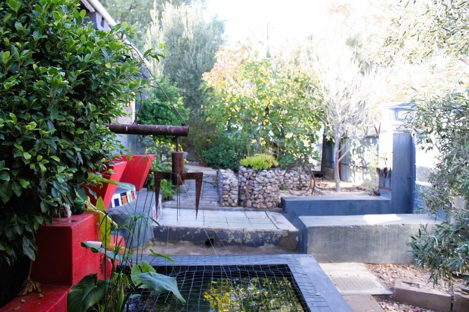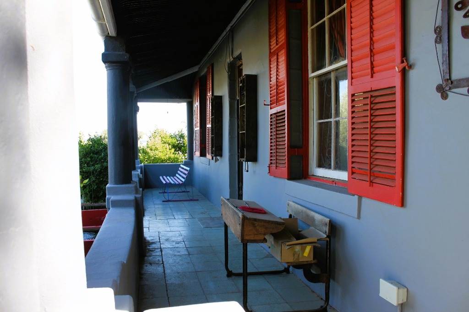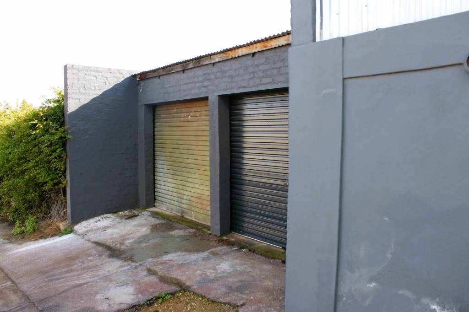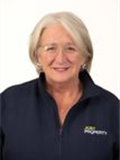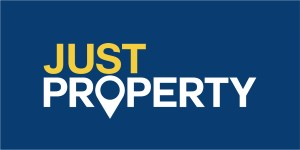This heritage property showcases an artistic flair, offering three bedrooms, two bathrooms and a magical kitchen. Located in the picturesque area of Oudtshoorn North, this home has everything one needs to move in and live the Karoo Dream.
A colorful home from the minute you walk through the gate. A developed and manageable garden, with fish ponds and Olive trees. As you step inside this home, it welcomes you with a warmth and inviting atmosphere. The large windows and high ceilings give the home an airy feel, while the color scheme and artistry provides a canvas for curiosity from wall to wall and room to room.
The kitchen, which is adjacent to the living room, is large, practical and inviting. It boasts ample counter space and plenty of storage, with an indoor BBQ to heat the home or BBQ on a cold winter night.
The bedrooms in this home are equally impressive. The spacious master bedroom features a large open plan en-suite bathroom and a wall to ceiling closet, while the other two bedrooms share a common bathroom. All the bedrooms have windows that let in plenty of natural light, and the color schemes provide an energy that captures you.
To the back of the home, there is a wonderful covered stoep and BBQ area, that is blissfully warm and perfect for hosting barbeques or outdoor parties, with the addition of the corner plunge pool.
There is a workshop and covered work space for those who enjoy tinkering at home. The automated double Garage is a huge added bonus and the motor is driven by an inverter for power outages.
In addition, the home comes with completed building plans, CCTV cameras, prepaid electricity and water, Gas Geyser and a Fibre wifi connection.
This home needs to be seen, to appreciate it's uniqueness.
