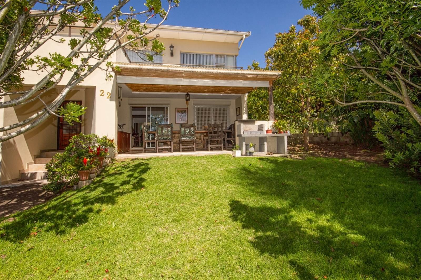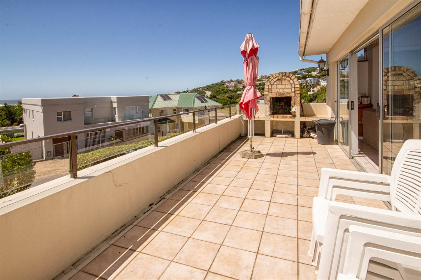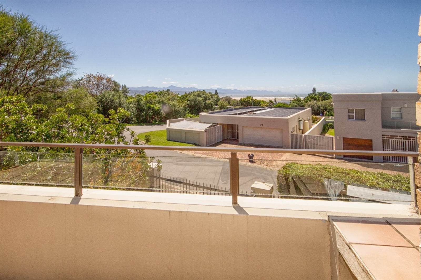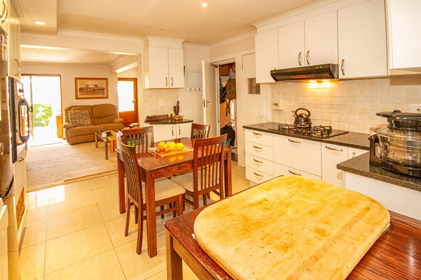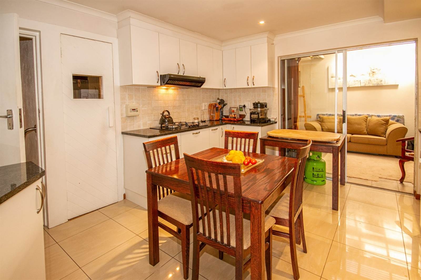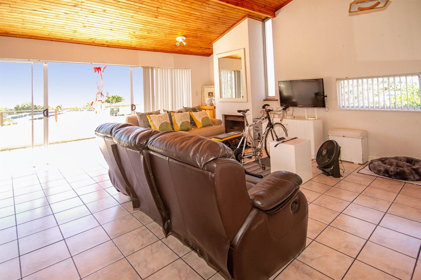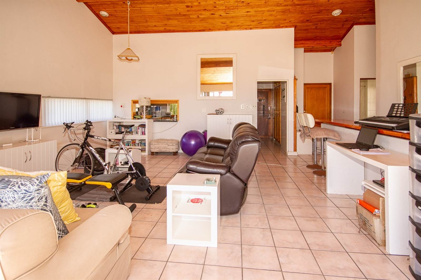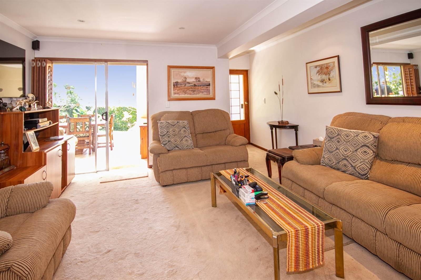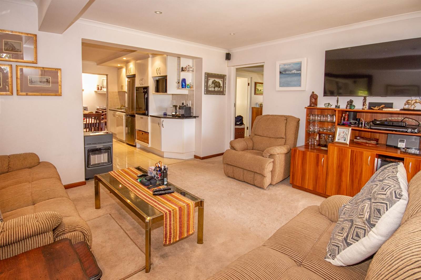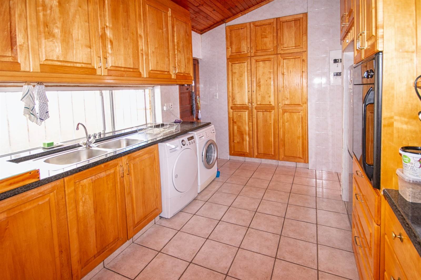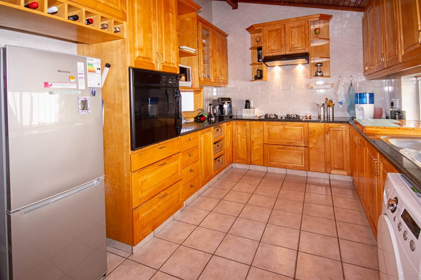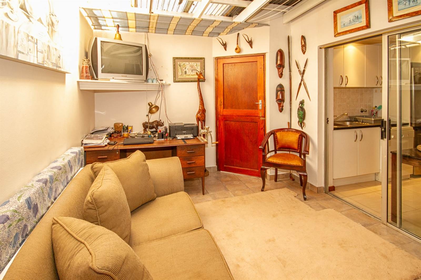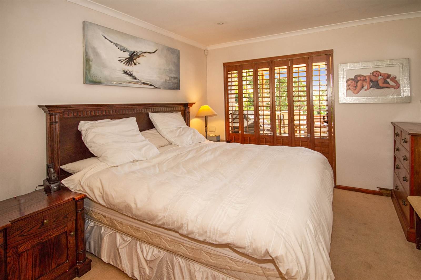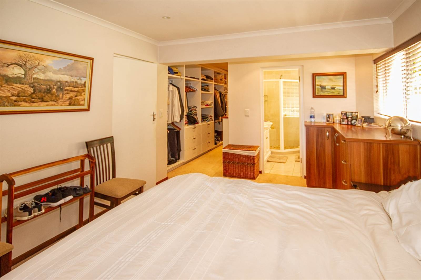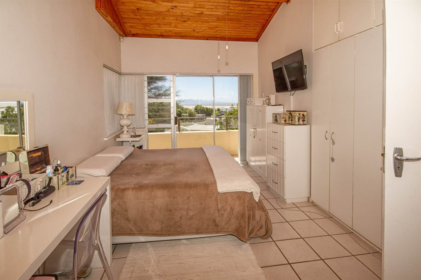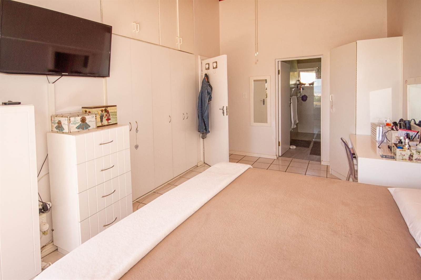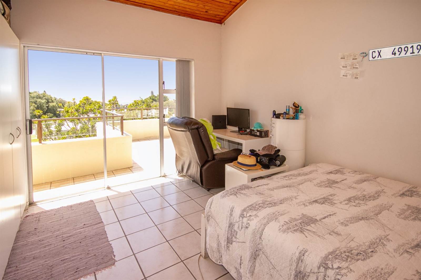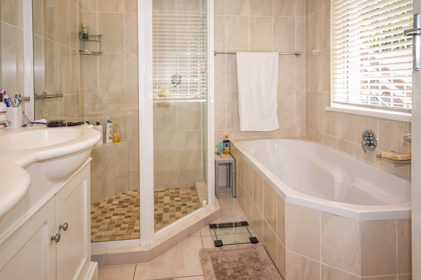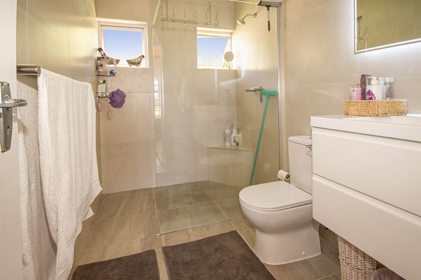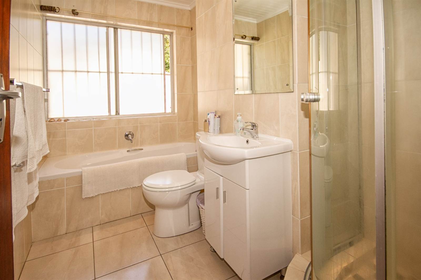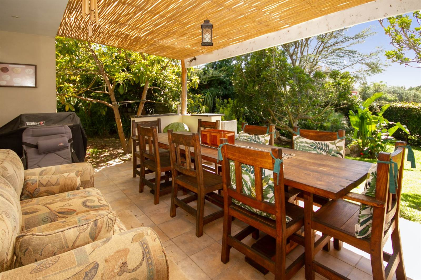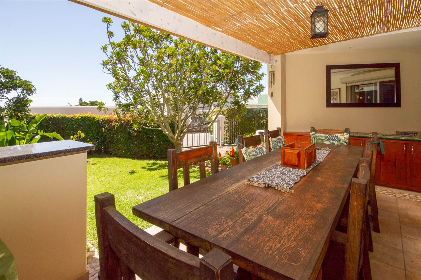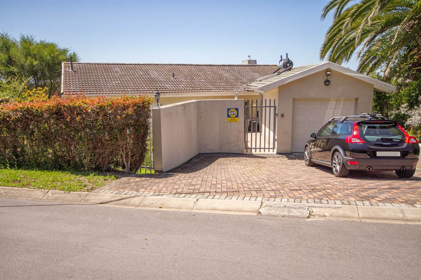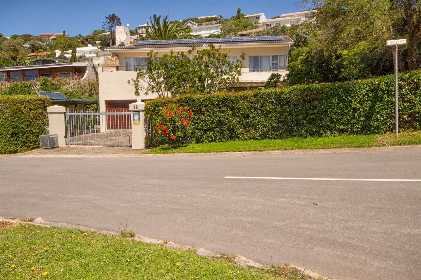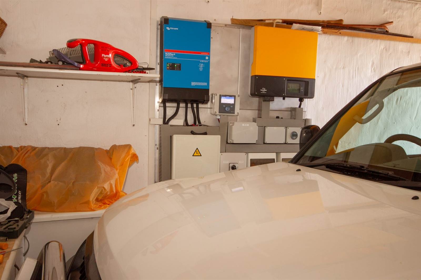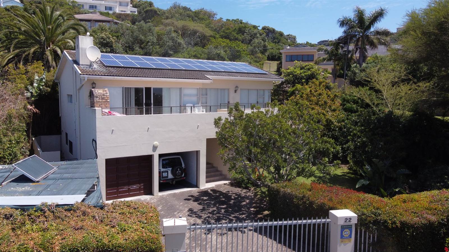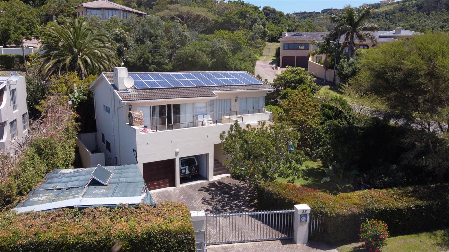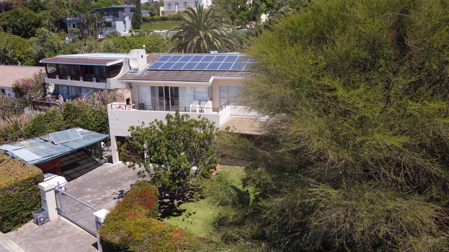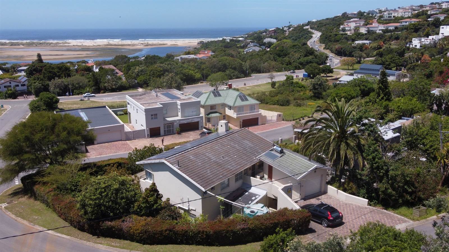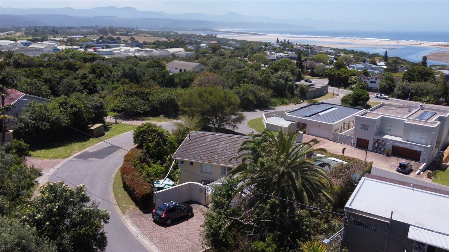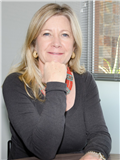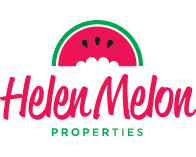5 Bed House in Bowtie
R 5 250 000
SOLE MANDATE.
This versatile property is ideal for a multigenerational family or generating an additional income. With three distinct sections, each with its own kitchen and living areas, this home offers flexibility and potential. There is a 22-panel solar system and 5KVA inverter.
The upper-level unit, with stunning lagoon and mountain views, has a well-appointed kitchen with generous cupboard space, granite countertops, gas hob with extractor fan, oven, and space for 2 appliances. The spacious open plan lounge/dinning/bar area, with a fireplace, opens onto the balcony with a built-in braai. There are three bedrooms (m.e.s), two that open onto the balcony and an additional shared bathroom. This unit has a dedicated driveway and single garage.
The Lower level has two units. The larger of the two units has a double garage, pantry/laundry, open plan lounge/kitchen, study/second bedroom, large en-suite main bedroom, shower room, sauna and covered patio.
The second unit has a dedicated carport and outdoor entertainment area with a built-in braai. This unit is complete with an open plan kitchen/dinning/lounge area, a study, bathroom and bedroom.
The garden is well-established with avocado and a variety of fruit trees.
This property needs to be viewed in order to truly appreciate the magnificent views and potential it has to offer.
LOCATION.[p
Poortjies is nestled between the N2, Keurbooms Lagoon, the suburbs of Lower Central and Bowtie and is bisected by Beacon Way - the main arterial route linking Market Square to the Town Centre. The area between the Lagoon and Beacon Way has both freehold and sectional title residential property. The residential stands range in size, as do the homes, from modest to gracious. The Lagoon is a firm favourite for young and old alike and is within walking distance from all properties in this area.
The area on the opposite side of Beacon Way rises steeply towards the N2, has larger stands and is home to some of Plettenberg Bays most exclusive properties. Many homes in this area enjoy panoramic views over the Keurbooms lagoon stretching as far as Natures Valley. Market Square, Checkers Centre, Plettenberg Bay Primary School and the Town Centre are easily accessible.
ACCOMMODATION
1 kitchen
1 open plan living/dining/bar.
2 open plan kitchen/dining/living
5 bedrooms (2 en-suite)
5 bathrooms
2 studies/additional bedrooms.
Pantry/laundry.
Sauna
1 balcony with built in braai.
1 covered patio with built in braai.
3 garages
Double carport.
Garden shed.
Internal alarm
22 solar panels with 5KVA inverter.
R5 250 000.00
