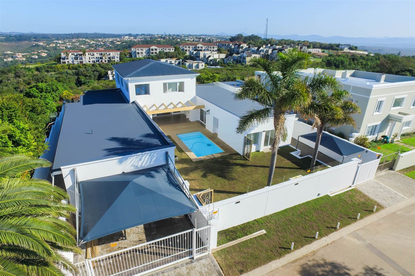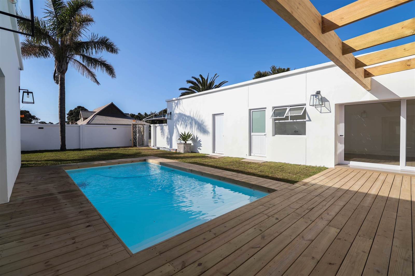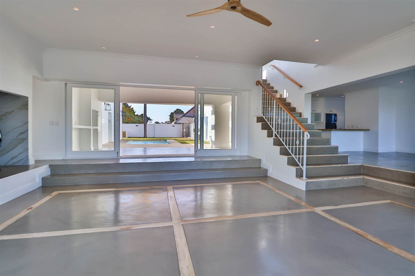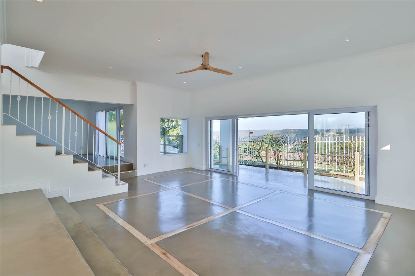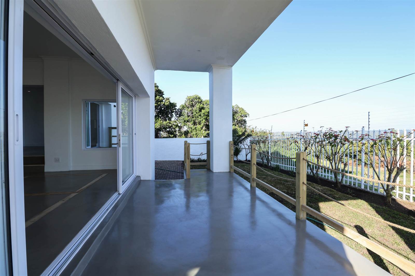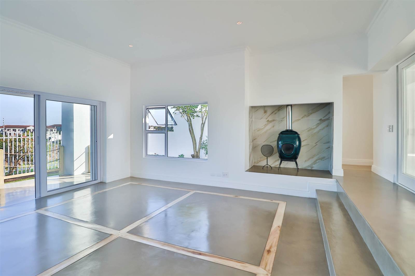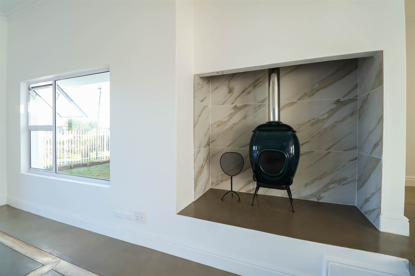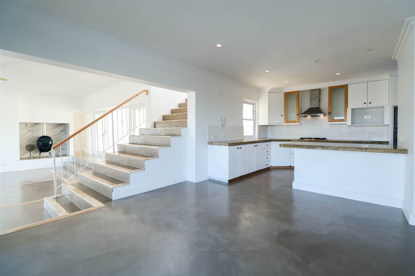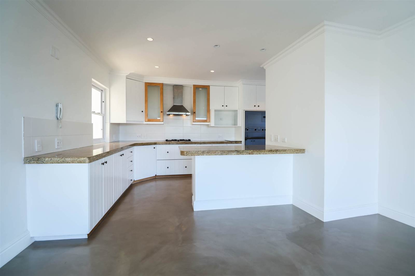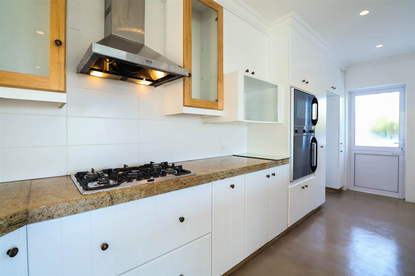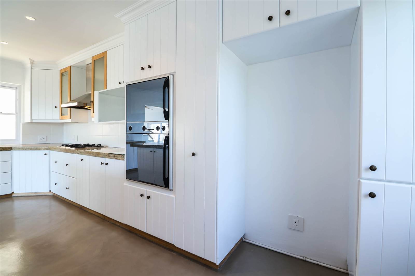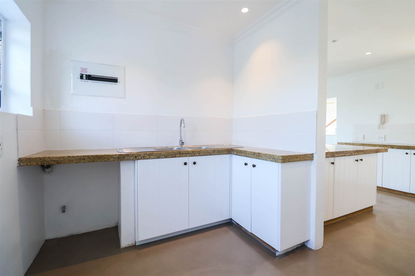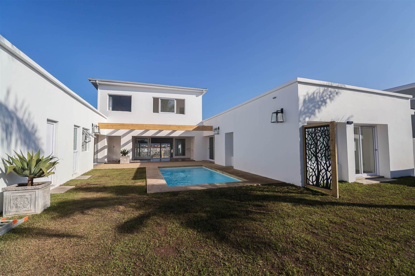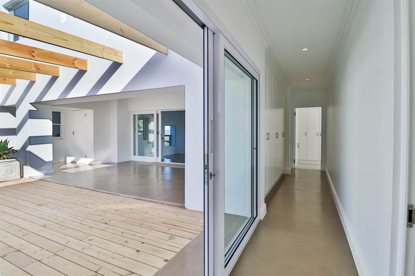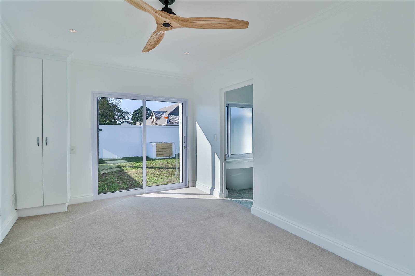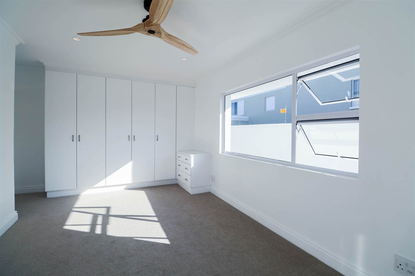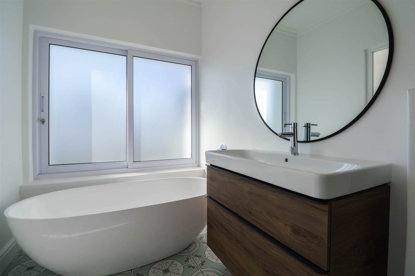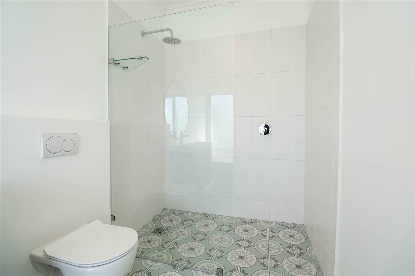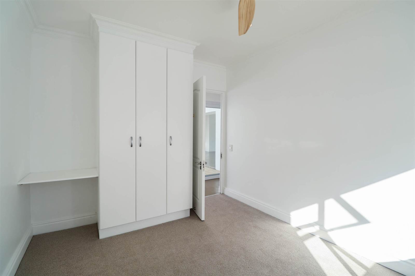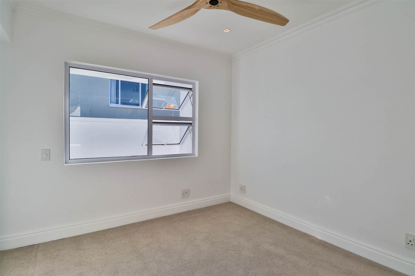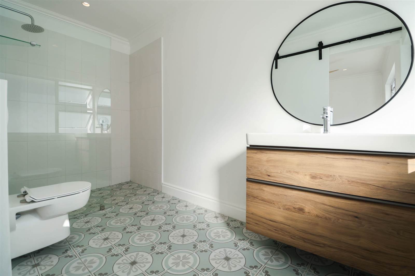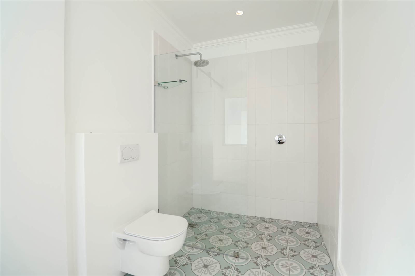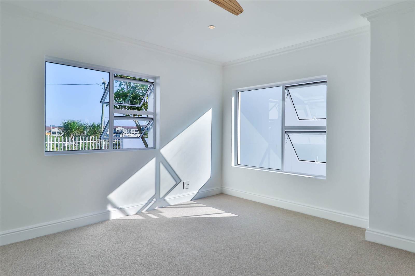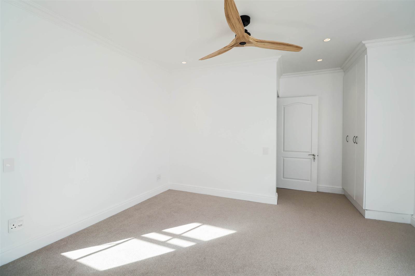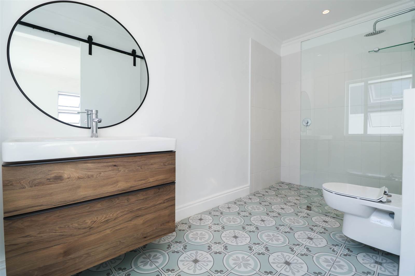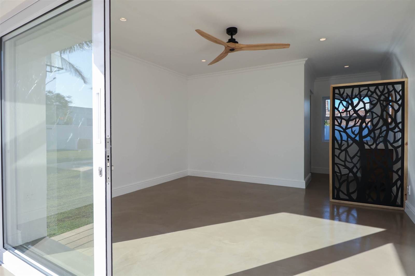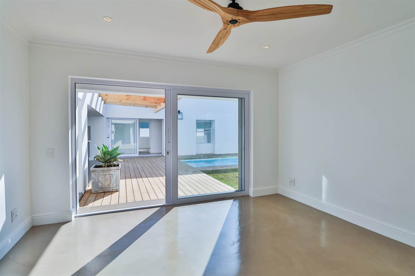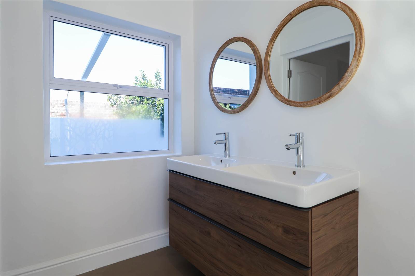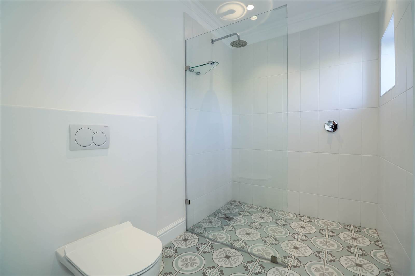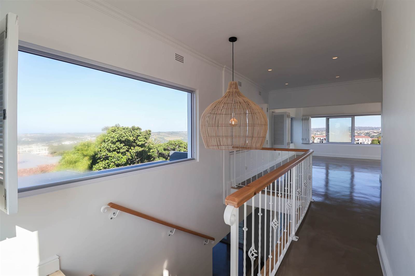5 Bed House in Cutty Sark
R 7 650 000
JOINT MANDATE
This tastefully renovated property offers beautiful views of the Robberg Peninsula and the rural areas on the southern and western sides of Plett. Located at the very top of Cutty Sark, it is filled with light and warmth from its northern, eastern, and western aspects and is ideal for a growing or extended family.
There are two entrances to the property on its eastern side, both with sliding electric gates. The larger gate on the left leads to the double carport, double garage, and outside shower, whilst the smaller gate on the right leads to a single carport. Once inside the property, you are greeted by the garden and pool area, which is bathed in sunlight and flanked by the bedroom wings, with the main house directly ahead of you.
There are 3 ground-floor bedrooms in the north wing, all accessible via an internal passageway and each with its own modern en-suite bathroom. The largest of the 3 bedrooms has a full bathroom as well and its own external access, close to the single carport. The south wing consists of a double garage, a laundry room, and the 4th bedroom plus its en-suite bathroom. All four ground-floor bedrooms offer easy access to the entertaining & pool area.
Large sliding glass doors lead from the outside entertaining & pool area, down a couple of steps into the spacious open-plan living area. The downstairs lounge exudes space and light and offers polished concrete floors, a wood-burning fireplace for cozy winter evenings, and a covered patio for warm summer days. Adjacent to the lounge, the dining area is open plan to the kitchen, which offers plenty of cupboards, space for a double fridge, an eye-level oven, a gas hob with extractor fan, and a separate scullery.
A flight of stairs leads from the downstairs lounge to the upstairs area, which is a truly magnificent part of the home. The main feature of the upstairs area is the incredibly spacious second lounge, which offers beautiful vistas to the north, south, and west of the home via large sliding windows. From here you can enjoy beautiful sunsets, and even absorb the drama of an approaching storm from the safety of your home. The upstairs area is completed by the 5th bedroom, located on the eastern side of the house together with its en-suite bathroom, as well as a study and a guest toilet.
There are ceiling fans in all the bedrooms and in the downstairs lounge, and aluminum windows and doors throughout the home. Security is provided by an electric fence. There is also a staff room with en-suite shower & toilet as well as a 5000 litre water tank that provides water for the garden. The home has been thoughtfully and tastefully renovated and is ready for its new family to create new memories.
Call us today for a viewing!
