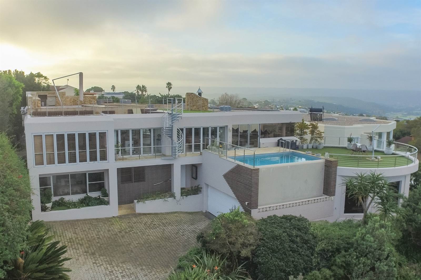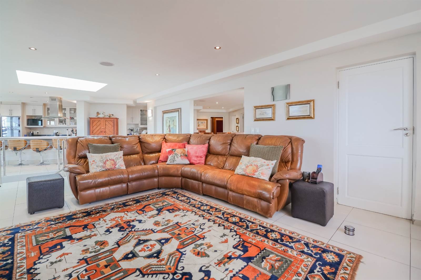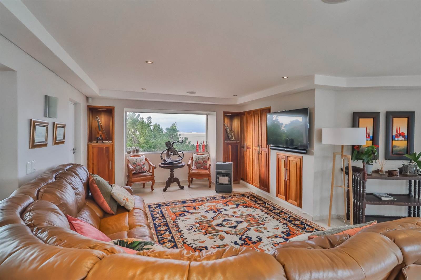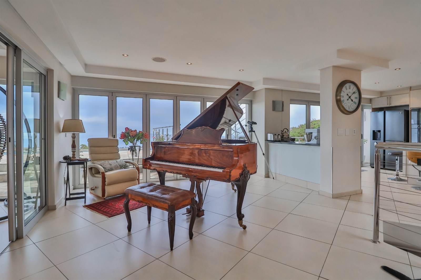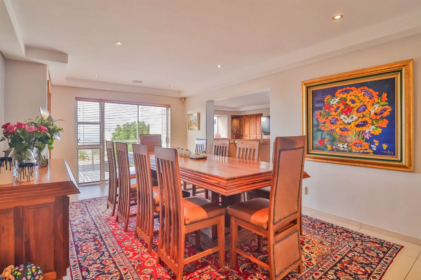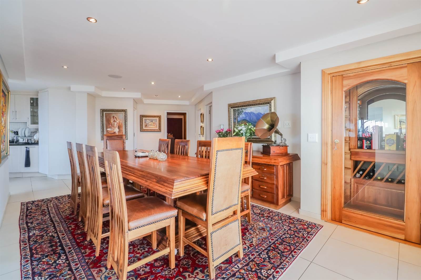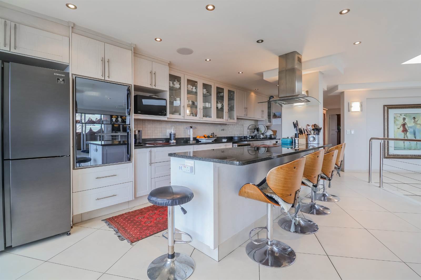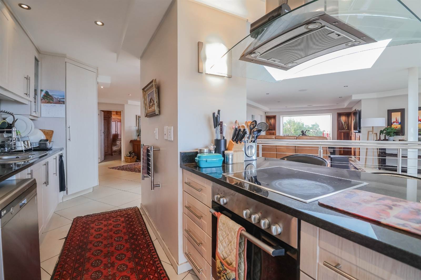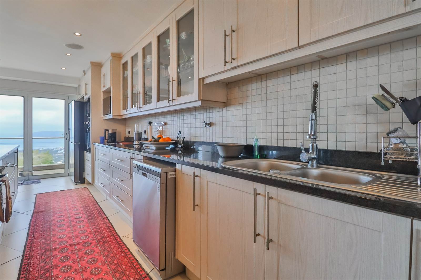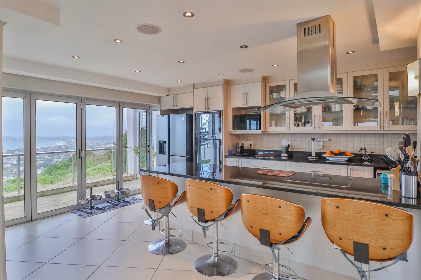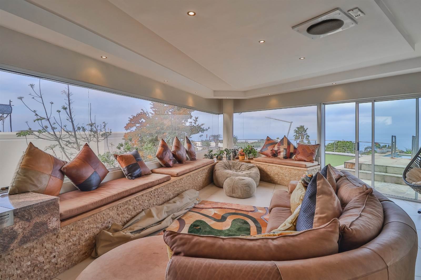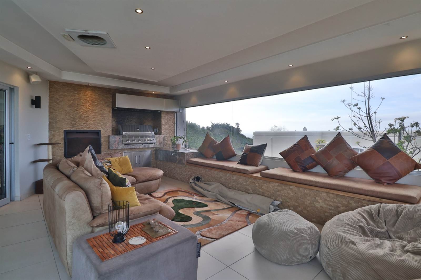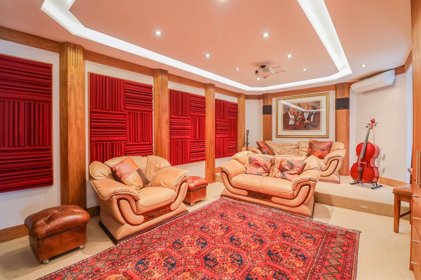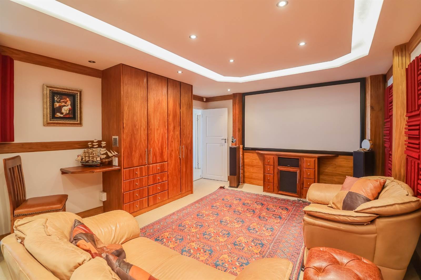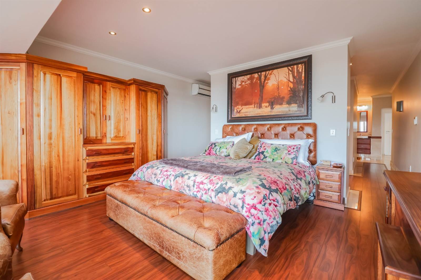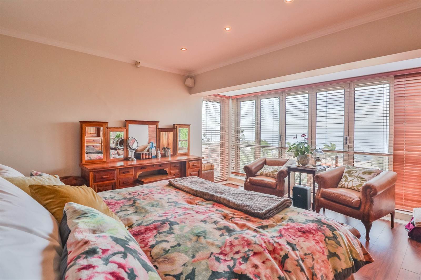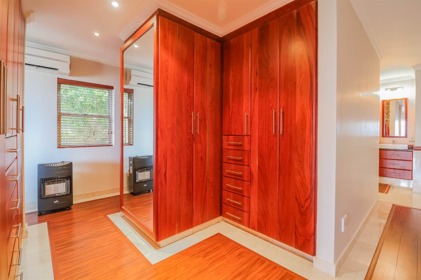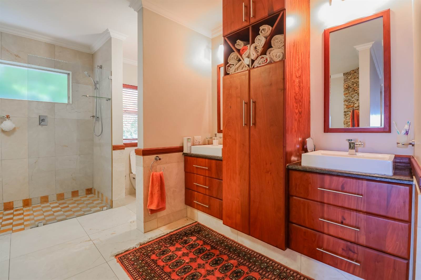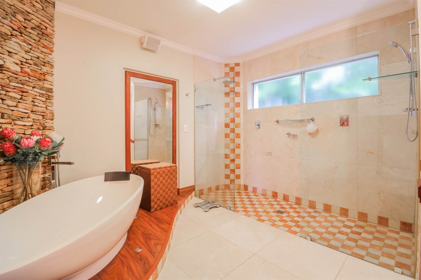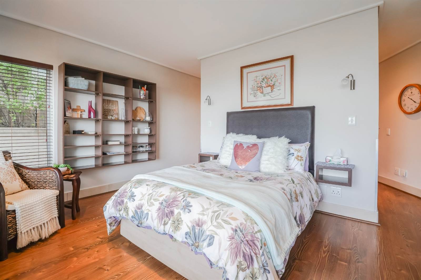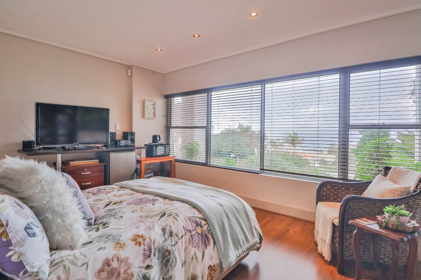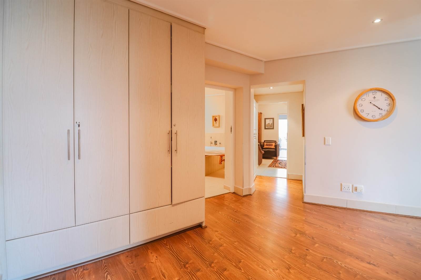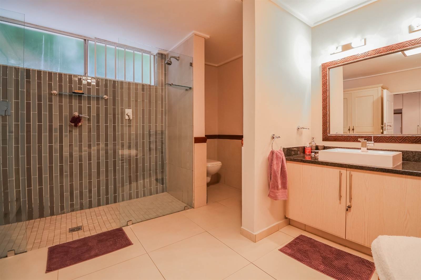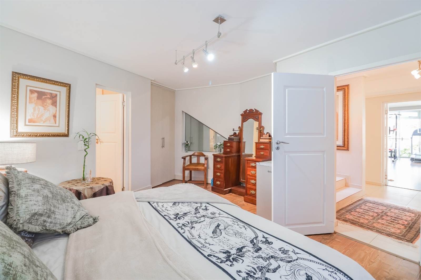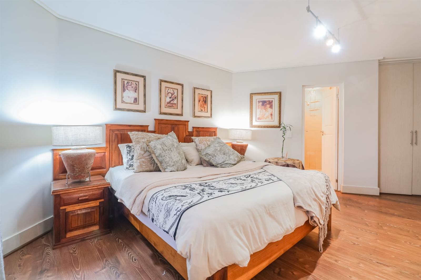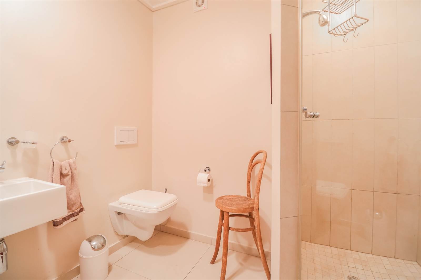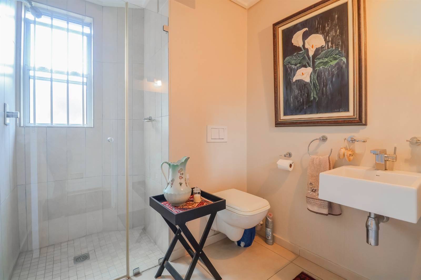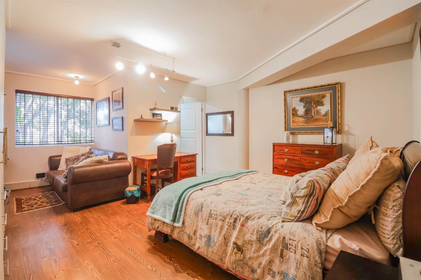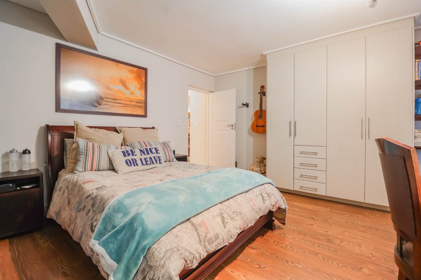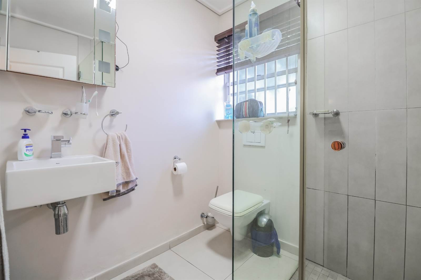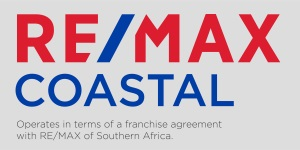6 Bed House in Plettenberg Bay
R 14 400 000
Above the Rest
Ideally situated on the clifftop of Cutty Sark, Plettenberg Bay, this 6 bedrooms, 8 bathrooms, double story, three levels, large family home is offering privacy, comfort and exceptional panoramic views over the Indian Ocean, the Robberg Nature Reserve and the Tsitsikamma Mountains.
Designed for convenience and functionality, this spacious home is wheelchair friendly and is accessible via ramp from the front of the house leading directly to one of the bedrooms.
The open plan, indoor and outdoor living areas are well defined, separated by a glass stack doors and yet flow effortlessly into each other creating the ultimate entertainment space.
The master bedroom is generously proportioned with large stacking doors leading to a balcony. The walk-through dressing room cupboardsare made with Rosewood and ultra-luxurious bathroom with marble floors.
On the ground level, there are 5 bedrooms, two of which opens onto a private patio leading to the garden. One of the bedrooms is designed for wheelchair access and the last bedroom could easily be converted into a flatlet. There is also a cinema room with sound proof walls, surround sound system, equipped with two tiers of comfortable chairs ensure an immersive and undisturbed cinematic journey designed for an optimal viewing experience.
For those who love to stand above the rest, there is a surprise waiting to be discovered. The elegant balcony leads to a Victorian style stairway will take you up to the rooftop, entertainment garden, featuring a built-in braai and Boma and a rim flow pool where you can spend hours having fun, dancing or relaxing while enjoying the panoramic 360-degree views.
The garage is extra-large and can easily accommodate 5 cars, a boat and there is an ample storage spaces.
Additional features: dedicated gym, a fully equipped sauna, separate bathroom, two laundry rooms, private courtyard, bathroom, alarm system and shutters, an underground cellar, 3 phased, 7.6 KVA diesel generator and two 10,000l rainwater tanks positioned underground, garden and pool shed.
Don''t delay, call us to view today!
DISCLAIMER|
RE/MAX Coastal has made every effort to obtain the information regarding these listings from sources deemed reliable. However, we cannot warrant the complete accuracy thereof subject to errors, omissions, change of price, rental or other conditions, prior sale, lease or financing, or withdrawal without notice.
