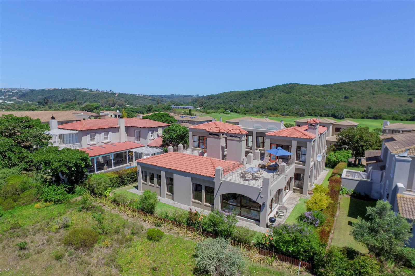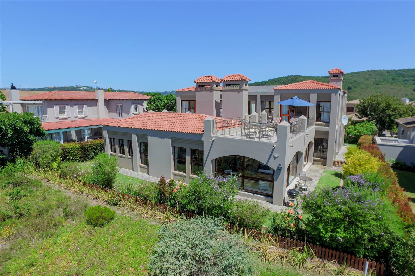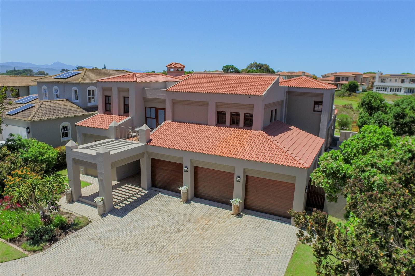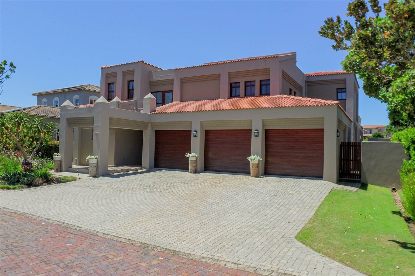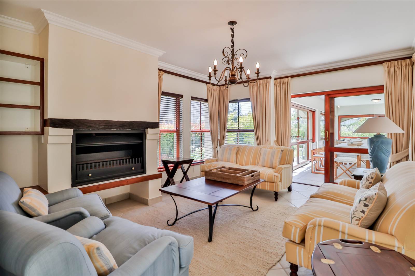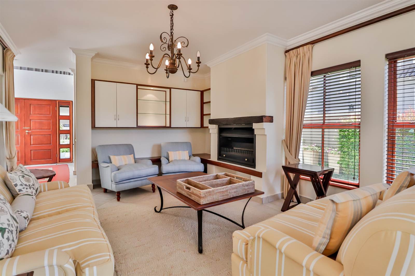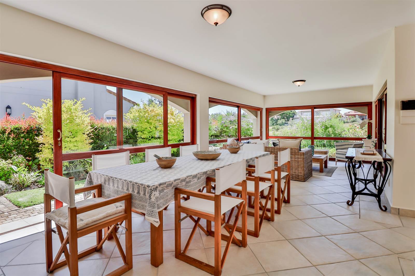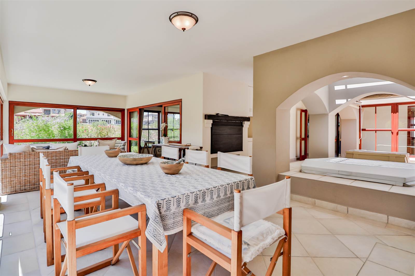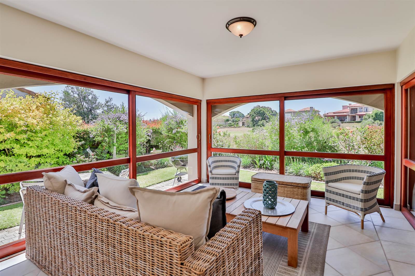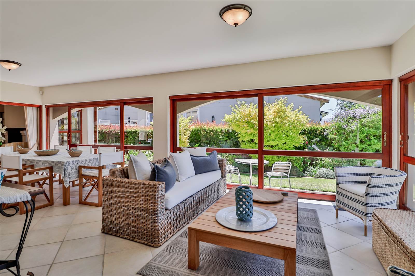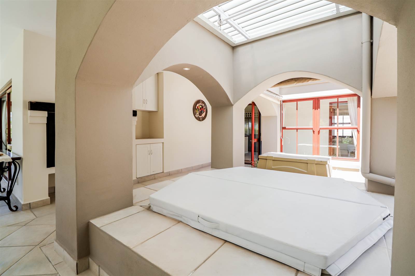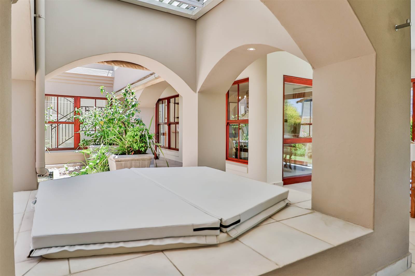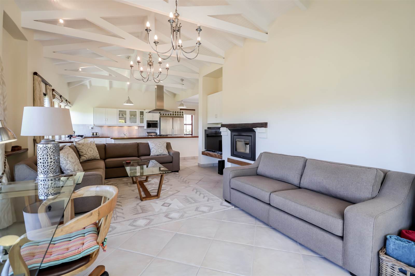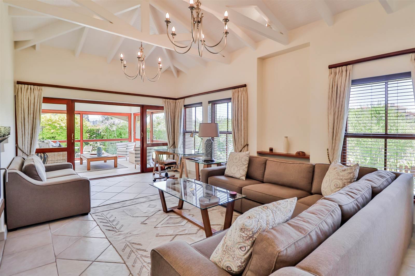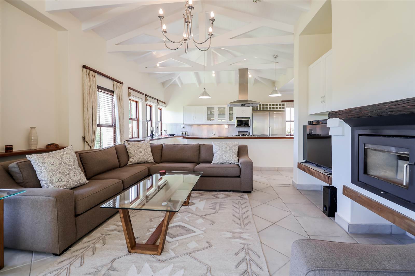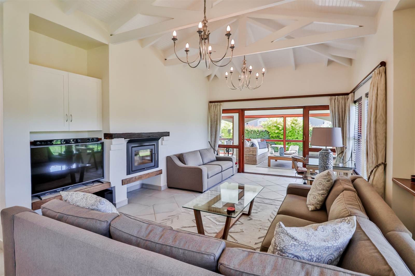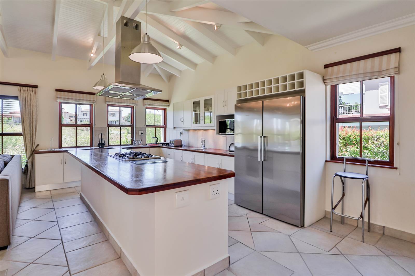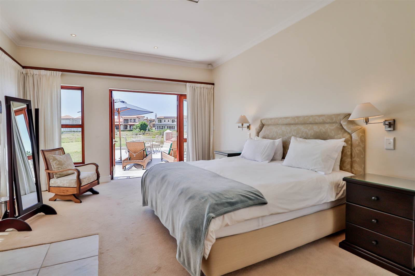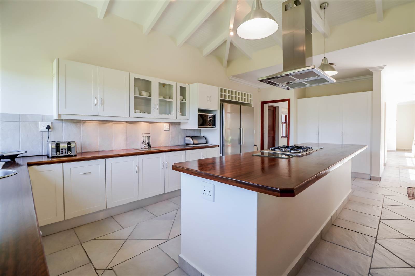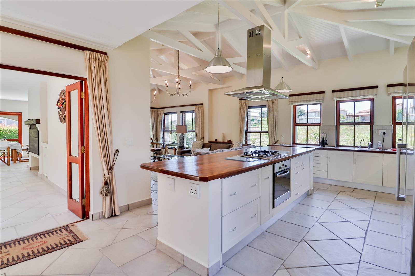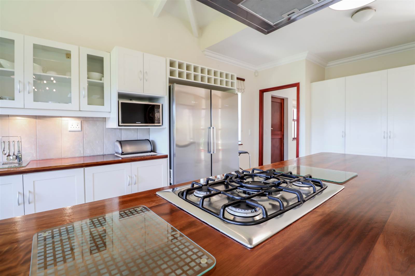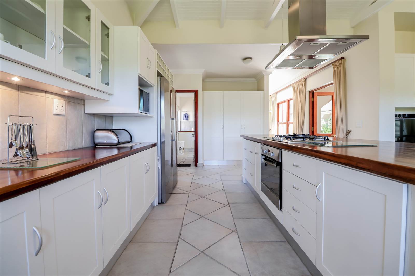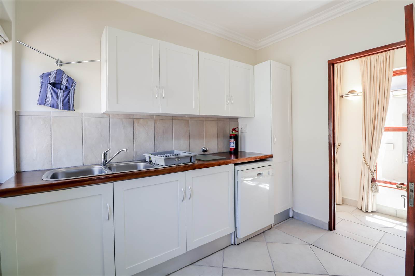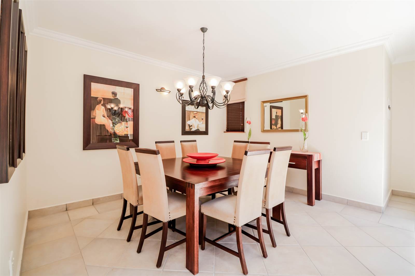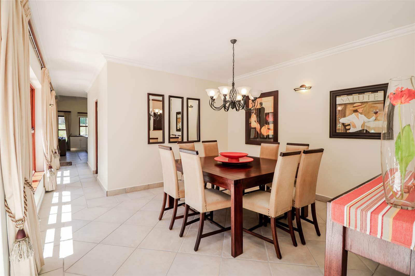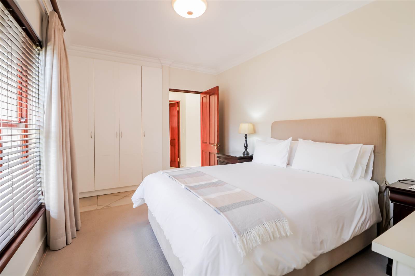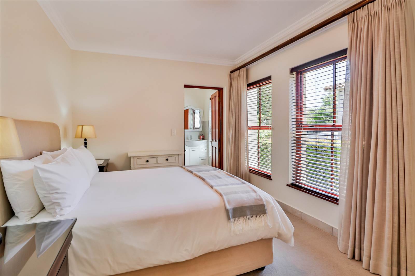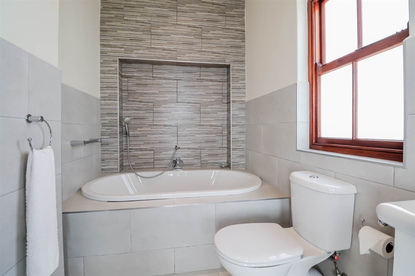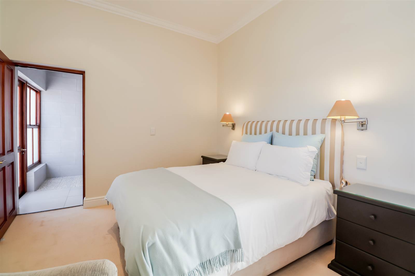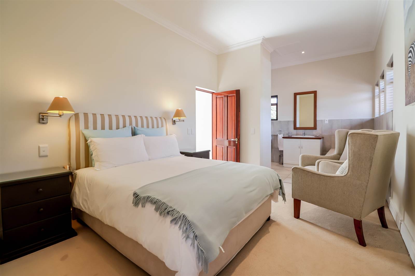Joint Mandate.
This imposing residence, with its central courtyard around which the house is built, neat exterior, clay tile roof and use of wrought iron balustrades and light fittings has the look of a traditional Mediterranean villa.
A broad tiled passage leads to the double fronted entrance and into a lobby, with double volume ceiling and fitted with display shelves. The lobby leads into a snuggery to the left of the courtyard, cosy with a wood burner integrated with wall seating and cupboards.
Walking further along the open passage beside the courtyard, we come to a magnificent sunroom with glass sliders giving onto the garden. On our right we enter the courtyard, open to the sky, but contained by softly rounded arches, giving the place a special feel. Here there is an indoor braai, water feature, jacuzzi and flower beds a lovely, sheltered place to relax or entertain on a windy day. Back to the entrance. turning left we find a secluded en suite bedroom and guest toilet.
Then we stroll along the passage to the farther side of the courtyard where we come to the main lounge, a light, spacious room with large windows and sliders to the sunroom and garden. Here is another wood burner, and in keeping with the Mediterranean theme, iron candelabras.
We backtrack a little to the formal dining room which overlooks the courtyard and is adjacent to the kitchen, where we notice a broad wooden top breakfast bar to seat six people. A five hob gas cooker with hood and electric oven are integrated with the bar. Work counters line the wall, and the kitchen is well equipped with a vegetable preparation sink, white cupboards and shelves. There is also a wine store, and alcoves to house a microwave and fridge / freezer. A well-equipped scullery / laundry leads off the kitchen.
The ground floor is laid throughout with light tiles doors are solid wood, and the sash windows have wood frames. It is a traditional home, built to last, giving a sense of comfort and safety.
As we mount the tiled staircase, we notice how the central courtyard as well as a large skylight set in the roof make the most of natural light. To the right of the stairs is an en suite bedroom with a balcony overlooking the courtyard. From here, it is a few steps up to the landing and main bedroom with dressing room, and a full bathroom where the toilet and shower are separate from the bath and twin basins. The balcony is a large area of flat roof overlooking the courtyard and the perfect place to sunbathe in seclusion. The fourth bedroom is en suite with a shower room. There is a lovely view across the golf course. The bedrooms are all carpeted.
Access to the triple garage is at the foot of the stairs and is well supplied with shelves and cupboards. The garden is beautifully maintained full of flowers, shrubs, and trees. The discerning buyer will appreciate this property for its excellence in all aspects, in addition to its very desirable situation in an exclusive part of Goose Valley.
For golfers, Goose Valley is paradise, with its superb course designed by Gary Player. There are, however, many attractions for non-golfers: the friendly clubhouse and restaurant, tennis courts, childrens play park and Keurbooms river frontage for swimming, fishing, and boating. There are many walks around the estate, and top notch security gives you peace of mind. There is a strong commitment to conservation for example, there is an extensive grey water system which services the golf course. The abundance and variety of birds brings joy to all residents.
Goose Valley is a mere five minutes from the bustling little town of Plettenberg Bay, with its variety of independent retail outlets, restaurants, and schools, and of course the magnificent beaches for which Plett is famed.
