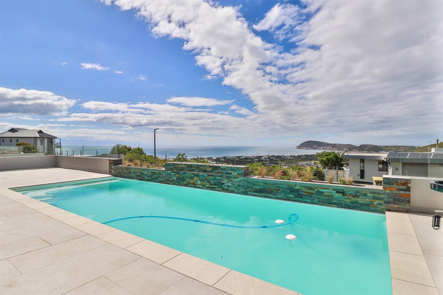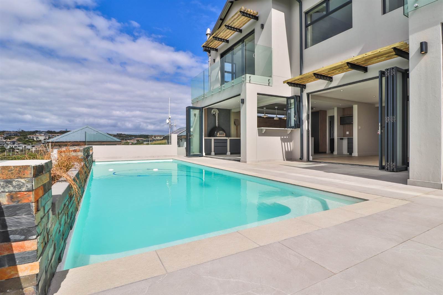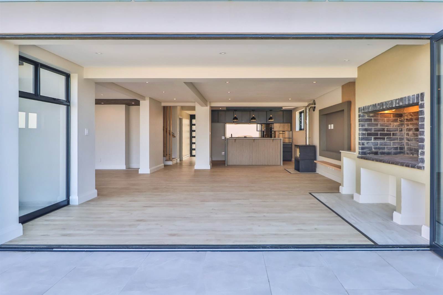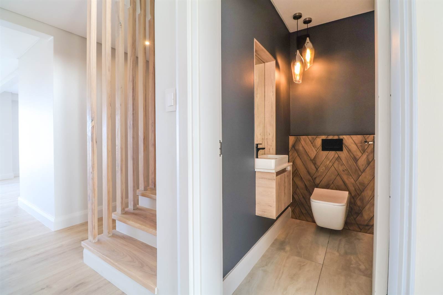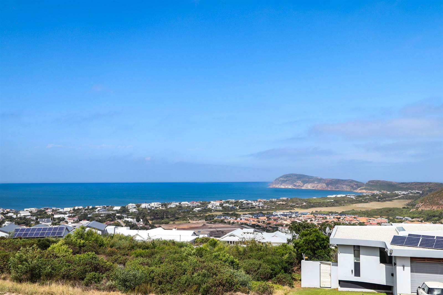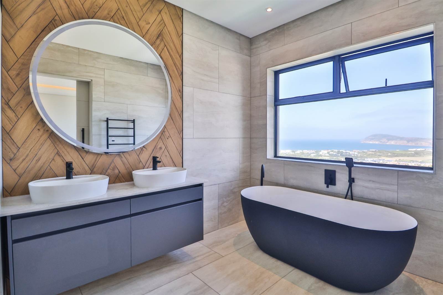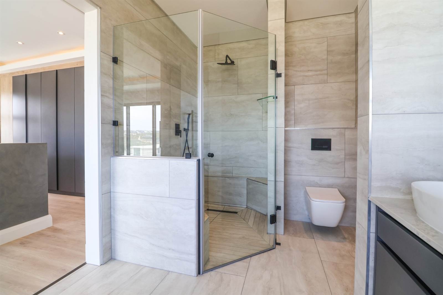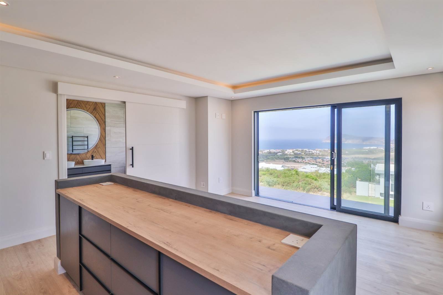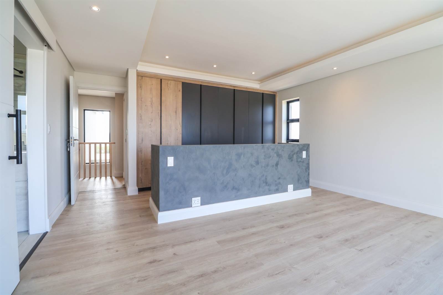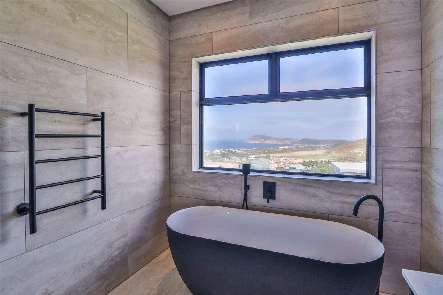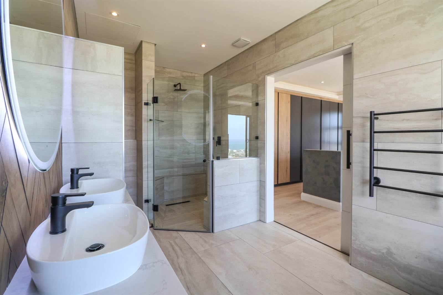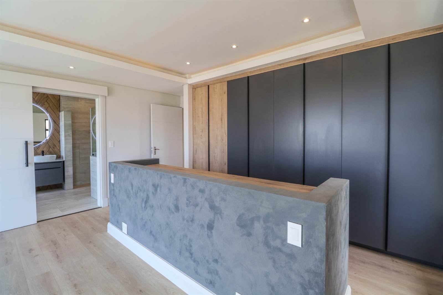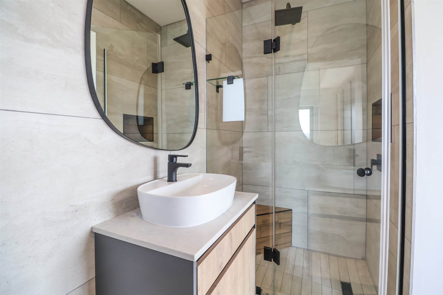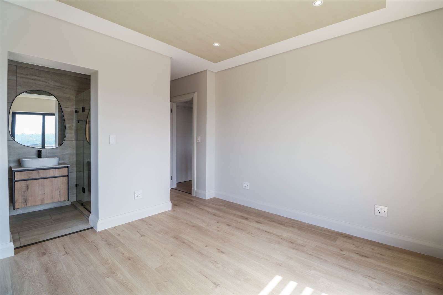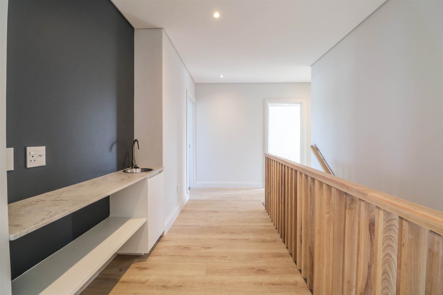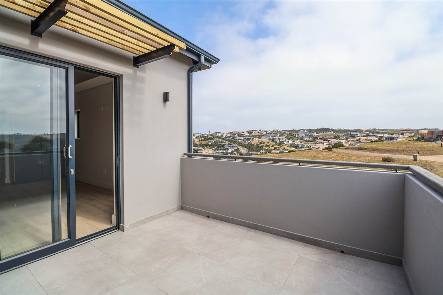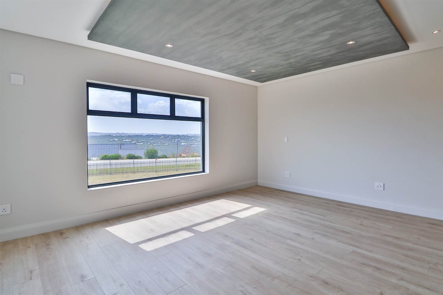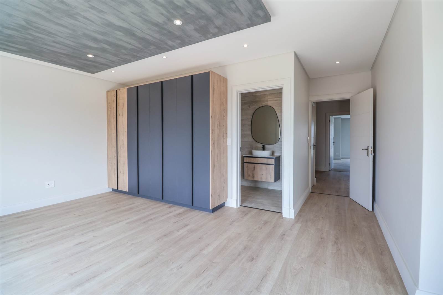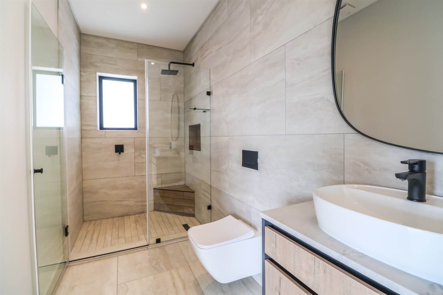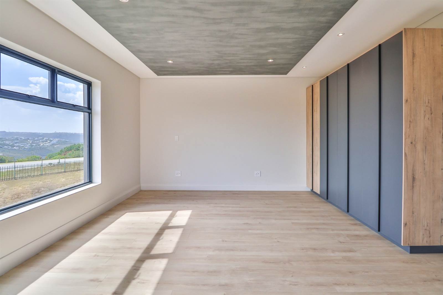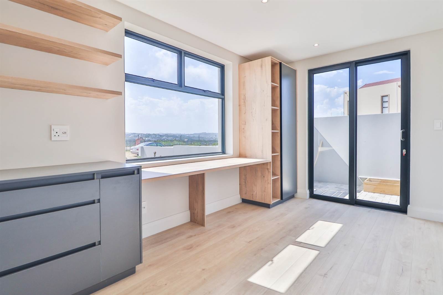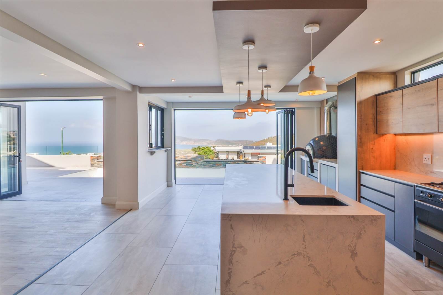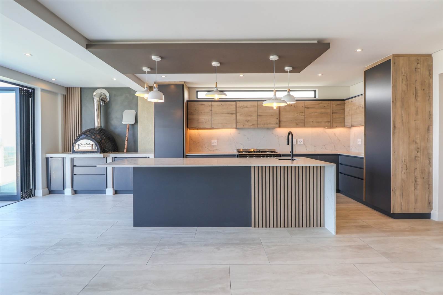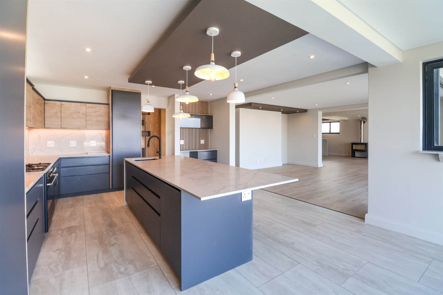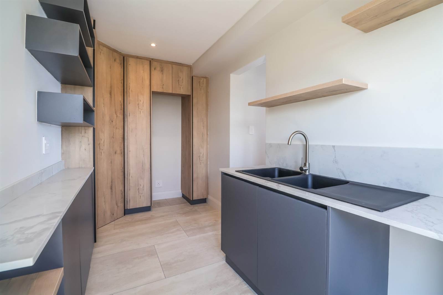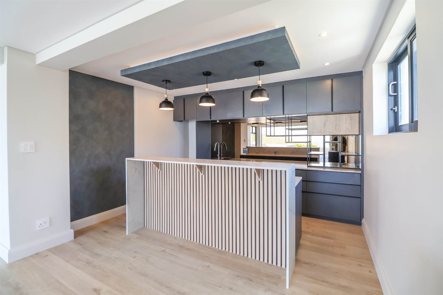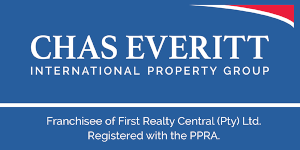5 Bed House in Robberg Ridge
R 12 900 000
Brand-new house located on the sought-after, sea-facing front row of the well-known Robberg Ridge Private Estate.
JOINT EXCLUSIVE MANDATE NO TRANSFER DUTY!
The exquisitely finished house with its fabulous, uninterrupted sea views consists of five bedrooms each with a superbly finished en suite bathroom, a spacious sea-facing lounge with a bespoke adjoining bar, and a large separate dining room area. The adjoining ultra-modern kitchen is designed around a large center-based island for food prep purposes complimented with a large SMEG gas hob an electric oven and a separate gourmet Pizza Oven for those special family and friend celebratory occasions. The well-designed laundry and scullery are located at the rear of the kitchen. Also included is a large built-in fridge just off the pizza oven.
The well-lit entrance hallway passes a sunny, west-facing, properly equipped study with an adjoining guest toilet across the hallway.
The beautiful stairway with its skimmed finishes boasts sensory lighting both downstairs and upstairs. The stairway takes one up to the five bedrooms, the two largest of which offer unsurpassed views of the Robberg Point Nature Reserve, the entire bay as well as stunning views of the TsitsiKama mountain range across the bay.
This house is designed for entertainment on all levels, with a large top-finished interior barbeque just off the stack doors leading out onto a sundrenched, sea-facing entertainment patio couple to a full-sized swimming pool for the ultimate in entertainment.
The overall finishes throughout this house are of an extremely superior standard.
The parking requirements are catered for with an extra size double garage with an additional third extra length, and an extra height boat garage, all three of which are fitted with automated doors. An additional state-of-the-art Inverter system is fitted inside the main garage. The paved and open parking caters for an additional three vehicles.
This is without a doubt a superior house both in design as well as the top finishes and is without a doubt a must-see for the discerning buyer.
Please watch the video to appreciate this beautiful home!
Call now to make an appointment to view!
Key Property Features
Contact Agent
Meijco Estate Agency T/A Chas Everitt Garden Route is a Franchise of the Chas Everitt International Property Group. Holds a business FFC. Registered with the PPRA. Chas Everitt Garden Route is a leading real estate agency specializing in residential and sectional title property and the marketing of new property developments. The Plettenberg Bay franchise office is a multi-award winning franchise within the Chas Everitt International Property Group and is affiliated with the Leading Real Estate Companies of the World and Luxury Portfolio International.
